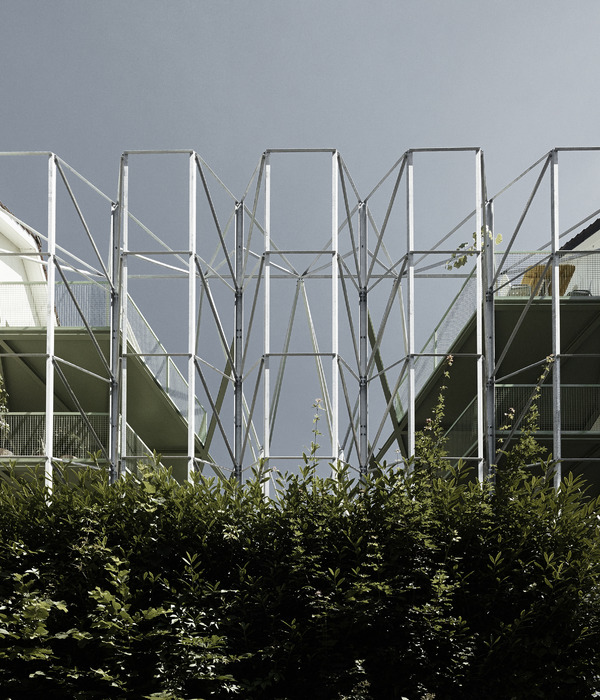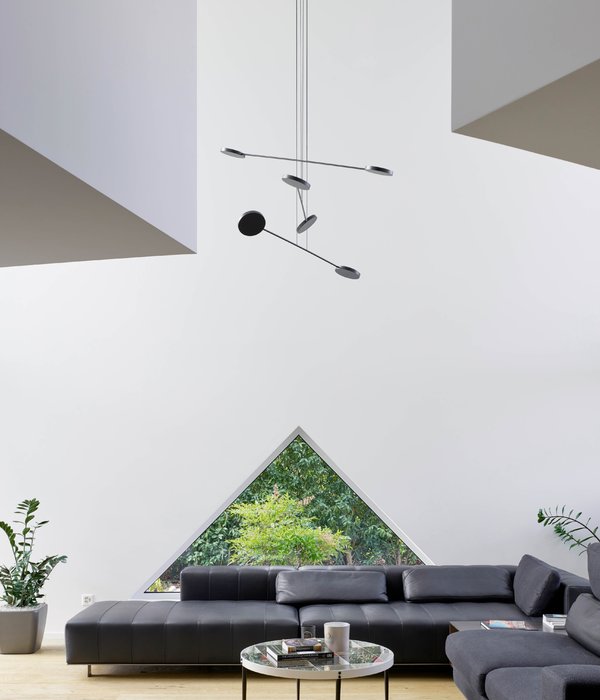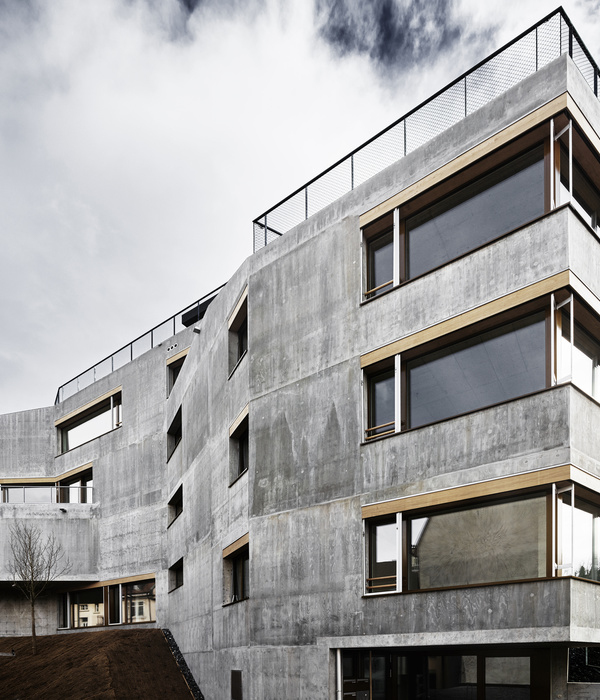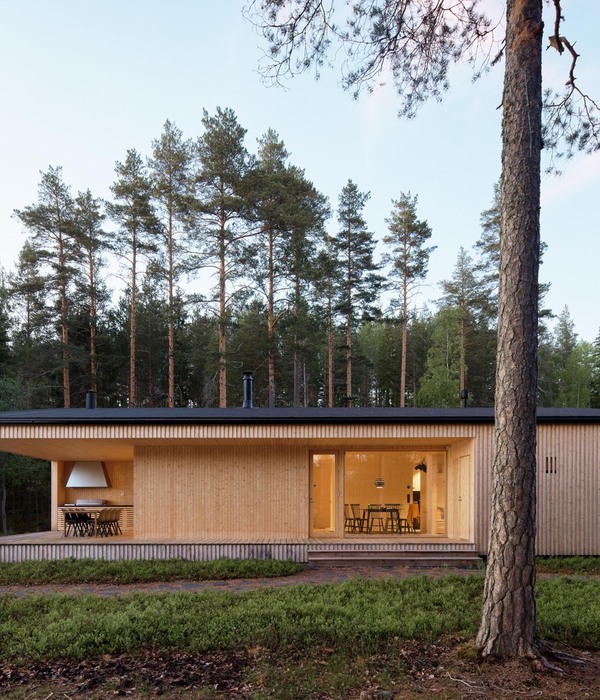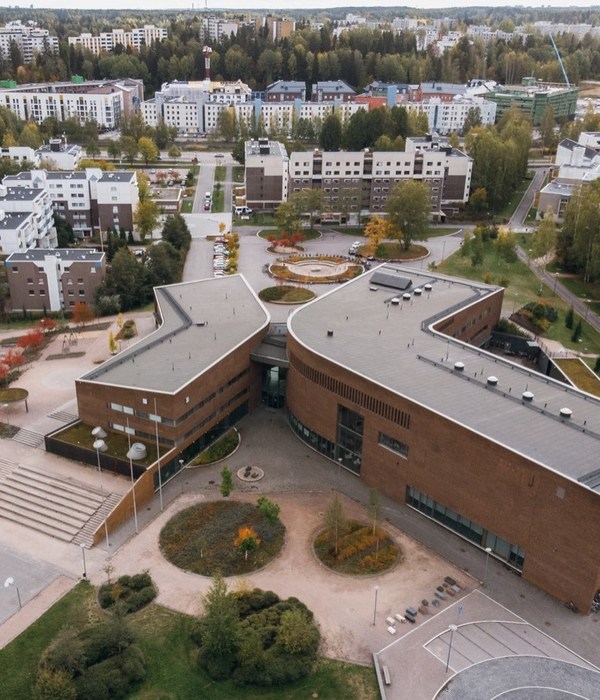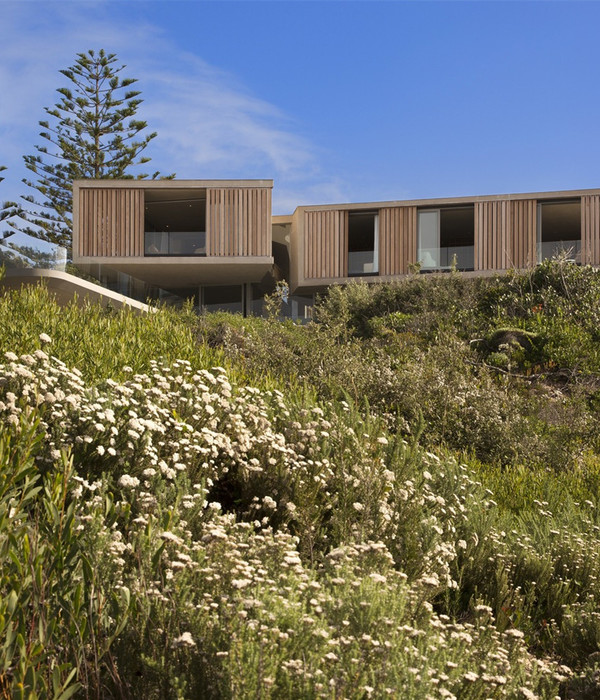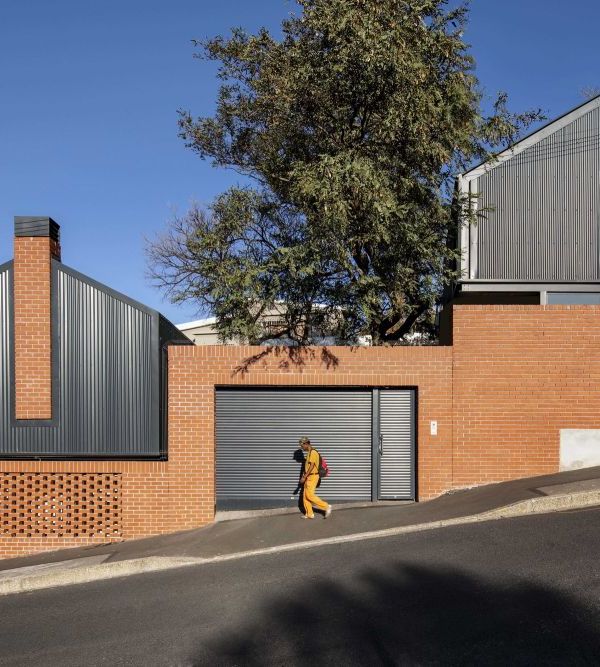不用华丽的文字来表达项目,平白实在才是真理!!!我是KOL“勾勾手刘志广”,用“粤语”来写作!看不明白,请多看香港电视或多唱“粤语”歌。。。
No fancy words to express the project, plain is the truth! !! I am Kol, “gogohands Liu Zhiguang”, to write in “Cantonese”. Do not understand, please watch more Hong Kong TV or sing more “Cantonese”songs. . .
勾勾手刘广智生活记录
GogoHands Liu Guangzhi life record
工厂的生产都还没有正常回来,这几天又有客户赶来下订单了,今年计划要实现“全球包邮”服务,还有很多的工作要做准备,更重要的是找到一个能配合我们的物流公司,把运输这个版块处理好!
The production of the factory has not returned to normal yet. In the past few days, customers have rushed over to place orders again. This year, we plan to realize the“Global free shipping” service. There is still a lot of work to be prepared, more important is to find a can cooperate with our logistics company, the transport of this section to deal with!
坐落在郁郁葱葱的椰子和槟榔种植园中,背景是宏伟的萨凡杜加山(Savandurga Hill)——亚洲最大的巨石山之一—— Ksaraah 是印度班加罗尔乡村的一个周末度假胜地,它重新构想了生活在大自然怀抱中的情景。它的目标是培养与户外的直接联系,没有界限,同时仍然庇护其居民-一个创造性的专业人士和她的家人。
Nestled in lush coconut and areca tree plantations with the mighty Savandurga Hill – one of the largest monolith hills in Asia – framing its backdrop, Ksaraah is a weekend retreat in rural Bengaluru, India, that reimagines living in the embrace of nature. It aims to foster a direct connection with the outdoors, sans boundaries, while still sheltering its inhabitants – a creative professional and her family.
平面布置图
主要的设计挑战是创造一个建成的环境,将属于其背景-一个将混合,协调和启发,而不是冲击和支配。因此,设计干预确保了与现有景观的最小偏差,同时为用户提供了无限的发展机会。两层的主要住宅,体量和空间的相互作用,位于基地的最高层,构成了地平线上农场的景观。它在两个斜拱的阁楼上失重地休息,创造了宽阔的无柱和无墙的跨度和深悬挑。一楼设有公共空间,如起居室、餐厅和与自然天衣无缝地交织在一起的休息区; 主卧室及其配套浴室和私人书房休息室占据了一楼。
The primary design challenge was to create a built environment that would belong within its context – one that would blend, harmonize, and inspire, rather than shock and dominate. The design intervention, therefore, ensures minimum deviation from the existing landscape, while providing a space with limitless opportunities for the users to thrive in. The two-storeyed primary residence, an interplay of volumes and voids, is perched atop the site's highest level, framing views of the farms that lie on the horizon. Resting weightlessly on a set of two loft, beveled arches, it creates expansive column- and wall-free spans with deep overhangs. The ground floor hosts communal spaces like the living, the dining, and a sit-out area that are seamlessly entwined with nature; the master bedroom and its en-suite bathing chamber and a private study lounge occupy the first floor.
-关于我们-
业务联系人(移动房主号)
业务联系人(移动房产品主号)
业务联系人(商业车主号)
移动房订制流程
产品的订制流程:
1-找设计单位或请我们将想要订制的移动房款式设计图纸完成
→
发图纸给我们制作产品成本清单
→确定价格并
签定订制合同
2-收到预付款后确定图纸及材料后我们就会开始制作。
3-成品验收合格后运到现场进行安装。
Mobile room customization process product customization process: 1-find the design unit or ask us to want to custom mobile room style design drawings completed → send us drawings to make product cost list → Set the price and sign a contract to make (if there is a spot product, can buy it directly)2-receive the advance payment after confirming the drawings and materials we will start to make. 3.3-after the finished product is accepted, it is shipped to the site for installation.
商业运作方案
勾勾手|中国,是以移动房产业链为主要内容的自媒体,为中国“乡村振兴”项目提供配套的产品信息服务,为扩大中国的内需投资创业提供产品信息。帮助投资者在景区项目、商业街项目、营地项目、餐饮项目等等投资提供最全面的产品信息服务。
{{item.text_origin}}

