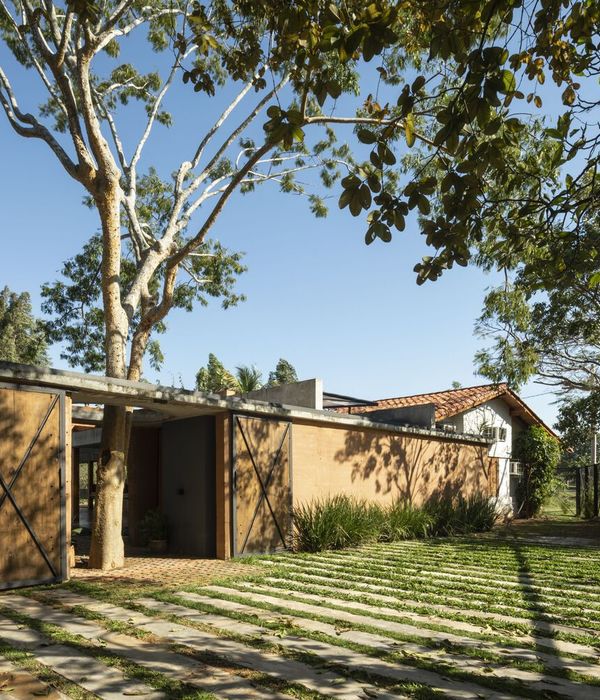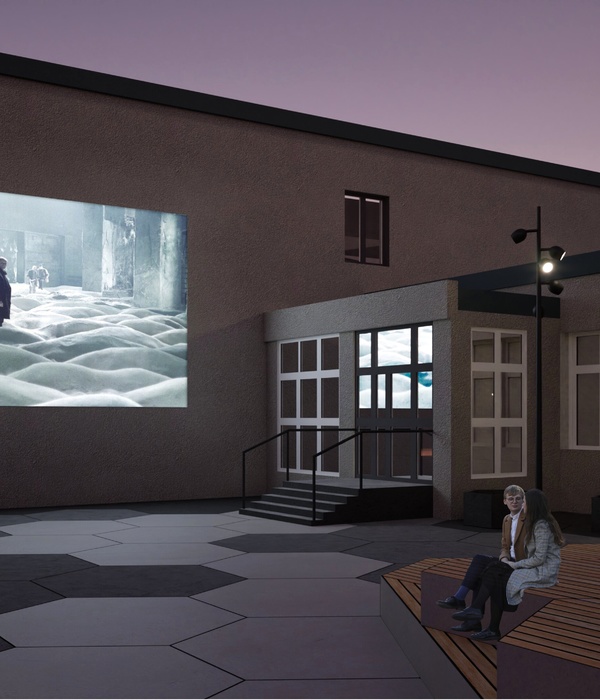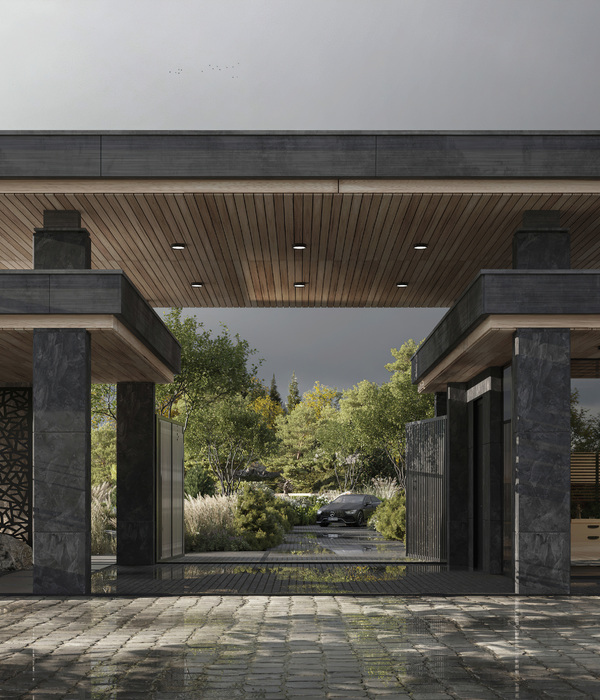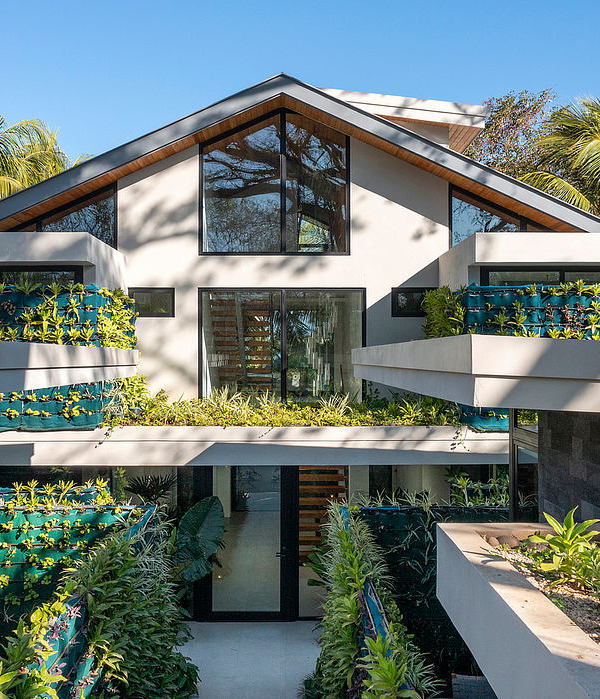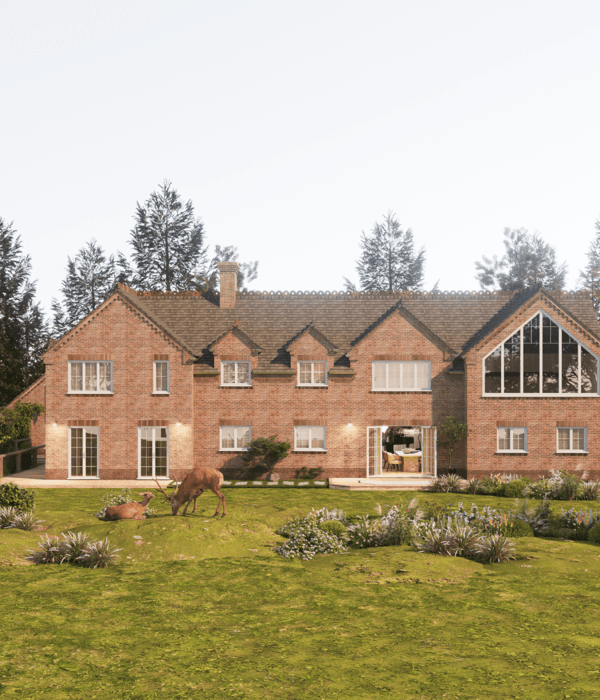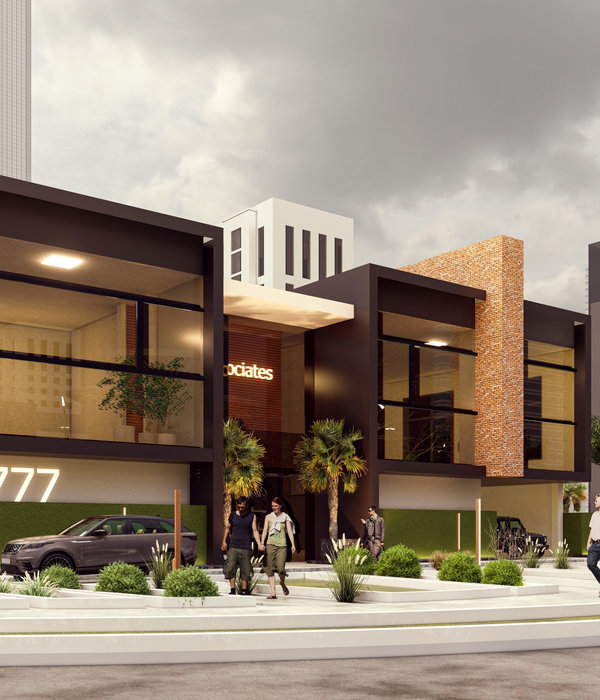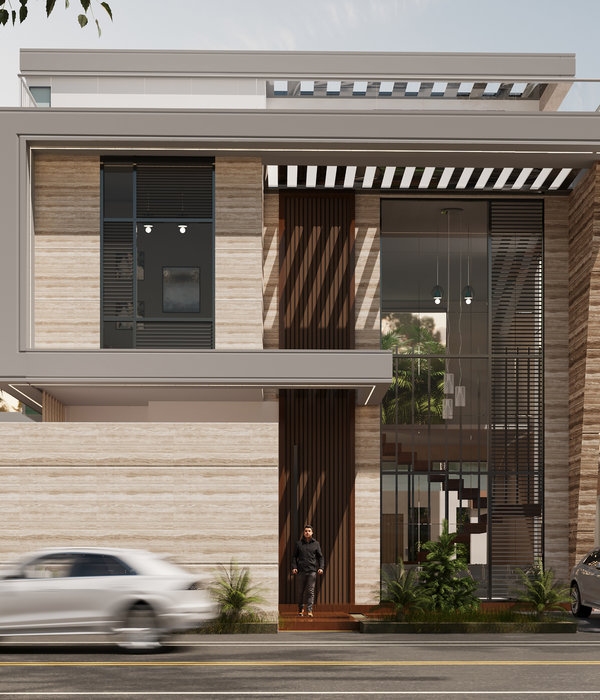The living and business house was built in 1893 and accommodates six 3.5-room apartments, an art gallery in the ground floor and a motorcycle workshop in the basement.
The dwelling levels are fully refurbished. The formerly North and street orientated living-/dining room is now facing the quiet south. The floor plan, which was divided into small sections with entrée, bathroom and kitchen, is now dissolved. A new infrastructure box with bathroom and kitchen is added and is spliting the loft like room in entrance, living and dining area. Reconditioning the inside and facade of the townhouse on one hand, furthermore adding private outside spaces is revaluating the plot.
The Space between House number 47 and 45 is filled with a steel structure, which offers space for generous terraces for both neighbouring houses. The Volume is orientated at the street accompanied row houses, which already exist in the quarter. The new structure mimes a house, which is not allowed to be build – cause the two plots are already fully used.
In theory the structure is supposed to be used temporary as outside space and in case of redensification it will be developed into flats. Balconies are mounted across the community centre of Wipkingen towards the East. They are reserved in their expression and are orientating themselves on the existing outside spaces along the Ampère Street.
{{item.text_origin}}

