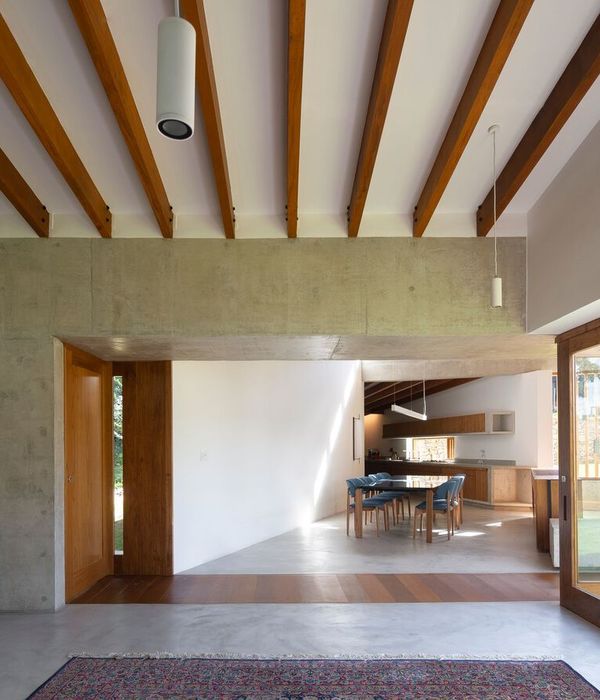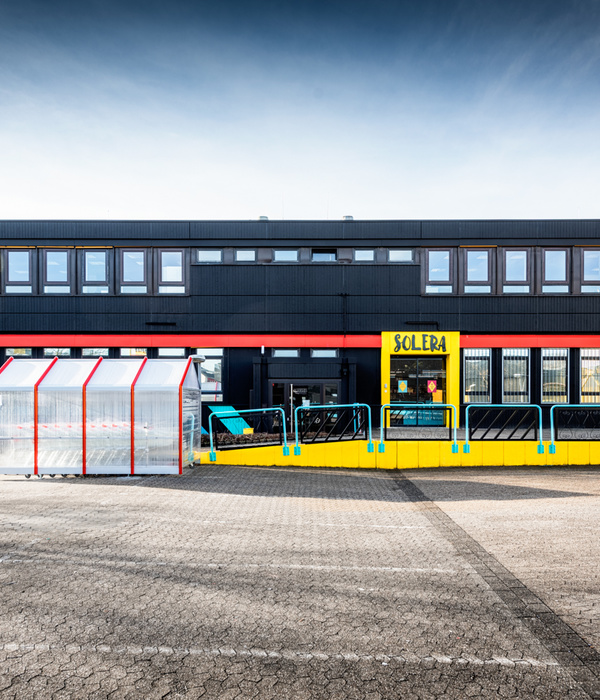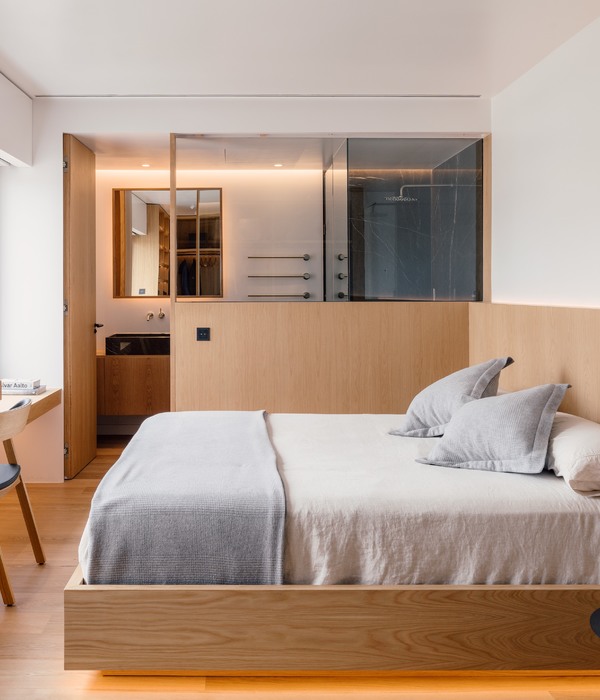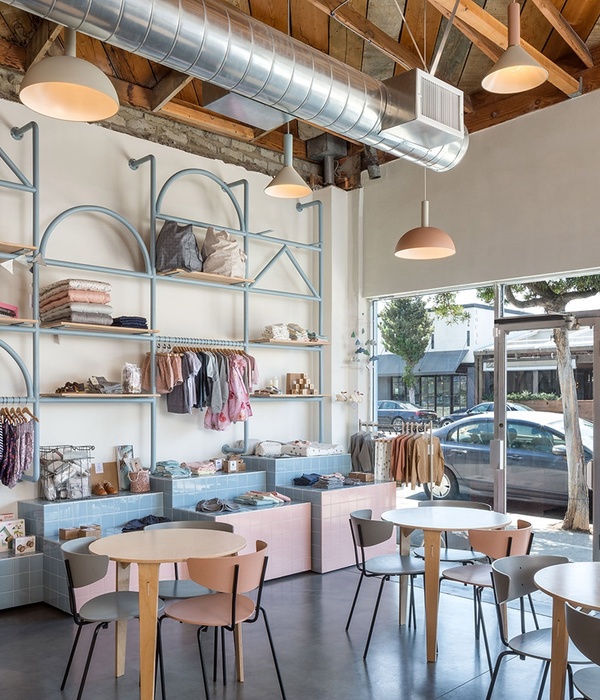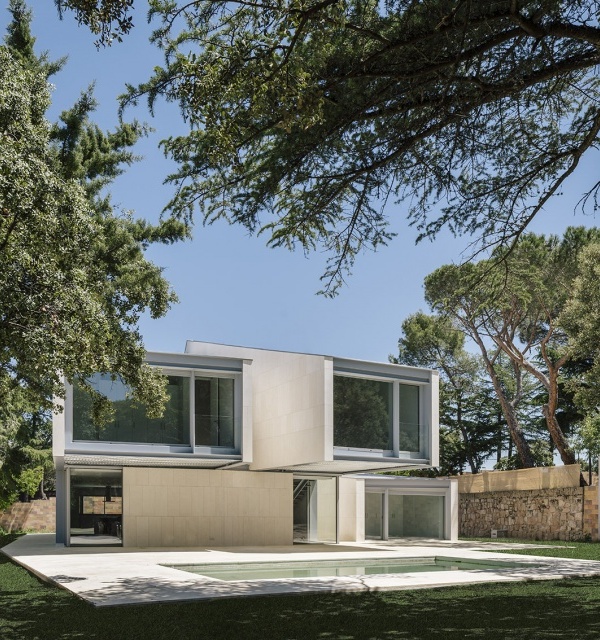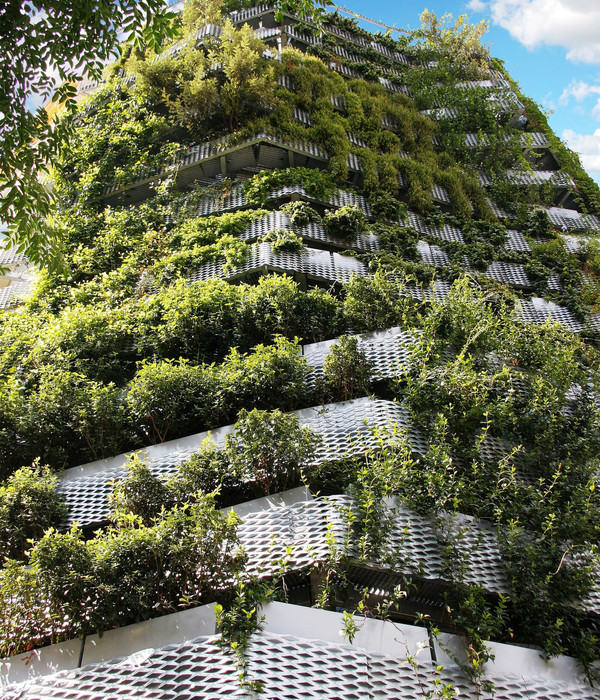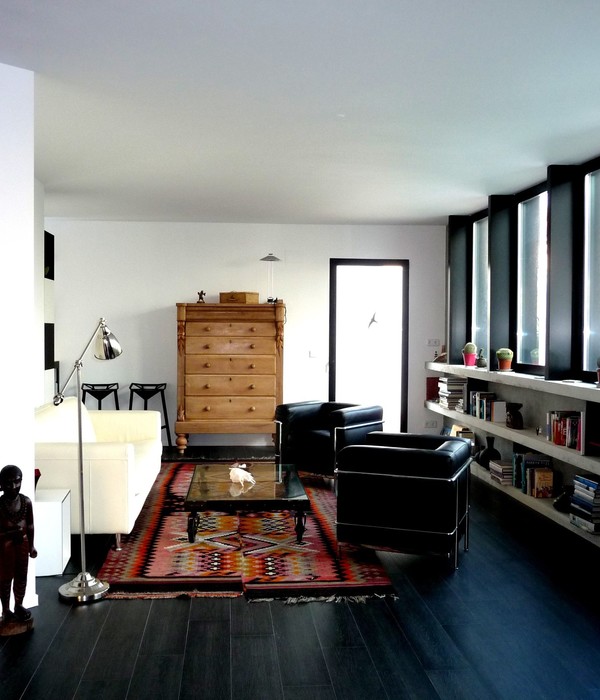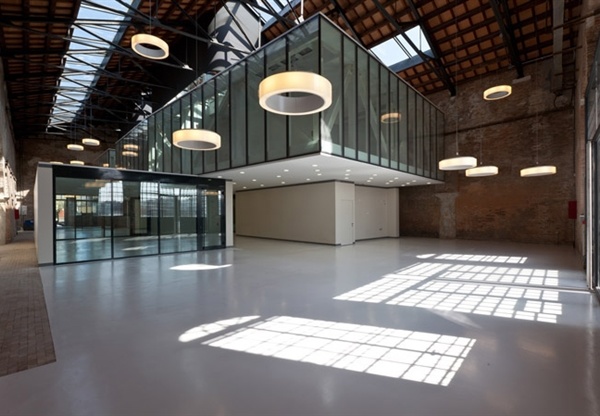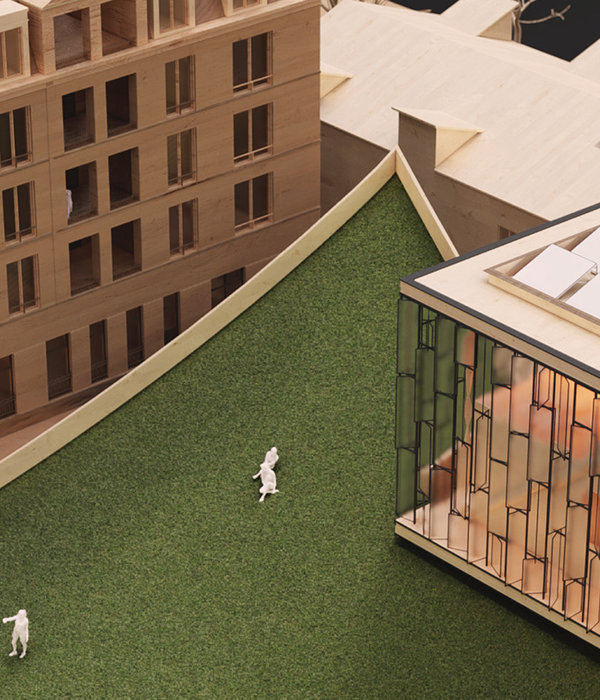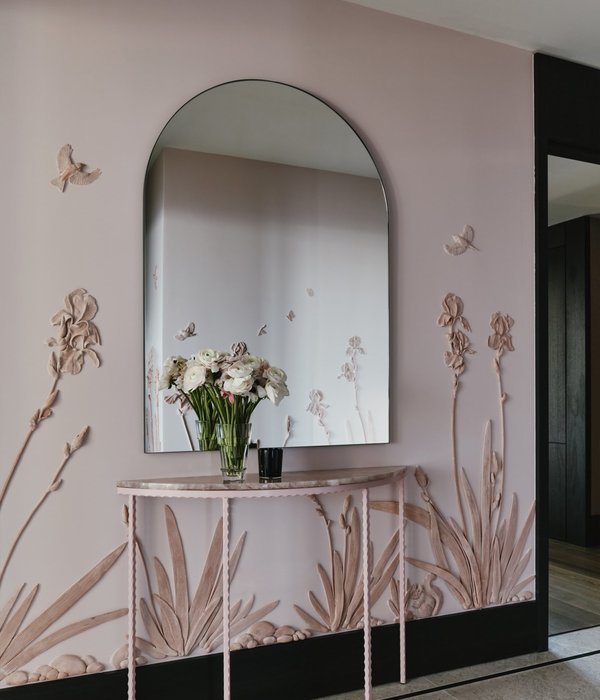Architect:Mallol Arquitectos
Location:PH Plaza del Este, Costa del Este, Ciudad de Panamá, Provincia de Panamá, Panama
Project Year:2020
Category:Offices
Liberty Latin America
landed in the city of Panamá in 2019 with the vision of becoming one of the leading telecommunication businesses of the region. They established their headquarters in Costa del Este, one of the liveliest and most modern sectors in the capital. The lot itself spans beyond 3 thousand square meters, a space that meets the requirements necessary to develop the project and to house 300 new collaborators.
Fernando Alda
Since the earliest days of the project, we envisioned the design as one that revolved around the collaborative experience of people, one that favored the relationships between the already existing members of the team and the newest members of the company. A design that favors humanist principles, based in spaces that encourage casual encounters which generate a positive experience and that foster an environment of transparency and warmth. With this in mind, it’s no coincidence that the floor plan itself shows the cafeteria as the center of the main circulation system, generating a productive informality where each collaborator can perform their duties in a space that is more welcoming and engaging.
Fernando Alda
These are the moments which create unity within a growing organization. These shared encounters make us better, they allows us to learn from one another by creating a collective experience between teams, that in return give the space its own identity.
As mentioned before, the wellbeing of the collaborators is crucial, so in this sense, the design incorporates key solutions to make a workspace functional and productive.
Fernando Alda
An early sunlight analysis, allowed us to determine which façade system would be the most beneficial to the largest number of collaborators, one that would offer the most sunlight to the most number of people. In order to avoid monotony in the design and in the experience of every day work life, we incorporated a variety of combination in work styles. The interior is connected to the marvelous outdoor world through the incorporation of plants and flowers native to the rain forest region.
Fernando Alda
For the materiality, we believed it was important to consider vivid colors in a subtle manner, in order to create a lively, yet calming environment. Behind the semi-opaque ceiling mesh, lies an intricate and fun system of bright orange colored ducts. Open spaces that offer multiple uses tend to be quite loud, in order to reduce the acoustic clamor, we implemented a series of absorbent and reflective materials that mitigate the noise. Central working hubs are segregated from the main circulation system, with curved glass panels and terrazzo-style granite finish. The space has a combination of cooled toned floors, dark wood lamination, semi-opaque white ceilings and orange ducts that all come together to form a space that is fresh, illuminated and original; the perfect stage for the day to day life in
Liberty Latin America
Fernando Alda
We are glad to have been a part of every single aspect of the project, from the larger designs to the smallest detail. We were able to even select the decorative elements that went on the shelves and tables around the office. We were also involved in the wayfinding and signage design of the office. We are incredibly pleased with the project and how the design is able to convey a complete, harmonized and humanist space that welcomes everyone for years to come.
Fernando Alda
Fernando Alda
Fernando Alda
▼项目更多图片
{{item.text_origin}}

