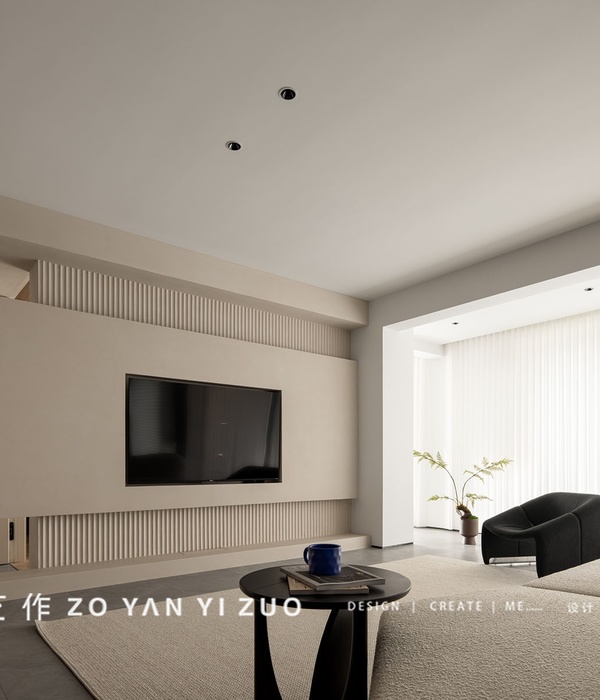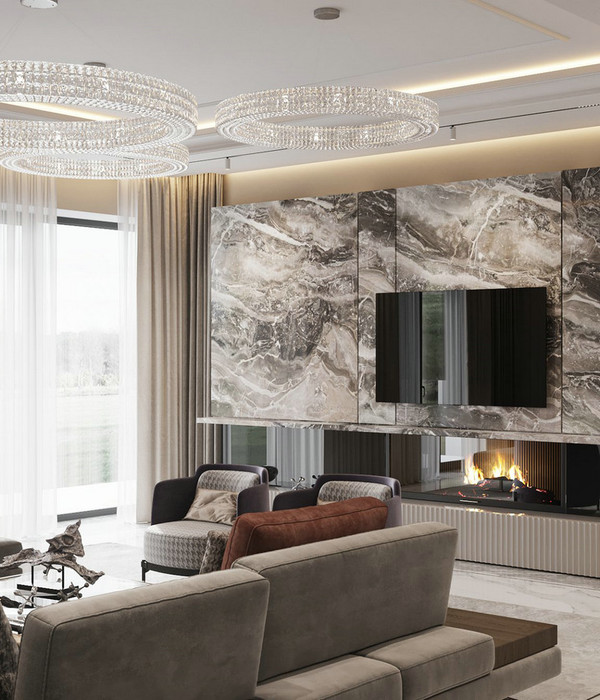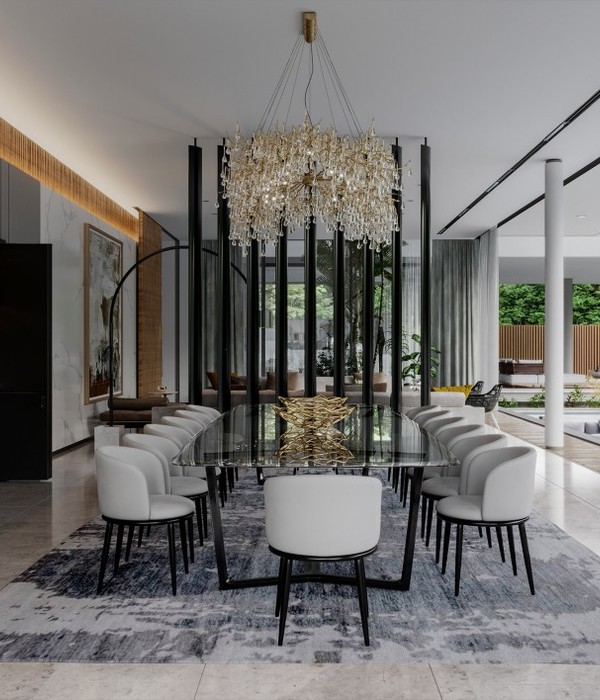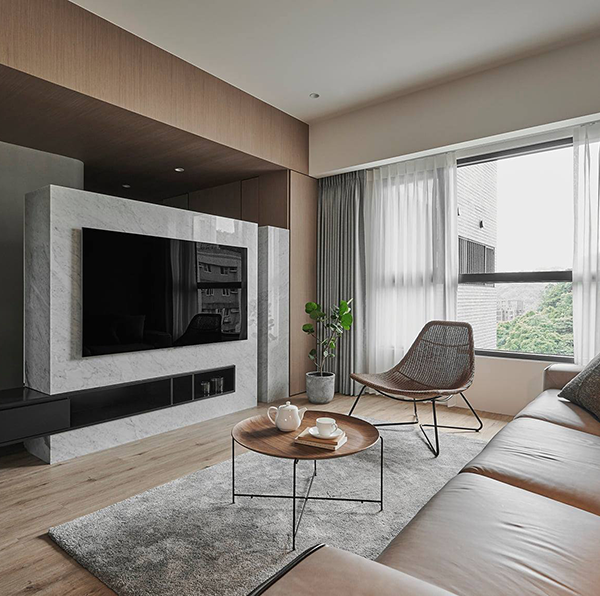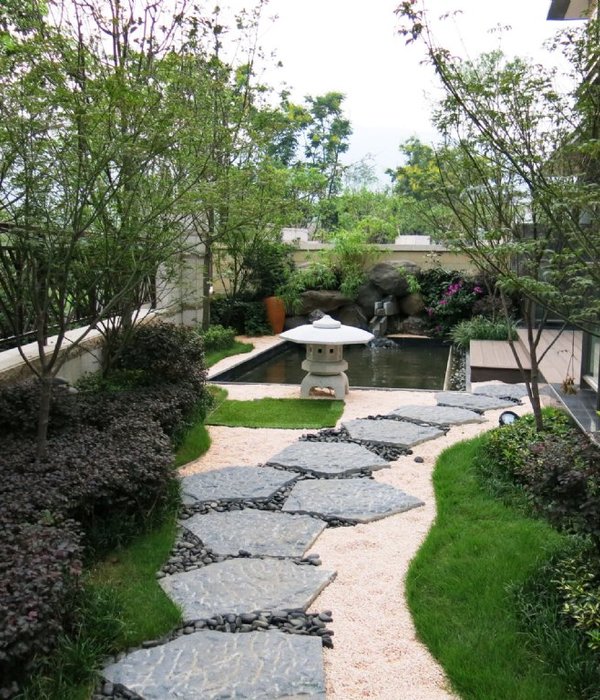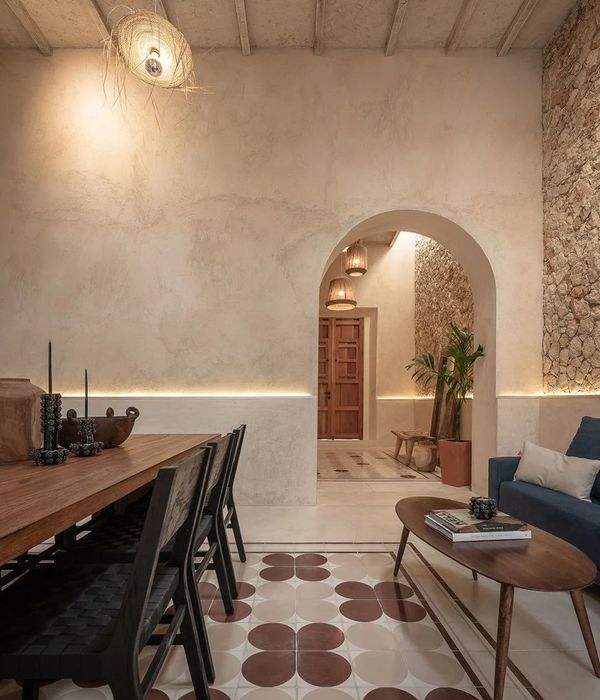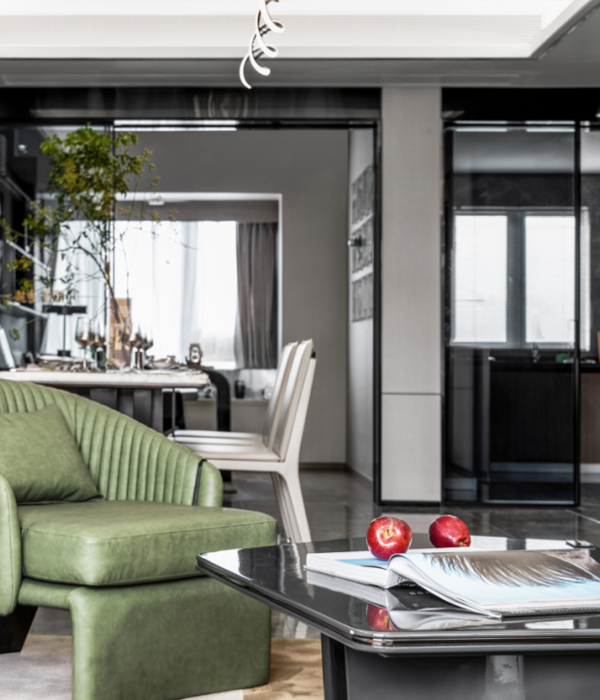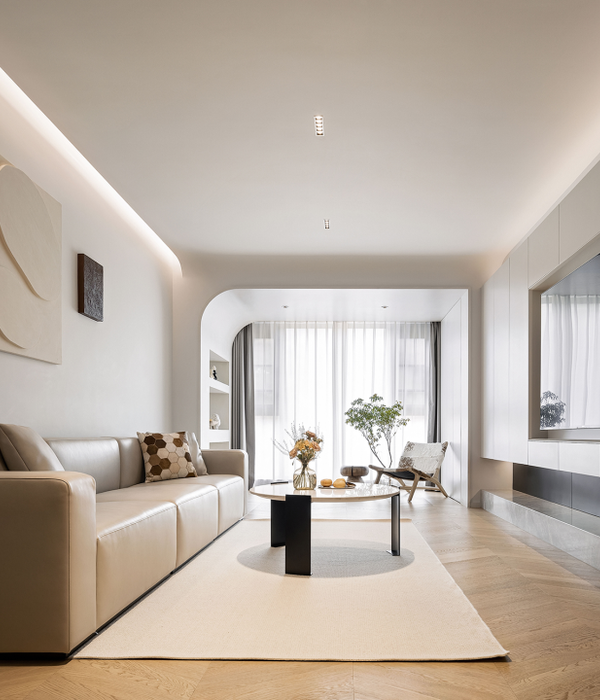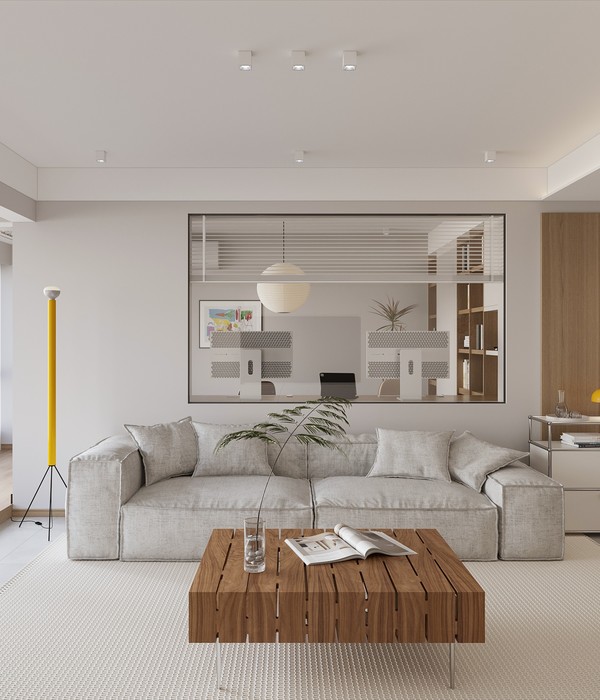这是位于意大利威尼斯的一个改建项目。将威尼斯的船厂改建成为企业办公研究与服务空间。
威尼斯船厂曾一度是世界上最大的造船工厂,在上个世纪衰落后,船厂大多数空间便处于闲置状态。造船企业Arsenale di Venezia S.p.A.在2006年发起名为“Tesa 105”改建项目国际竞赛。希望将此栋建筑改造成为企业办公的服务与研究中心。
在建筑师眼中,原有的16世纪的仓库建筑是一个“历史”的容器,要在其中融入“当代”的内容,各自保持自己的风格并展开对话。建筑外表皮完全暴露,内部植入现代的新的体块。
地面层,有四个小的体块位于地面,他们将整个大空间划分成有所区分但又紧密联系在一起的公共空间。这四个小体块支撑着二楼的大体块,二楼主要用作办公。在三楼,有两处用玻璃围起来的大会议室。植入的新体块与原有建筑恰当的保持着距离,形成自己的独立性,并让原有建筑的立场更为清晰。从屋顶上洒落的天光,依旧照亮整个空间。
施工中采用的各种材料比如玻璃,金属还有涂料大部分使用的白色以及灰度颜色,降低与原有建筑的视觉冲突。
The Venice Arsenale is a monumental complex of exceptional historic importance: The city’s shipyard, having grown during the XII century, developed to become the largest factory in the world for centuries.
The buildings and spaces of production maintained their original function until the beginning of WWI, being subject to the constant functional and physical adaptations that followed the technical evolutions of shipbuilding systems and methods.
During the first half of the 20th century, the impossibility of adapting the spaces of the Arsenale to the needs of large-scale industry brought about a progressive abandon of the area resulting in a general deterioration of its structures.
The reconversion project of the “Tesa 105” building won the International project design competition launched in 2006 by the Arsenale di Venezia S.p.A. enterprise for the realization of new project interventions for the recovery, refunctionalization and valorisation of the northern section of the Venice Arsenale.
The “Tesa 105” constitutes the new northern access to the Arsenale and will host the entrance hall with its related services and offices for the research centers therein.
The project intervention is based upon criteria that foresee the joining of two different styles of architecture, one that is historic (container) and the other contemporary (content). Both structures preserve their formal autonomy and establish a dialogue among contrasting elements. The outer walls of the original building, a 16th century industrial warehouse, will be entirely maintained, while the new volume remains completely contained within the interior of the building without emerging past its perimeter walls, as an explicit presence and part of the building. The volumetric aspect of the project is inspired by the way that the ships were once built in the Arsenale, where the vessels’ volumes were elevated onto few support systems allowing for work beneath the ships’ hull.
Analogously, four small-scale volumes distributed strategically on the ground floor and open for public access (info-point, bookshop, conference room and café), are to support a larger scale volume where five office spaces for private enterprise and the offices of the Società Arsenale di Venezia spa will be located. On the top floor, two glass volumes will host the main meeting room for the offices below. The volume of the new structure was moved to one side of the historic building as to allow for more natural light from the roof’s skylights and to allow for a clear reading of the original building’s layout. There are few materials used in the construction (glass, steel, ceramic coatings) and the chromatic range of their surfaces has been reduced (white and gradations of grey), as to avoid creating visual conflict with the expressive surfaces of the original building’s exposed brick.
点击图片看大图 Click above for larger image
STAIRWELL DETAIL
DETAILED STAIRWELL LEGEND:2. coating in sheets of light coloured “laminam” type pliable ceramic- 3 mm. thick
4. walling in double sheet of plasterboard, smoothed and painted over – 25.5 mm thick
12. hand railing in stainless steel bars ∅30 mm
14. double glazing composed of :shatter-proof external glass pane 6+6 mm.
shatter-proof internal glass pane 5 mm.
16. covering in of varnished sheet metal
29. metal parapet created with laminated profiles in full section at 10×50 mm.
30. sheet metal with 80x80x8 mm. UNP80 soldered back to back
WALL TREATMENT
F1. coating in sheets of light coloured “laminam” type pliable ceramic- 3 mm. thick
F2. walling in double sheet of water-proof plasterboard, stuccoed, polished and painted a light colour
PAVEMENT TREATMENT
P1. pavement in cement mix, with surface finishing in white epoxy resin
P3. grey linoleum pavement covering -2.3 mm. thick- for the floating flooring
SUSPENDED CEILING TREATMENT
S1. suspended ceiling in plasterboard, stuccoed, polished and painted
Andrés Holguín Torres
office based in Venice since 2006 Ph.D. in “Urban planning” at the the University of Venice (IUAV). Graduation at the Architecture University of Venice (IUAV), graduation at the Universidad de los Andes (Bogotà, Colombia), master in Urban Project at the Universitat Politécnica di Catalunya (Barcellona, Spain). Architect, specialized in urban and architectonic project, design for public spaces.
David R. Morales Hernández
Office based in Barcelona since 2004, and recently had oppen a new office in Colombia, Graduated at the Universidad de los Andes in Bogotá (1998). Works on the development and rehabilitation of housing and middle size projects.
Convertion Tesa 105 / Estudio N
PROJECT: Convertion Tesa 105.
LOCATION: Arsenal, Venice, Italy
http://g.co/maps/qwnhb
ARCHITECTS: Andrés Holguín Torres, David Ricardo Morales Hernández
– Structural engineer: Thetis Spa, ing. Giovanni Zarotti
CLIENT: Magistrato alle Acque – Arsenale di Venezia s.p.a.
SITE AREA: 682.75 m2
BLDG. AREA: 1130 m2
GROSS FLOOR AREA: 359.15 m2
DESIGN PERIOD: 2007 – 2009CONSTRUCTION PERIOD: 2010 – 2012COMPETITION (YEAR): 2006COST: 2’800.000 €.
MORE:Estudio N
,更多请至:
{{item.text_origin}}

