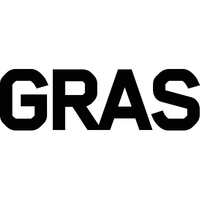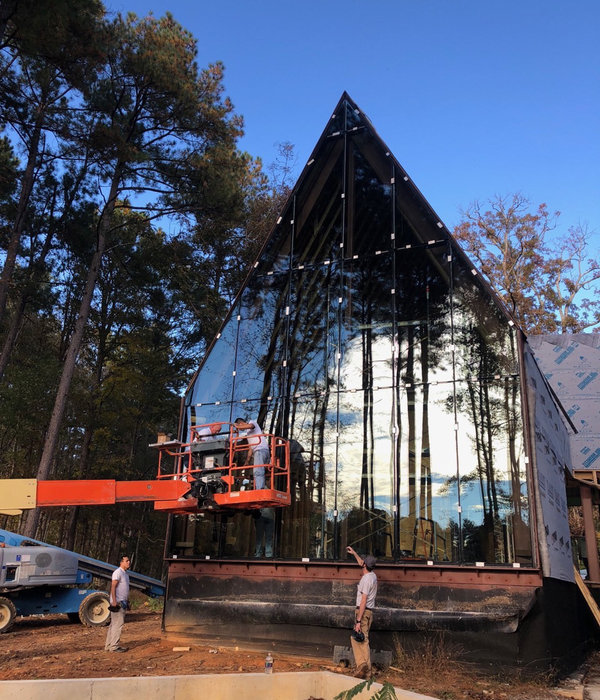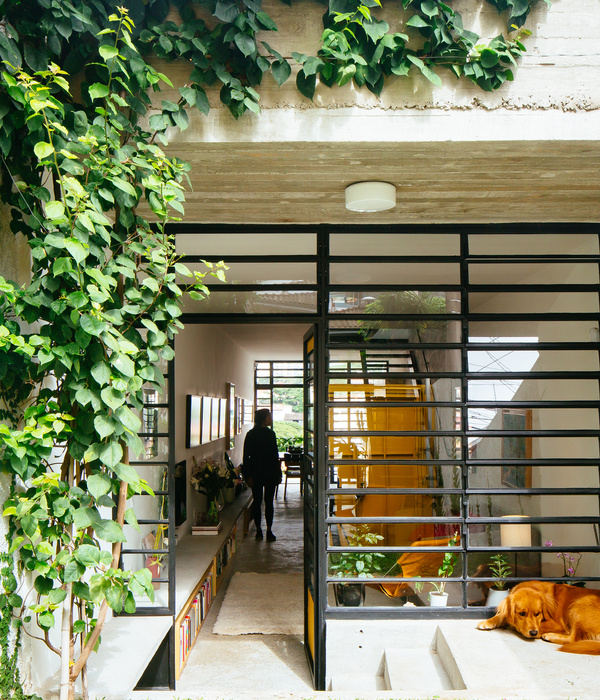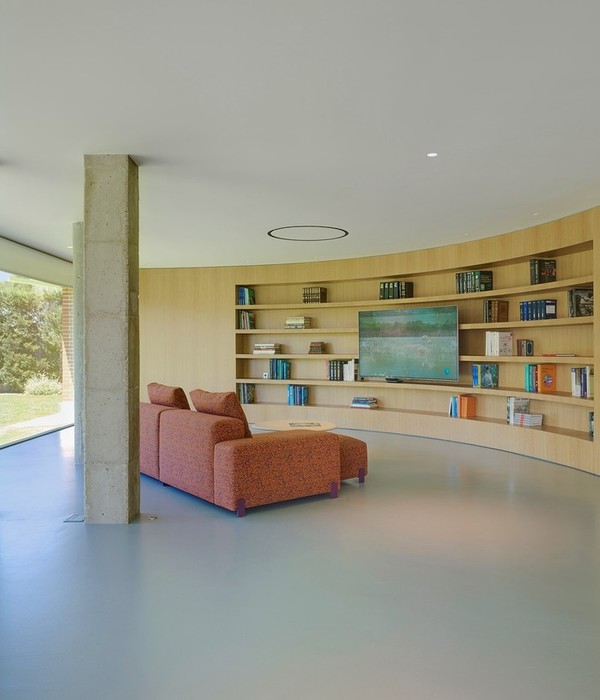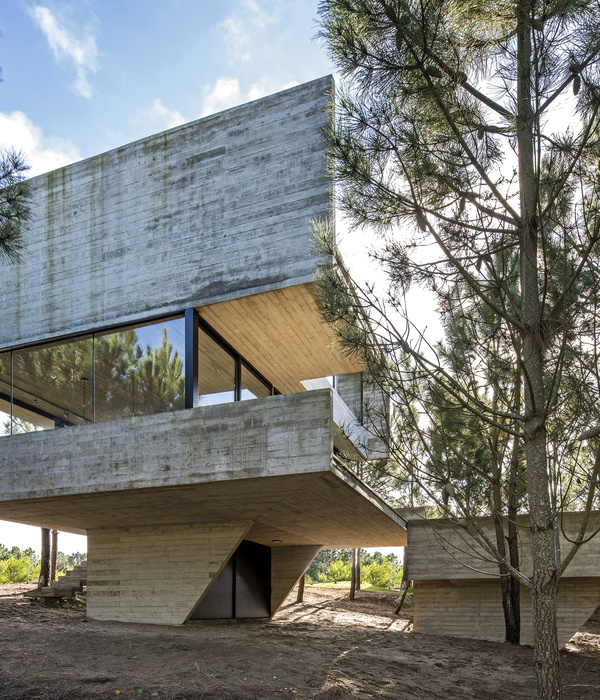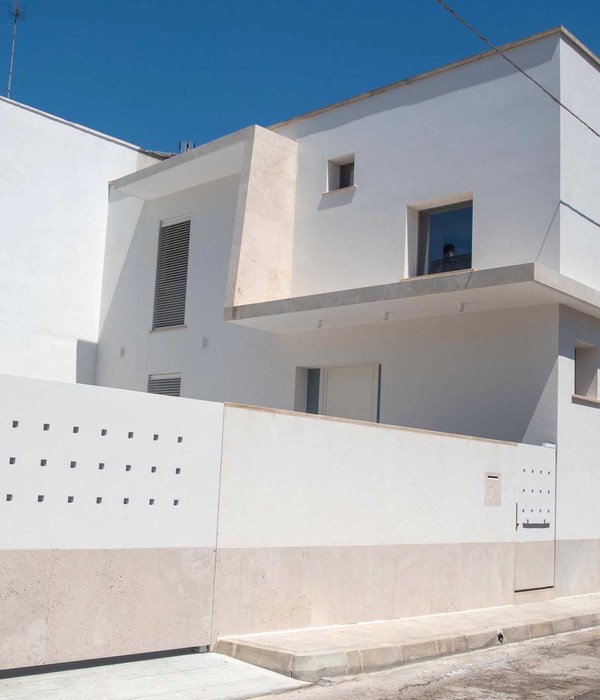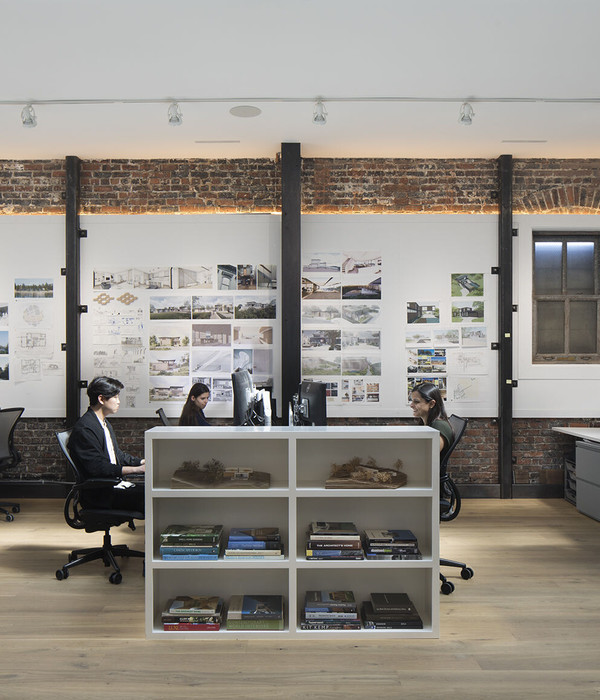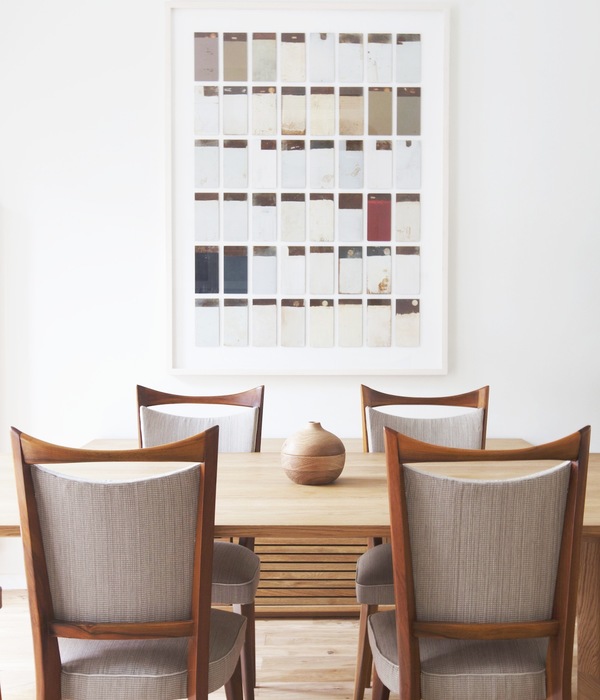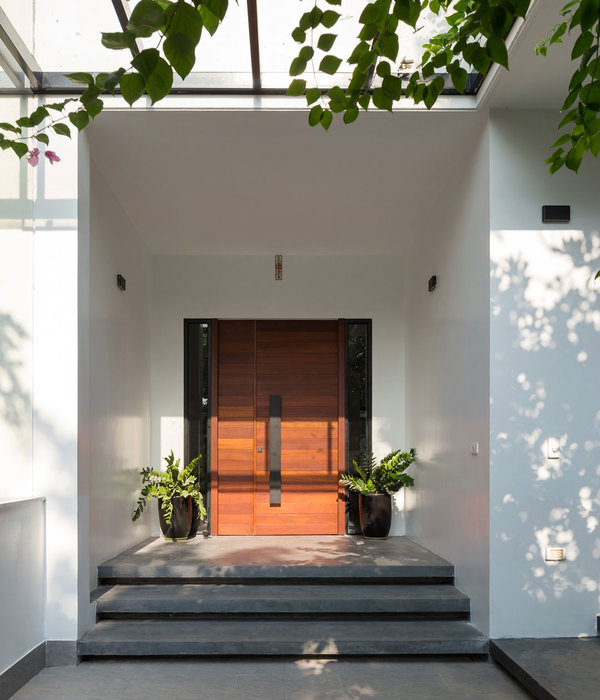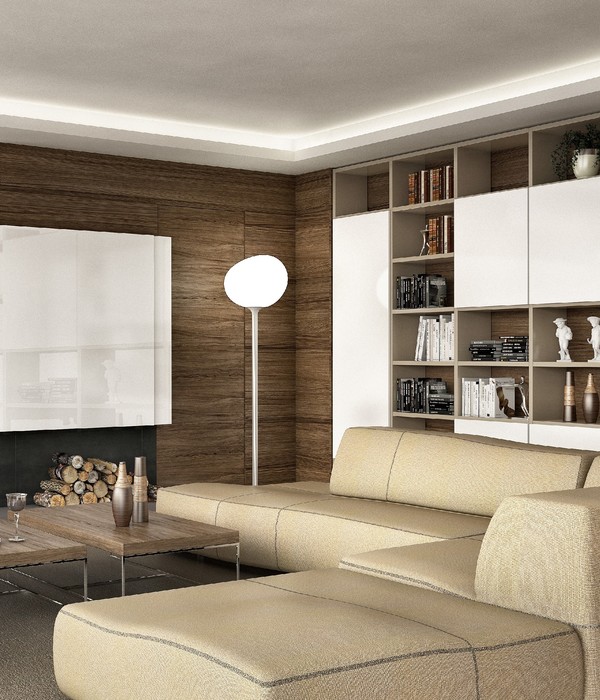西班牙 Stone 高尔夫俱乐部——自然景观中的社交中心
打造高尔夫俱乐部意味着要将社会性的活动与高尔夫球场的自然环境充分结合起来。该项目使得这一组合得到了最大程度的发挥:它既是社交互动的场所,也是景观本身。作为广阔场地中的核心元素,即使是一座小型建筑,也需要具备足够高的辨识度,同时避免对自然景观形成干扰。
A golf club house always combines a social human activity with the fact of being in the middle of a natural environment, a golf course. The project maximizes this combination: social interaction, it is a “ club” and landscape; A certain centrality, recognition is always needed; By being a clubhouse, no matter it is a small building, the project is the center, the heart, of a big natural area: it needs visibility without being invasive in the landscape.
▼建筑外观,exterior view
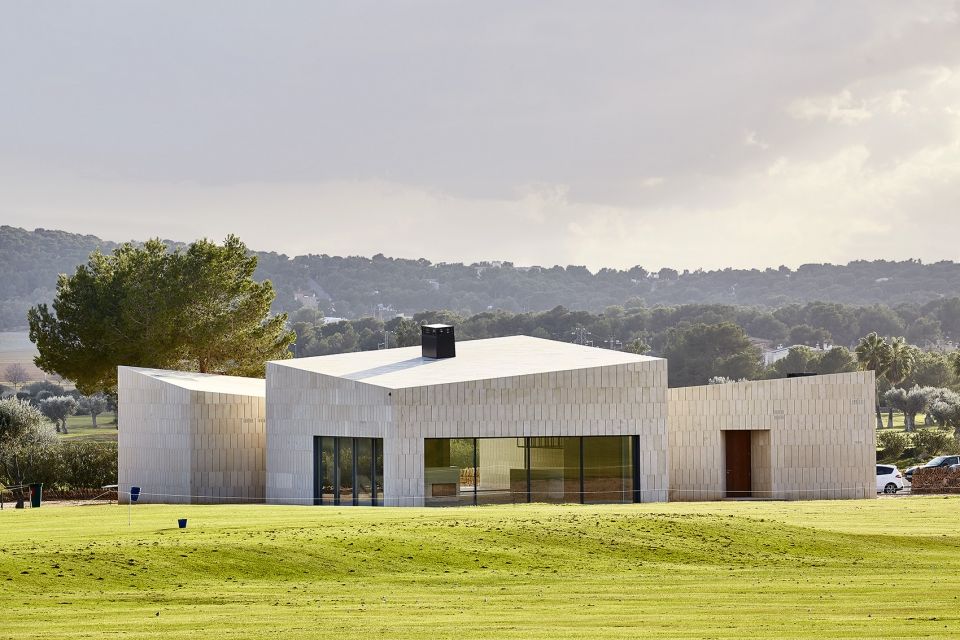
建筑由一系列岩石在景观中心堆叠而成,呈现出一种浑然天成的观感:它们是以景观为依据被打造出来的实体。建筑共由4个体块构成,分别容纳了不同的功能空间,并通过酒吧这一“公共广场”实现连接。广场完全向景观打开,不同体量之间的空隙全部由玻璃围合,从而将周围的风景引入建筑内部。
The project consists in a series of rocks, stones that lay in the middle of the landscape, offering that presence and visibility disguised in a natural context: They are rocks in the landscape, and they are materialized according to that. The rocks put together become the clubhouse. The organization of those elements make the building: 4 volumes hosting different programs linked by a common plaza, the heart of the building, the bar. The plaza opens completely to the landscape, the niches, spaces in between the volumes are fully glazed: the surrounding landscape is framed and brought inside the building.
▼4个体块通过酒吧这一“公共广场”实现连接, 4 volumes hosting different programs linked by a common plaza, the heart of the building, the bar
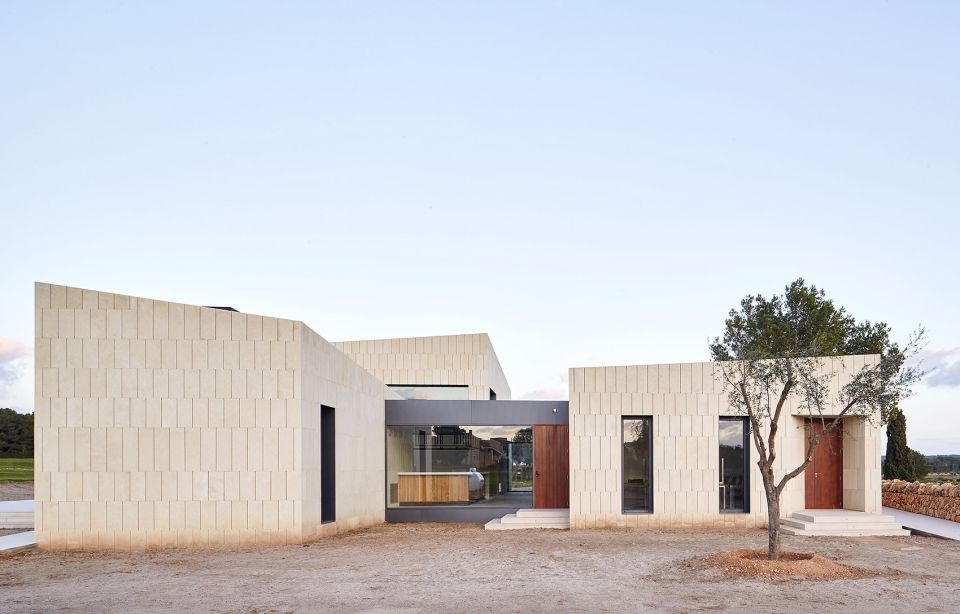
▼不同体量之间的空隙由玻璃围合,the niches, spaces in between the volumes are fully glazed
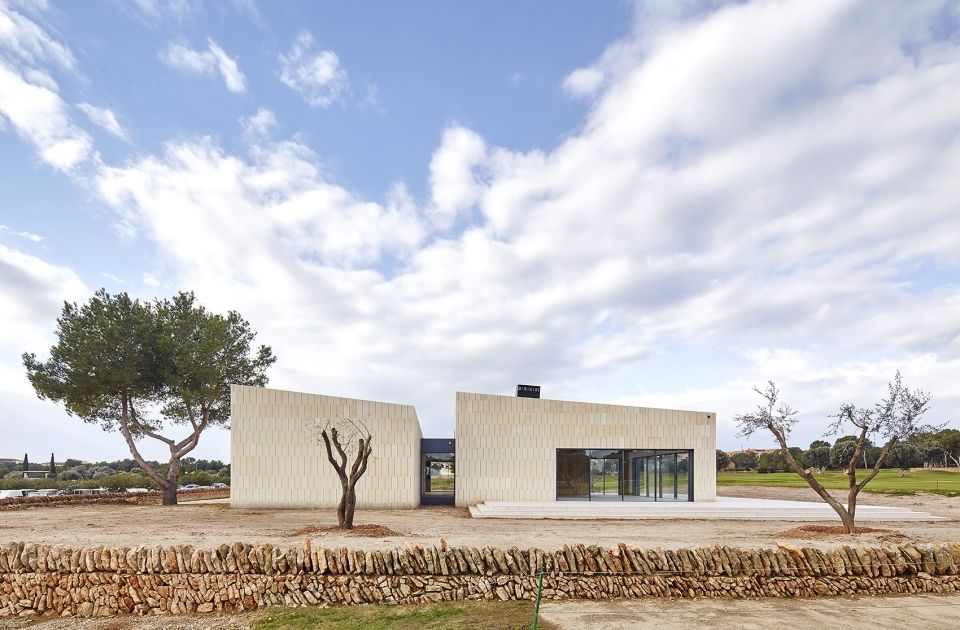
从广场上可以眺望到所有方向的景致。考虑到建筑的实际功能(厨房、更衣室等),余下的体量大部分是不透明的,且极少设有门窗。石制的栅格立面可根据对隐私性的需求进行开合。特殊地,餐厅及休息室所在的体量则拥有宽阔的玻璃立面,在地中海的气候环境中形成一个室内外畅达的休闲空间。倾斜的屋顶在迎合当地建造传统的同时还创造了角度不一的新形式,使建筑更具当代特色。
The plaza overlooks the surrounding landscape in all directions. The rest of volumes are mostly opaque due to program (kitchen, changing rooms), with almost no openings or openings hidden behind the stone lattice, texture; according to privacy requirements the façade opens or closes up. The restaurant-lounge volume is an exception: big openings are carved in to offer an indoor-outdoor lounge, adequate to the Mediterranean climate. Planning requirement originally demanded sloping roofs based on the local vernacular. The project offers an alternative interpretation, creating irregular angled forms that give the building a contemporary character.
▼倾斜的屋顶使建筑更具当代特色,the irregular angled forms give the building a contemporary character
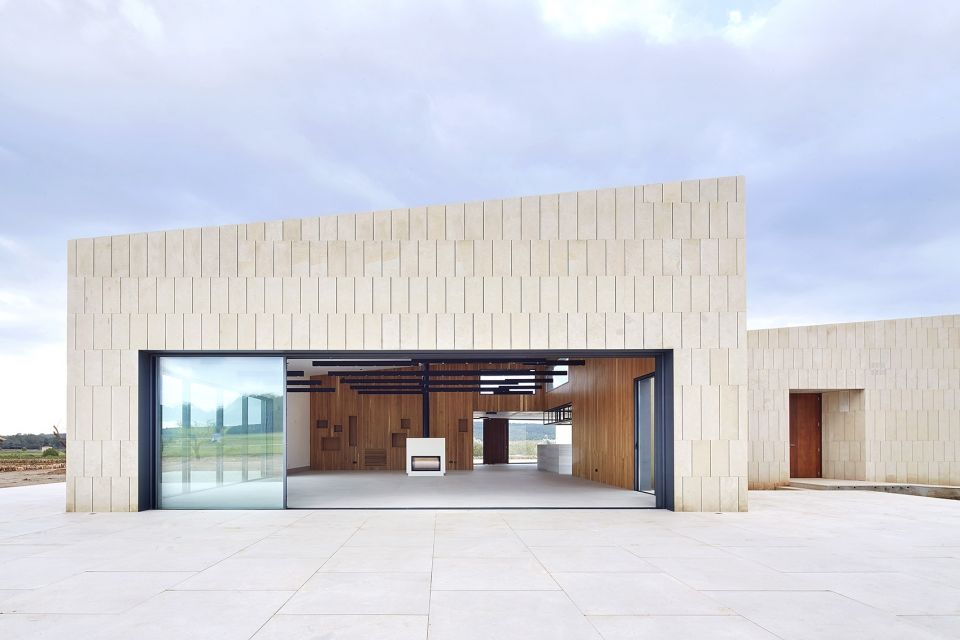
▼餐厅及休息室,restaurant-lounge
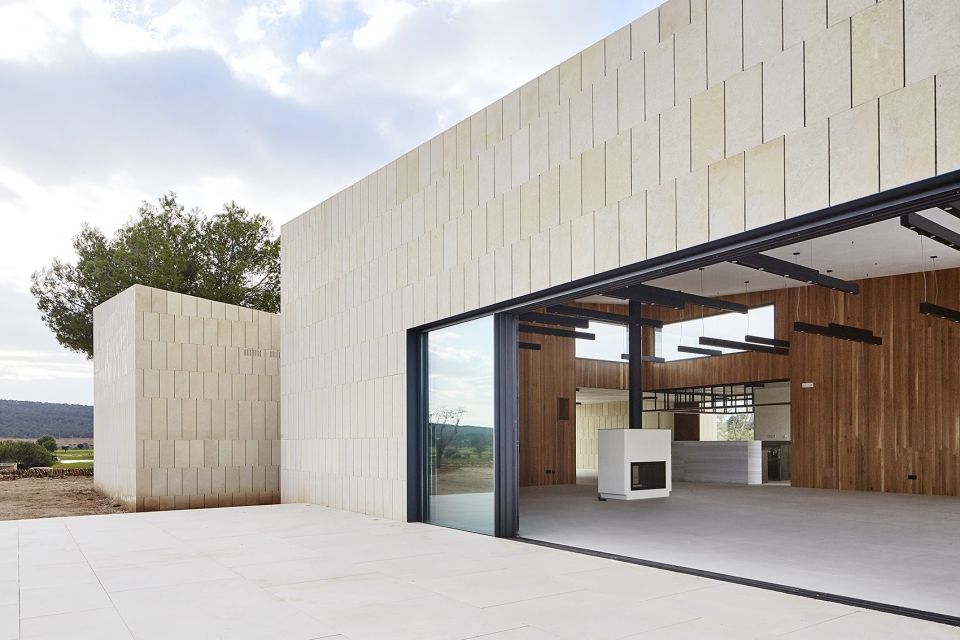
▼室内空间,interior view
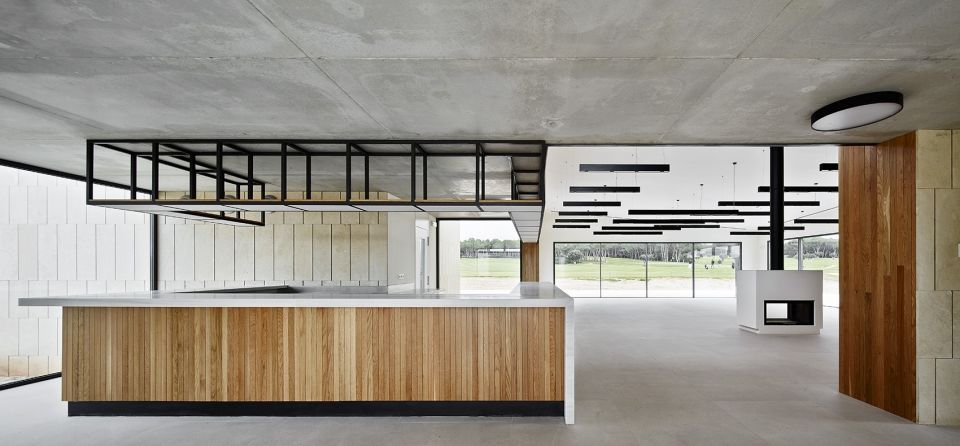
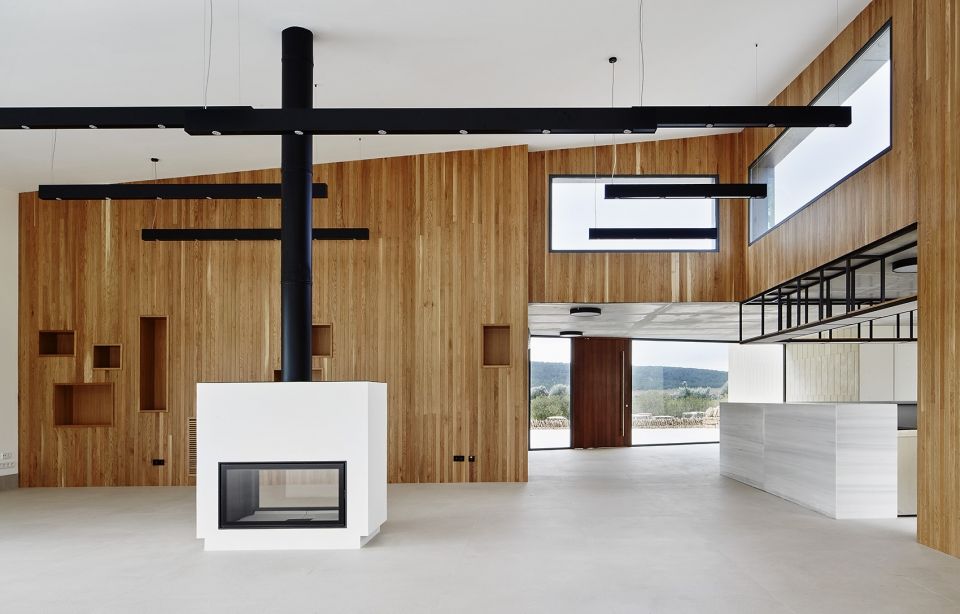
▼宽阔的玻璃立面在地中海的气候环境中形成一个室内外畅达的休闲空间,big openings are carved in to offer an indoor-outdoor lounge, adequate to the Mediterranean climate
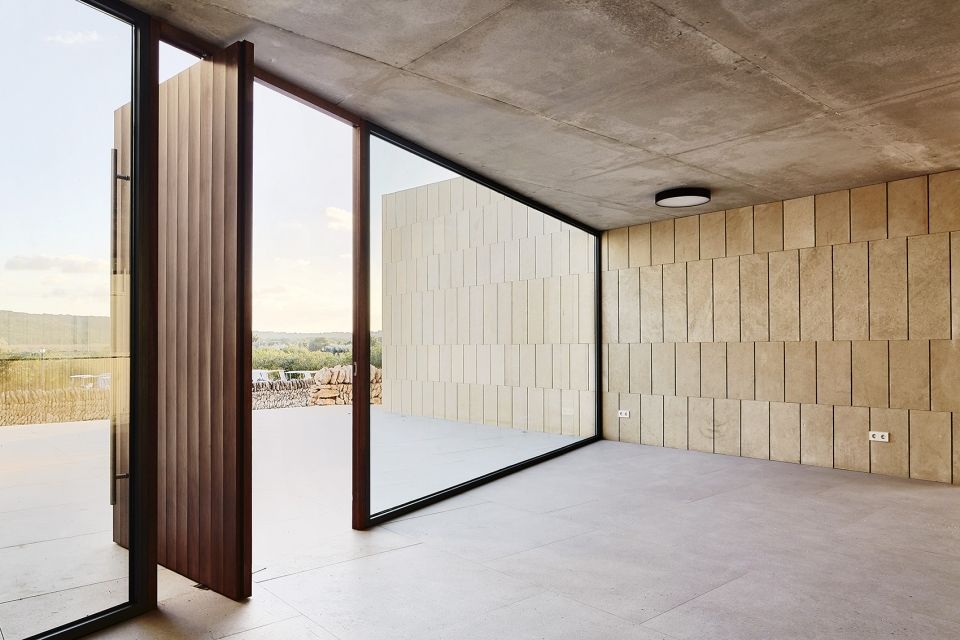
▼石制的栅格立面可根据对隐私性的需求进行开合,according to privacy requirements the façade opens or closes up
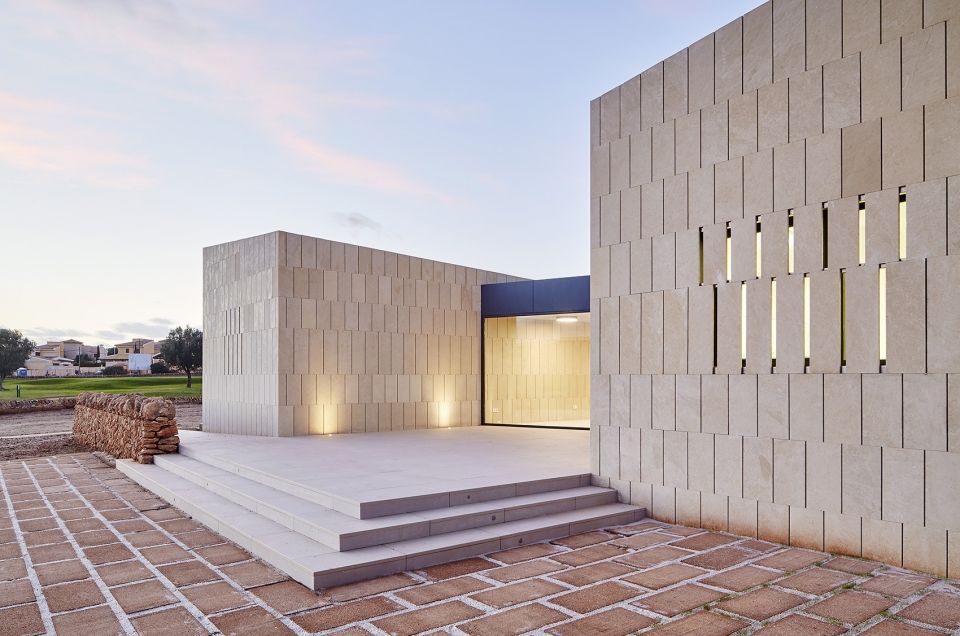
▼夜景,night view
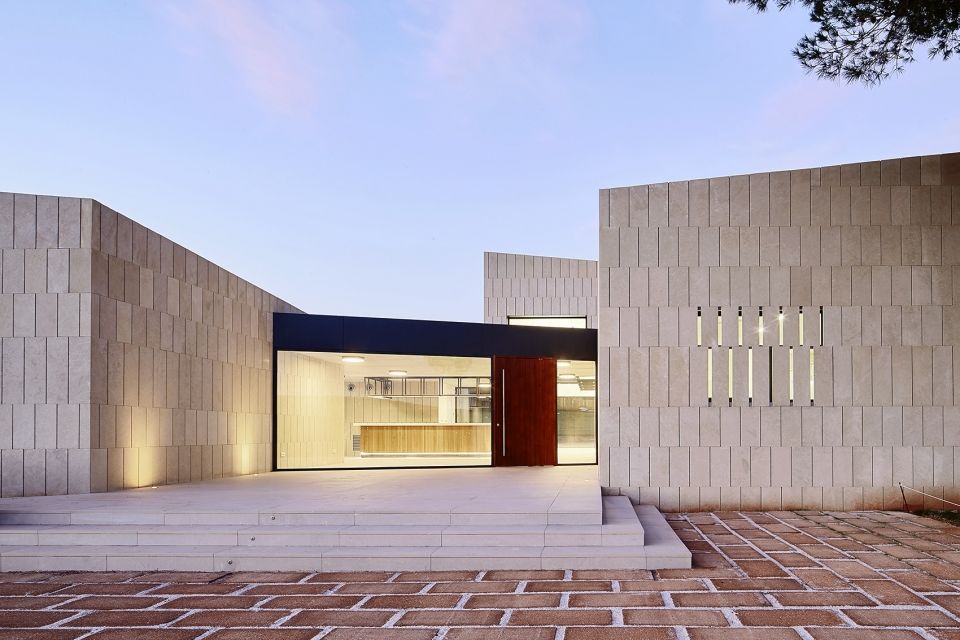
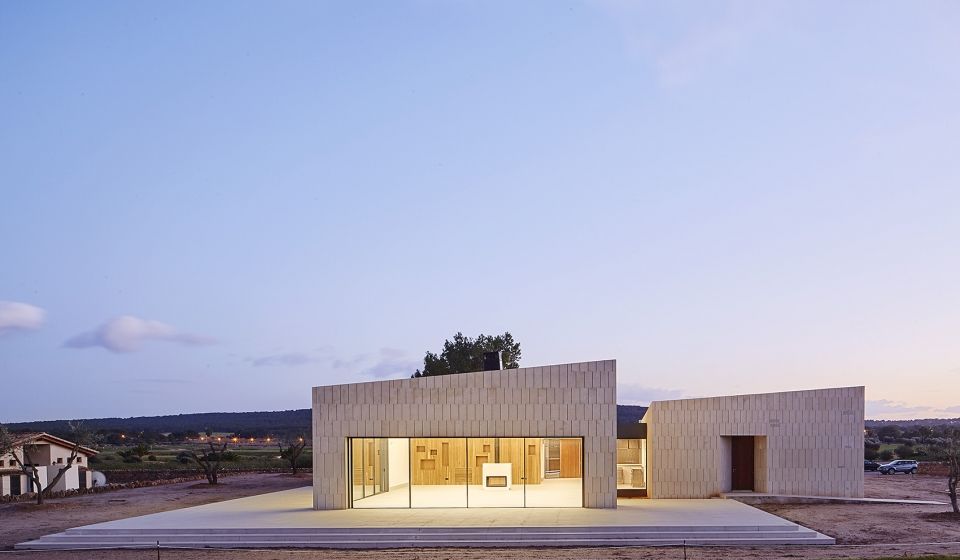
设计团队在考虑建筑规范的基础上探索了不同的布局方式,使建筑的体量在不同角度展现出完全不同的样子:时而宏大,时而精巧,有时又仿佛延伸至景观深处。这一设计将为球场上的高尔夫球玩家们带来丰富多样的视觉体验。建筑的选材充分突显了岩石的观感,不仅仅是立面,就连屋顶也完全以当地天然石材覆盖,从而使立面和屋顶形成一个整体,在景观中成为一块真正的“石头”。
The regulation constrains gave the opportunity to explore different arrangements of the volumes and design the building in a way that it looked completely different from every angle: sometimes it looks small, or massive, or seems to extend into the landscape. It gives a very rich experience while playing the course, as the building looks very different depending on the player’s position. The materialization of the building maximizes the rock effect: the local natural Stone covers not just the facade, also the roof making no distinction between them: the roof is part of the facade and the facade is part of the roof. It is all about stone in the landscape.
▼立面细部,facade detail
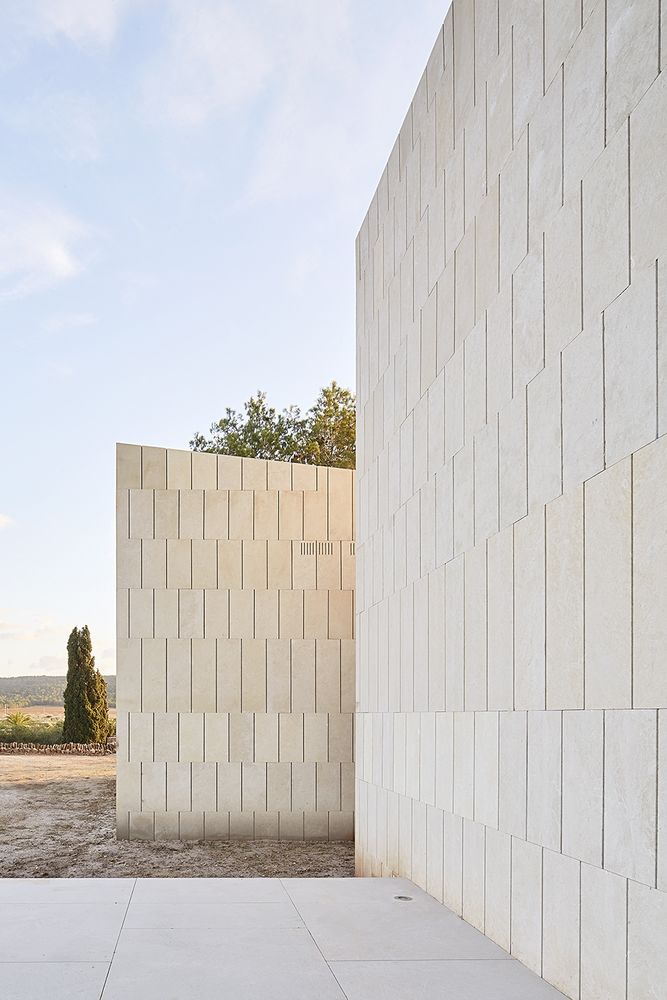
▼屋顶也完全以当地天然石材覆盖,the local natural Stone covers not just the facade, also the roof making no distinction between them
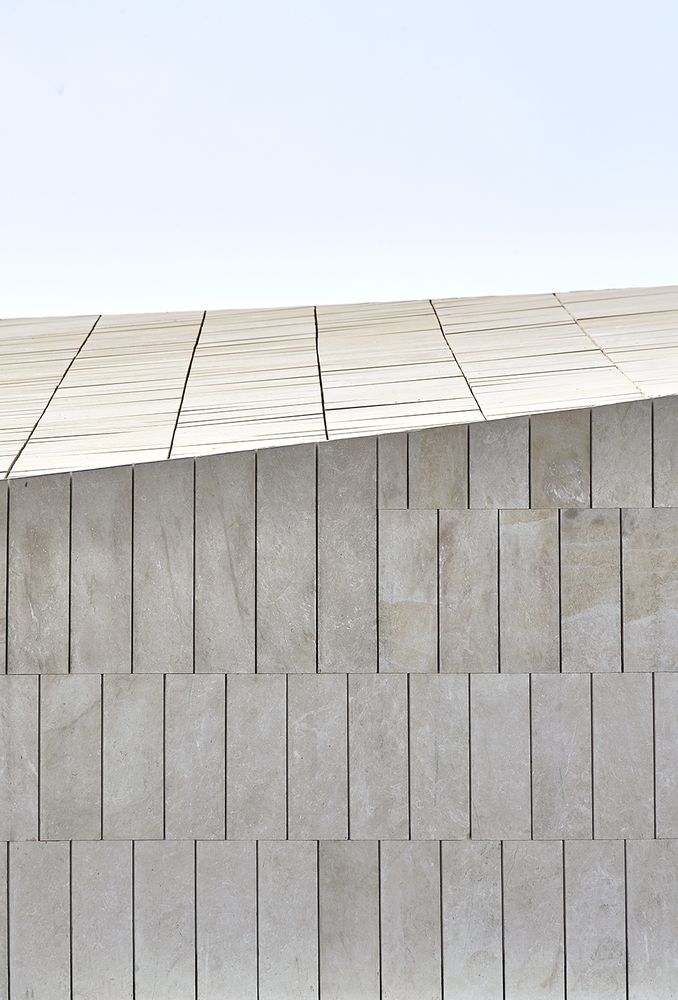
▼高尔夫球场中的标志性存在,the center of a big natural area
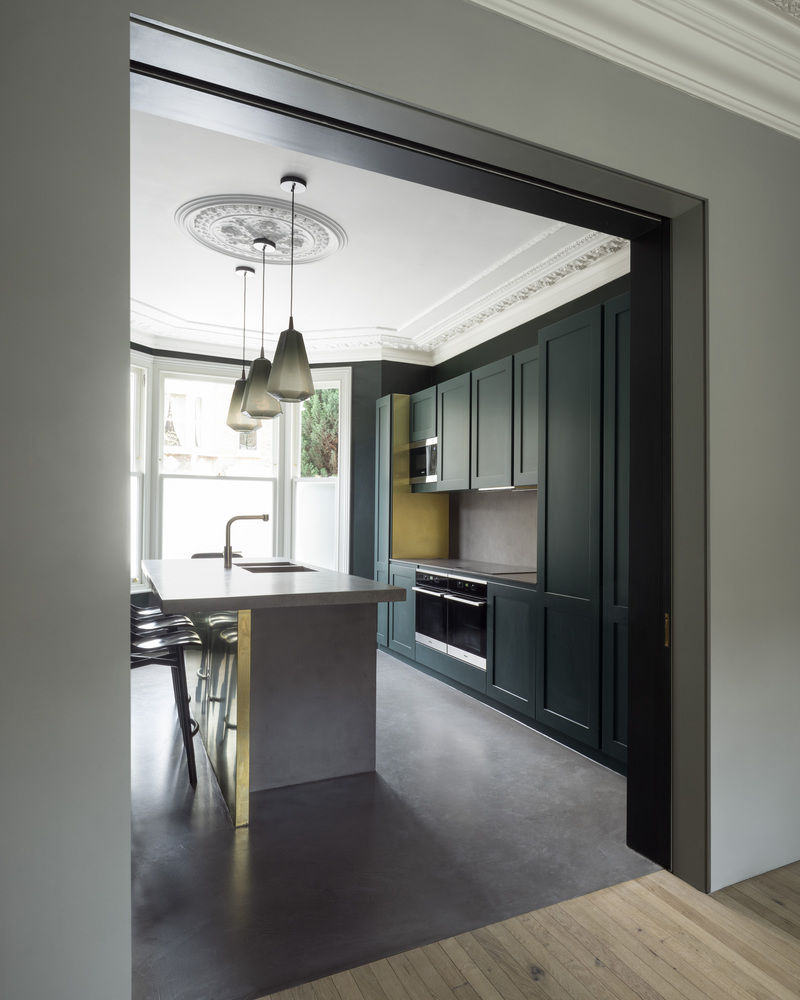
▼平面图,plan
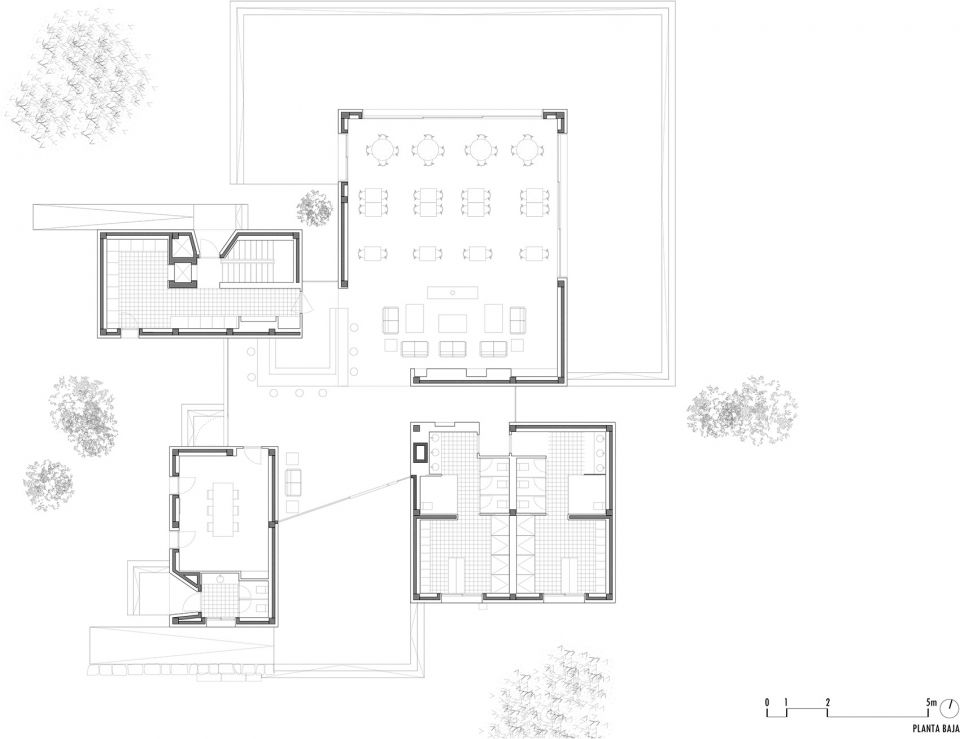
▼北立面图,north elevation

▼南立面图,south elevation

Location: Santa Ponça, Mallorca, Spain
Size: 540 m2Year: 2014Architects: GRAS-Reynés
Arquitectos Engineer: Andreu Ortiz
Photography: José Hevia

