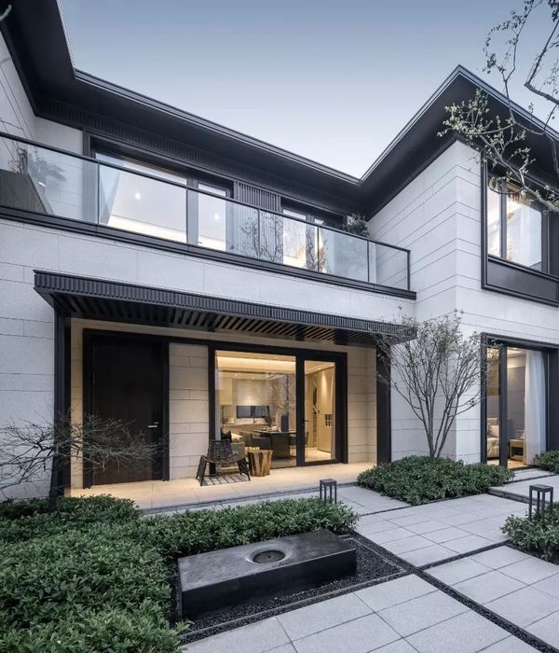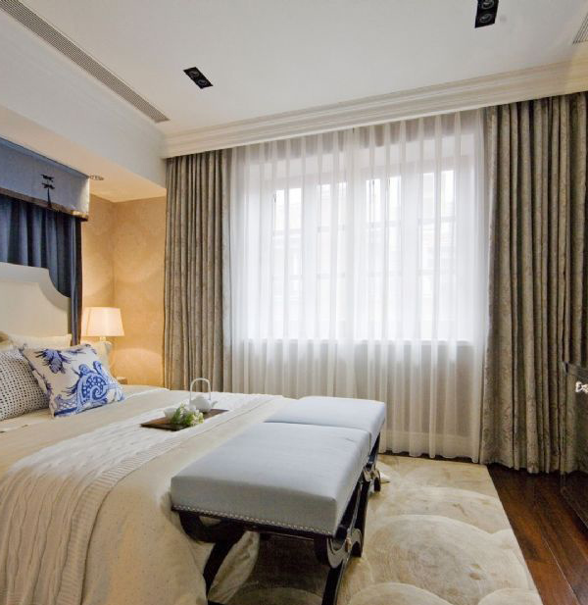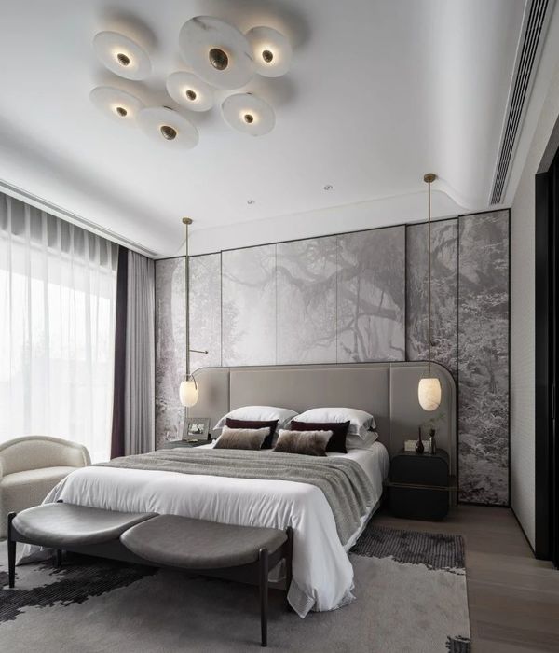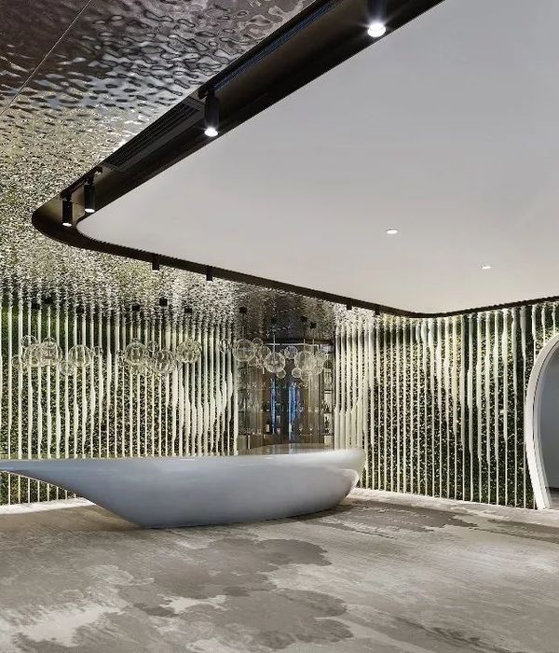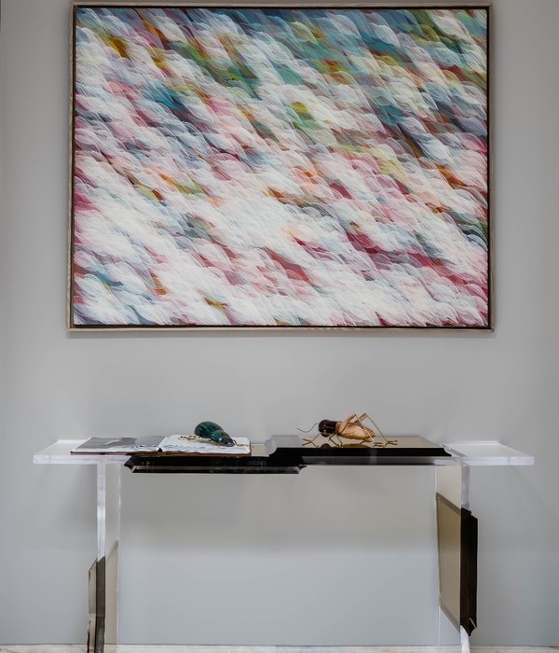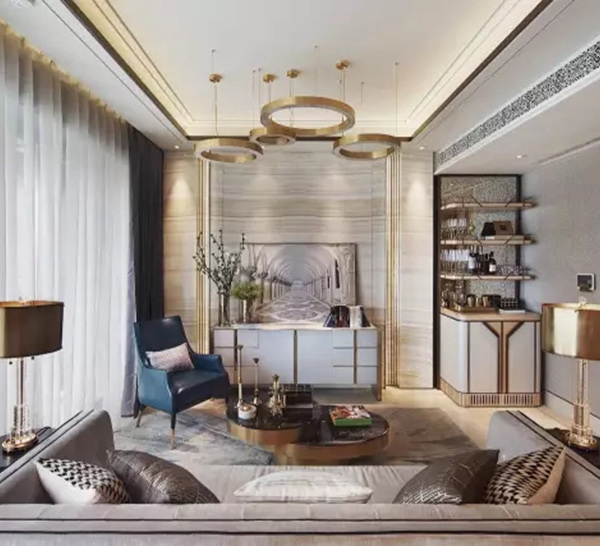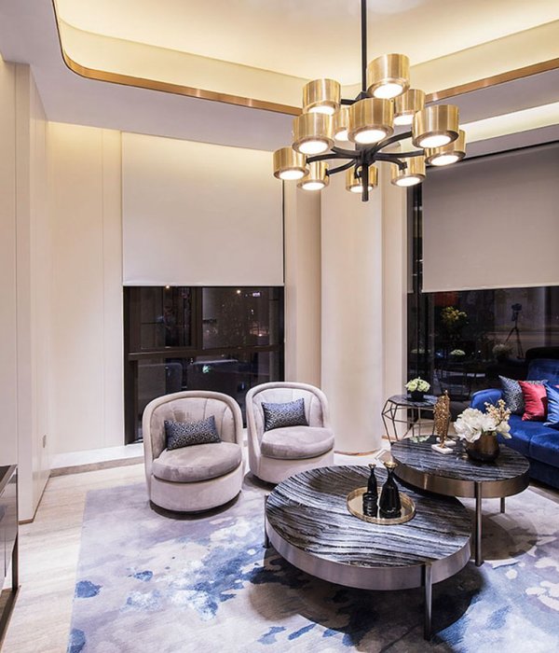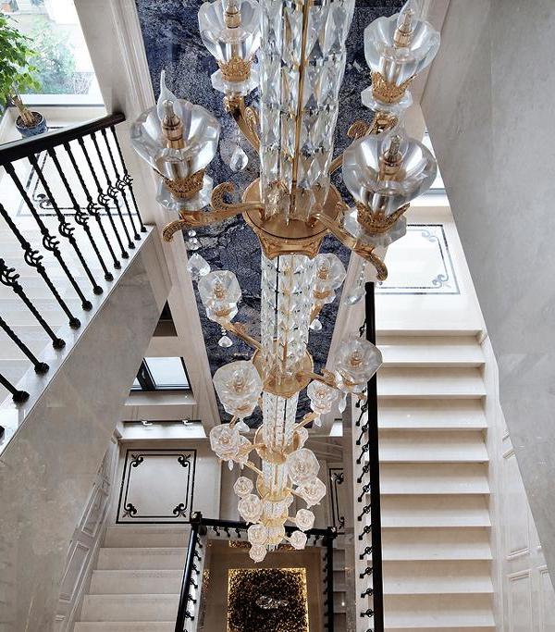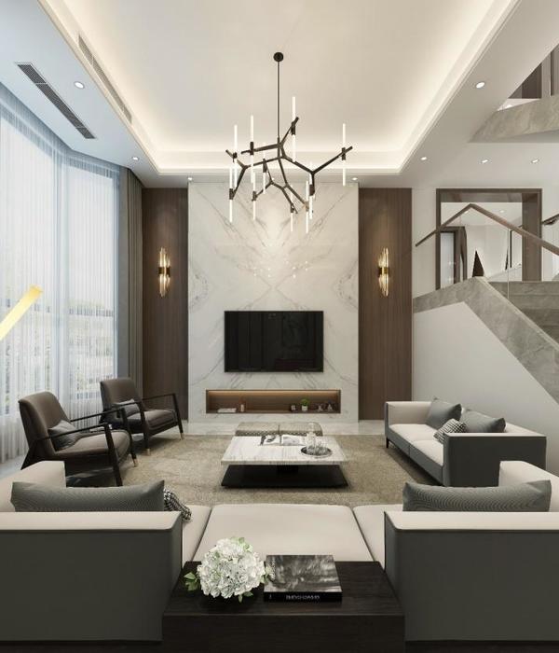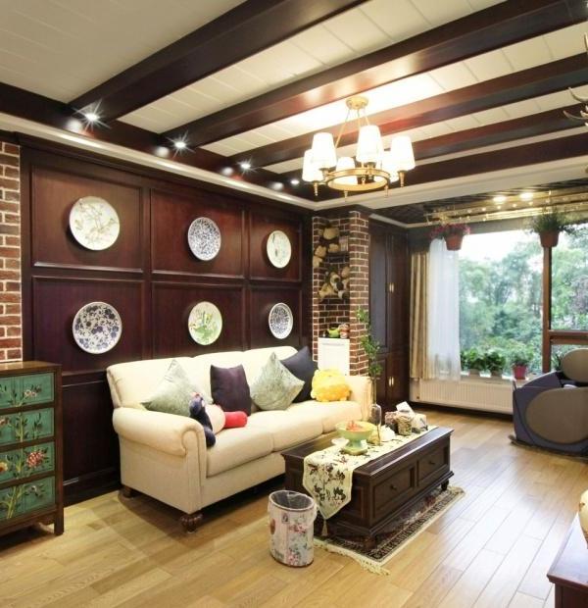M4住宅在设计中,充分考虑了建筑朝向的问题,从而将纯粹的建筑体量打破,形成了现在的外观造型。
M4 House is the result of the rupture of the pure volumes regarding a strict sense of orientation.
▼住宅外观,exterior view
M4住宅位于山坡的顶部,从这里可以看到南边森林里的松树、橡树和雪松景观。建筑师打破了一般住宅建筑总是沿着南北朝向布置且以坡屋顶为主的传统,在其立面上开大窗,并在二层分散体量之间形成垂直的间隙以确保结构构件的适应性。最终,建筑师得到了三个铰接式的建筑体量,其中一个体量直接接地,剩余的两个位于二层,仿佛悬浮在基地之上,同时为下层的体量提供一些遮挡空间。
▼设计概念,design concept
Located at the top of the land, you can see the forest of pines, oaks, and cedars that grow to the south, framing the views. We break and desegregate the residential type volume in a pitched roof oriented always in the N-S direction, generating in this facade large openings and in its perpendicular side blind gaps that facilitate the accommodation of the structural elements. As a result, we obtain three articulated volumes, two of which fly over the terrain, providing protection and shelter under them.
▼住宅外观,四周有树木围绕,exterior view with the surrounding trees
▼住宅外观,住宅由三个铰接式的建筑体量构成,立面开大窗,exterior view, the house consists of three articulated volumes with large openings on the facade
▼住宅外观,二层的两个体量具有悬浮感,exterior view, two volumes fly over the terrain
值得一提的是,南北立面和东西立面的处理手法并不相同。南北立面通透且具有轻盈感,对周围环境开放;同时,受到住宅整体造型的启发,建筑师在东西立面上使用厚重的无窗墙体,但尽管如此,整个建筑仍然与周边环境有着密切的联系。
It is worth noting the diversity and differences between the N-S and E-O facades. The first are permeable and light, open to the surroundings, while the second are blind, heavy walls, inspired by the profile of the house type, however, with the relationship with what surrounds them.
▼住宅外观,立面开大窗,具有轻盈感,exterior view, the facade with large openings is permeable and light, and open to the surroundings
▼住宅外观,采用坡屋顶,立面采用厚重的无窗石灰石墙,exterior view of the house with a pitched roof, using the blind and heavy limestone walls
▼住宅外观局部,二层的建筑体量为一层提供了遮阳空间,partial exterior view, two volumes which fly over the terrain provide protection and shelter under them
▼住宅外观,采用坡屋顶,立面采用厚重的无窗墙体,exterior view with pitched roof and heavy blind walls
▼住宅外观局部,厚重的石灰石墙体开有大窗,partial exterior view with the openings on the facade
为了与具有漂浮感的悬臂形成对比,同时为其提供必要的坚固性和强度,整个建筑体量都是由石灰石打造而成的。
To provide solidity and forcefulness in contrast to the pronounced cantilevers, all the volumes are finished in limestone.
▼室内起居室空间,interior living room space
▼二层室内空间局部,建筑体量在二层形成一个带窗的间隙,partial interior view of the second floor, two volumes generate in this facade in its perpendicular side blind gaps
▼楼梯细节,details of the stairs
▼住宅区位图,the mapping
▼一层平面图,1F plan
▼二层平面图,2F plan
▼屋顶平面图,roof plan
▼立面图,elevation
▼剖面图,section
Team: Miguel Crespo Picot, Javier Guzman Benito, Sixto Martin Martinez
Colaborators: Maria Larriba Hombrados, Alejandro Cortizo Garcia
Photographer: Imagen Subliminal
{{item.text_origin}}

