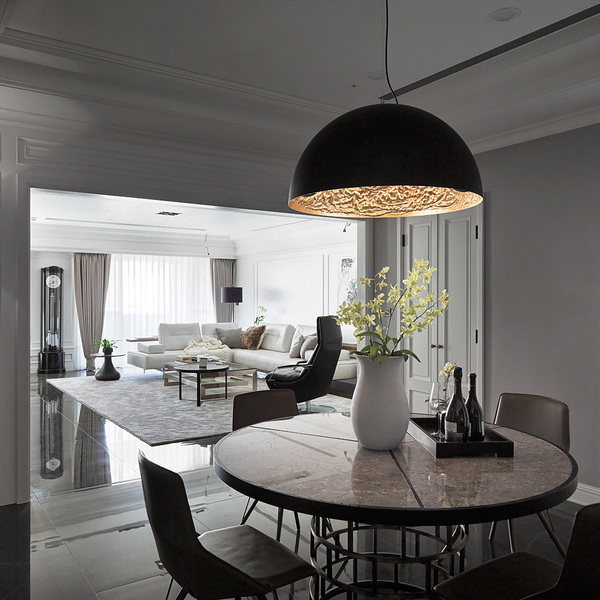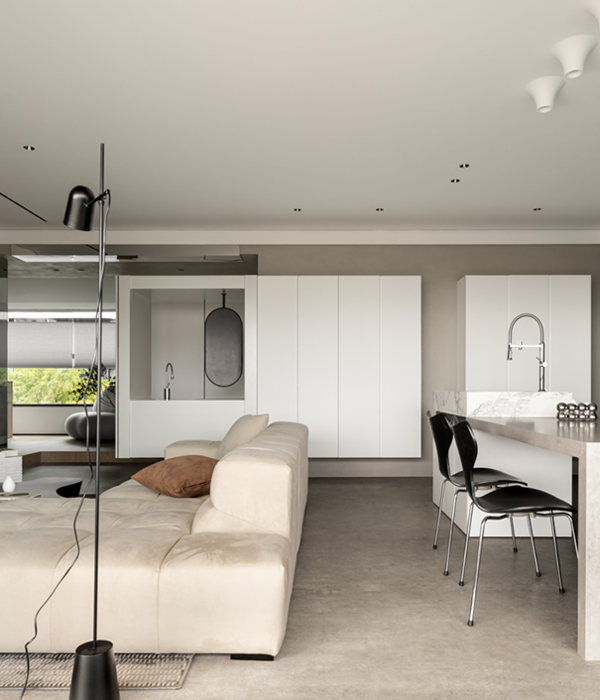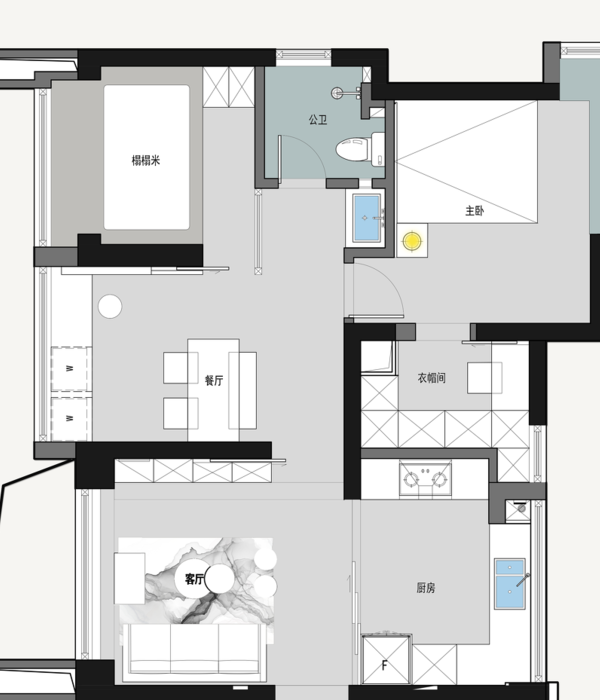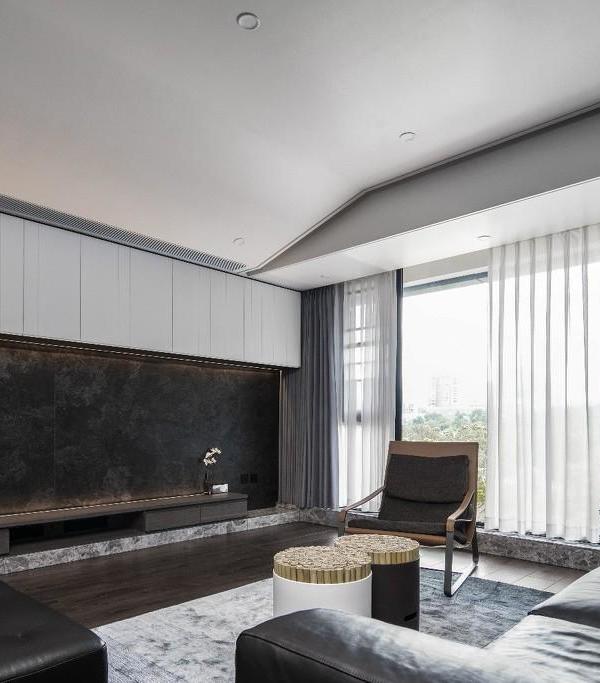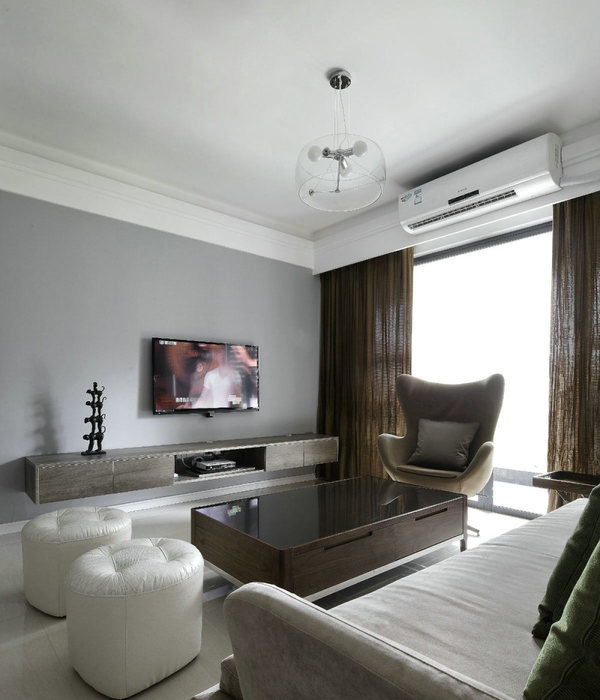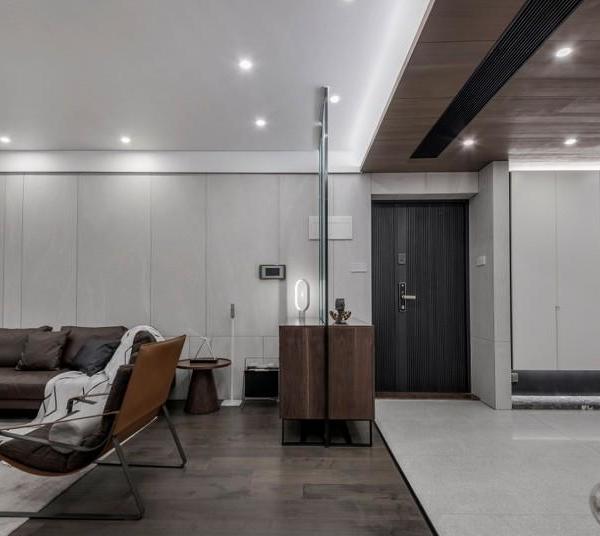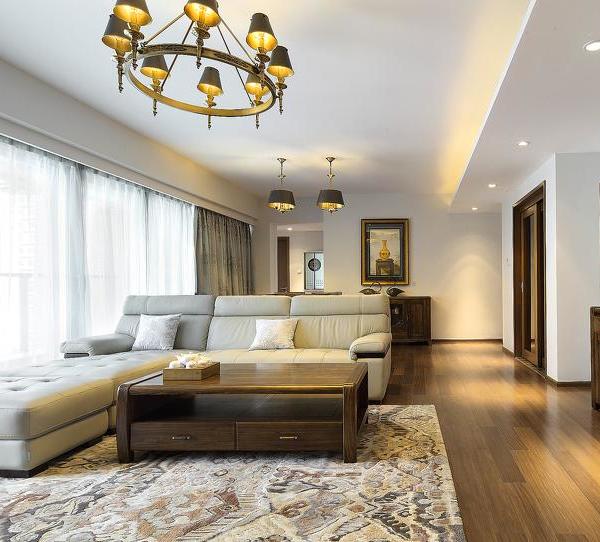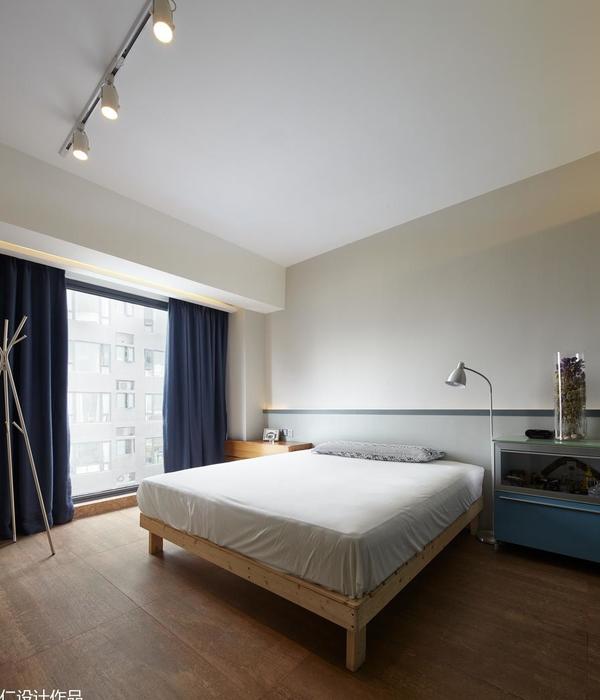- 项目名称:祥新·大唐样板间
- 硬装设计:WJID维几设计
- 软装设计:WJID维几设计
- 完工时间:2020年11月
当追逐复古、堆砌形式成为一种趋势,如何追寻盛世符号,打造一个既符合现世审美又兼具文化价值的居住空间?这确是一个值得思考的问题。
When the pursuit of retro and stacked forms has become a trend, how to pursue the symbol of the golden age and create a living space that not only conforms to the contemporary aesthetic but also has cultural value? This is indeed a question worth pondering.
在空间设计中,WJID 从古韵中造境东方美学,用现代手法来演绎盛唐文化的神韵和风采,于人文荟萃的湖州,创造出戏剧性的空间感受。
In the space design, WJID creates the Oriental aesthetics from the ancient rhyme, and interprets the verve and charm of the Tang Dynasty culture with modern techniques, creating a dramatic space experience in Huzhou, a city with abundant human resources.
△项目视频 /Project video
湖州因水而起,依水而盛。客厅灯具取太湖水之形态,朵朵圆盘如水中涟漪,倒影于天花之上,波光潋影,消弭人与自然的距离。光源巧妙设计如水滴,阵列排布悬挂顶上,使空间更具磅涌之势。
Huzhou because of water, water and Sheng. The lamp in the living room is shaped like the water of Taihu Lake. The disks are like ripples in the water, reflecting on the ceiling. Shinning shadows disappear the distance between man and nature. The light source is cleverly designed like water droplets, and the array is arranged to hang on the top, making the space more like a pound of water.
客厅作为空间的回形动线枢纽,贯穿多个功能领域,形成一种流动的美感。以水墨色为基调,局部点缀雅致的古铜金,在光线的调和下流露出日常的温馨。
The living room serves as the hub of the return shape moving line of the space, perforating many functional areas, forming a kind of flowing aesthetic feeling. With water ink color as the key, local ornament elegant bronze gold, in the harmonic light of the low exposed daily warmth.
装饰画如同壁画中的霓裳羽衣,两袖舒展,迎面而来,形成空间的铺陈和引导。吊灯打破了矩形空间的沉闷刻板,将浪花翻舞的意象融入室内建构,动静在之中变化万千、迂回辗转,凸显出空间的艺术性和戏剧性。
Decorative painting is like the neon clothes in the mural, the sleeves stretch and come oncoming, forming the layout and guidance of the space. The chandelier breaks the dull rigidity of the rectangular space, and integrates the image of spray dancing into the interior construction. The movement changes and twists and turns in the interior, highlighting the artistic and dramatic nature of the space.
开放式餐厅利用大理石作为空间搭配的基础,在黑白色调中找寻细腻的层次感,如同将生活中琐碎、闪烁的美好收拢进一个巨大的容器中,只待不日将其取出,细细回味。
Open restaurant use marble as the basis of space collocation, in black and white colors to find a delicate sense of level, like the life of trivial, flickering good collected into a huge container, only to be taken out a few days, fine aftertaste.
二层区域是每个家庭成员的私人空间,需要有“温度”的器物,诠释具有生活体验感的空间。看似不经意摆放的几何藤椅,搭配装饰感极强的艺术壁纸,为空间增添了一丝灵动的野趣。
The second floor area is the private space for each family member, which needs utensils with temperature to interpret the space with a sense of life experience. Be like the geometric cane chair that puts inadvertently, tie-in adornment feels extremely strong artistic wallpaper, added a clever wild interest for the space.
主卧选用低饱和的藕粉与枣红打造高级感,彰显精湛优雅的居家品味。墙上悬挂的山水画微微掀起,仿佛被风吹起了纸页一角,为空间添上风趣的一笔。
The master bedroom uses low-saturated lotus root powder and jujube to create a high-level sense, highlighting the exquisite and elegant home taste. The landscape painting that hangs on the wall is lifted slightly, as if by the wind blew one corner of the paper, add a witty brush for the space.
灰调配色凭借其独特的治愈力,传递着安定人心的力量。丛林背景板前,两盏灯垂吊而下,散发莹莹暖光,仿佛在林中照耀出归家之路。
With its unique healing power, gray color matching delivers the power of settling people’s hearts. In front of the jungle background board, two lamps hung down, emitting a warm light, as if in the woods shining the way home.
从主体到细节,相似元素的关联性成为串联空间气场的关键所在。这些细节被用心注入温度,融入了美学方式,所以在日复一日的更迭中,依然能找到生活的百般滋味,获得纯粹如初的感动。
From the subject to the details, the relevance of similar elements becomes the key to connect the space aura. These details are carefully injected into the temperature, into the aesthetic way, so in the day after day change, can still find the flavor of life, get pure as before moved.
卧室以暖调苔藓绿为主色调,采用木结构人字顶拉升竖向高度,营造竖向序列感。而在床头区域,设计师巧妙融入拱形,抽象点缀匹配胡桃木的典雅,玩转前卫与复古。
The bedroom is given priority to with warm moss green tone, using wooden structure herringbone top to pull up the vertical height, creating a sense of vertical sequence. And in area of the head of a bed, stylist blends in arch ingeniously, abstract ornament matches the elegance of walnut, play turn avant-garde and restore ancient ways.
暖调光源催发木结构温暖的属性,落于艺术装置之上,传达暧昧并置的东方美学,邀人踏入幽境,一探究竟。
The warm light source promotes the warmth of the wood structure, which falls on the art installation and conveys the ambiguous juxtaposition of Oriental aesthetics, inviting people to step into the dark place and have a look.
书房,是人们结束一天工作之后再次回到办公环境的一个场所。因此,它既是办公室的延伸,又是家庭生活的一部分。书房的双重性使其在家庭环境中处于一种独特的地位。深色系的画作,极具当代感的艺术氛围,将传统的书房茶歇区域营造出了不一样的精神格调。
Study, it is a place that people returns to office environment again after finishing a day of work. accordingly, it is the extension of the office since, it is the one part of domestic life. The duality of the study makes its be in a kind of unique position in domestic environment. The painting of brunet department, have the artistic atmosphere of contemporary feeling extremely, the traditional study tea rest area built a different spirit style.
书房茶歇区域位于地下夹层,水墨晕染的地毯起到划分功能区域的作用,将地下室打造成华丽梦幻的收纳、展示空间。内嵌式体块搭配隐蔽光带的设计手法,把视线焦点牵引至主人的每一件藏品。
The study tea break area is located in the underground mezzanine, and the ink stained carpet plays the role of dividing the functional areas, turning the basement into a gorgeous and dreamy storage and exhibition space. The design technique of embedded block with concealed light belt draws the focus of the eye to each piece of the owner’s collection.
禅意茶室与红酒品鉴区在圆融的整体空间中和谐共存。微光透过灯光艺术装置挥洒,生活因设计而变得温柔多姿。
Zen tea room and wine tasting area coexist harmoniously in the whole space. Glimmer light through the light art installation, life becomes tender and colorful because of the design.
地下二层的会客厅契合着唐代人恣意生活,设计师将其大刀阔斧的做成挑空空间,让双倍光线进驻室内,构筑出令人耳目一新的、开阔疏朗的格局架构。
The reception room on the second floor of the ground corresponds to the arbitrary life of people in the Tang Dynasty. The designer made it into an empty space with bold and bold moves, allowing double light to enter the room, and constructing a refreshing, open and clear pattern structure.
中央悬垂而下的装置吊灯拟照中式灯笼的外形结构,并缀以流光溢彩的水晶,意图在中西美学之间寻找折衷融合的平衡点。
The hanging chandelier in the center mimics the shape and structure of a Chinese lantern and is decorated with streamers and colorful crystals, aiming to find a balance point between Chinese and Western aesthetics.
没有过多浮华、艳丽的色彩,整体空间在木色与天然石材的勾勒下,在气度与恣意之间达到平衡,散发出别致的气韵,照应着人们内在的舒心与安宁。而这,也正是唐风最为本质的格调。
Not too much flashy, gorgeous colors, the overall space in the wood color and natural stone outline, in the balance between the tolerance and arbitrary, sending out a unique charm, take care of people’s inner comfort and peace. This is the most essential style of the Tang style.
DESIGN PLAN 平面图
△ 一层平面图/Plan of the first floor
△ 二层平面图/Two-story plan
△ 地下夹层平面图/Plan of the subterranean interlayer
△ 地下一层平面图/Plan of ground floor
ABOUT THE PROJECT
项目名称:祥新·大唐样板间
Project Name: Xiangxin Datang Model Room
Location: Huzhou, China
Project area: 408㎡
Party A: Xiangxin Real Estate
硬装设计:WJID 维几设计
Hard design: WJID dimension design
软装设计:WJID 维几设计
Soft installation design: WJID dimension design
完工时间:2020 年 11 月
Completion date: November 2020
Project photography: Van Mirror Studio
Project video: Peanut Studio
内容策划 / Presented
策划 Producer:知行
排版 Editor:Tan 校对 Proof:Tan
{{item.text_origin}}

