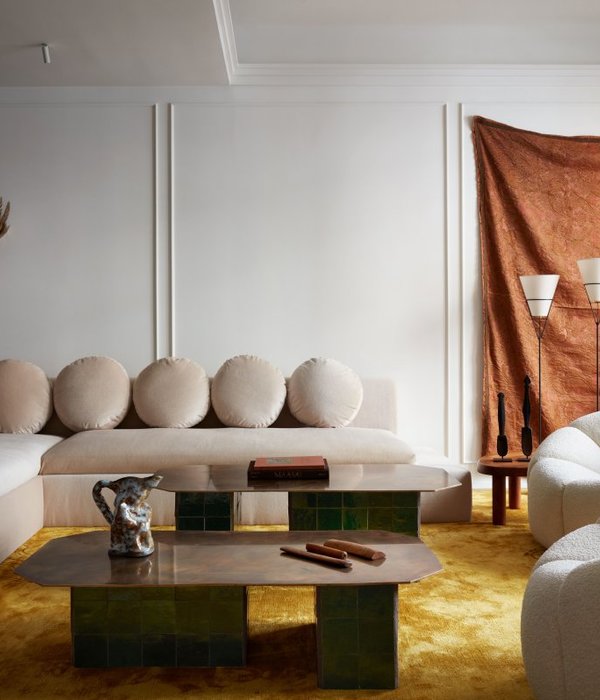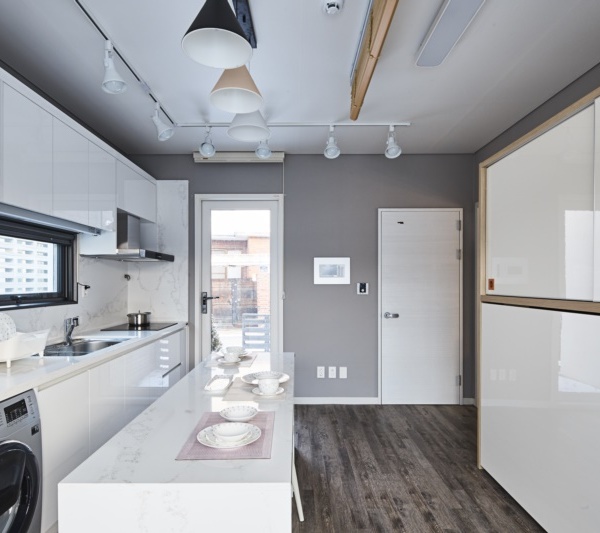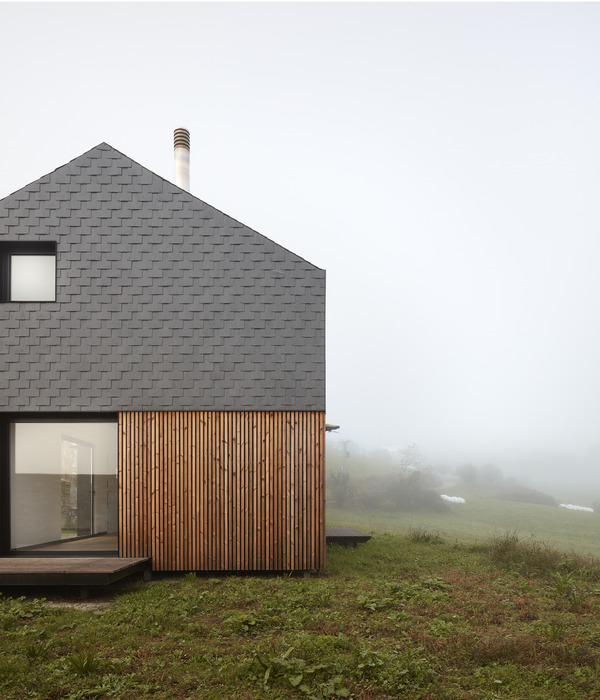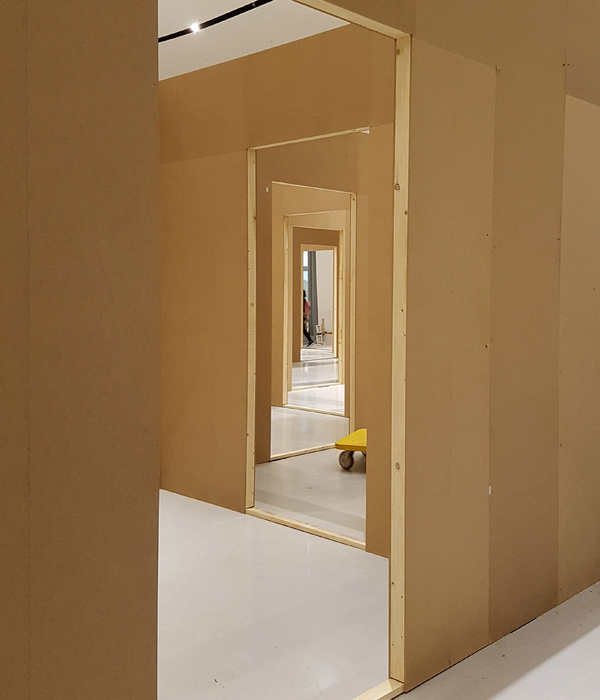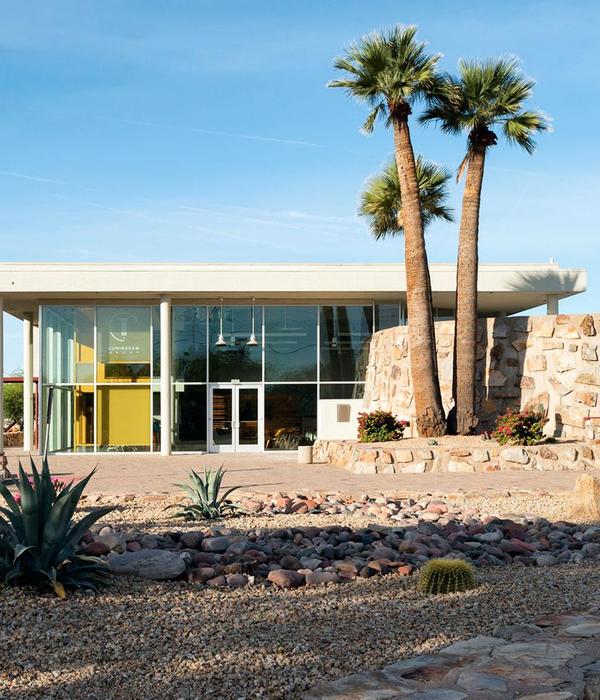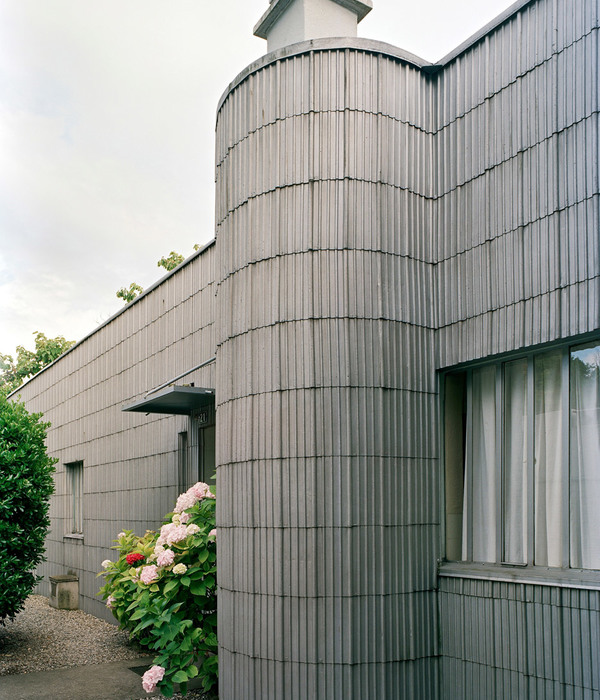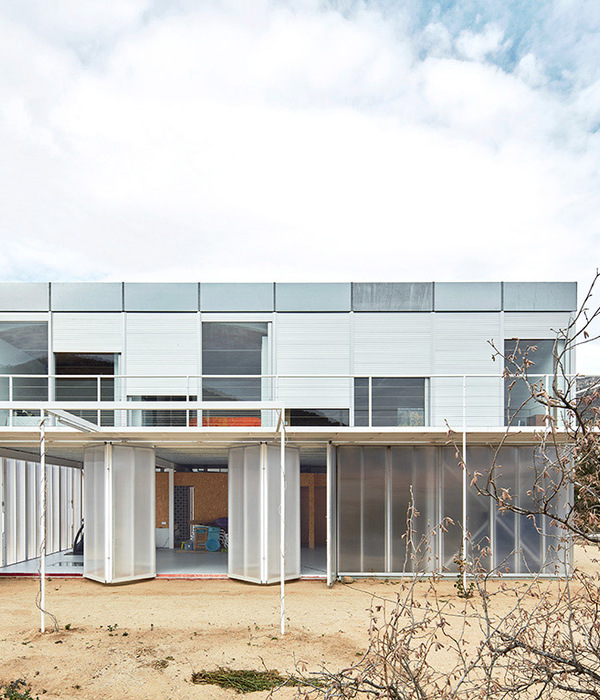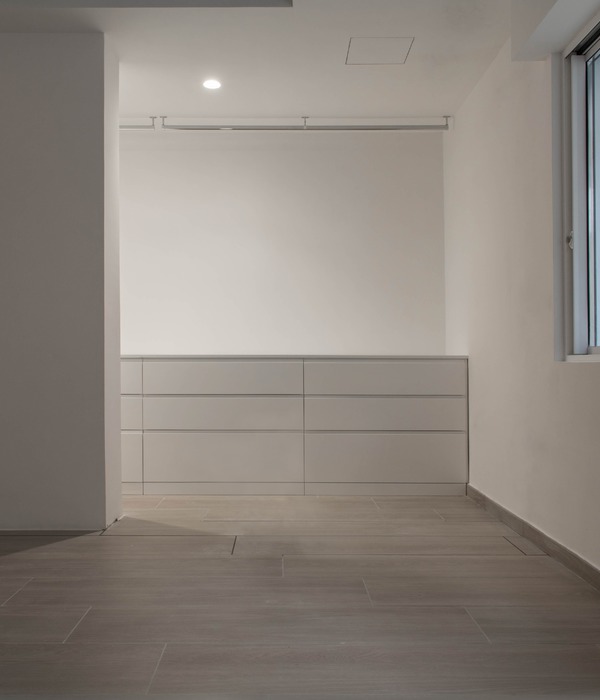Oasis House designed by Esquadra Arquitetos + Yi Arquitetos, Situated in a 27,000 sqm lot, within a small gated community of 8 lots, this project has the premise of striking a balance between integrating the neighborhood and the maintenance of the dwellers’ privacy. For this reason, a courtyard connects the 3 blocks that constitute the plan. To the east, the bedrooms; to the west the BBQ grill, to the north the living room, and to the south the courtyard, which opens itself to the cerrado forest, a green area of another 2.500 sqm.
photography by © Joana França
Once within the house, a different priority is evident, which can be seen in the interaction between the different. The living room is opened to the swimming pool; the swimming pool is integrated into the BBQ area, and the BBQ area is connected to the kitchen. From the private lounge of the bedrooms, one can proceed to the courtyard, from where he/she can interact with the mezzanine’s veranda. In the courtyard no longer the elements of the building are important, but the environment created by the lack of such elements. Thus, the common living area is defined as a refuge, a living area, versus the street as a place for observation.
photography by © Joana França
Project Info: Architects: Esquadra Arquitetos, Yi Arquitetos Location: SMPW, Brazil Authors: Filipe Monte Serrat, Camilo de Lannoy Team: Manuela Dantas, Silvana Moraes, Carolina Dumay Area: 700.0 sqm Project Year: 2015 Photographs: Joana França Manufacturers: Maxim`s, By Silva, Arquivo Contemporâneo, Biancogres, Light Design Project Name: Oasis House
photography by © Joana França
photography by © Joana França
photography by © Joana França
photography by © Joana França
photography by © Joana França
photography by © Joana França
photography by © Joana França
photography by © Joana França
photography by © Joana França
photography by © Joana França
photography by © Joana França
photography by © Joana França
photography by © Joana França
photography by © Joana França
photography by © Joana França
photography by © Joana França
photography by © Joana França
photography by © Joana França
photography by © Joana França
photography by © Joana França
photography by © Joana França
photography by © Joana França
photography by © Joana França
photography by © Joana França
photography by © Joana França
photography by © Joana França
photography by © Joana França
photography by © Joana França
Ground Floor Plan
First Floor Plan
Section
{{item.text_origin}}

