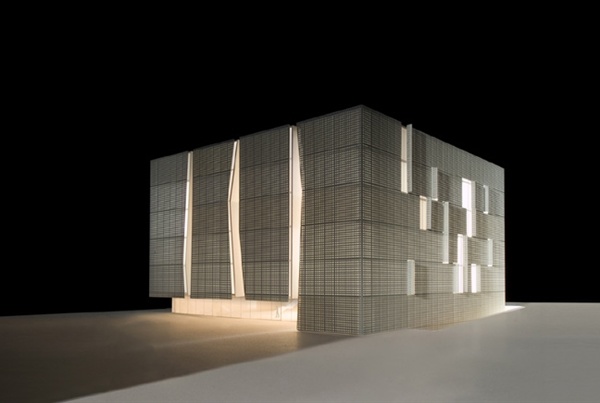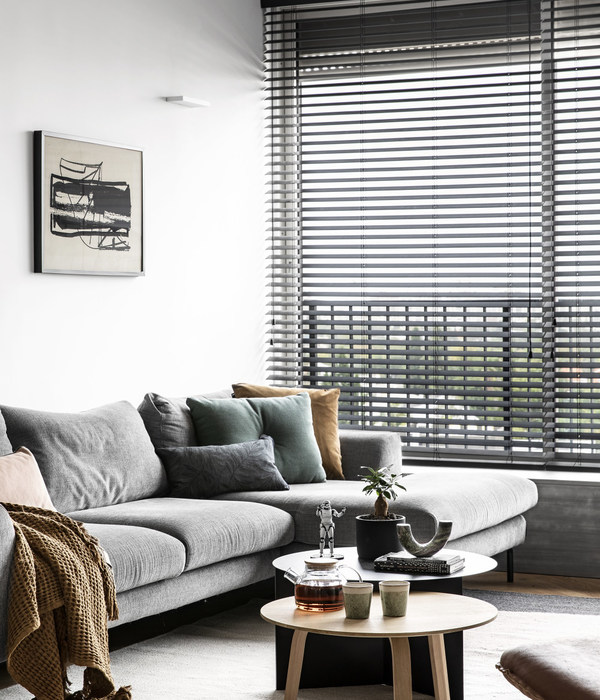GREAT MASTERS INTERIORInterior Design / Visualization / 3dsMax / V-ray / PhotoshopIndoor and outdoor spaces of the house are integrated and flow into one another. Apart from the views and interaction between the spaces, we also brought the modern aesthetic features of the buildings' exteriors to the interiors: Fair-faced concrete surfaces that were used outdoors,are kept to the indoor walls and ceiling, while self leveling white concrete covers the floor. The kitchen and dining room are positioned on the ground floor and directly connected to the garden, creating an atmosphere of a non urban environment. We designed the kitchen in dark shades so as to complement the grey tones and the neutral white to black palette that predominates in the rest of the house. The living room is the most calm and peaceful space of the building. It has a view on the back side of the house and is excluded from any street influence, ideal for family moments of privacy and relaxation. It is separated from the kitchen through stairs which serve as the heart of connection of floors within the house. We selected most of the furniture in the living room by Cassina LC collection, a collection inspired by the work of the great Masters of Architecture such as Le Corbusier, Pierre Jeanneret and Charlotte Perriand..
{{item.text_origin}}












