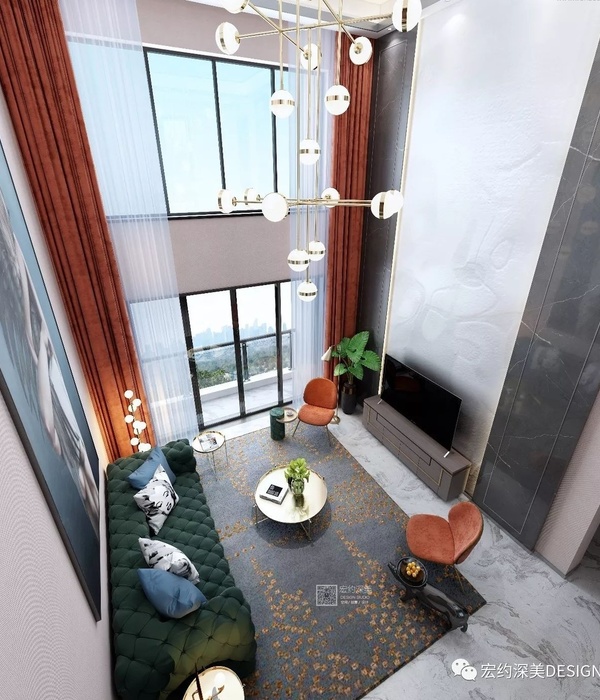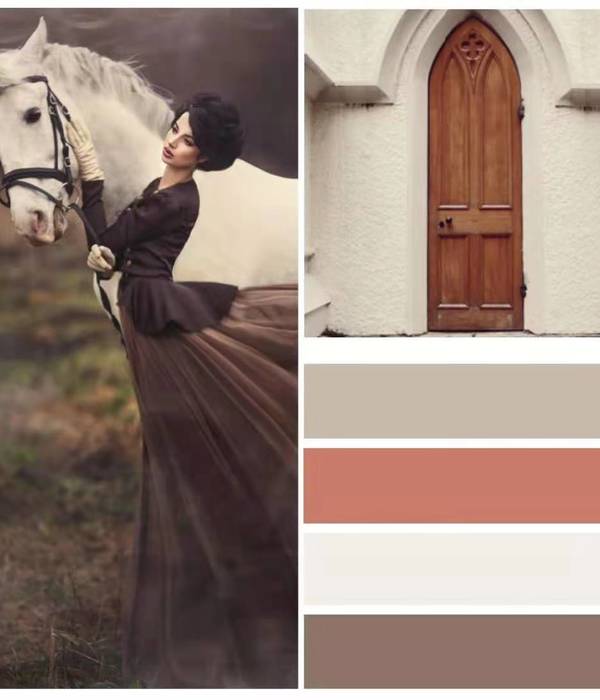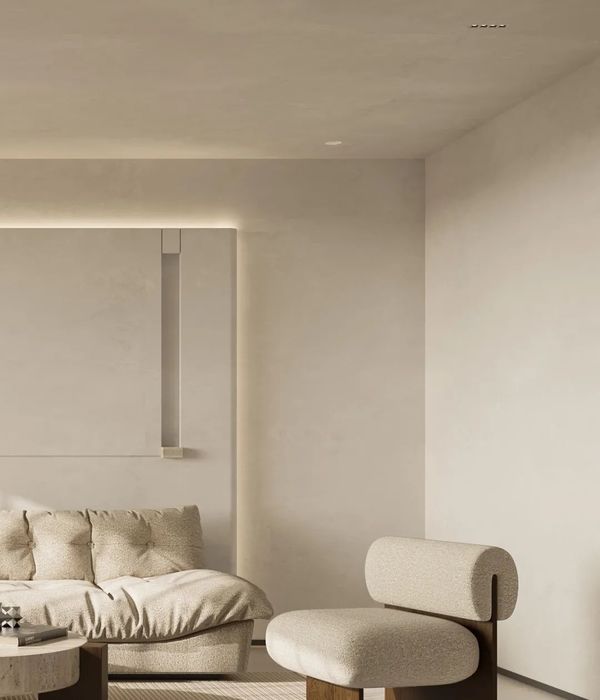The Fashion and Art Graduate School building marks the main entrance to the college compound, and sits on the campus central square. Its ground floor opens onto the square such that the square seems to be a part the entrance foyer. The building is intended to bring together students from various disciplines. In planning the building, as in planning the entire campus, emphasis was placed on creating spaces where meetings and interactions can take place between the school’s various disciplines.
The structure is a seven-storey, 8000 sq. meter, square plan prism. Six floors rise above the adjacent road while the lowest floor, the workshop level, is bellow road level, surrounded by a sunken courtyard which allows daylight to enter the rooms. The sunken courtyard is connected by broad stairway to the main square. It is on the same level as the parking and delivery level, making deliveries to the workshops, and the building, convenient and efficient.
The cafeteria on the entrance level opens to the public square and will serve as a center for leisure time activity for students. From the foyer entrance all activity on the university campus is visible. The building interior is planned as a concentric hive of activities. On the periphery are located the classrooms and offices getting maximum daylight through the façade. These spaces are entered from a circumferential corridor that surrounds the atrium which rises to the full height of the building. The atrium is penetrated on each floor, by open, duplex departmental-public spaces that are intended for multi-purpose uses (exhibitions, discussions, computer areas). Open internal staircases connect these department spaces such that an open, circumferential path of movement is created in this multi-storey atrium. The atrium and the multi-purpose open departmental-public areas crossing it, offer a place where ideas can meet. The internal circumferential stairwell creates a structural internal promenade. Placing the departments learning spaces open on to the circumferential corridor blurs the physical and mental boundaries between the various departments. Such an arrangement allows long-term flexibility for making changes in the scope of activity in the graduate school.
The building facades are planned as a two-layered surface. The internal layer is comprised of a glass curtain wall and the external layer is created by perforated panels of white painted metal. Some of the panels can be opened on a vertical central axis. The random location and use of the movable panels offer infinite options for varying the facades, thus imbuing them with dynamic qualities. The use of industrial metal panels symbolizes the design innovation characteristic of the school.
The atrium is lit through the roof and the east and west side longitudinal windows. It is cross ventilated and cooled during the day through the skylight roof windows creating a stack effect. The perforated panels serve as sun visor to the classrooms glass curtain wall façade, creating air spin on its surface.
这个案子目前已经进入决赛。
学院处于进入学校首当其冲的位置,周边广场仿佛建筑的巨大门厅。希望通过该建筑汇聚各学科学生。设计从整个校区规划考虑,着力创造出各学科学生之间的互动空间。
建筑共7层,面积达到8000平米。上面6层在路面标高以上,底层需要通过下沉式广场进入。下沉式广场通过宽大的楼梯与广场连。建筑内部交通围绕中庭形成环路,中庭伸到了建筑中的每个楼层和每个公共空间中,这里开放,多层次,模糊了学科和部门间的界限,能后长期灵活的提供适应研究生的生活的空间。
建筑为双层幕墙,内层是玻璃幕墙,外墙是白色金属穿孔板。每个部分都能沿结构轴打开,不同的开启位置和成都能为建筑的外观提供无限动态形式,同时工业金属板也象征着学校设计创新的特点。
庭院贯穿屋顶,汇通东西侧,带来明亮的光线。屋顶天窗可通风进行冷却。穿孔板作为教室外的遮阳幕墙,并加速空气流通。
Architects: Chyutin Architects
Location: Tel-Aviv, Israel
Project area: 8,000 Sq.m.
Project Team: Chyutin Bracha; Chyutin Michael; Dahan Jacques.
Status: Competition entry 2010 – Finalist
MORE:
Chyutin Architects
更多关于他们:
{{item.text_origin}}



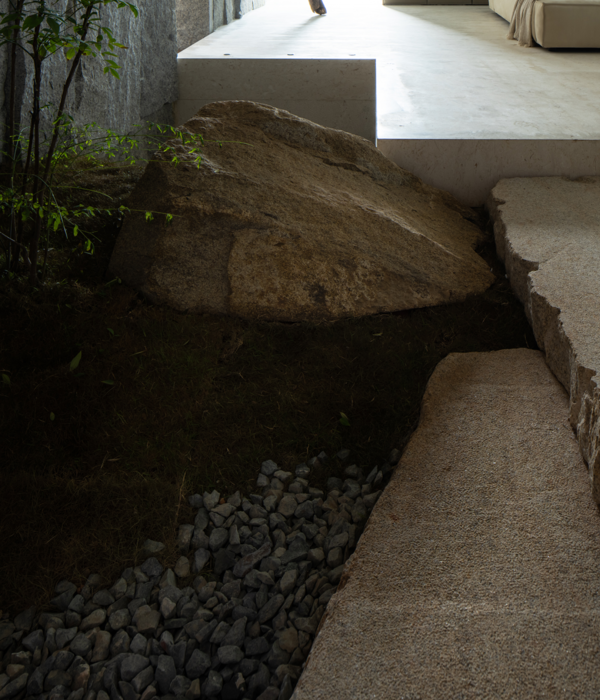



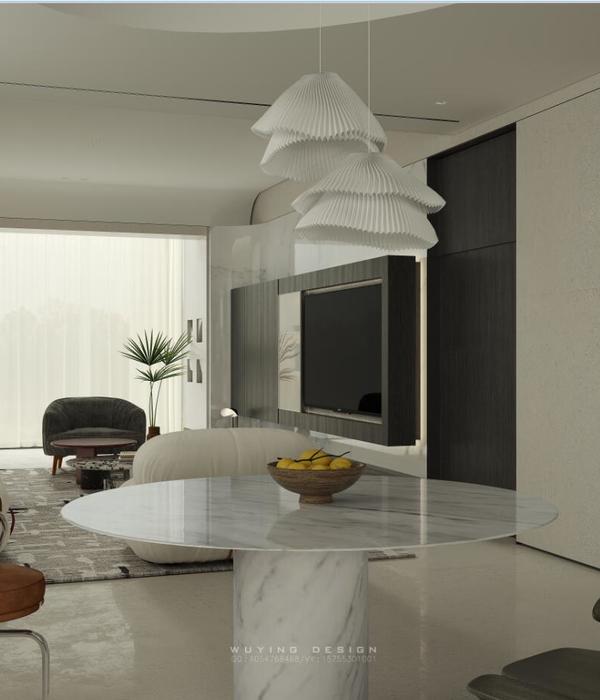
![宏约深美空间营造丨别墅丨喜悦[xǐ yuè] 宏约深美 宏约深美空间营造丨别墅丨喜悦[xǐ yuè] 宏约深美](https://public.ff.cn/Uploads/Case/Img/2024-04-12/AYenVAQuipMDLiDFxIDLlJZzT.jpeg-ff_s_1_600_700)
