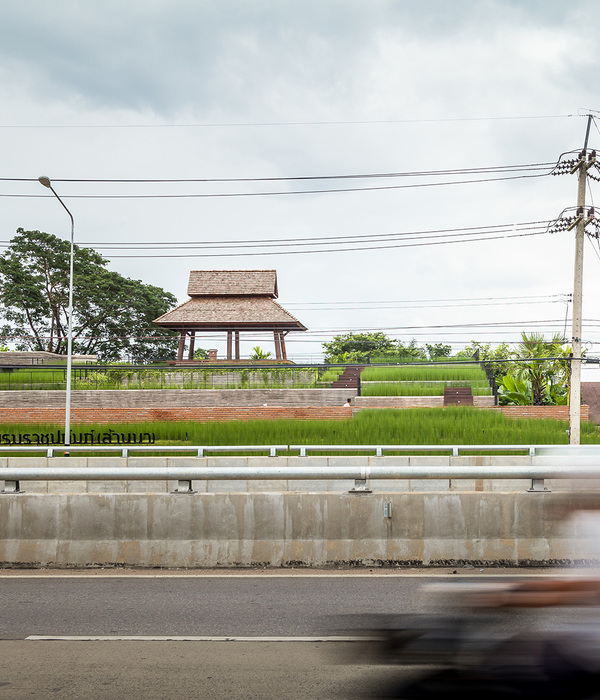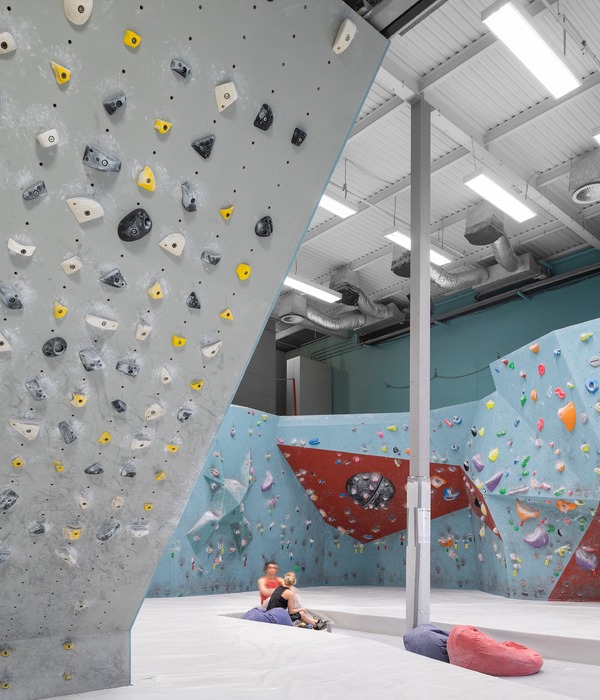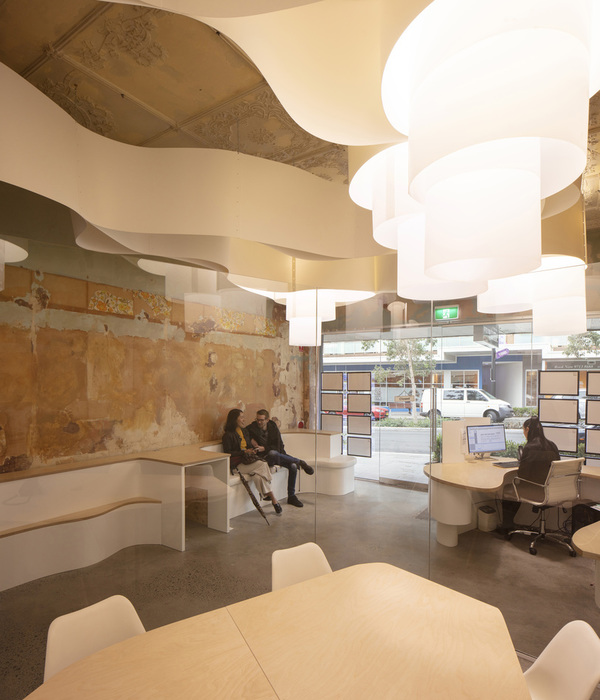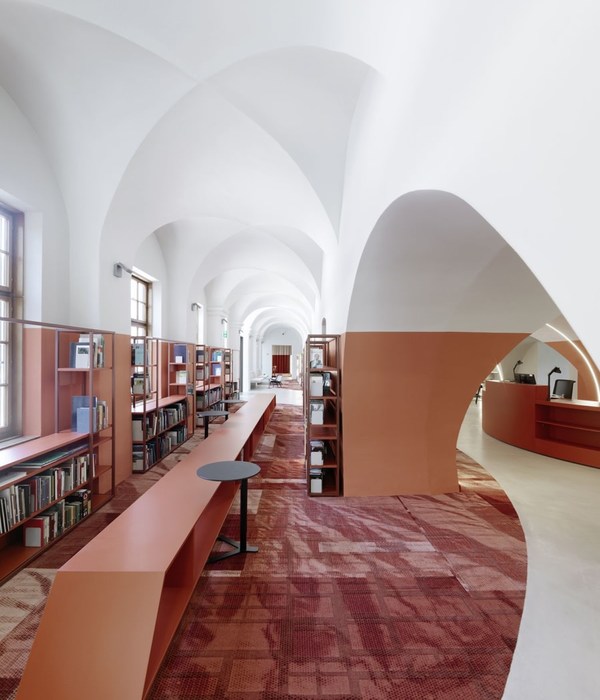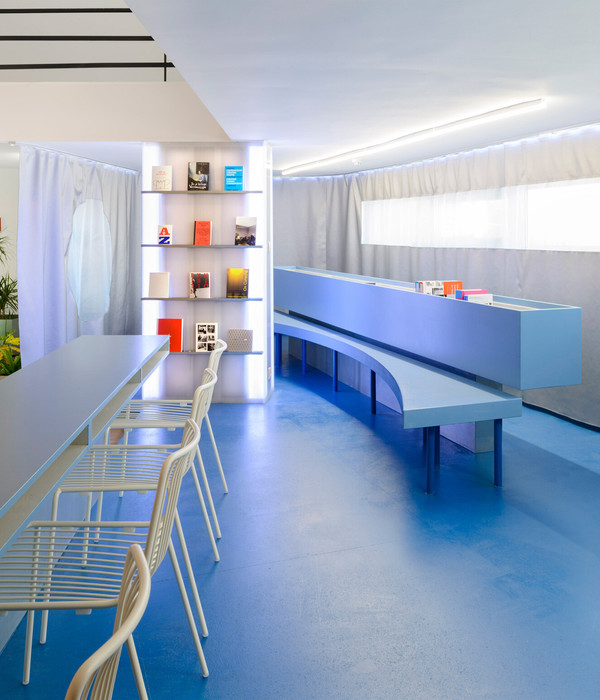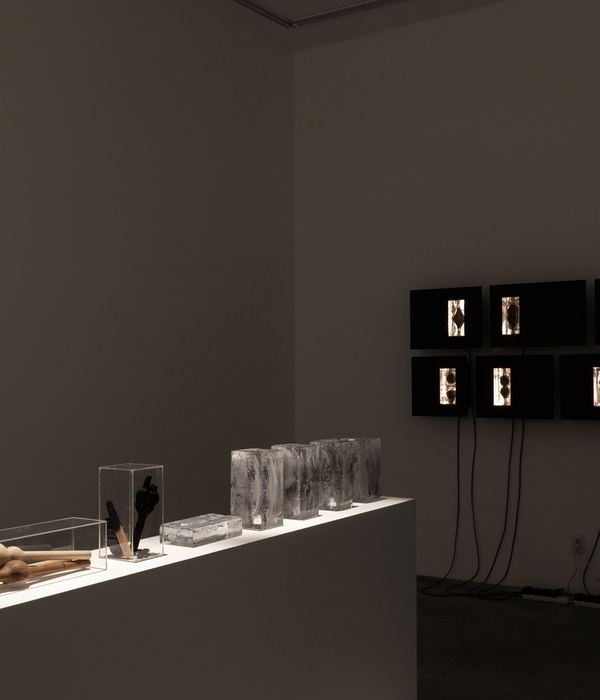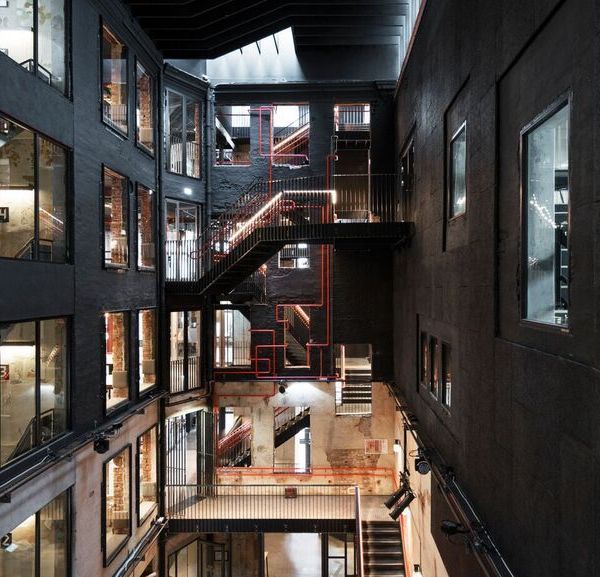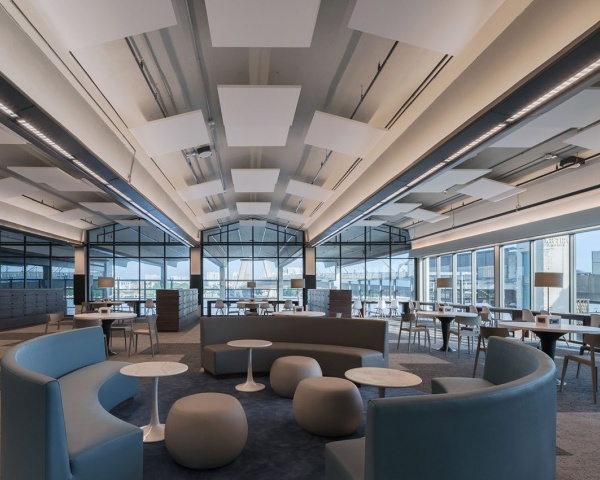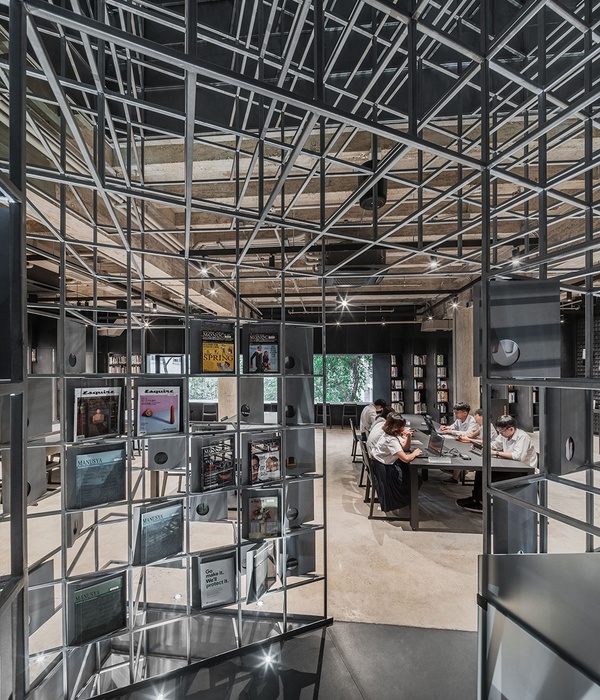Landscape-building and urban showcase. Standing beside the beltway surrounding the dense center of Bayeux with its winding narrow streets, the new Bayeux Media Library is thoughtfully integrated into the rich historical context of the town. The project rises on an open plot connecting the historic center with the town’s future development zones, creating splendid views of the cathedral. This exceptional situation required very careful treatment, with the architect choosing to propose a transparent, landscape-building to serve as a genuine urban vitrine.
The project design expresses an open relation between the interior and exterior with the patio and outdoor reading terraces on the south side open to the media library’s various uses and users. Each space has its own light sources – skylights, light entering from central patio, light softened by a metal mesh skin on the north side – ensuring clear, legible interiors. The result is a highly transparent library with easy access to the works available for consultation. The entrance, placed in the northeast corner of the building, opens on a forecourt set back from the urban intersection.
Historical references and minimalist design. The history of the town and of the Bayeux Tapestry are indissociable. Also known as the Queen Mathilde Tapestry, it was woven and embroidered in the 11th century. It inspired the design of the media library’s north façade. Stitch by stitch and thread by thread, embroidery was applied to the fabric to form the tapestry’s semiotic elements.
The Boulevard Ware façade of the library is entirely glazed and protected by a “filtering skin” composed of tubes tinted in the natural colors of the woolen yarns in the famous Bayeux Tapestry: beige, brown, bronze green, blue-black and deep blue with yellow highlights. This feature filters the views between the reading areas and regulates the luminous ambiance inside the library.
“Embroidered Architecture” filtering the views of the north façade. The “embroidered” filtering skin works in tandem with the overhanging roof on the south façade to regulate the visual and luminous ambiances inside the library and is also integrated with the method used for heating the building in winter and keeping it cool in summer.
The skin is open with glazed bays on the east, south and west façades, which are equipped with roller blinds. The green roof, conceived of as a fifth façade, integrates skylights that ensure interior lighting and natural mid-season building ventilation.
{{item.text_origin}}

