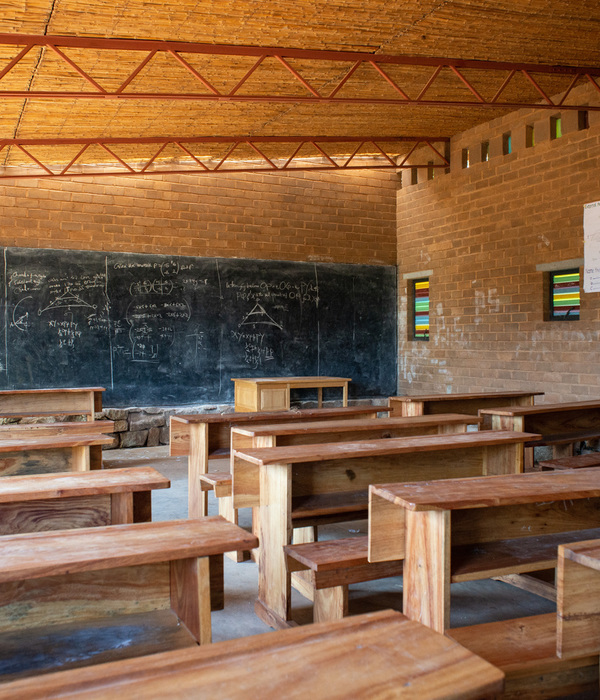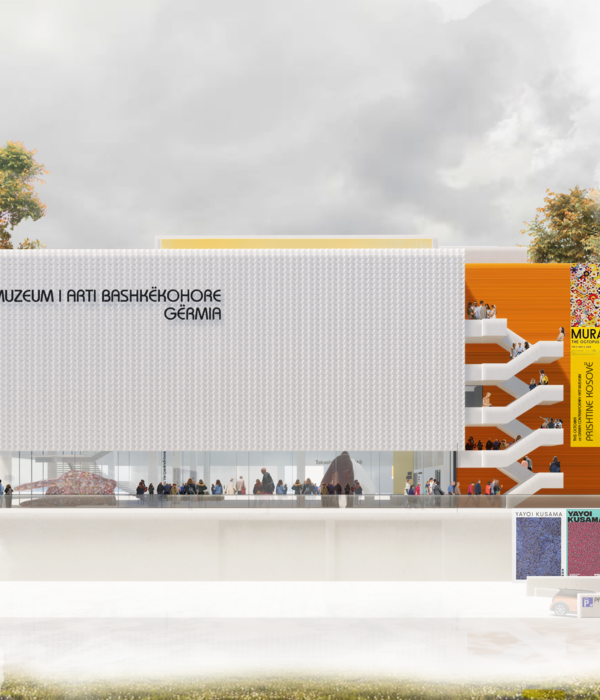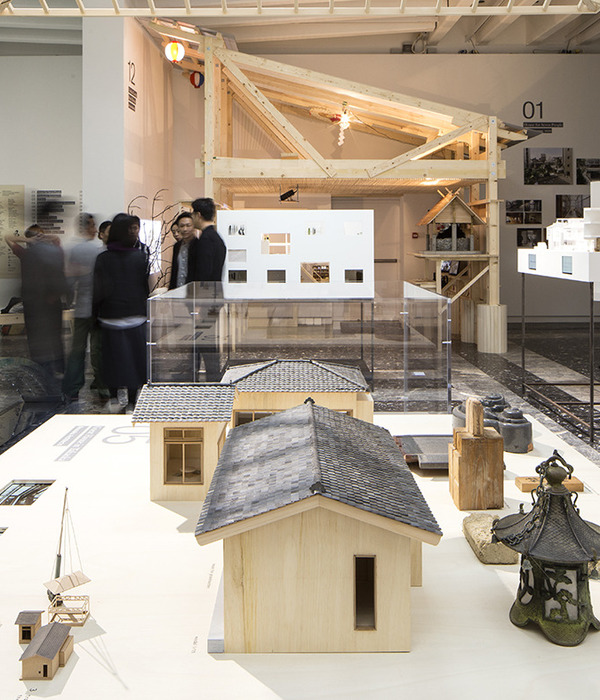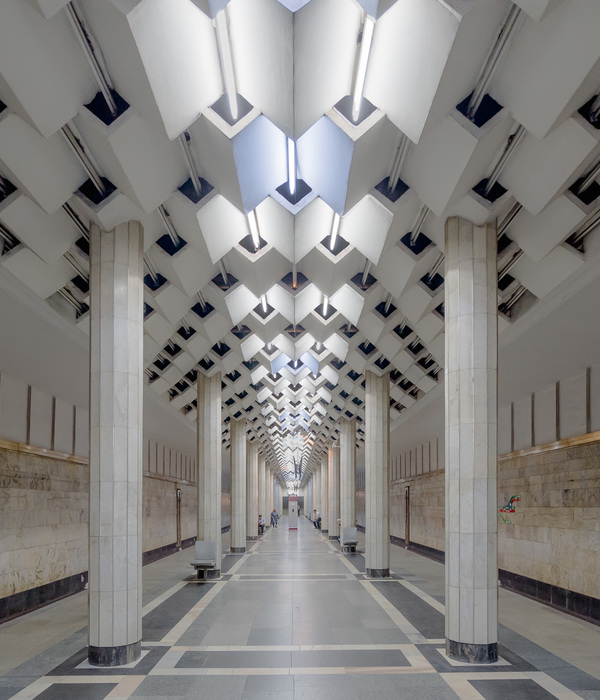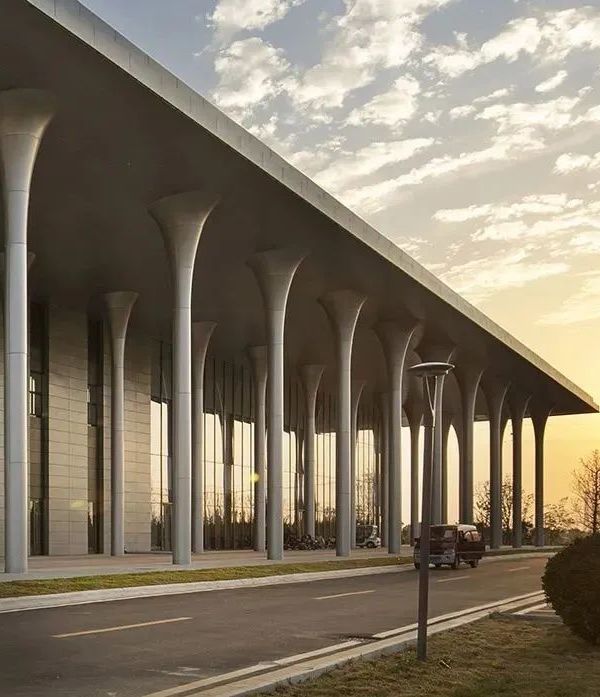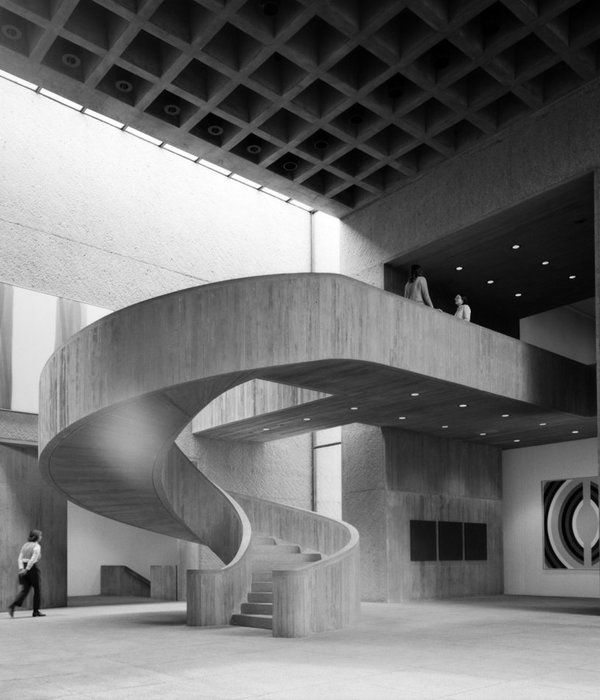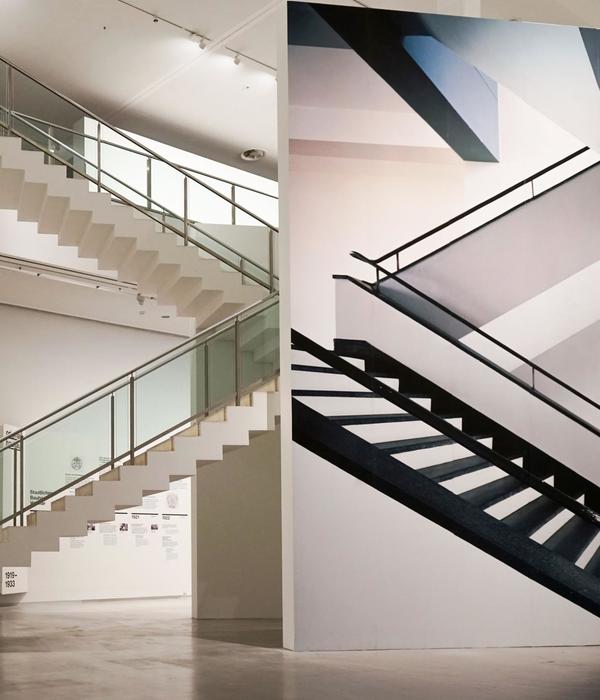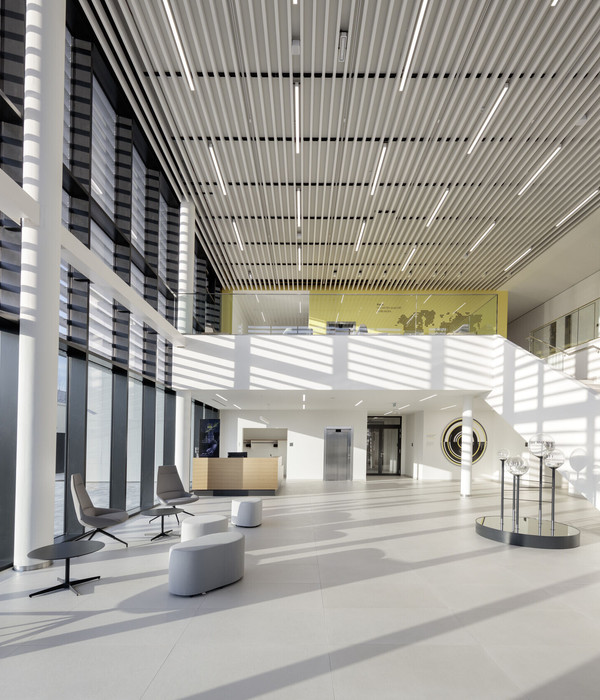在不久的将来,我们还会阅读实体书吗?还需要实体图书馆吗?随着生活方式的改变和互联网的出现,我们获取信息和知识的方式改变了,那人们使用图书馆的方式又是如何变化呢?针对这些问题,该项目探索了图书馆新的可能性。
In the near future, will we still read physical books or need physical space for libraries? How do people use libraries differently with the change of lifestyle and the presence of the internet which has changed the way we access information and knowledge? The project explores new possibilities of how a library could become.
▼项目外观,external view ©W Workspace
▼内庭院,inner courtyard ©W Workspace
如今,图书馆仍是主要的学习空间,但已经与先前有所不同。人们急需重新思考什么是学习空间,尤其是建筑学院的学习空间。为了重新焕发图书馆的活力,该项目拓展了建筑图书馆的意义,使其不仅仅是阅读书籍的地方, 而是成为建筑学子的“创意孵化器”。新图书馆整合了各种功能,范围从协作空间、展示空间、夹层空间到讲座空间变化,图书馆成为交流思想的场所,不仅囊括了作为知识和灵感来源的实体书籍,更包括了数字媒体、电影、展览等交流方式。
Libraries today may continue to play an important role as learning space but it may not be the same anymore. There is an urge to rethink what a learning space is; and in particular what a learning space for an architecture school could become. To re-activate the library, the project has expanded the meaning of the architecture library to be more than a place for reading books, but to become ‘a creative incubator’ for students of architecture. Various programs are integrated into the new library. They range from a co-working space, an exhibition space, a pin-up space to an occasional lecture space where the library becomes a place for the exchange of ideas, and it includes not only physical books as sources of knowledge and inspiration but also digital media, movies, exhibition, etc.
▼轴测分解图,axon exploded ©Department of ARCHITECTURE
在一层,三维立体网格系统围合协作空间,为学生提供了开放式平台,学生可以在此举办展览和各种活动,以及用它悬挂、固定和插东西或者做其他任何事。这里成为了一个为建筑系学生实践提供的实验性场所。学校的不同工作室在此举办各种展览,可以互相启发。该系统也可以用于带有磁性钉板和数字屏幕的展示空间,任何路过的人都可以停下来加入讨论。
On its first level, a 3Ds grid system enveloping a co-working space provides an open-ended platform for students to create exhibitions or various events, to hang, to fasten, to insert, or to do anything with it. It becomes an experimental ground for architecture students to act on the space. The ever changing exhibitions from various studios in the schools could inspire one another. The system is also available for pin-up spaces with magnetic pin boards and digital screen where anyone who walk pass can stop by to join the discussions.
▼入口,entrance ©W Workspace
▼协作空间,co-working space ©W Workspace
▼三维立体网格系统,3Ds grid system ©W Workspace
▼由网格系统望向协作空间 ©W Workspace view to co-working space from grid system
▼学生在网格系统中穿梭,students walking in grid system ©W Workspace
▼内部楼梯,staircase ©W Workspace
▼网格系统用于展示学生作品,grid system for displaying student work ©W Workspace
▼细部,detail ©W Workspace
尽管如今大量信息都在网上,但纸质书的内容仍然具有不同的效果与深度。数字信息以虚拟地方式环绕在我们周围,而图书馆的物理空间则试图用实体书和杂志将我们包围。在该图书馆中,书籍陈列空间被最大化,使书籍封面可以对外展示,而不是像通常的书堆那样只露出书脊,这样便可以邀请人们拾起书籍进行阅读。
Although today a great deal of information is online. Content in books still have a different nature of curation and depth. While digital data already surrounds us virtually, the physical space of the library attempts to surround us with physical books and magazines. Showcase spaces showing book covers facing out are maximized, rather than the usual compressed stacks we see only book spines, inviting people to pick them up to read them.
▼阅览区,reading area ©W Workspace
▼书籍展示墙,display wall ©W Workspace
▼不同的座位选择,different seat options ©W Workspace
对于那些需要集中注意力的人来说,仍然需要一个安静阅览区。为了尽量减少周围走动带来的干扰,安静阅览区被重新布置成迷宫式结构。反光的天花则揭示出这种发光迷宫平面。
There still be a quiet zone for those who need to concentrate. Carrels are rearranged in a labyrinth configuration to minimize disturbance from the circulation around. The reflective ceiling reveals the plan of the luminous maze.
▼连接普通阅览区与安静阅览区的走廊 ©W Workspace corridor connecting general reading area and quiet reading area
▼安静阅览区全貌,overview of quiet reading area ©W Workspace
▼迷宫式结构,labyrinth configuration ©W Workspace
▼内部视角,inside view ©W Workspace
▼天花倒影,reflection ©W Workspace
在顶层,像素化台阶是阅览区,这里可以通过重新布置坐垫变成一个礼堂,用于举办给人灵感的讲座或电影放映活动。从协作空间、面向窗外的桌子、安静区域、用来歇息的矮桌和沙发空间到席地而坐,不同氛围和座位类型允许人们根据自己的喜好进行选择。通宵学习的学生甚至可以在夹层的床垫区找到小憩空间,在赶往下节课之前恢复精力。在图书馆的最高位置,也就是顶层天花上,有纪念拉玛九世国王的图像,上面描绘的不是国王的形象,而是他所引领的重要城市项目,这些项目对城市产生了巨大的积极影响,并启发人们了解他在城市规划方法上的独特理念。
On the top floor, the pixelated steps are reading area that, with rearrangement of the cushions, can be turned into an auditorium for occasional lectures or movies as another source of inspiration. Different atmospheres and seating types allow people to choose according to their preference, from co-working space, tables looking to the outside, a quiet area, low table and sofa space for a relaxing setting, even to sitting on the floor. The students who work all night may even find a space to take a power nap on the mattress area on the mezzanine to refresh themselves before going to the next class. The highest location of the library, on the top floor ceiling, embeds a commemoration of King Rama IX. It portrays the King not with his image but with his important urban projects that have immense positive impact on the city and inspire us on his unique philosophy on the urban planning approach.
▼阅览区&礼堂,reading area & auditorium ©W Workspace
▼礼堂的多种使用方式,multiple uses of auditorium ©W Workspace
▼天花绘制拉玛九世国王的城市项目,King Rama IX’s urban projects painted on ceiling ©W Workspace
▼沉思空间,contemplation space ©W Workspace
▼家具细部,detail ©W Workspace
根据一位城市设计系的教师及其团队专门为该图书馆所做的研究显示,曼谷的地图突出了九个重要的皇家项目,这些项目涉及缓解交通、洪水和水污染这三大城市问题。图书馆将提供这一地图,并附有一本包含更多研究细节的图册。
Based on a research especially done for this library by an urban design faculty member and his team, the map of Bangkok highlights nine important royal projects on three major urban issues alleviating the traffic problems, the flood problems, and the water pollution problems. Provided in the library, the map will be accompanied by a booklet with more details of the research.
▼二层平面图,2nd floor plan ©Department of ARCHITECTURE
▼三层平面图,3rd floor plan ©Department of ARCHITECTURE
▼四层平面图,4th floor plan ©Department of ARCHITECTURE
▼夹层平面图,mezzanine plan ©Department of ARCHITECTURE
▼剖面图1,section 1 ©Department of ARCHITECTURE
▼剖面图2,section 2 ©Department of ARCHITECTURE
Owner: Faculty of Architecture, Chulalongkorn University Benefactor & Project Director: Sermsin Samalapa Architect, Interior Designer: Department of ARCHITECTURE co. Principals: Twitee Vajrabhaya, Amata Luphaiboon Project Architect: Chaiyapat Mirasena Design Team: Boonvadee Laoticharoen, Pattamapa Komonniramit Lighting Designer: APLD co., ltd. Structural Engineer: Jet Structural M&E Engineer: Next 2nd co., ltd. Environmental Graphic Designer: GA49 co., ltd. Ceiling Graphic Designer: be>our>friend studio Royal Initiative Project Researcher: Assist. Prof. Nopanant Tapananont, Dr. Siradol Siridhara Construction Management: Prime Engineering Architectural Consultants co., ltd. Main Contractor: Thaweemongkol Construction (2000) co., ltd. Furniture Contractor: Lee Victor co., ltd. Project Location: 254 Phayathai Rd, Wang Mai, Pathum Wan District, Bangkok 10330 Thailand Area: 1,260 m2 Construction Cost: 90 Million THB (2.95 Million USD) Project Completion: September 9th, 2019 Photographer: W Workspace
▼项目更多图片
{{item.text_origin}}

