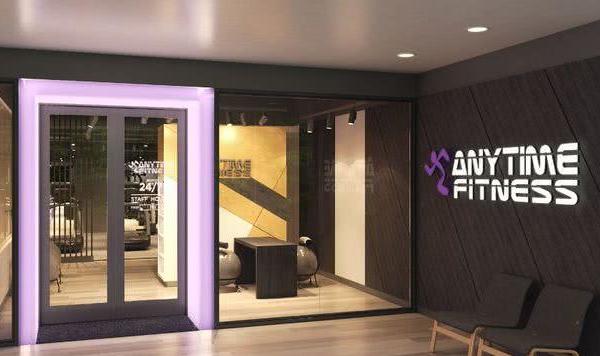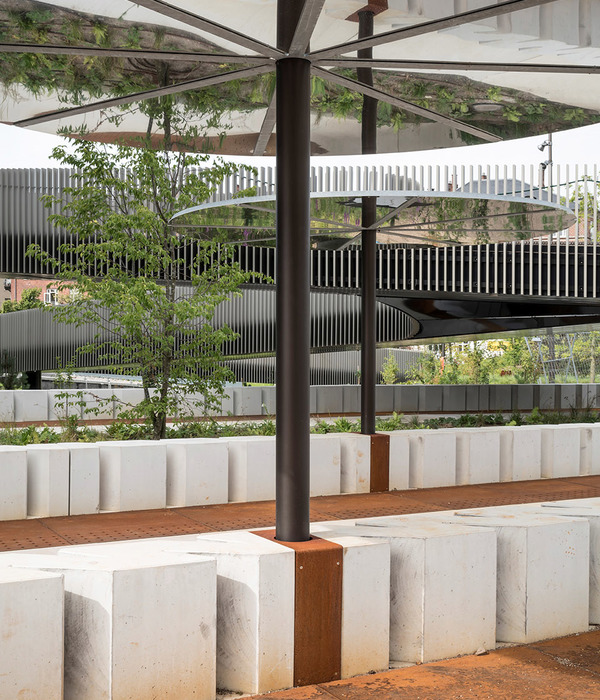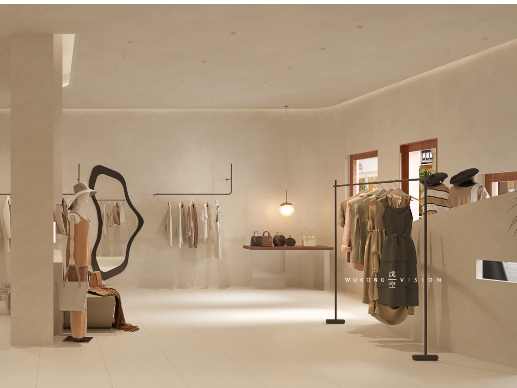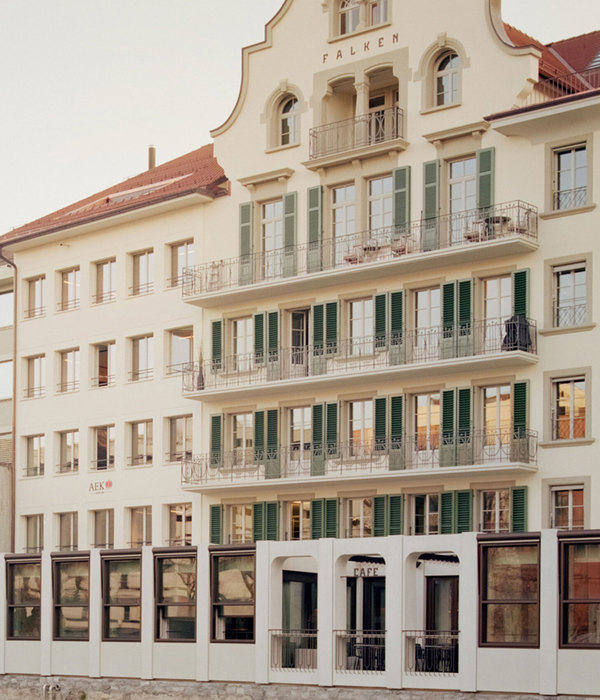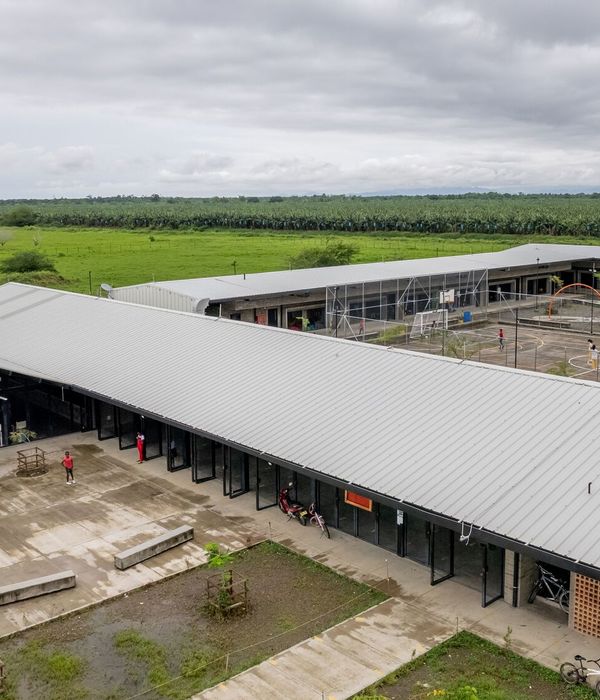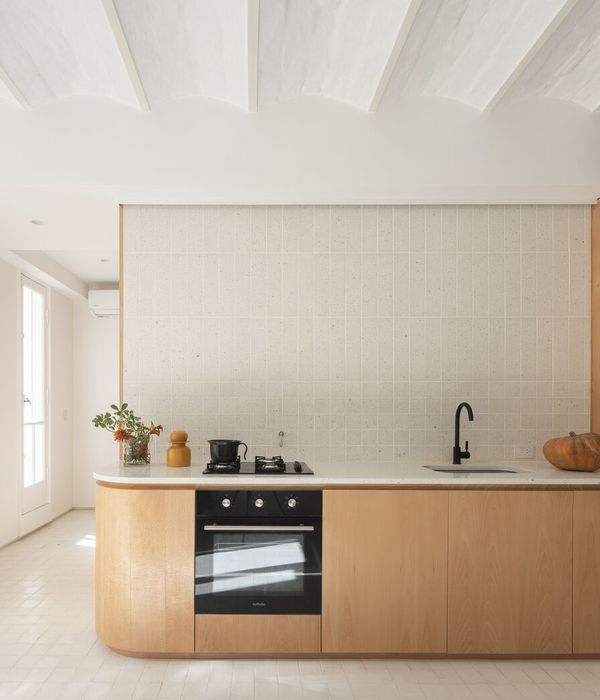Firm: Enter Projects Asia
Type: Commercial › Office
STATUS: Built
YEAR: 2017
SIZE: 1000 sqft - 3000 sqft
Whilst many workplaces host mundane, boxed offices and an enclosed atmosphere, Time Realty desired an open, inclusive office space that inspired their employees. Enter Projects knew they could make this dream a reality. An open air plan with fluid dynamics and meandering geometrics defines the space, furniture, material and lighting of Time Realty's newly designed office.
The result contrasts greatly with the existing patina walls, with both elements working together to create a vibrant visual experience. Lastly, the installation of gallery areas in the office brings both context and dynamic architecture to the space. Enter Projects began transforming the office space removing existing layers of plaster and gyprock. They then suspended the ceilings and raised the floors of the office in order to expose the stunning natural patina of the local eclectic neighbourhoods.
In fact, the polypropylene ceiling served as a pivotal point for directional movement within the room, as it flows downward to touch the work zone areas. Since the ceiling is made of sheer, thin sheets, the room is left feeling spacious and easily balances with the matching geometric furniture. The furniture itself was locally sourced Australian plywood, which lends itself to the soft aesthetic of the project with bevelled edges and plentiful gentle curves.
Even the stairway was designed with a spacious and airy theme in mind. This resulted in the stairway being coated with layers of black powder, creating a steel work piece with a weaving pattern. By doing this, the stairway becomes its own unique object within the office space while simultaneously matching the overall design language.
The office itself contains an array of areas, including private, semi-private and public rooms. More specifically, the public areas were inspired by goldfish bowls and serve as modern meetings rooms. Enter Projects deployed prefabricated modular techniques in order to create a construction program that was both efficient and conducive to the design layout.
Time Realty's resulting office space is both unique and effective. This successful outcome can largely be attributed to Enter Project’s specific approach by digitalising and prefabricating the office elements set. This is typical with their design philosophy, as they created an environment that is not only architecturally of the highest quality, but is also interchangeable with various sites and potential expansion plans for Time Realty.
{{item.text_origin}}


