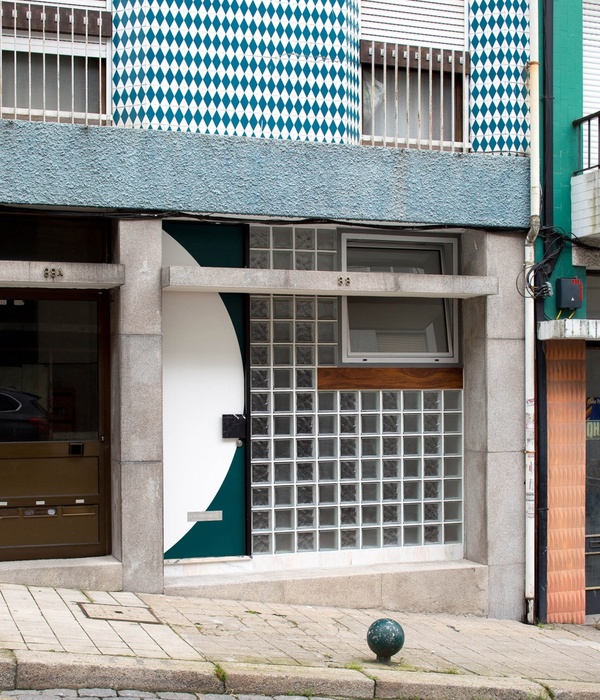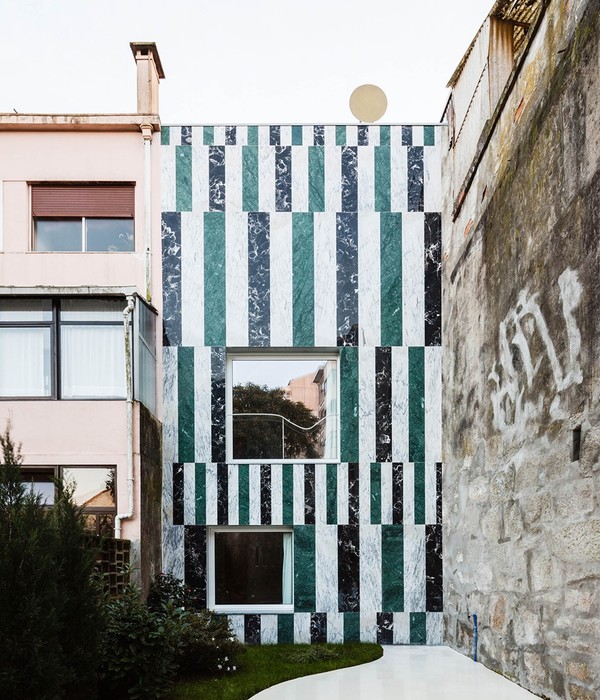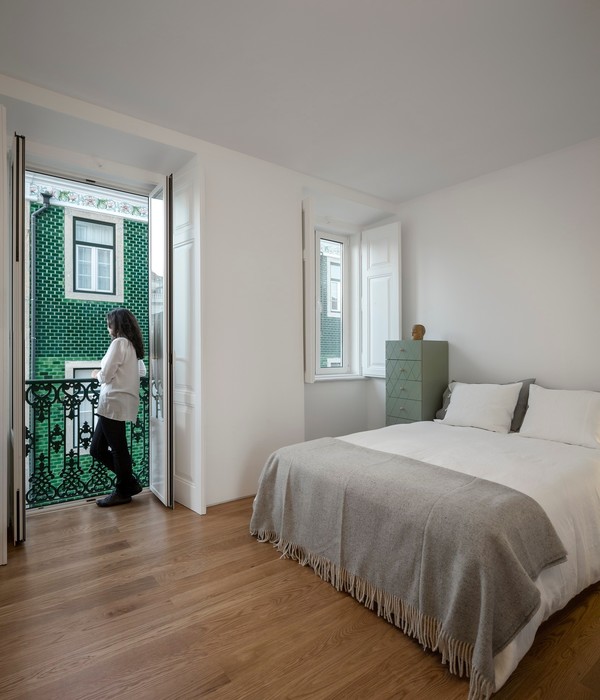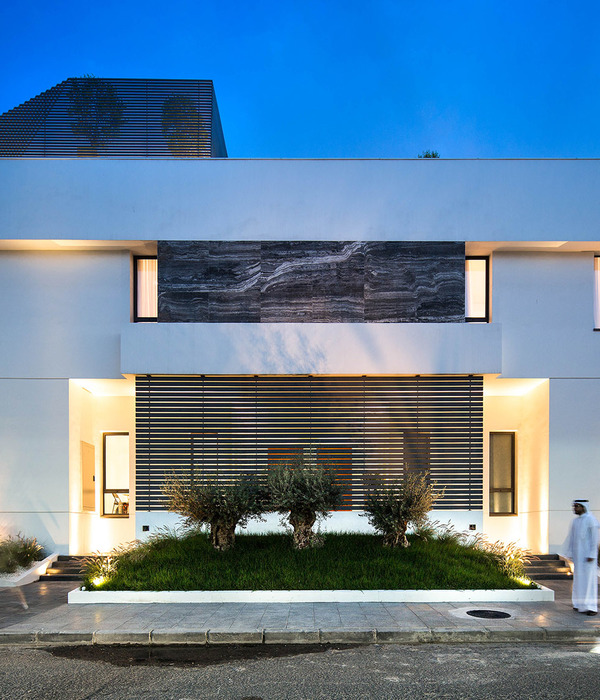Architects:Estudio Galera
Area :215 m²
Year :2019
Photographs :Diego Medina
Lead Architects :Ariel Galera, Cesar Amarante, Francisco Villamil
Engineer : Javier Mendía
Surveyor : Claudio Deramo
Builder : Donato Lenis
Electricity : Roberto Martinez
City : Cariló
Country : Argentina
The lot situated in the coastal town of Cariló presented a depression in its centre and some pine trees on the rear façade. Two of the main requirements were: ensuring the users’ privacy –as the house is set on a busy street- and no level changes.
The dwelling stands as an autonomous artefact in a beach town with no clear architectural identity and which strictly respects setbacks, vegetation and natural topography. The house creates its own world as it closes in itself: a one-level-rectangular prism with three subtractions in the shape of patios that add ventilated perimeter and create transitional spaces between the interior and exterior.
These spaces can be closed at the outer edge with roll down shutters, creating two different perimeters; thus, securing the users’ privacy and ensuring the property’s security when the owners are not at the vacation home.
Sunlight. A major challenge was to correctly orient this compact house since the brief included a closed garage on the street access. This was solved by placing the garage close to the street and a strip which nestles the bedrooms to the north.The living-dining room gets light from the same point thanks to the lifting offthe slab. The subtractions on the slab also illuminate those spaces which are further from the house perimeter.
In order to free the back of the lot from other constructions, the house was set at the minimum setback allowed from property line. This guarantees no shadows stemming from the own structure and turns the house into a ‘plug’ to the views from the street, creating a big private patio at the inner building level and free from construction to the rear façade. The concrete awnings on the front windows work as seasonal light regulators depending on the solar height and also protect the windows from the dirt caused from the dust of the street and rainwater.
Materiality.The formal austerity of the house matches the austerity of the exposed concrete –with core insulation- and the glass. The concrete was also selected for its low maintenance and for its expressive and technological/building attributes. The iron and galvanized sheet in the exterior doors also contribute to the low maintenance as one of the main objectives was that the owners did not spend time and money when enjoying their vacations.
Its height, materiality and shape show that the house does not intend to stand out in the landscape. Instead, the brief looked for a simple, rustic and robust architecture in analmost-virgin natural environment
▼项目更多图片
{{item.text_origin}}












