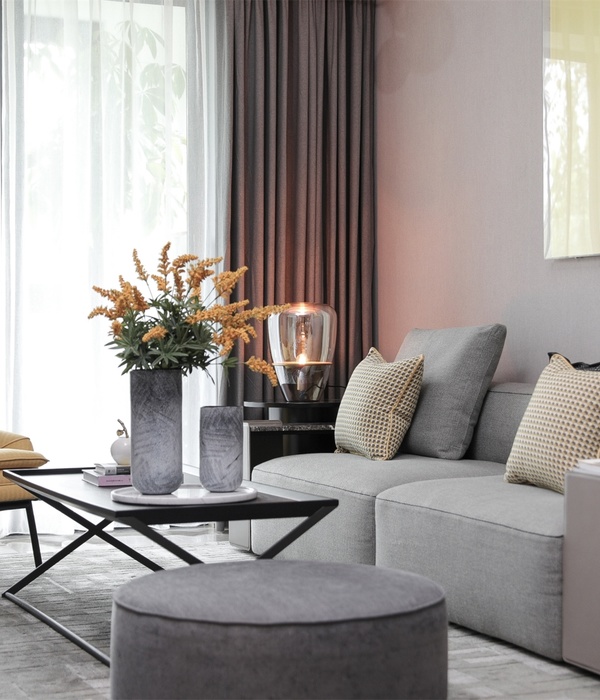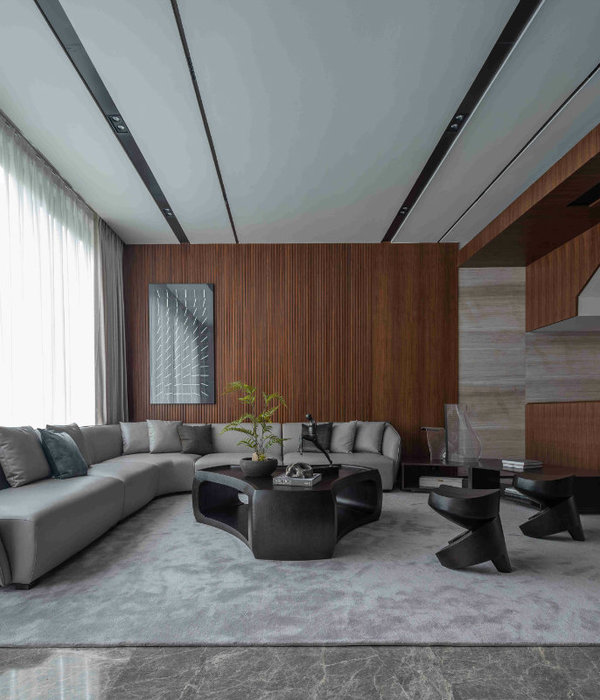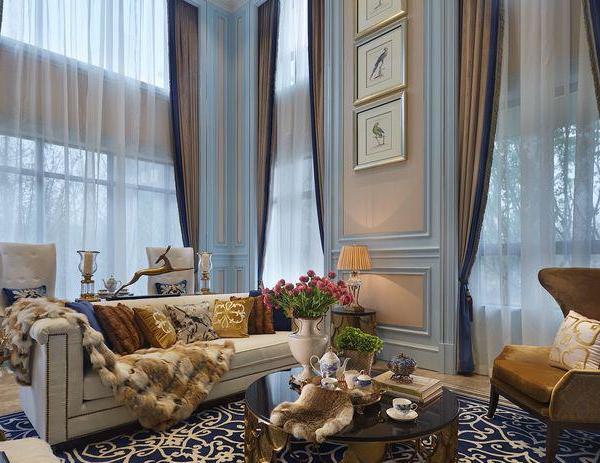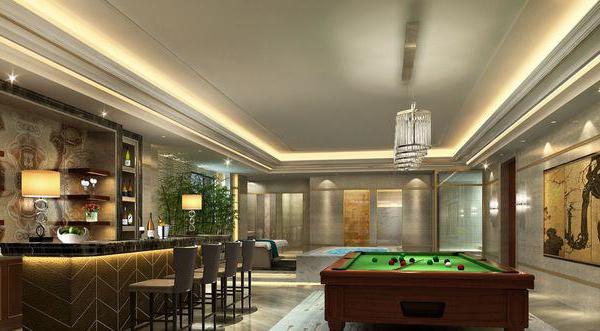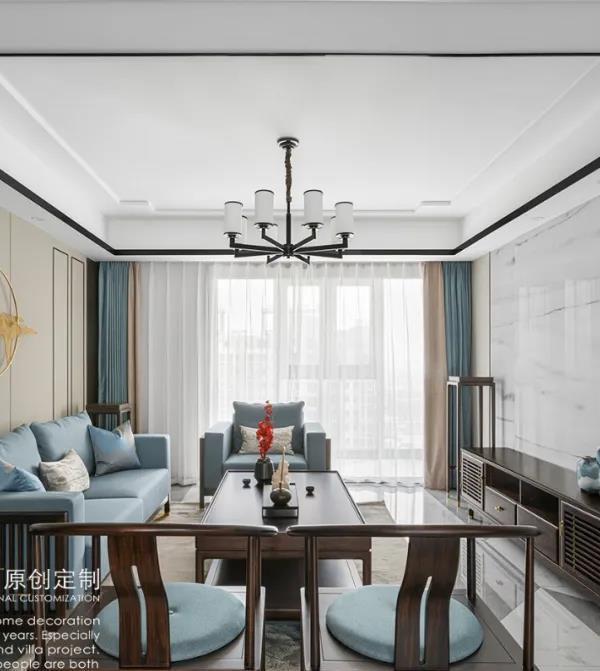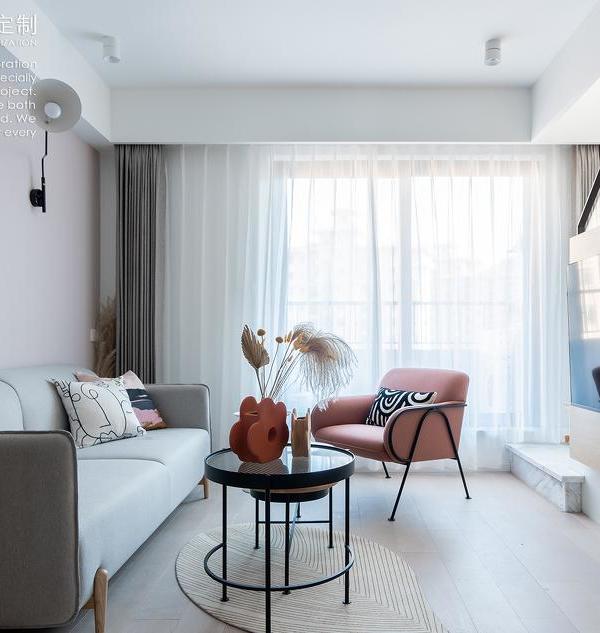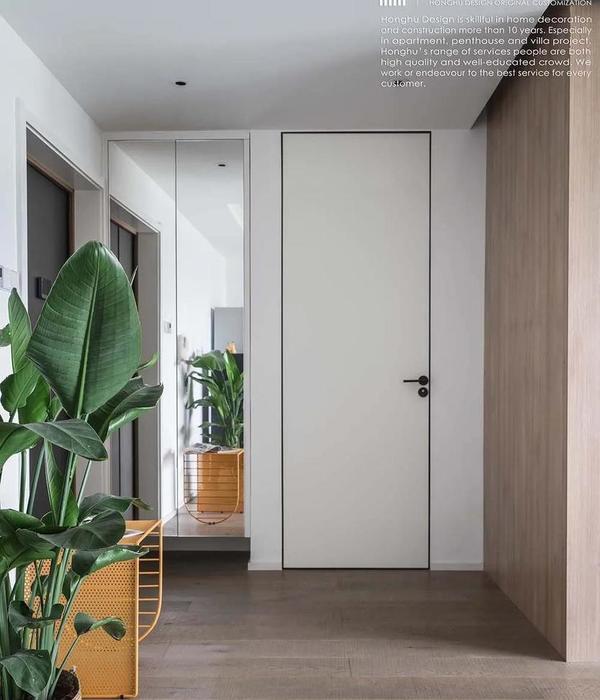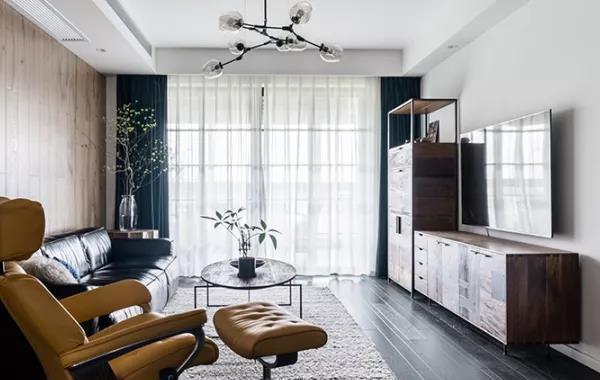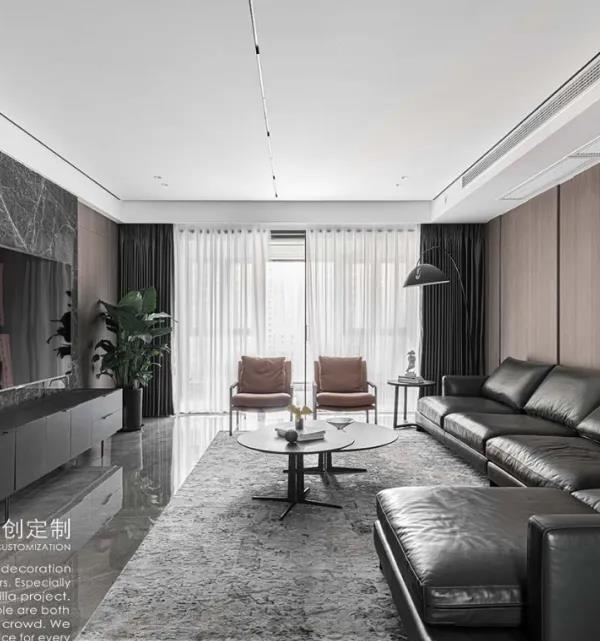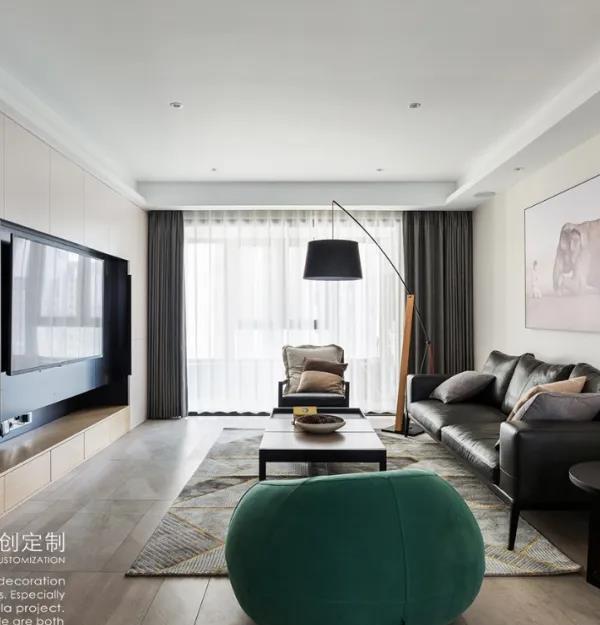Architect:RAS·A
Location:Porto, Portugal; | ;
Project Year:2020
Category:Apartments
How to renovate a 1960’s apartment to serve the contemporary life, preserving its formal nature and avoid mischaracterizing its heritage, while preparing it to the next generations?
A young family asked us to renovate a 110m2 apartment and 45m2 patio in a 1960’s building in the centre of Porto. The apartment was in overall poor conditions, namely the wooden windows and floors were damaged, the kitchen and toilets were obsolete, and the patio surfaces were the result of regrettable past works.
Above all, the clients were seeking for one of the most visible aspects of the domestic contemporary life: to unify the social areas and the patio in order to accommodate as many everyday functions as possible.
Therefore, our first gesture was to replace the kitchen/living room wall by a cabinet, controlling the permeability between the spaces and maximizing and unifying the distribution of natural light.
The selection of materials and languages adopted in this project converged on one main goal: to harmonize the apartment in the building in which it is inserted. In that sense, we used insulated wooden windows, terrazzo and hand painted tiles for the toilets, wooden parquet for the floors, marble for the kitchen, cast iron and terrazzo for the patio, detailed and lacquered woodwork for doors and wardrobes, and hammered glass in the hall door. This materials
together with the design of some furniture, has provided a sense of detail which connects the apartment with its past identity. Nevertheless, the quality and the truth of the materials ensures its future.
▼项目更多图片
{{item.text_origin}}

