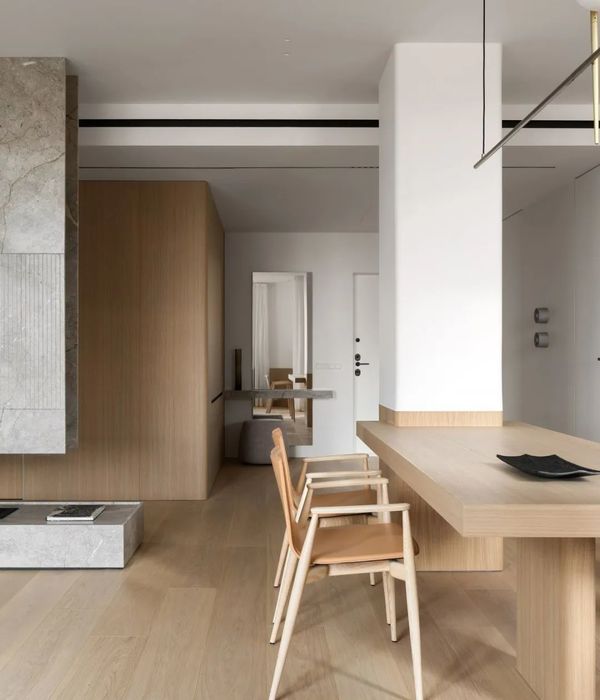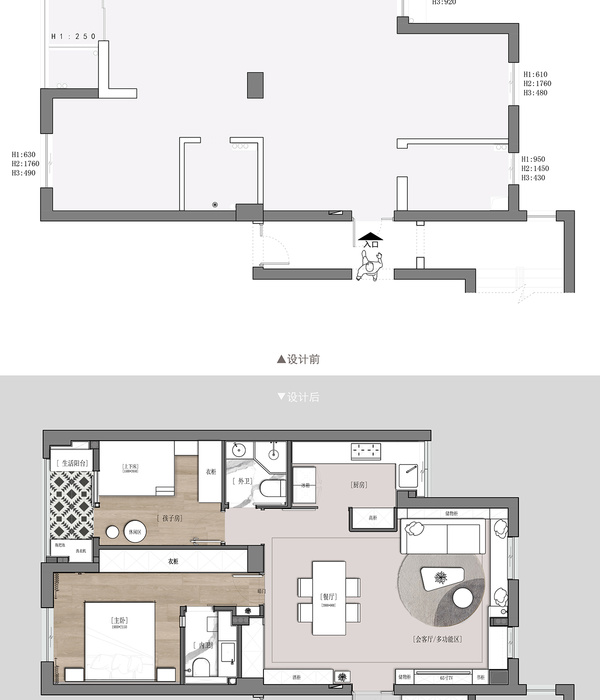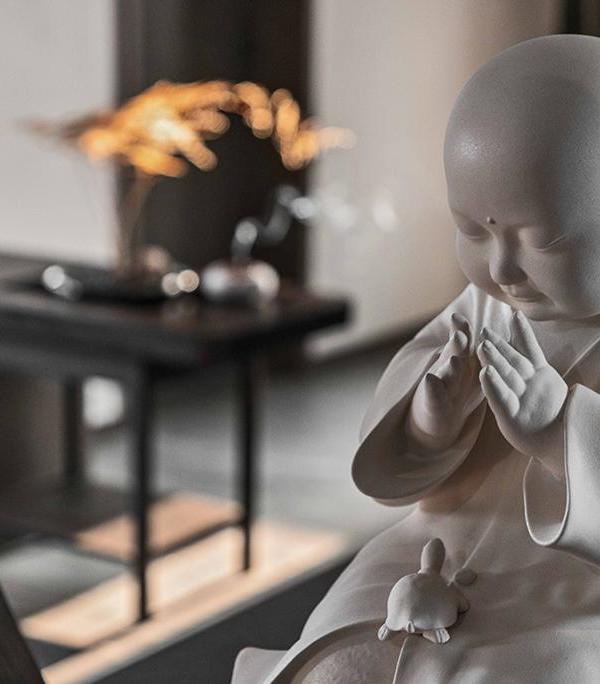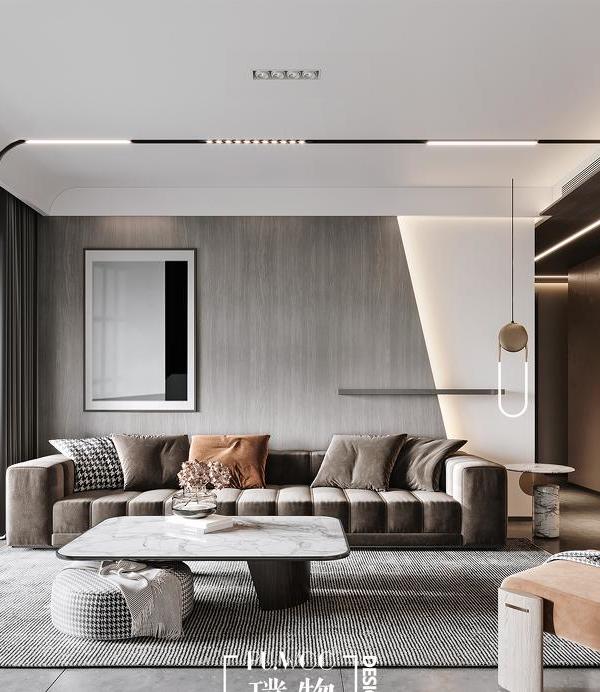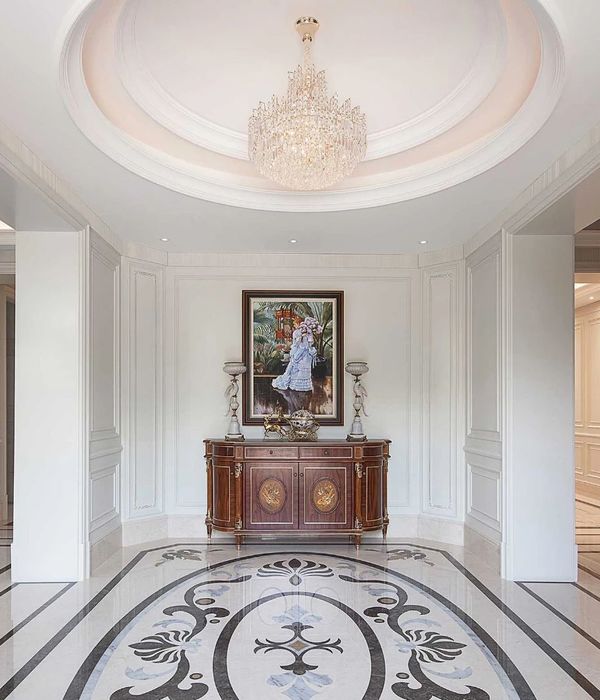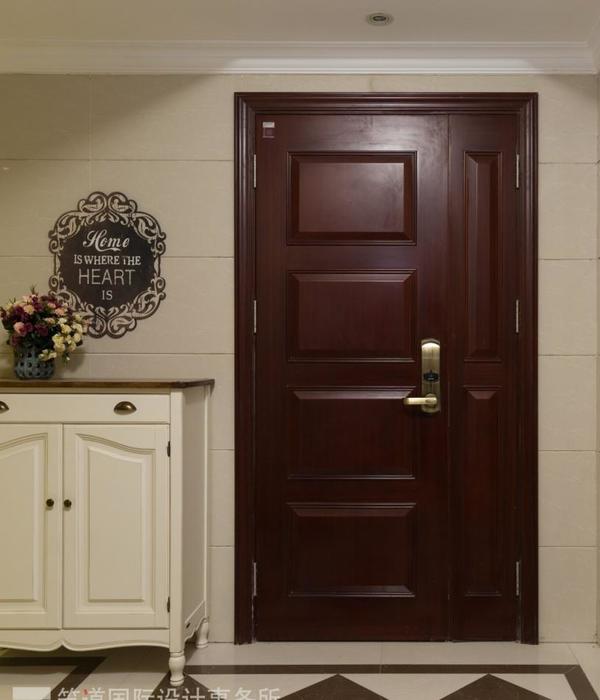Architects:phdd arquitectos
Area :400 m²
Year :2017
Photographs :Francisco Nogueira
Manufacturers : JUNG, Cortizo, Kerion, Primus Vitória, Water EvolutionJUNG
Collaborators : Pedro Serra, Ana Luísa Rosa
City : Lisbon
Country : Portugal
In a neighbourhood of small buildings this project was always developed with the intention of a careful integration of the house in the local context. For the street the house is revealed like a small traditional volume, with roof tiles and typical sized windows with local stone, setting the relationship with the scale of the neighbourhood.
This volume is attached to another one exposed as a big wall, without any openings, where the main social areas of the house open to the garden in the back. On the connection between the two different volumes is the house circulation around a patio that brings light to the centre of the building.
To the back and the interior of the block, the house is totally opened with big windows with a close connection to the exterior garden. The big Jacarandá influences the views and offer privacy to the inside areas at the same level from the treetop. In the first volume, by the street, there are the technical areas of the house, leaving to the back, near the garden, the social areas like the kitchen and the living and dining rooms.
In the first floor are the private areas. The main suits over the garden and the rooms to the street at east. The patio that goes through all the floors brings light to the interior corridor. In the last floor is the multifunctional terrace of the house. An exterior space partially covered where the main references are the sky and the Jacarandá. An area where light and shadow create different atmospheres during the day.
▼项目更多图片
{{item.text_origin}}

