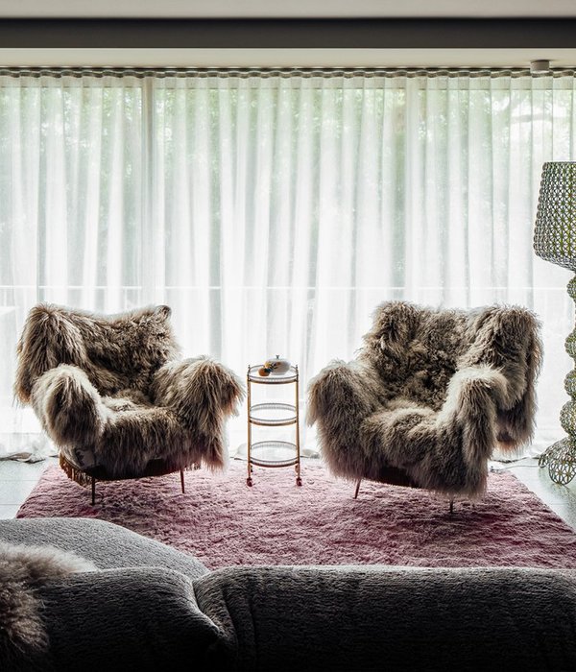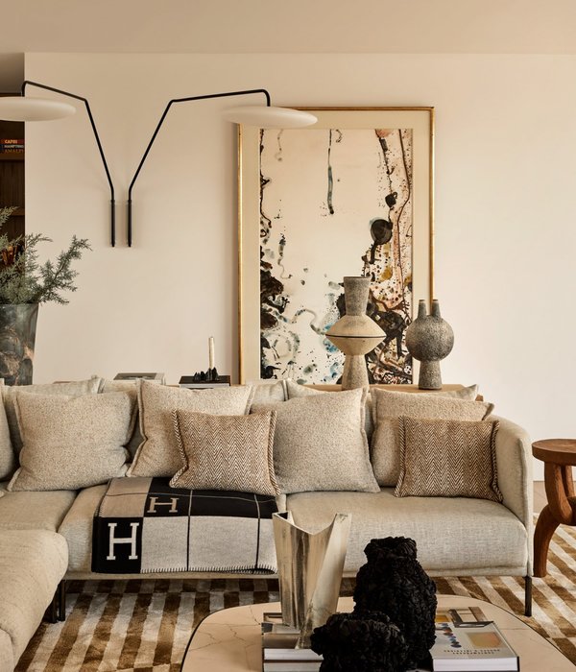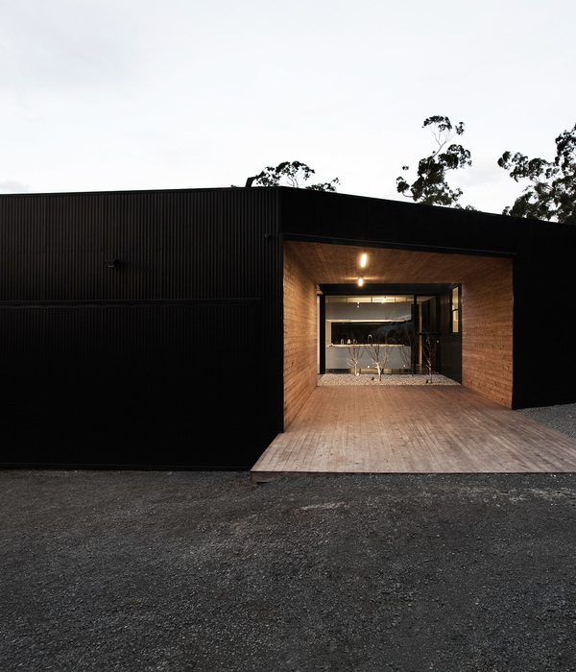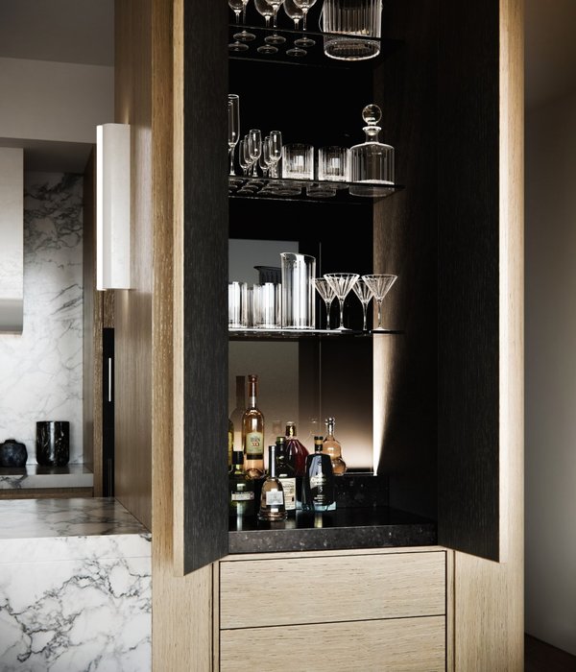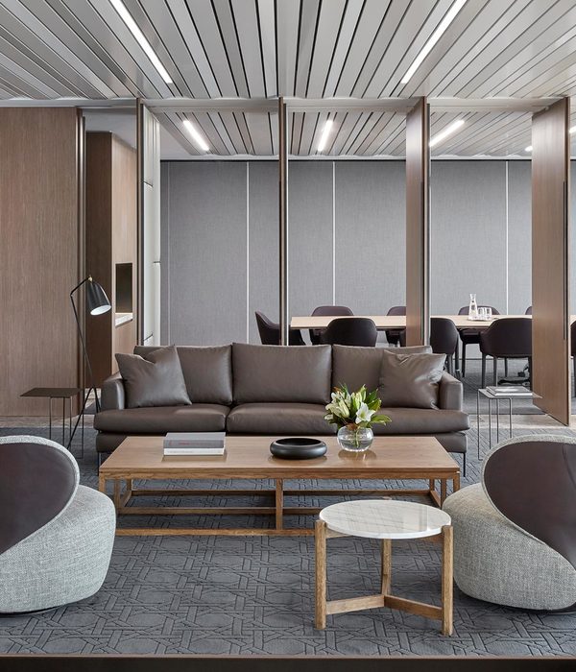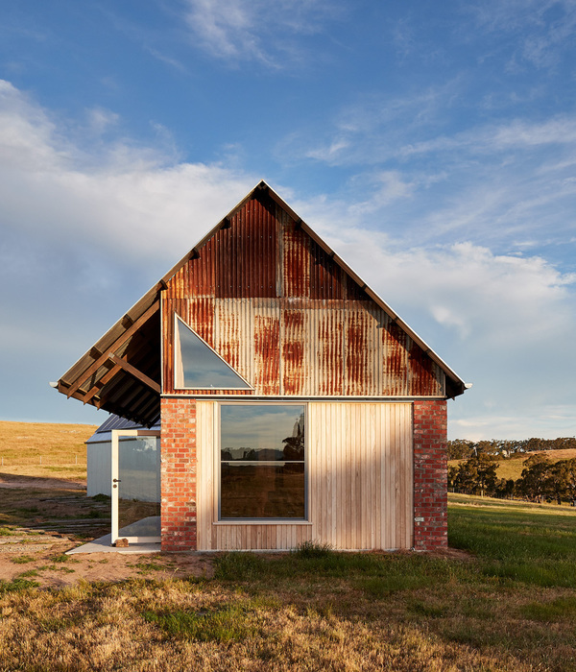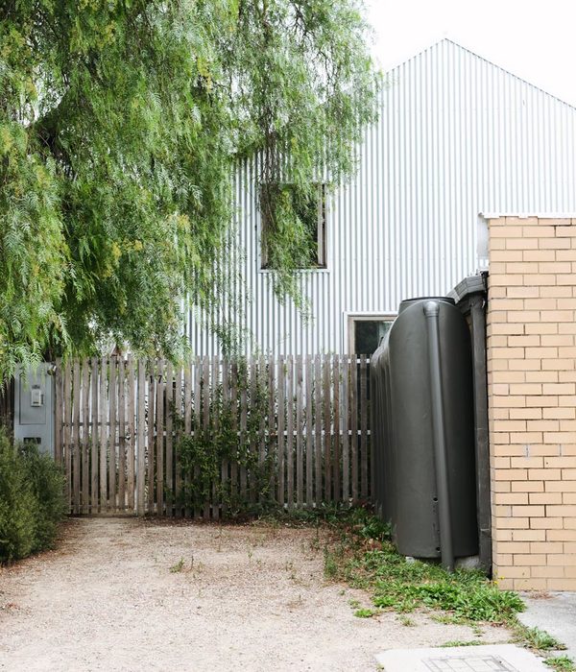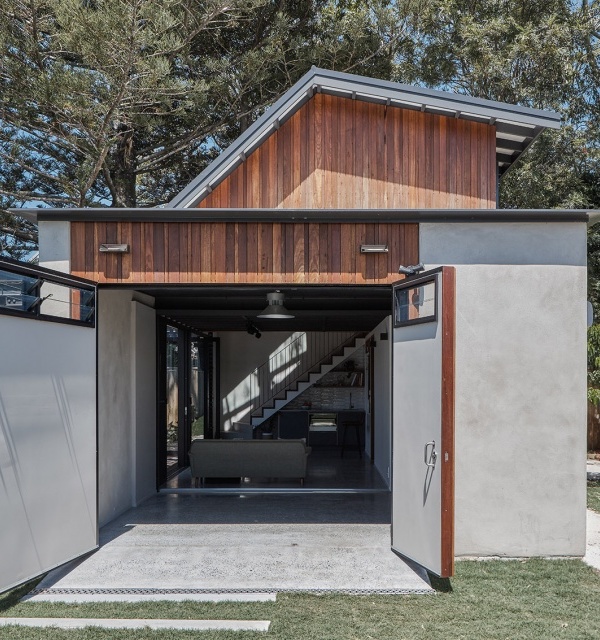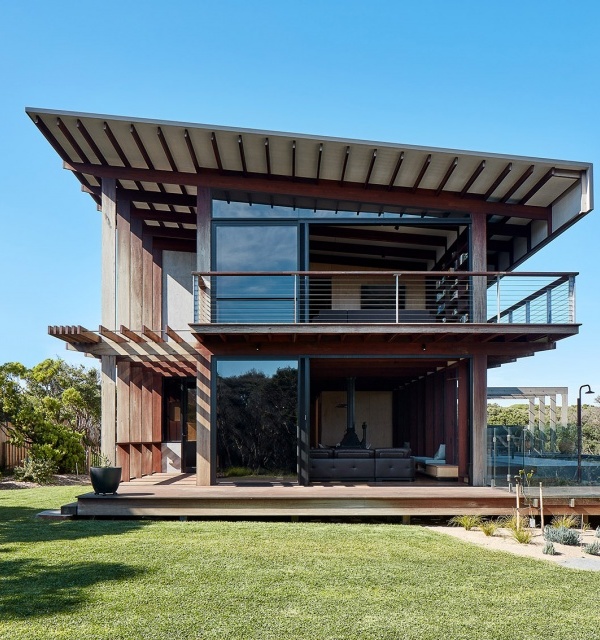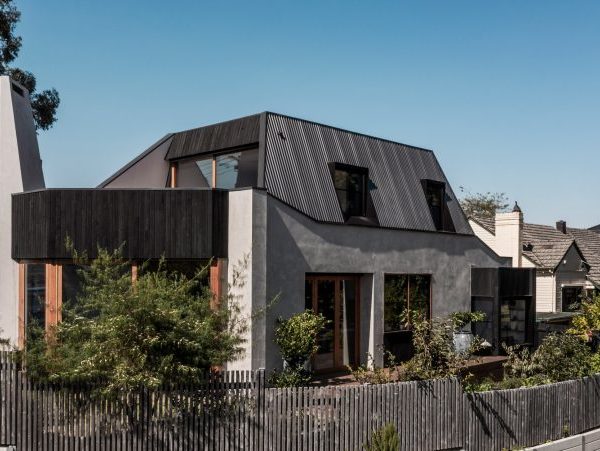工程师、Al Turath顾问、主要承包商AlNisf公司。制造商装货.。多规格少规格
Engineers Al Turath consultants Main Contractor Al Nisf Co. Manufacturers Loading... More Specs Less Specs
Courtesy of Studio Toggle
Toggle工作室提供
架构师提供的文本描述。LOT的房子可以描述为一个最小的组成,两个看似浮动的质量相交在直角。一个5米的悬臂增加了戏剧,并赋予其独特的构图特点。
Text description provided by the architects. The F.LOT house can be described as a minimal composition of 2 seemingly floating masses intersecting at right angles. A 5m cantilever adds drama and gives the composition its unique character.
Courtesy of Studio Toggle
Toggle工作室提供
这所房子的特色是一个15米长的游泳池,它似乎漂浮在停车场上方。游泳池将纵向空间分成两部分,其中包括主要的社会空间和生活区。
The house features a 15m long pool which appears to float above the parking. The pool bisects the longitudinal volume which houses the main social spaces and the living quarters.
Courtesy of Studio Toggle
Toggle工作室提供
开放式的底层是在游泳池的两边组织起来的,这显然是房子的焦点。这些空间通过一座由全景滑动窗包围的桥梁相互连接。开放式厨房和餐厅强调一楼的无障碍设计,设有滑动折叠门,可不受限制地进入景观/甲板和游泳池。
The open-plan ground floor is organized on either side of the pool, which is quite clearly the focal point of the house. These spaces flow into each other connected by a bridge which is enclosed by panoramic sliding windows. The barrier free design of the ground floor is emphasized by the open kitchen and dining, with sliding-folding doors, giving unrestricted access to the landscape/deck and the pool.
Courtesy of Studio Toggle
Toggle工作室提供
Courtesy of Studio Toggle
Toggle工作室提供
地下室里住着“dewaniya”(传统的科威特男子聚会空间),在浮动水池下停了3辆车,还有工作人员宿舍。德瓦尼娅进入地下室的一个大庭院,上面覆盖着白色的鹅卵石,它打破了科威特严酷的阳光,在散发着自然光的光辉中照亮了地下室的空间。
The basement houses the ‘Dewaniya’ (traditional Kuwaiti gathering space for men), parking for 3 cars under the floating pool, and the staff quarters. The Dewaniya opens into a large courtyard at the basement level, covered in white pebbles, which breaks up the harsh Kuwaiti sun and lights up the basement spaces in a glow of diffused natural light.
一楼是私人住宅,两边都是全景窗。铝百叶窗和深凹阳台提供有效的防晒和减轻热增益,因为大窗口开口。
The first floor houses the private living quarters and is lit by panoramic windows on both sides. Aluminum louvers and deep recessed balconies offer effective sun-protection and mitigate the heat gain due to the large window openings.
Courtesy of Studio Toggle
Toggle工作室提供
一个简朴的调色板白色灰泥,暴露混凝土和白色环氧地板给社会空间一种虚幻开放的感觉,让人想起一个艺术画廊。另一方面,一楼的特色是实心柚木和粗糙切割的石灰华包层,给生活空间带来了温暖的质感。
An austere palette of white plaster, exposed concrete and white epoxy flooring gives the social spaces a sense of ethereal openness reminiscent of an art gallery. The first floor on the other hand features solid teak wood and rough-cut travertine cladding giving the living spaces a warmer texture.
Courtesy of Studio Toggle
Toggle工作室提供
Architects Studio Toggle
Location Al Bida’a, Kuwait
Category Houses
Credits Hend Almatrouk, Gijo Paul George, Abid Naqvi, Abdul Rashid, Yahia Galal
Project Year 2016
Manufacturers Loading...
{{item.text_origin}}

