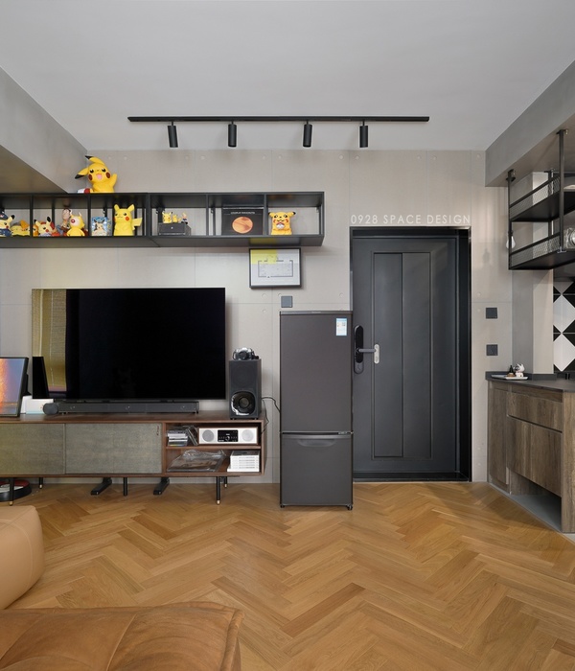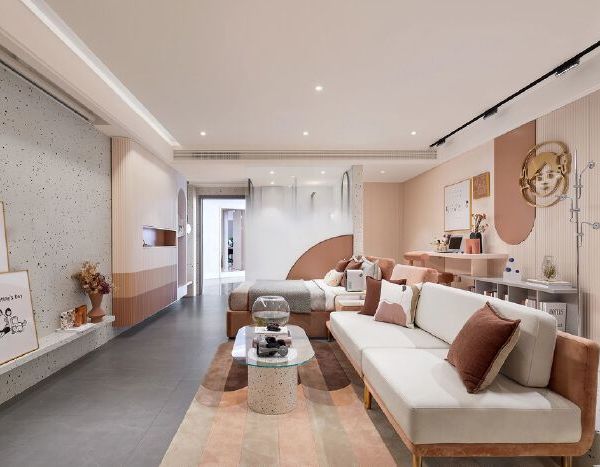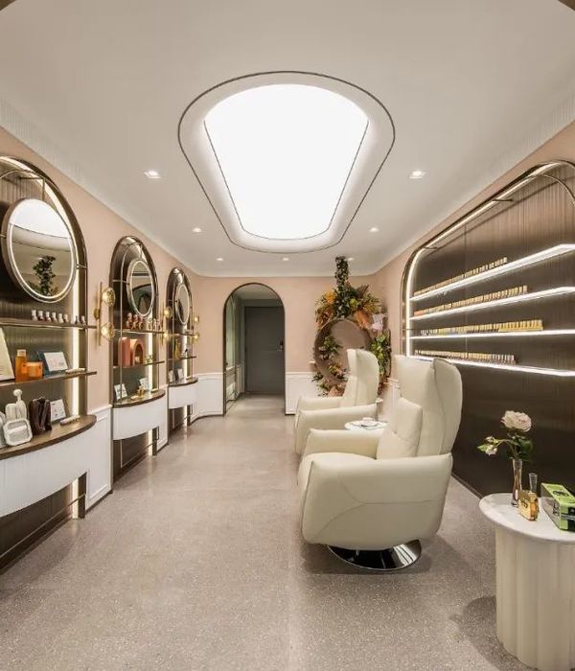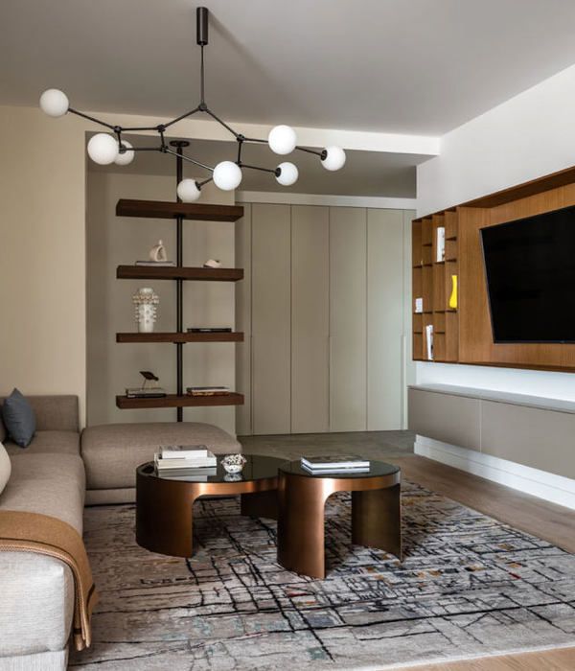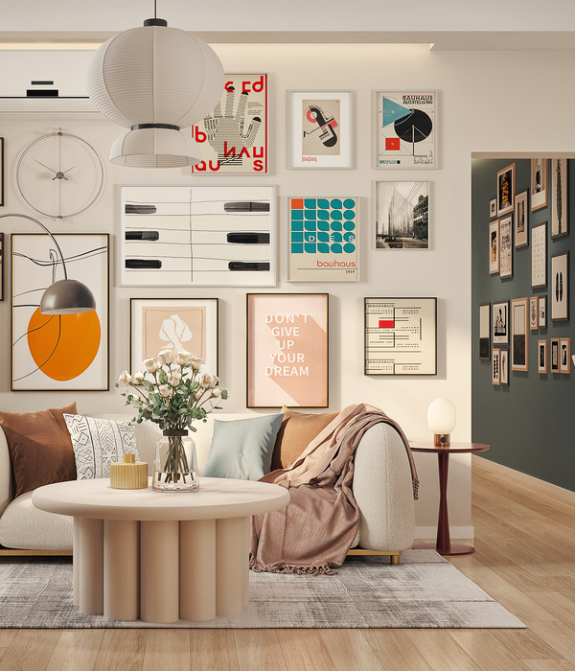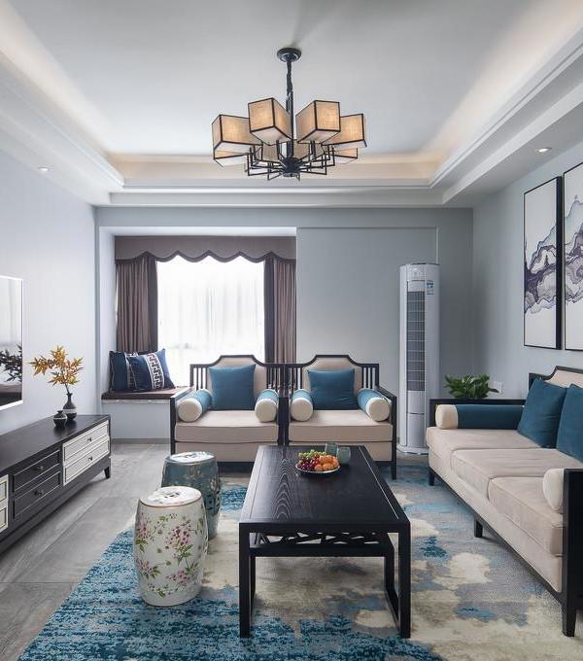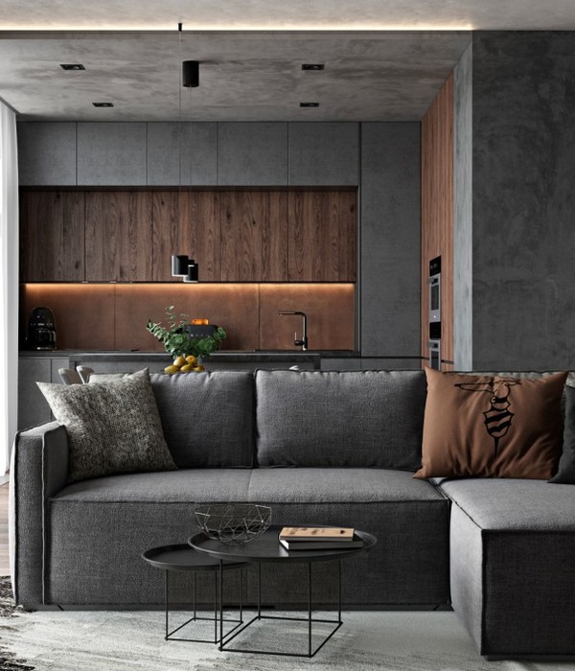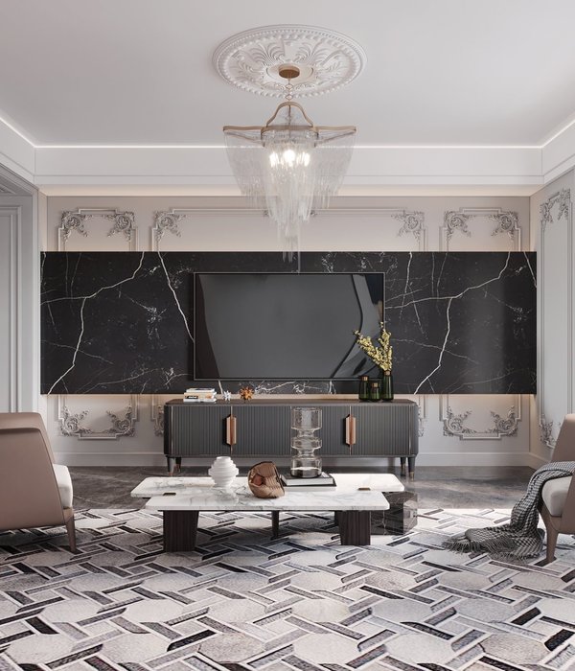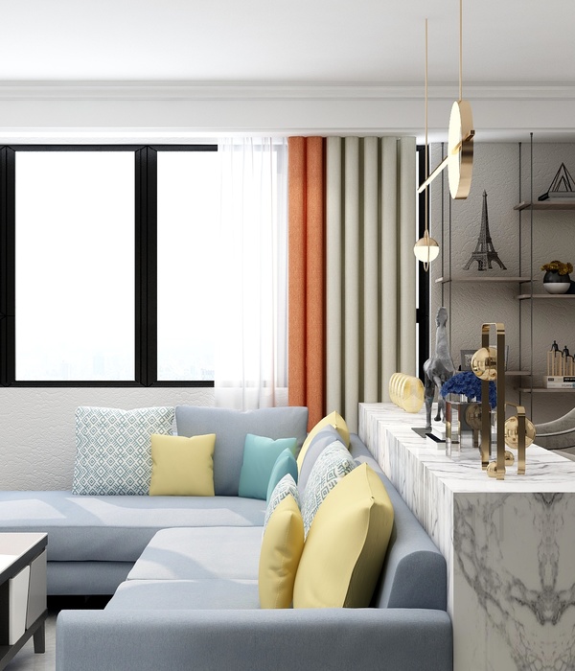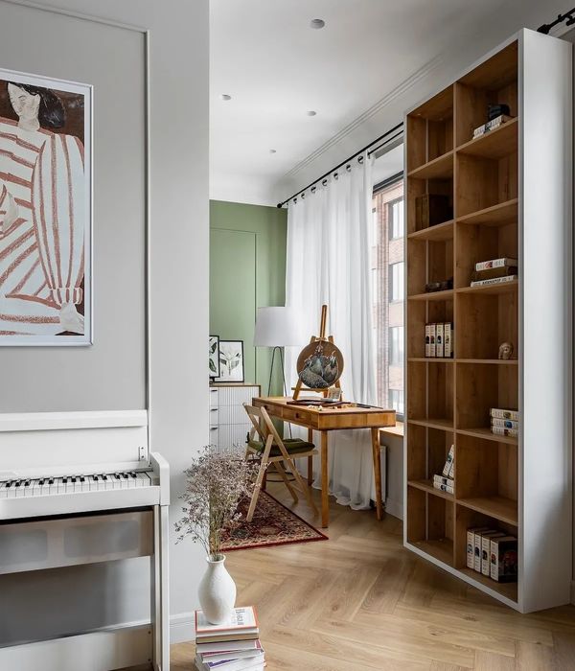这是一座名叫绿丝绒的家庭住宅。水泥板双层体量与裸露的结构化木材将住宅立面划分为不同区域,营造出一种富有禅意的韵律感。房屋建于一个隐藏了地下室、加固了建筑与地面衔接的青石基座之上。设计团队利用现场的凹陷洼地,确定了车库的位置及通道,并尽可能地保留了场地内多样化的自然地形。上层的房屋朝向为住户提供了远至Moonah,近及场地周边沿海茶树群景观的广阔视野。
The Green Velvet House is a family home. A cement sheet clad double storey volume with exposed structural timbers divide the façade into bays to create a meditative rhythm. This rests over a Bluestone plinth that conceals the basement and earths the dwelling. An existing depression in the site’s topography has been utilised to position the Garage/Storage and access via the driveway. The natural topography of the site, which varied significantly, has been largely left as it was. The orientation of the upper levels provides for extensive views over the Moonah and coastal Tea Tree canopy of the site and surrounding landscape.
▼项目北立面,north elevation © Jack Lovel
▼侧后方视角,rear perspective © Jack Lovel
▼南立面,south elevation © Jack Lovel
设计团队通过对结构的有效整合来实现了建筑占地面积的最小化,而不是创建一个覆盖整片场地的不规则建筑。住宅内外部的娱乐空间都充满了绝妙的景观,场地的总体规划确保了住户从所有生活空间都可以看到远处的绿色景观及面朝北部和西部的泳池。
In response to the program, we have minimized the building footprint by efficiently consolidating the form, rather than creating a sprawling building that overtakes the site. Landscape fills the outlook from both the internal and external entertaining spaces. The master planning of the site ensures the North and West facing pool is able to be viewed from all living spaces, although is secondary to the green vista.
▼泳池视图,view over pool © Jack Lovel
▼泳池周边被植物环绕,the pool is surrounded by plants © Jack Lovel
▼西立面,west elevation © Jack Lovel
屋顶的微妙扭曲既模仿了基地的轮廓,也使得被动式太阳能设计和天气保护系统得以设置。宽大的屋檐为北面和西面的玻璃带去荫蔽,也为东侧的窗户遮挡了夏日午后的烈阳。清晨的阳光全年都温和宜人,常常透过住宅细长的东立面渗入住宅内部。
The roof has a subtle twist which both mimics the contour of the site and also allows for passive solar design and weather protection. The generous eaves help to shade the glazing on the North and West elevations, with horizonal screening protecting the East facing windows from late morning sun in Summer. The gentler early morning sun is welcomed year-round, and penetrates deep into the elongated East façade of the home.
▼东立面局部,partial east elevation © Jack Lovel
▼宽大的屋檐,wide eaves © Jack Lovel
▼入口坡道,entry ramp © Jack Lovel
▼住宅入口,the entrance © Jack Lovel
地下室容纳了车库、游泳池机房、地窖和其他存放园艺工具、海滩相关用具以及运动器材的区域。底层空间则包括客厅、餐厅、厨房、步入式餐食间、书房、带套房的客房、泳池和日光浴露台,住户可通过本楼层的甲板区域到达室外。一楼有更多包括休息室、儿童卧室、中央浴室以及带步入式衣帽间的主卧套房在内的私人空间。在顶层的甲板,住户可与楼下的家人和朋友隔空会面,并俯瞰泳池与景观相融的美景。在室内,墙壁的胶合板衬里和密封的纤维水泥天花板为房间营造出温暖的色调,柔和的光线也从住宅内部散发到周围的环境中。
▼首层室外平台,ground floor outdoor terrace © Jack Lovel
▼一楼室外阳台,first floor outdoor balcony © Jack Lovel
▼首层空间概览,overview of the ground floor © Jack Lovel
▼餐厅一角,in the corner of the restaurant © Jack Lovel
The Basement of the project includes a Garage, Pool Plant Room, Cellar and various other zones for the storage of gardening tools, beach related paraphernalia and exercise equipment. The Ground Level comprises the Living, Dining, Kitchen, Walk in Pantry, Powder, Laundry, Study, Guest Bedroom with Ensuite, Pool and sunbathing Terrace. The owners are invited outdoors via the many accessible decks at this level. Level 1 comprises the more private spaces of the dwelling, including a Lounge, 2 children’s Bedrooms, central Bathroom and Master Bedroom suite including a Walk in Robe and Ensuite. Further upper level decking provides ample opportunity to connect with family and guests in the spaces below, and enjoy the connection to the pool and landscape. Internally the plywood lining of the walls and sealed fibre cement ceiling provides a warm palette, with soft light emanating from the dwelling into the surrounding environment.
▼开放式厨房和餐厅,open kitchen and dining room © Jack Lovel
▼从餐厅看向厨房,view from the dining room to the kitchen © Jack Lovel
▼客厅,living room © Jack Lovel
▼书房,study © Jack Lovel
▼客厅(左)及餐厅(右)细部,details of the living room (left) and dining room (right) © Jack Lovel
▼厨房细部,details in the kitchen © Jack Lovel
▼楼梯间,staircase © Jack Lovel
▼楼梯细部,details in the stairs © Jack Lovel
▼镂空式楼梯,hollow staircase © Jack Lovel
大量使用回收的“灰色铁树皮”硬木柱和梁是该建筑的一大特点。设计团队将固定的玻璃安装在木柱上,利用双层铝滑门和双层无吊窗来创造通道、提供自然通风。彩钢板屋顶安装有10.26千瓦的光伏系统。位于北部甲板下的3个水箱可储存1.5万公升可供花园及冲厕使用的水。不仅如此,该项目还拥有现场处理污水的能力,并可以通过蓄水坑来储存雨水。所有房间都有水力供暖,在冬天,仅需一堆柴火便能增加空间的温度。桑登热泵和315升容量的水箱,为所有住户提供了足够的热水。
▼胶合板衬里带来温馨感,the plywood lining brings warmth © Jack Lovel
▼卧室(左)与书房(右)窗户细部,bedroom (left) and study (right) window details © Jack Lovel
The building features extensive recycled ‘Grey Ironbark’ Hardwood columns and beams. We site glazed the fixed glazing into the timber columns, with double glazed aluminium sliding doors and double hung sashless windows providing access and ventilation. The Colorbond traydeck roof is fitted with a 10.26 kW Photovoltaic system. 3 water tanks provide 15, 000 litres of water storage for garden use and toilet flushing, located under the North deck. The project also processes its own effluent on site and retains the stormwater via retention pits. Hydronic heating has been provided throughout, with a wood fire boosting the warmth of spaces in Winter. A Sanden heat pump provides hot water, with a 315L tank.
▼通透的卧室,the transparent bedroom © Jack Lovel
© Jack Lovel
Project size:580 sq.m.
Project Budget:$2360000
Completion date:2019
Building levels:3
{{item.text_origin}}

