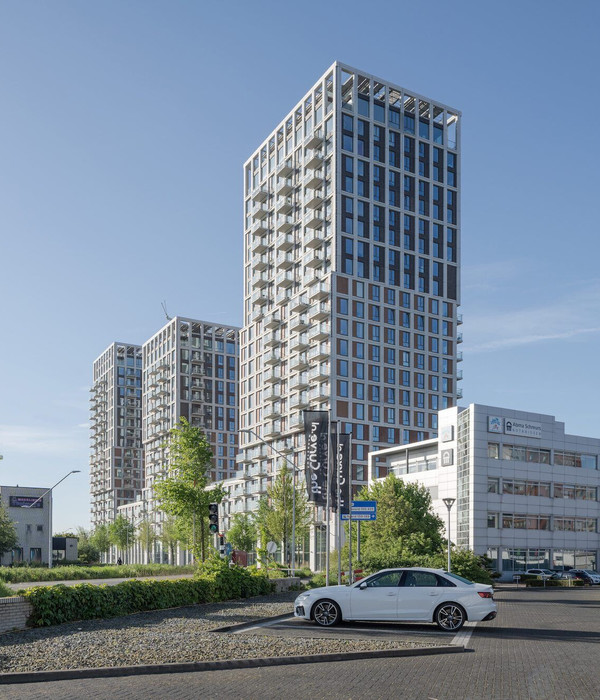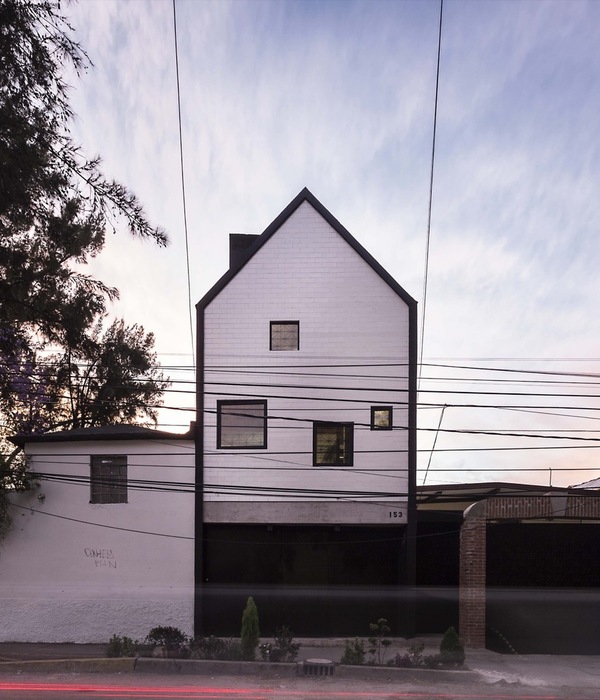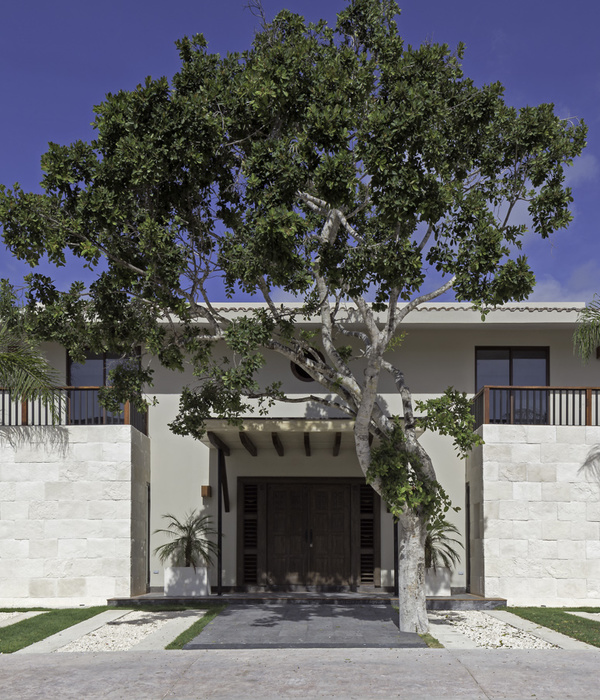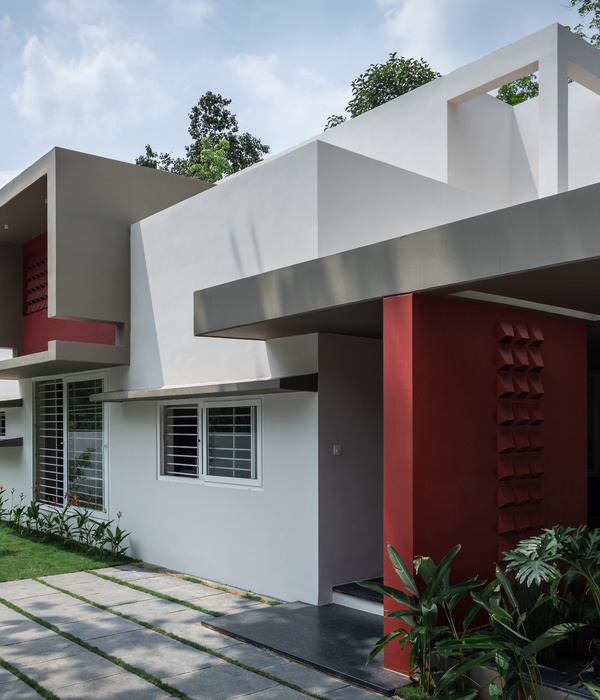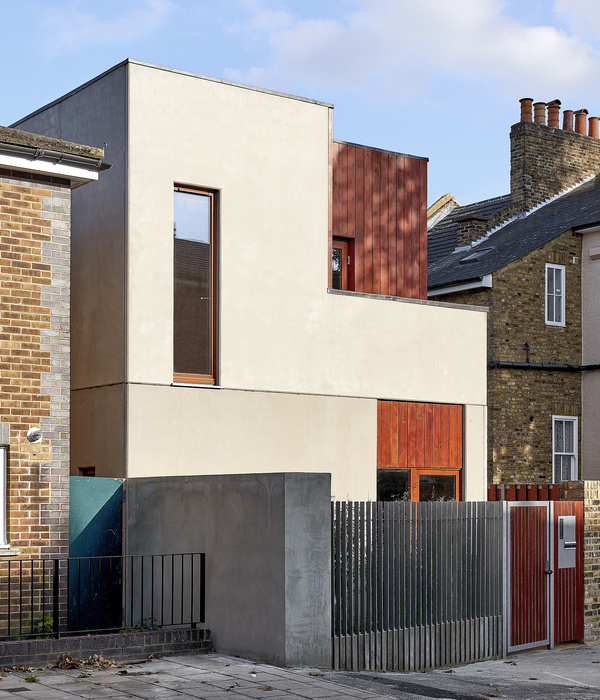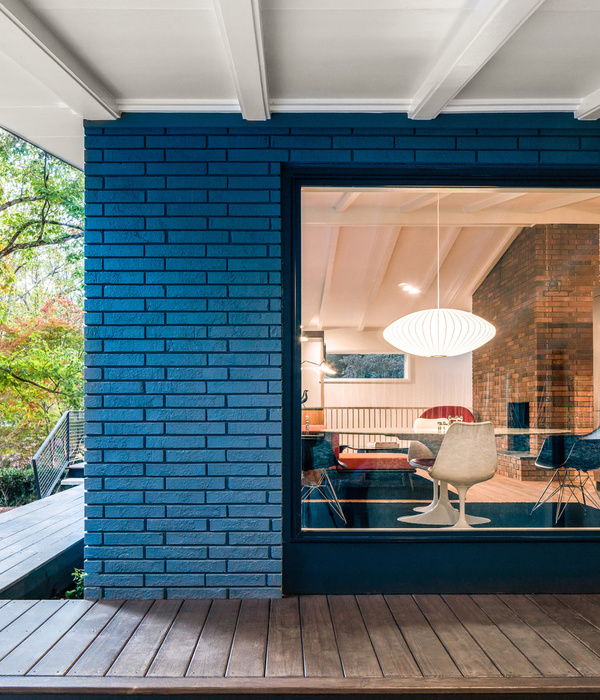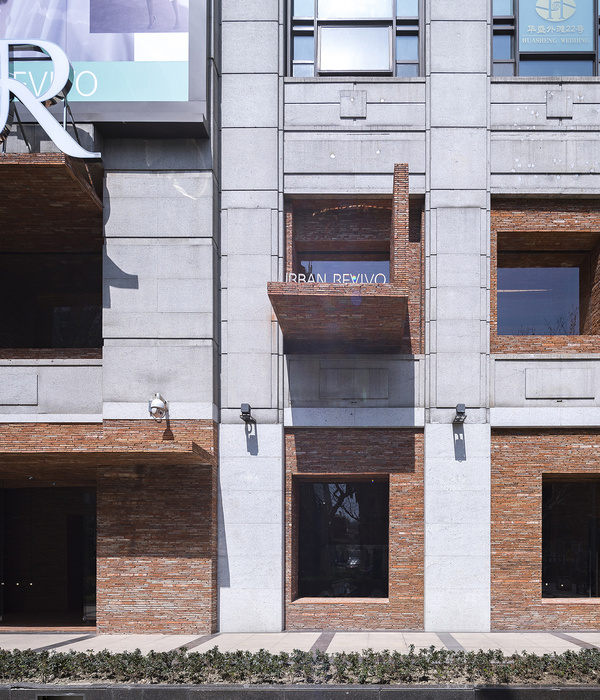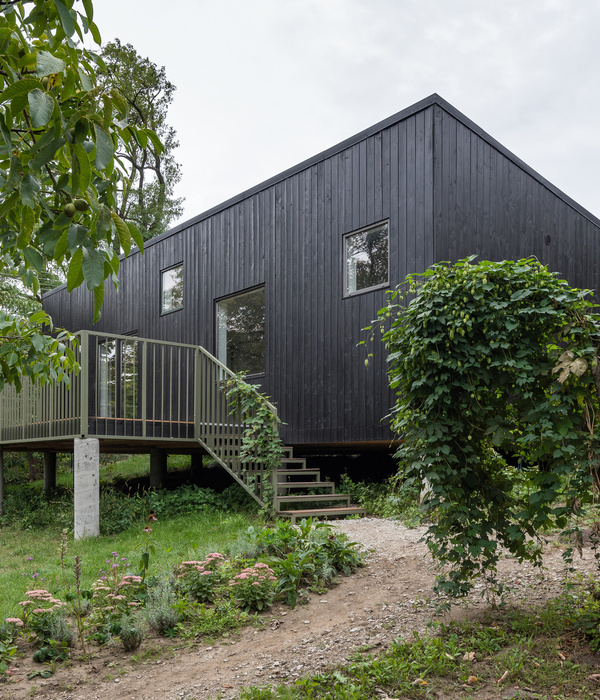DW Residence is a modern two-story house located in Singapore, designed in 2018 by K2LD Architects.
Description
A Semi-D house that was designed “front-side back. The back of the property is abutting a Park Connector that has a fairly sizeable storm drain / river. The view is rather unblocked compared to the front view facing the immediate neighbour opposite the road.
The house must be raised 1.5m from the road as it is located within the Eastern low laying flood plain. The 7 steps are craftily designed as a journey with turns and interruption with planters that one hardly realizes the ascend. A series of visual distraction was used like the pattern brick and an acid-washed glass add to the wonderment of the approach.
While the ground floor is used by the client to entertain family, friends and has a respectable family style cooking section next to the living and dining area, the second floor is where the family really spend quality time at the double volume family room. A grand piano is placed there to take advantage of the sound stage provide by the 7-meter-high volume. The interior of the stair was clad with roughhewn brick that also serves as acoustic surface.
Another industrial looking stair is deliberately designed to connect to the roof top terrace where client opts to spend a cool evening watching the setting sun and the occasional fireworks during festive days. The roof top terrace is also used for planting organic vegetable and placement of solar panels.
As the house is purpose-built for the family, there are only 3 large bedrooms and a modest convertible guestroom/ office/ study on the ground floor facing the front entrance. The clarity of the functional and lifestyle requirements from the client allows the design to maximize the architectural spatial effects without packing with too many redundant unused rooms.
Photography courtesy of K2LD Architects
{{item.text_origin}}

