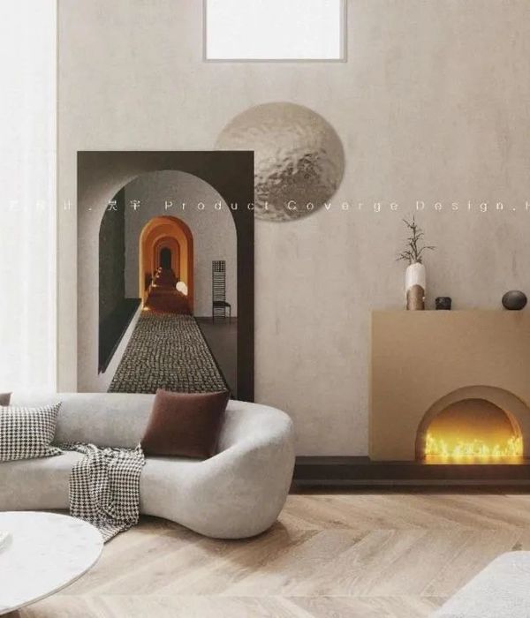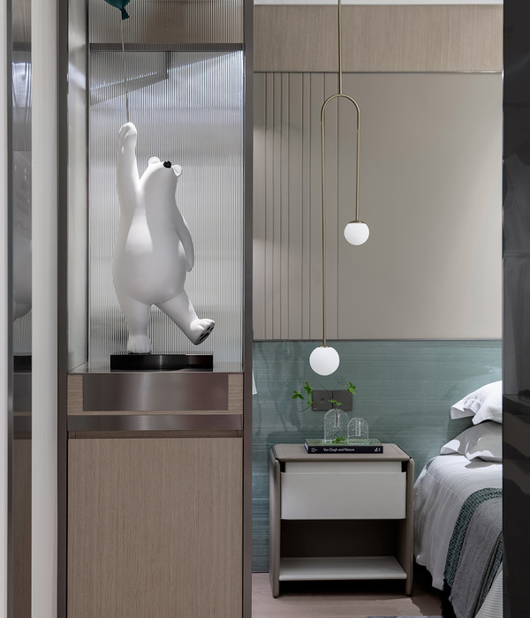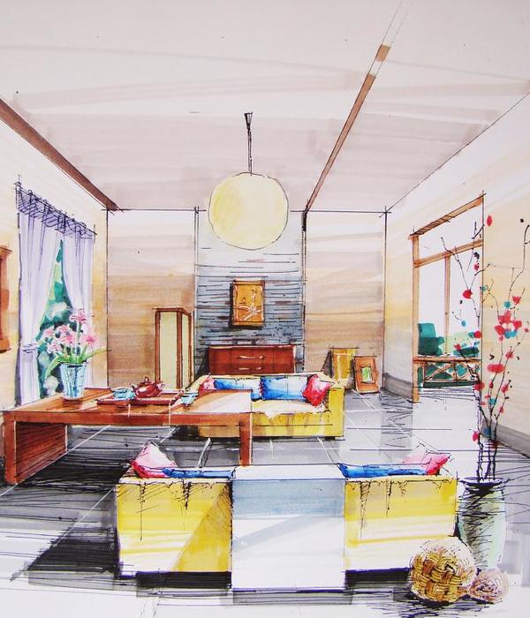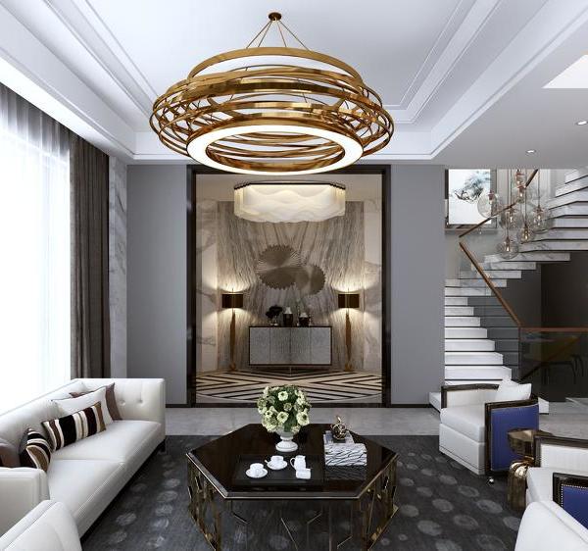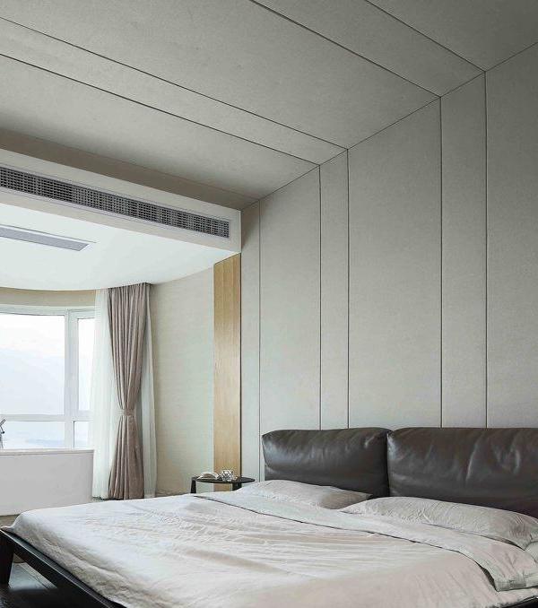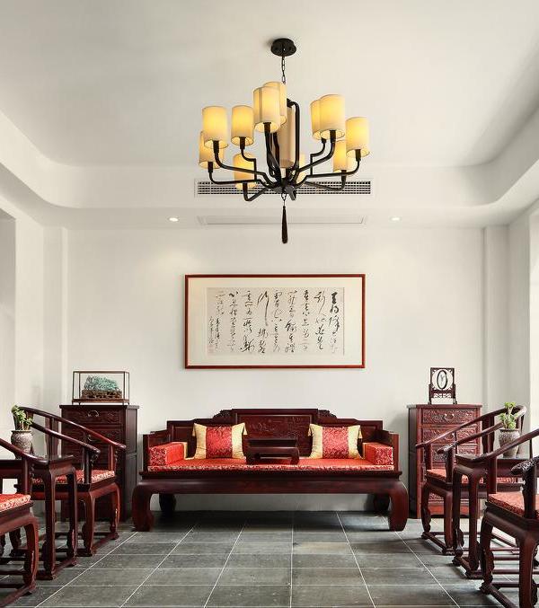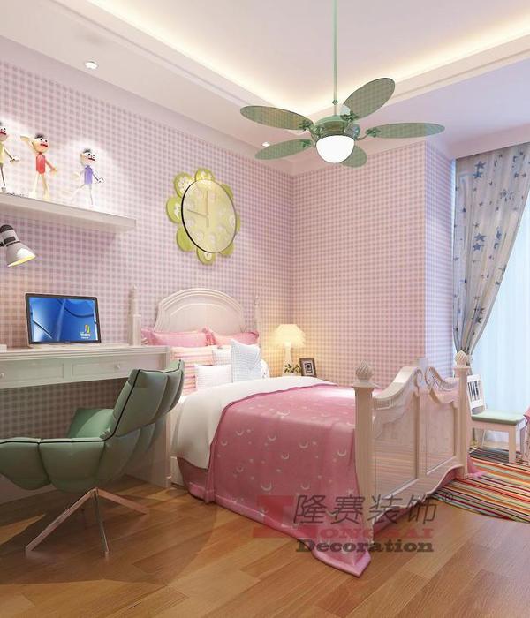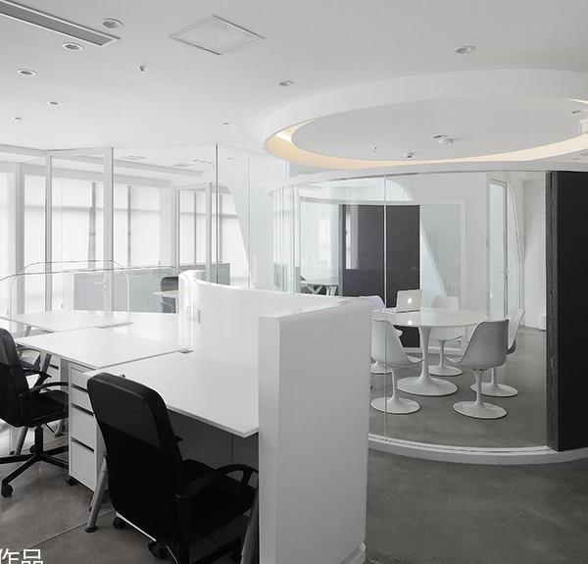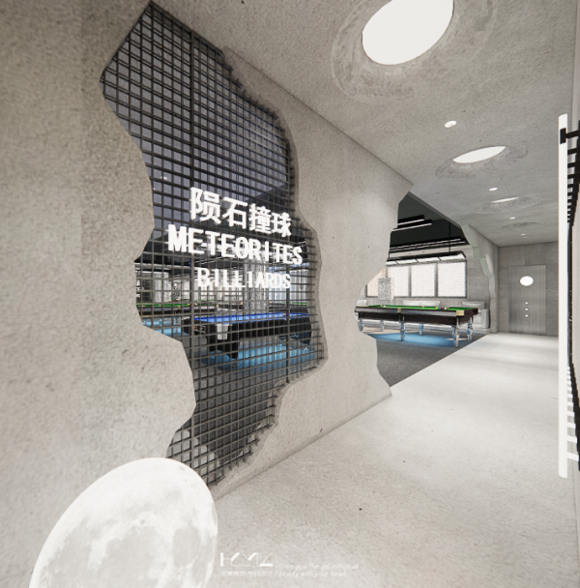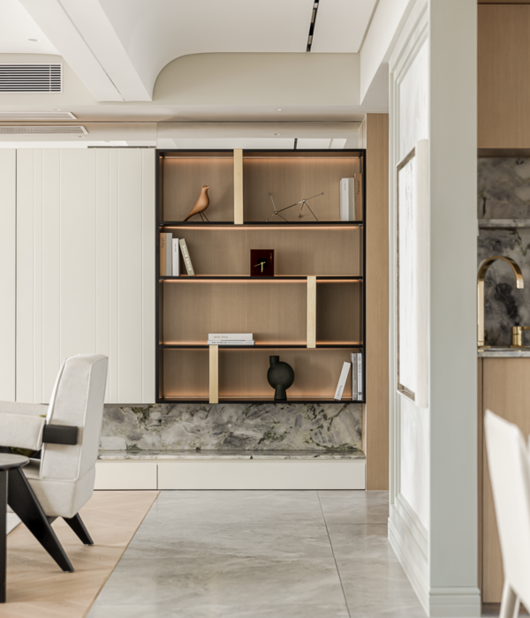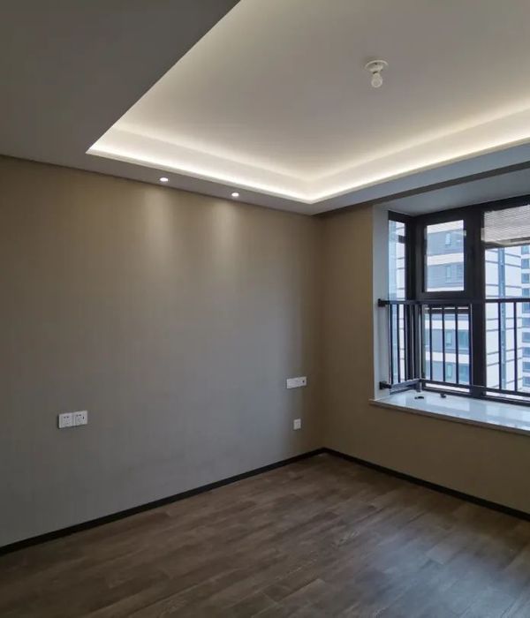Architect:de Architekten Cie.
Location:Amsterdam, Netherlands; | ;
Project Year:2022
Category:Individual Buildings;Apartments
How do you realize many high-quality rental homes in the social and middle segment in the city of Amsterdam? This was the challenge for de Architekten Cie. in this project. Looking differently at the concept of 'space', repetition and being able to really think along about (construction) methods. This makes The Dok the showcase for large-scale efficient prefab housing construction.
The Dok marks the entrance of the NDSM wharf from North. This is where the metropolitan area and the port area come together. It forms a stacked city within a city by shifting volumes, stacking three different facade grids and the brick facades in combination with concrete grids. In terms of typology, it refers to harbor sheds with stacked containers.
The project commissioned by COD comprises a residential building with a (commercial) plinth of 150 meters with three towers up to 74 meters high. The complex contains 314 private sector rental homes and 135 social rental homes.
With a compact yet spatial layout, we realize many high-quality homes in the social and middle segment, and we literally interpret the term 'space' differently.
We achieve a sense of space and lots of light in the homes by integrating large windows into the design. Windows that run from the floor all the way to the ceiling. Moreover, Het Dok, the surrounding residential blocks and the NDSM have many (semi) public functions. As a result, the concept of 'space' transcends one's own residential block. The Dok is therefore the perfect place for compact homes.
There are two roof gardens in The Dok for residents to relax, play, exercise, and party. These green living rooms form a natural oasis in the raw, rugged environment. In the future, the lively plinth will seamlessly merge into the bustling environment with plenty of space for culture, dance events, shopping, art and music.
There is a huge demand for homes at this location in Amsterdam. With prefab this can be provided quickly. That is why Het Dok has been designed in such a way that it can be built completely (facade and supporting structure) in a prefab system. This has been achieved through the unique clear structure and high degree of repetition in the design. The underlying structure of all three towers is the same. Nevertheless, this prefab building looks dynamic from the outside due to the smart design and the effect of stacking.
Prefab construction offers more advantages at this location. Because construction is possible more quickly, there is less nuisance (for residents) in the already busy city and less waste. Moreover, the project can be realized at the small construction site in Amsterdam. And because prefab is relatively cheap due to the construction speed, there was a lot of room for materiality and quality for the facades, ground floor and entrance halls.
This large housing project proves the power of a well-considered design in combination with prefab construction.
Architects: de Architekten Cie.
Photographer: Ernst van Raaphorst
▼项目更多图片
{{item.text_origin}}

