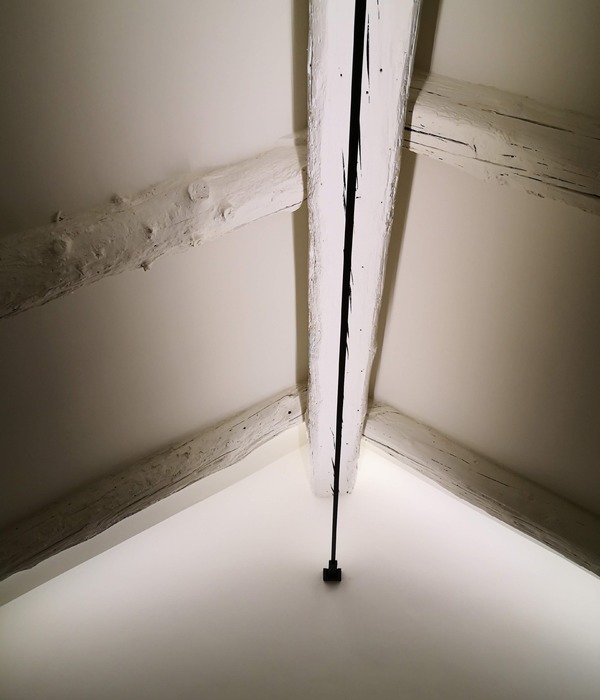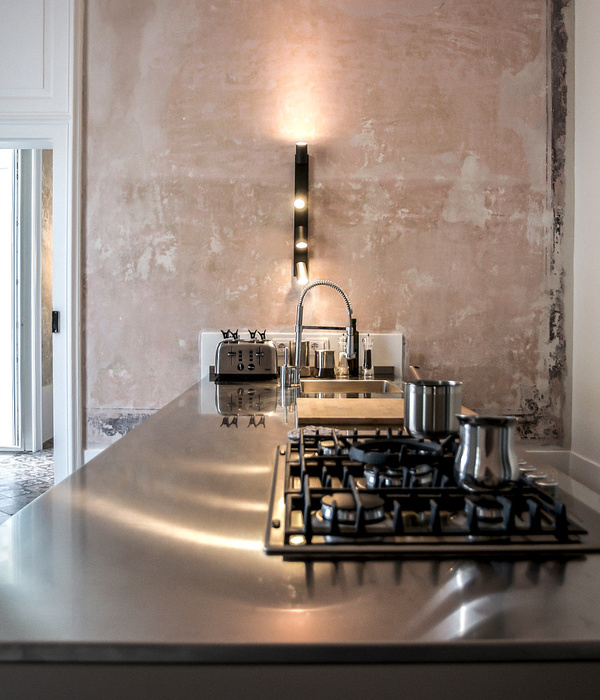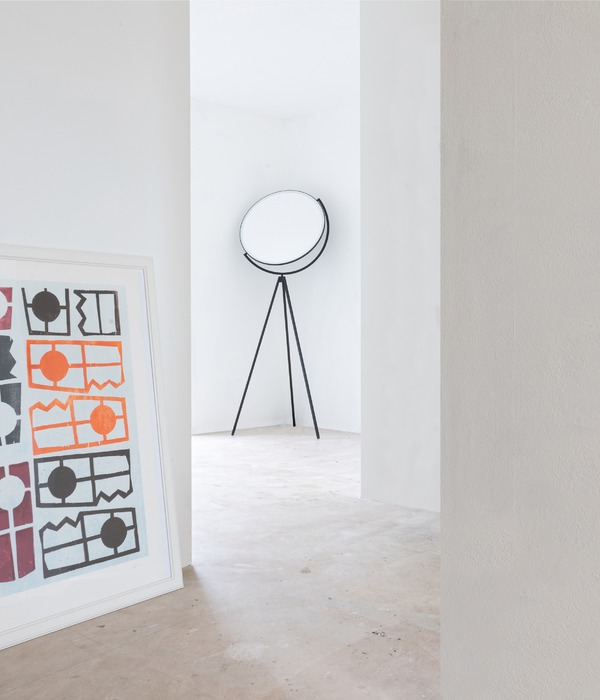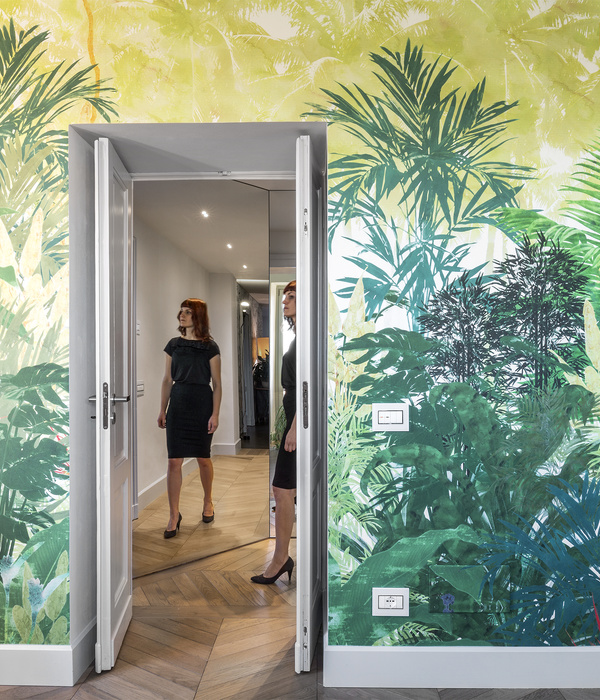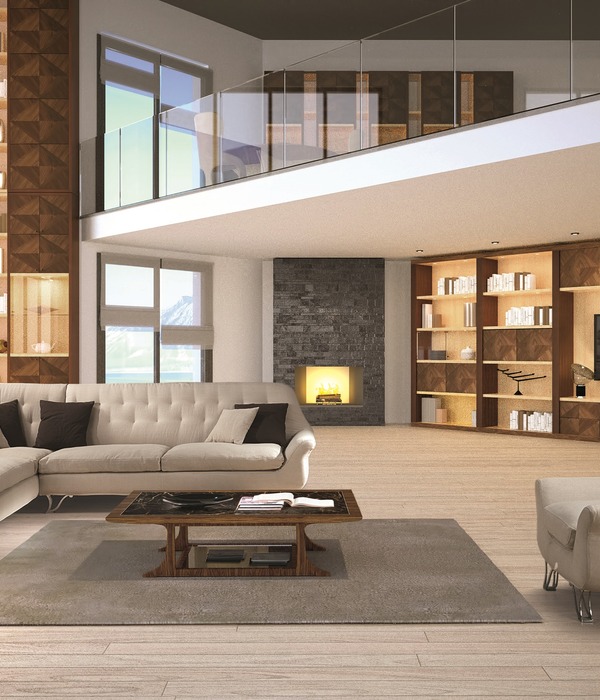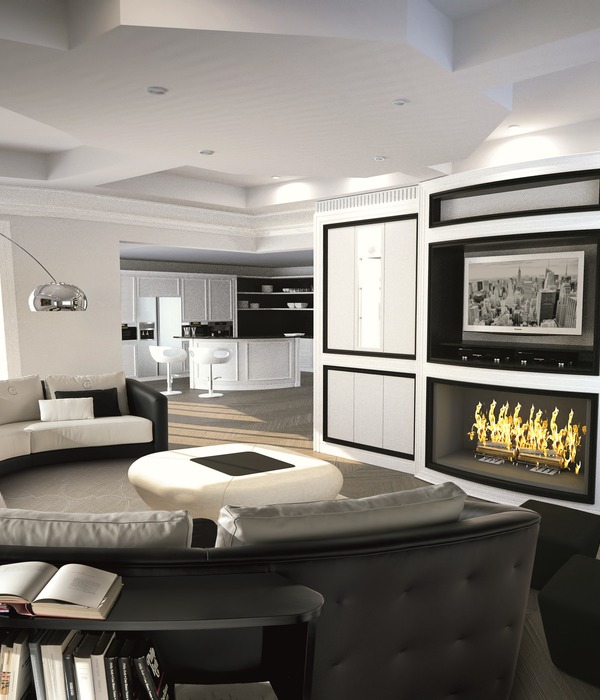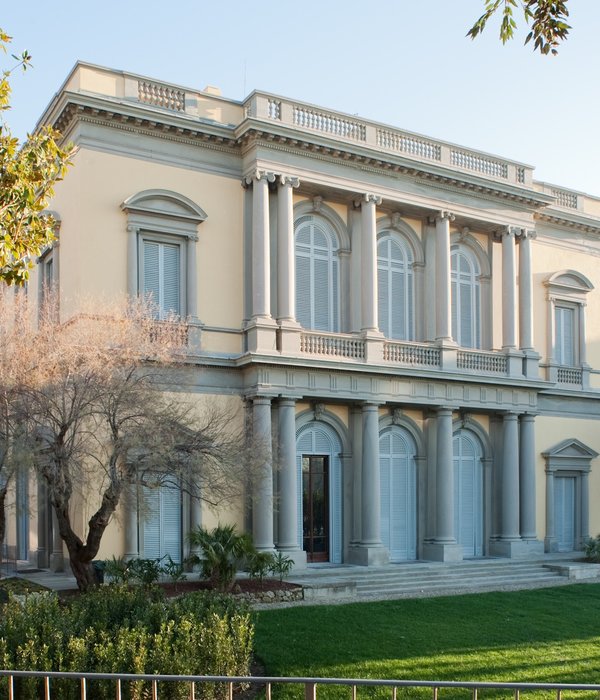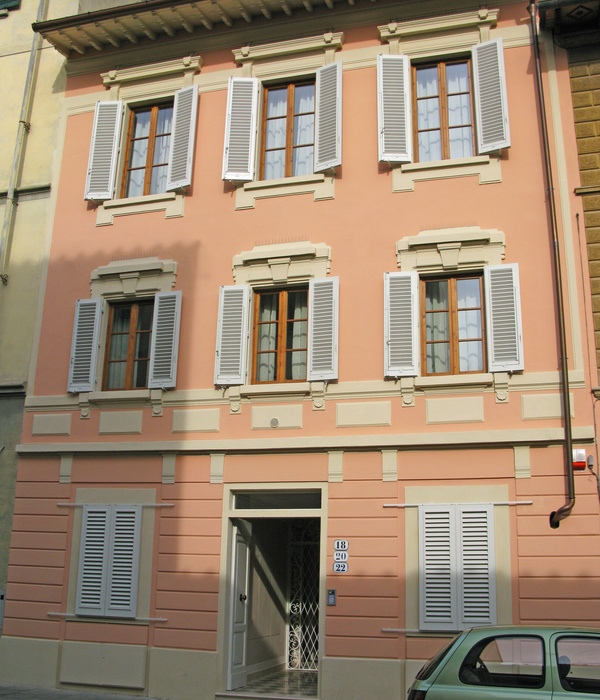© Onnis Luque
欧尼斯·卢克
架构师提供的文本描述。Xomalli街153号,位于San Lorenzo Huipulco镇,它通过两层楼和一个阁楼在仅35.64平方米的地块上开发的Xomali住宅,每个项目元素在项目设置范围内都是准确的,目的是重新考虑最低居住空间。该方案有一个商业底层,第一层包括由厨房、客厅、服务区和双高书房组成的公共空间;第三层有一个阁楼,其中主卧室是最私密的核心。
Text description provided by the architects. Located in Xomalli street 153, in the town of San Lorenzo Huipulco , the xomali house it develops through two floors and a mezzanine on a plot of land of just 35.64 m2, each program element is accurate within the project settings , with the intention of re think the minimum dwelling space. The scheme has a commercial ground floor , the first floor contains the public spaces consists of the kitchen, living room, service area and a double-height study; the third floor has a mezzanine that contains the master bedroom as the most private core.
Axonometric
房屋在街道上的位置在城市剪影上有了明显的区别,提出了一种与语境相结合的重构,成为城市的一种参照系。
The location of the house on the street facing has made a distinction in urban silhouette, proposing a reconfiguration in integration into the context, becoming an urban reference.
© Onnis Luque
欧尼斯·卢克
© Onnis Luque
欧尼斯·卢克
在Xomali的房子里,我们的团队发现了实现社会意识日益增长的可能性。
In the Xomali House, our team found the possibility of materializing a growing concern of social consciousness.
© Onnis Luque
欧尼斯·卢克
在程序上,这个项目是一个带有交易大厅的单间房间,但我们的目标是解决社区生活的复杂性。因此,我们通过空间的质量来寻求个人的独立性:
In terms of program, the project is a single room with trading floor; but our goal was to solve the complexity of living in community. So we seek the independence of the individual, through the quality of space:
© Onnis Luque
欧尼斯·卢克
场地中心有一个相互作用的地方:一个庭院,因为前面的建筑和提议的新空间的位置,三个家庭成员在同一片土地上的互动空间。
An interaction place was respected in the center of the field: a courtyard as consequence to the location of the earlier buildings and the proposed new space, an interaction space for members of the three families occupying the same land.
建筑的所有权,服从于个人的复杂性。在双重访问中,交替的双重身份响应于家庭,而身份需要是独立的。
Ownership of the building, in obedience to individual complexity. In a double access, alternating a dual identity that responds to be in family, and the identity needed to be independent.
© Onnis Luque
欧尼斯·卢克
三个空间是一个。存在,饮食和睡眠是在空间内和谐发展的,由一个双高度连接。
Three spaces that are one. Being, Eating and sleeping are developed in harmony within the space, articulated by a double height.
© Onnis Luque
欧尼斯·卢克
不损害质量的“低成本”。太空的伟大在于对细节的关注。没有任何假设的重要性,坦率,对个人来说并不陌生。感官占有空间,通过正确处理光线也是所使用的资源之一。
The "low cost" that does not compromise the quality. The greatness of space focuses on attention to the detail. A materiality without presumption, frank and is no stranger to the individual. Sensory appropriation of space through the correct handling of light also was one of the resources used.
Xomali住宅是对墨西哥城紧急社会结构想象的一种贡献。通过这项工作,我们加强了家庭的特性,支持个人的解放,使社区生活变得容易,这是拉丁美洲社会的一个特点,而不是障碍。
House Xomali is a contribution to the imaginary of emergency social architecture in Mexico City. Through this exercise we reinforce the identity of a family, and support the emancipation of the individual, making easy a community life, which is a feature -and not an obstacle- of Latin American society.
© Onnis Luque
欧尼斯·卢克
Architects dmp arquitectura
Location Ciudad de México, Mexico
Category Houses
Architects in Charge Carlos Díaz Delgado, Carlos Díaz San Pedro
Area 88.0 sqm
Project Year 2016
Photographs Onnis Luque
{{item.text_origin}}

