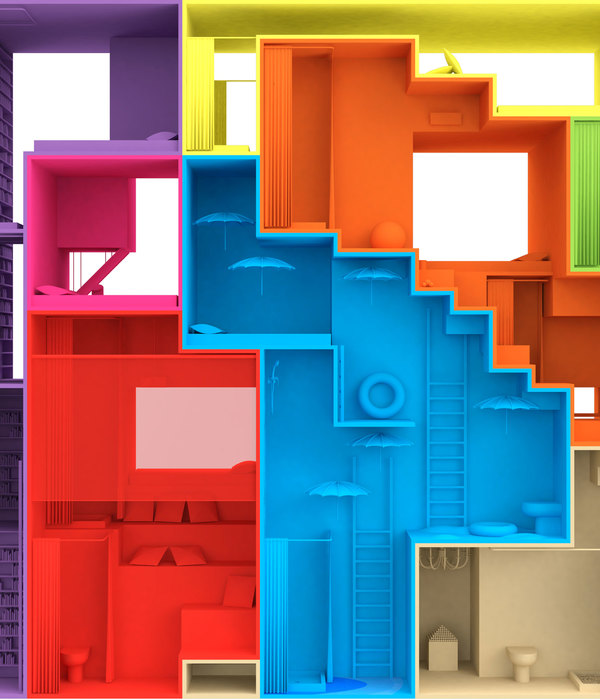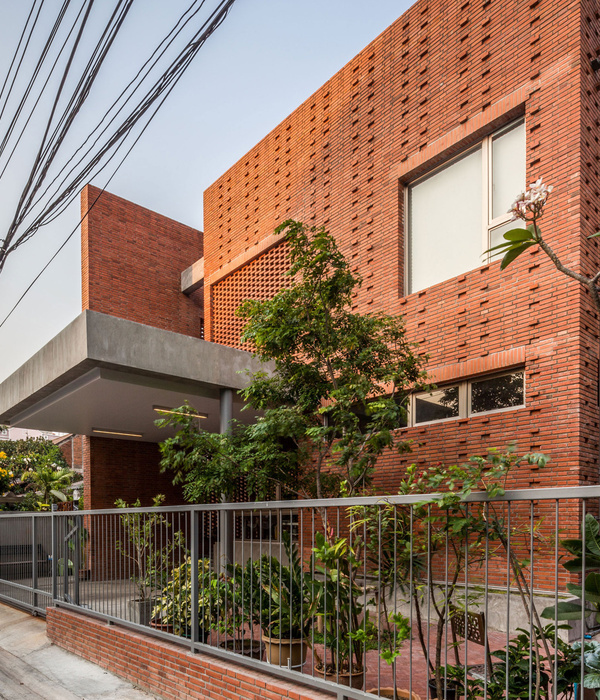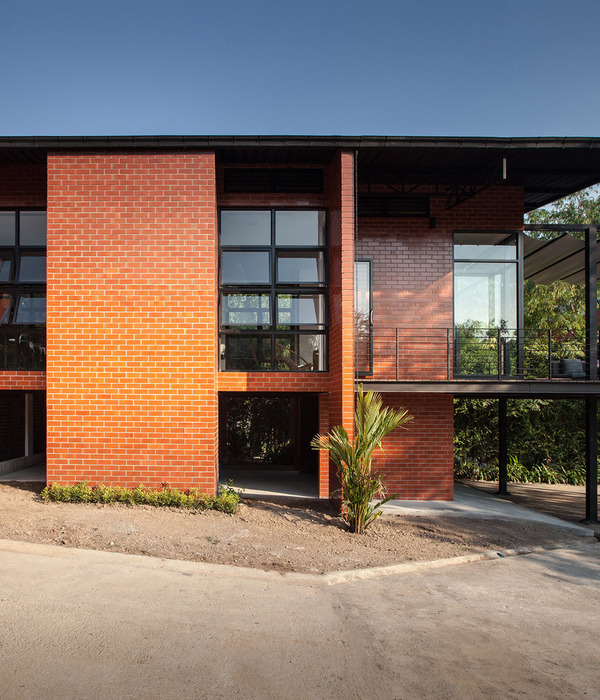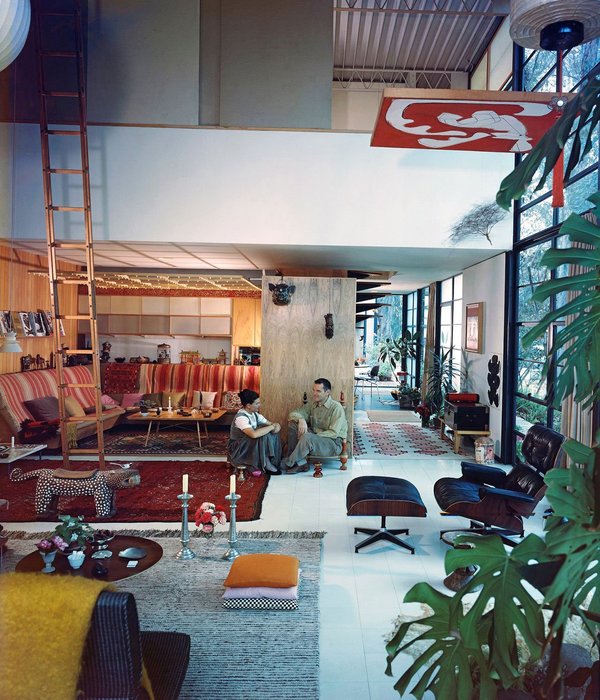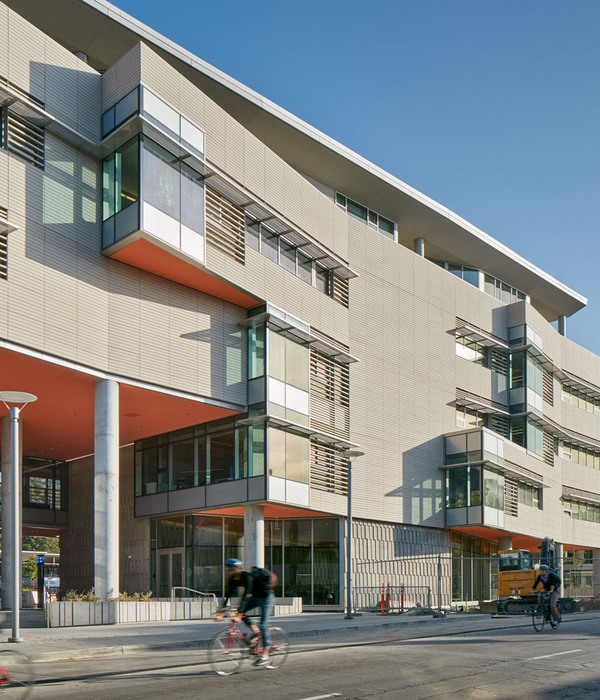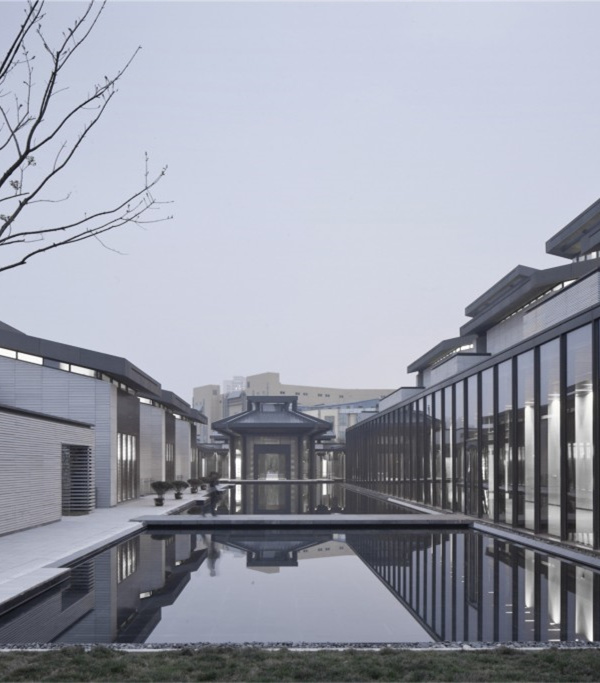The project is a renovation of an apartment in an ancient building from the end of the 19th century. The prestige building is located on the right bank of Cuneo historical center upland and it enjoys a splendid view of the lowland surranding the city and Marittime Alps. The surface of the entire uni is about 220sqm. In a very close way to our project “Monumental” of the same period, both apartments asked for a design resolution starting from a rigid wall structure in full bricks, typical of the noble palaces of that era. It is well known that the modification of these aspects is very difficult, conditioned, and often there are not allowed indispensable adaptations to contemporary living. Our solution, accepted by client, has been the factorization of the wall as a generative element. Throught some constructive expendients, the differrent partitions of the house are made indipendent, trasformorming them into “sections”, separating them, differentiatinf the surface and material according to their position and function. In this kind of way, functional and material autonomies are alternated, enviroments are distributed and, hand in hand, interesting paths are created and discovered. The entrance area immediately brings to light the “natural flamed aok wood sectum” that interprets the concept of boiserie, not as cladding, but as a volume that hightlights and stabilizes the connection beetween entrance and a portion of sleeping area. A main element of the house is the master bathroom. It is genereted by an horizontal subdivision at the height of 110 cm, which contrasts two materials and color: a “black striped oak wood” cover, even on the ceiling, and in the lower portion of the walls in olive green color. Thus a very intimate and closed room was born, like a coffer. Frontally, there is a second”septum” that separates the entrance from the other portion of the sleeping area, also of its own autonomy, proposed with a natural and animal wallpaper surface recall. A very important element of the house is the long mirrored wall, shaped at different angles, which is designed to capture the natural light coming from the openings and direct it to points of the house that would have been without it. The wall dematerialise the perspective physical limit of the apartment, expands the space, and contains and hides very useful functions such as the different closets and wardrobes. Concealed by the mirrored surface, almost like a secret room, there is the master bedroom and its private bathroom. The living room, characterized by a “black flamed oak furniture” becomes a passage to reach the kitchen area. Designed on our project, it is made up of an island and an equipped wall, the first in “natural flamed oak”, the second totally in “black rolled hot “ metal sheets. The last room to the left of the apartment, if we follow it from the entrance, is the “Winter Garden”. This room is a wildcard of the house, has the distinction of being in a strategic point of lookout, and has the vocation to be both an interior and an exterior. Its tropical wallpaper, encourages immersion in this woodland and forest setting.
Alberto Lessan, Jacopo L. Bracco, Emilio Dalmasso
Mattia Venir, Davide Minervini, Emilia Sanna
blaarchitettura, Emilio Dalmasso
{{item.text_origin}}


