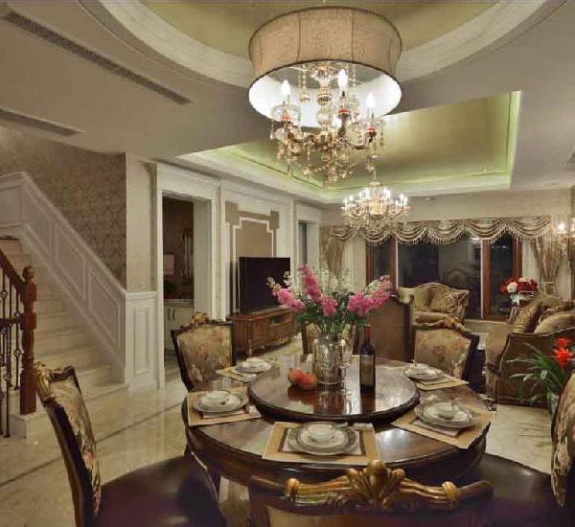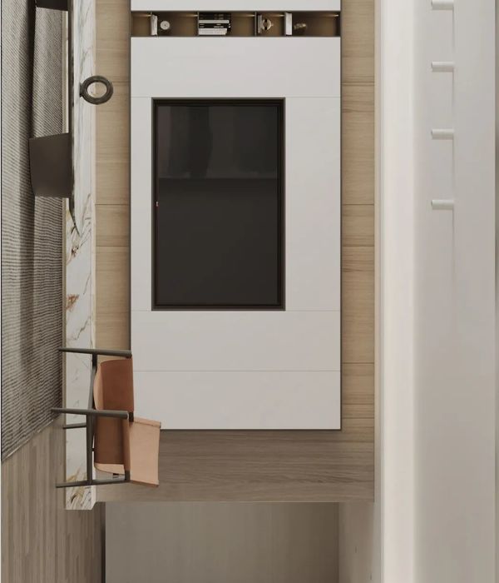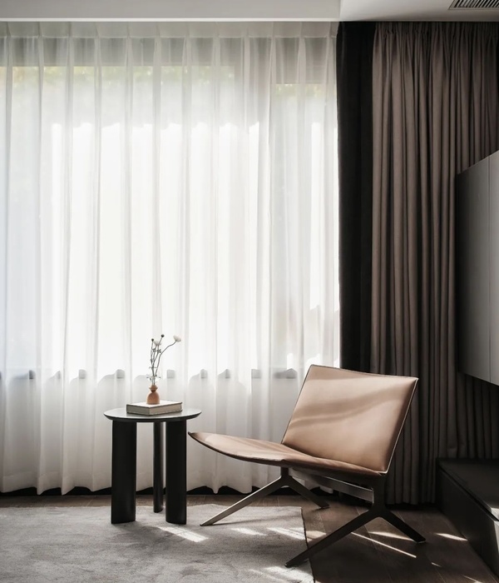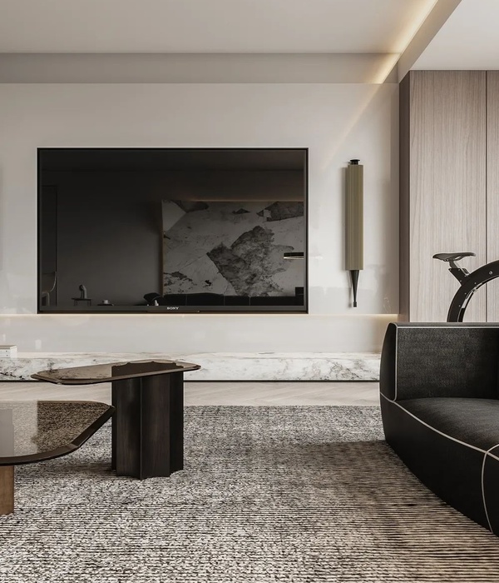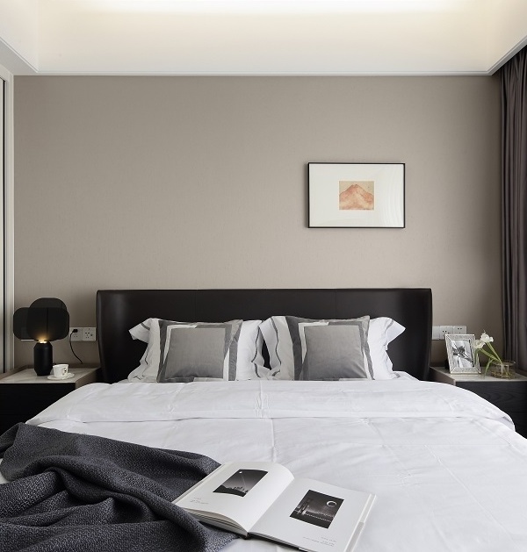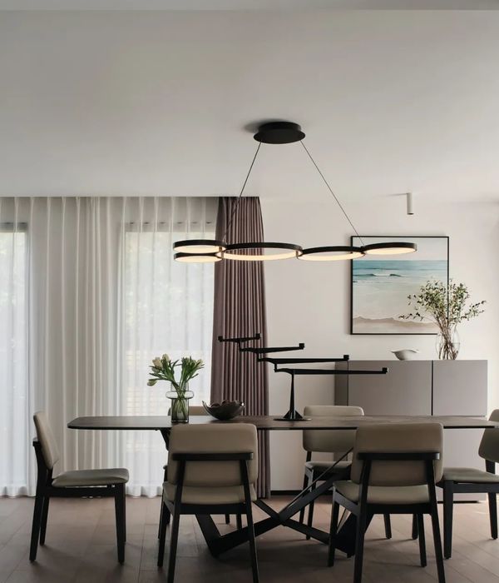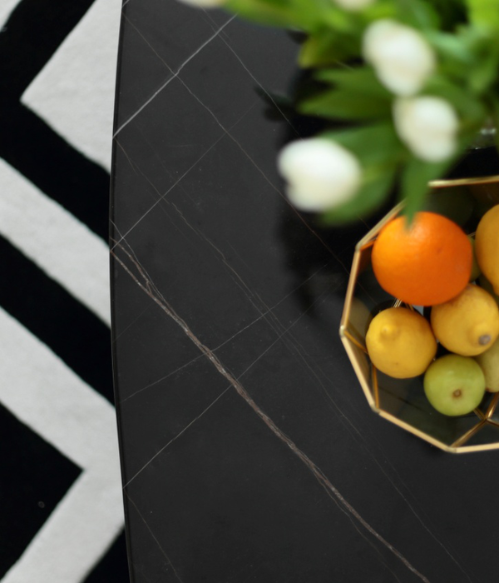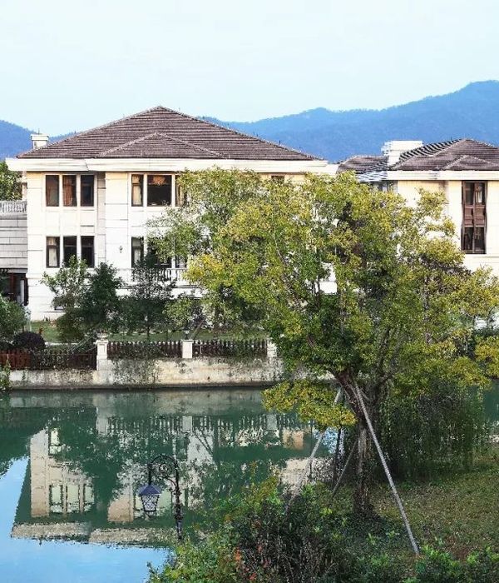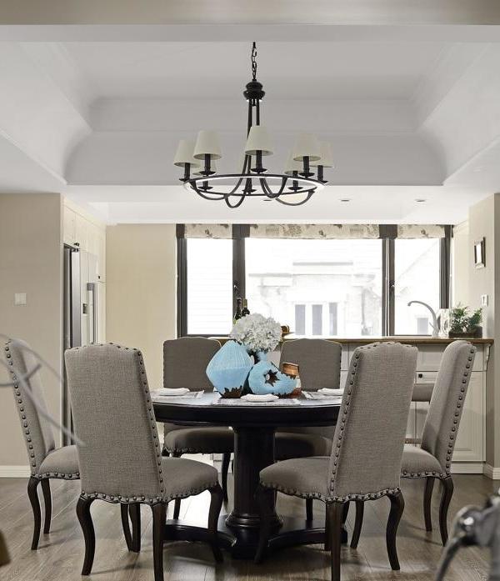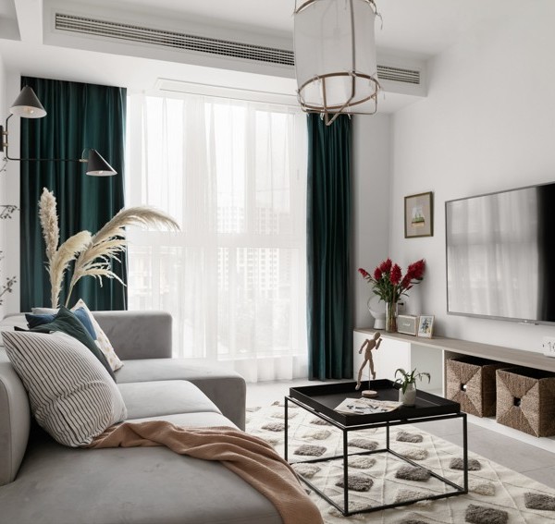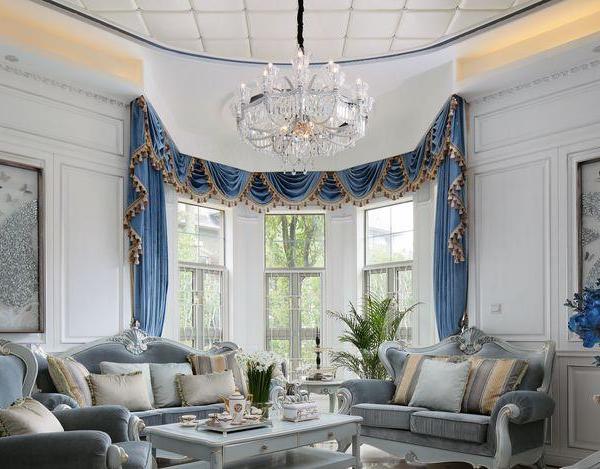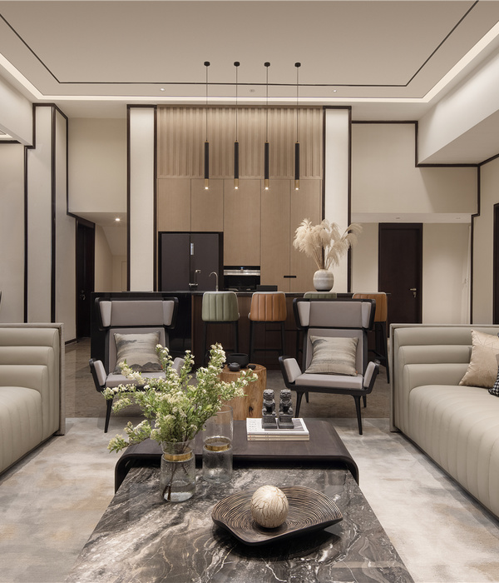Pavilion Szelag Garden is located at Ugory Street in Poznań. The plot is directly adjacent to the historic Szelagowski Park and the Warta River. The place is located only 3 km from the city center and thanks to the revitalization of riverside areas and the creation of the cycling path "Wartostrada" is a popular place of active rest for residents of Poznan city.
The plot was abandoned for years and the city decided to make a local community center ( pavilion ), social gardens and a place of rest there. The plot has an area of 2800 m2. The pavilion is located at the main entrance. In a further flat part there are social gardens with patches grown by residents, classes and workshops. The plot has an area of 2800 m2. The plot also has a temporary catering area, a children's area and scattered wooden terraces to relax. The whole project has a social and ecological character.
Building: An all-year pavilion with a simple form was set at the main entrance to the plot along the existing path. This is the highest point of the area, the best of which is the view of the river. The object was built in a light wooden frame construction and due to the sloping terrain, placed on nineteen concrete columns, keeping the floor level at the level of the path providing convenient access also for the disabled.
The form of a roof and its direction results from a simple and economical construction and opens with a south-eastern façade towards the river. Rainwater from the roof is drained to the barrel and used to water the garden. Part of the building was cut to create a roofed entrance zone and a passage to the terrace. This solution allows the use of the terrace also for wheelchair users even when the pavilion is closed. In the wall closing the passage to the terrace a large opening was cut, which frames the view of Szelagowski Park from the interior of the pavilion.
The layout of the windows on the façade has been arranged in such a way as to frame the appropriate views from the interior (to the park, river, sky, social gardens) and let in the appropriate amount of sunlight using economical window sizes. This composition also refers to the "randomness" of garden arbors architecture, which in the past were located here. That's why we used different sizes and colors of window frames. The building is finished with a larch boards impregnated in black. A simple steel balustrade is consistent with the color of other steel objects on the plot. The object with a usable area of 60 m2 consists of a multifunctional room for cultural and educational purposes, toilett and social room.
{{item.text_origin}}

