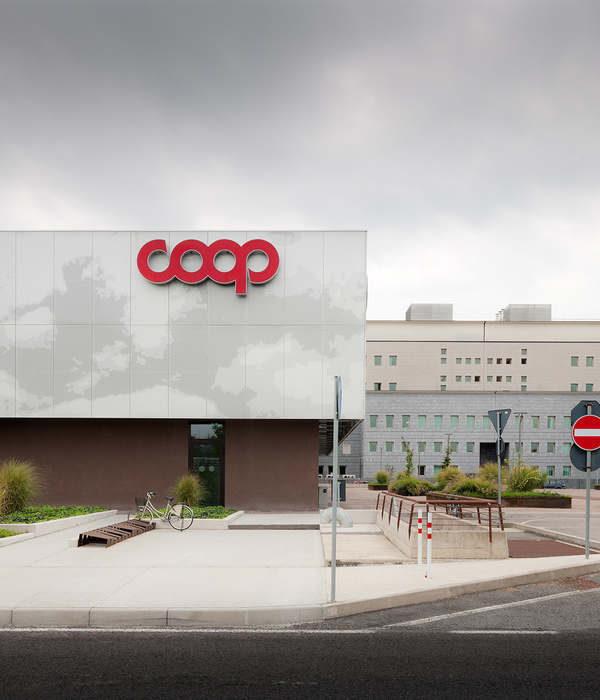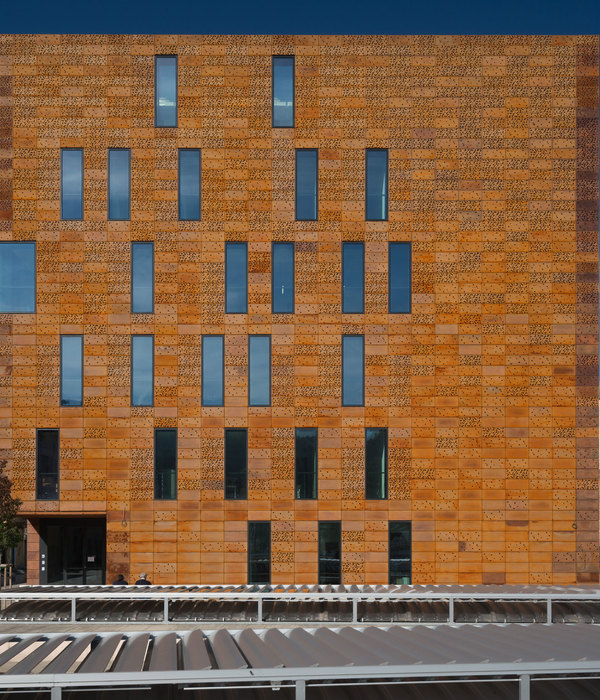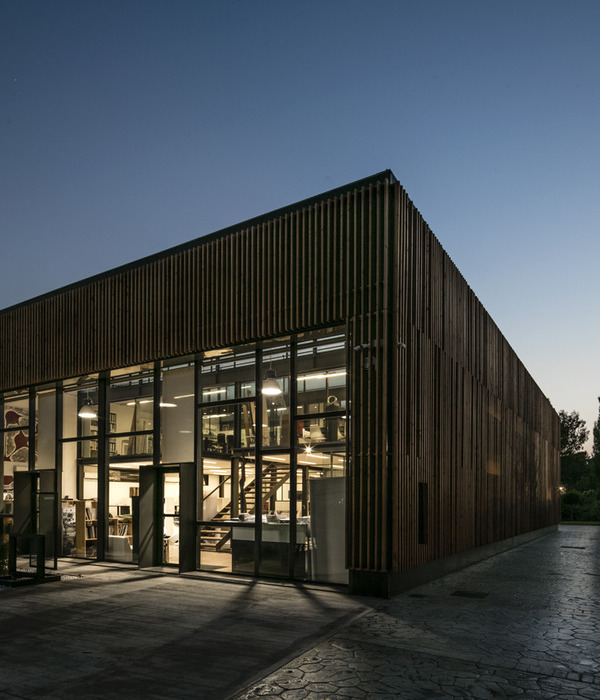非常感谢
Vincenzo Latina
将以下内容授权
发行。更多请至:
Appreciation towards
Vincenzo Latina
for providing the following description:
意大利锡拉库萨乃是古希腊文明繁茂之地,这里古迹重重。该项目正处于这里的最核心之处,其脚下便是过去的雅典卫城,这个古建筑遗迹的发掘展示项目地面部分仅200平米,地下部分则达1000平米。进入展馆可以感知到地面部分“轻”“悬浮”的感受,为下面的古迹铺展开拓了更具弹性的空间。展馆外侧是均匀的石灰石块,与周围城市的保持连续,是一个“沉默”的发声。不过其也有惊鸿一叹:在面向街道和对面古庙的外立面上,开了一条垂直的切缝,内敛仍锋芒的应对,关联视觉与空间。收放自如。
In the past, it was common practice to build with and on the remains of ancient buildings, and architecture attempted only to delay the ultimate, inevitable loss of buildings.
The creation of a “little” pavilion building puts emphasis on the important area preserved by the municipal building’s basement, the Ionian temple in the heart of the Ortigia Island, where the Acropolis of the ancient city once stood, some Sicilian huts of the late Bronze Age and the crypt of the S. Sebastianello church, putting archeology as active material of architecture. The project create a connection between the city and the buried area of excavation.
从广场看建筑(右侧)
The materials and interior lighting of the pavilion has been interpreted as a contemporary evocation of a hypogeum.
The building is spread over an area of 200 square meters, and underground space is 1.000 square meter.
The frame-type construction of the pavilion does not rest directly on archaeological site but on elastics bearings that required the creation of structural seismic joint detaches the building from the ground and gives the compact mass of the building a sense of levitation. The pavilion create a sense of urban cohesion that reintroduces continuity to the façades on Piazza Minerva, “dressed” by a homogeneous layer of limestone blocks.
The outer cladding of the building is characterized by a not emphatic texture walls. The a masonry surface that recalls a medieval or Catalan construction type.
This means that the pavilion front is in a sense “silent”.
The pavilion is listening to the sounds that come from the stunning monuments around it. The only accent is a vertical cut in the wall, which acts as a direct visual and spatial link between the remains of the Ionian temple and the corner’s column of Athena’s temple.
▼正立面
▼在建筑内部透过立面的缝看对面的神庙,能框住一段历史痕迹斑驳的柱子
▼进入建筑的通道在一侧,建筑在地面上有两个小单体,中间是一个广场,地上面积200平米
▼侧立面与背立面采用石材和木材作为立面材料
▼光线充足的内部,侧面天窗和木材立面透过足够的光线。地下面积达到1000平米
▼光缝与光缝
▼顶部光影
▼外立面的石材韵律
▼外立面的石材韵律
project information
Client: City of Syracuse
project: Vincenzo Latina
Location: Syracuse, Square Minerva. Ionic temple area
archaeological consultant: Giuseppe Voza
structural consultant: Nicola Impollonia
important dates:
project 2005
realization 2007-2012
contracting companies:
2G costruzioni s.r.l. Agrigento
M.A.C. restauri s.r.l. Agrigento
collaborators:
Phase I: Vincenzo Mangione, Luca Sipala.
Phase II: Rossella D’Angelo, Cristina Speranza , Fabio Tantillo
photo of: Lamberto Rubino
MORE:
Vincenzo Latina
,更多请至:
{{item.text_origin}}












