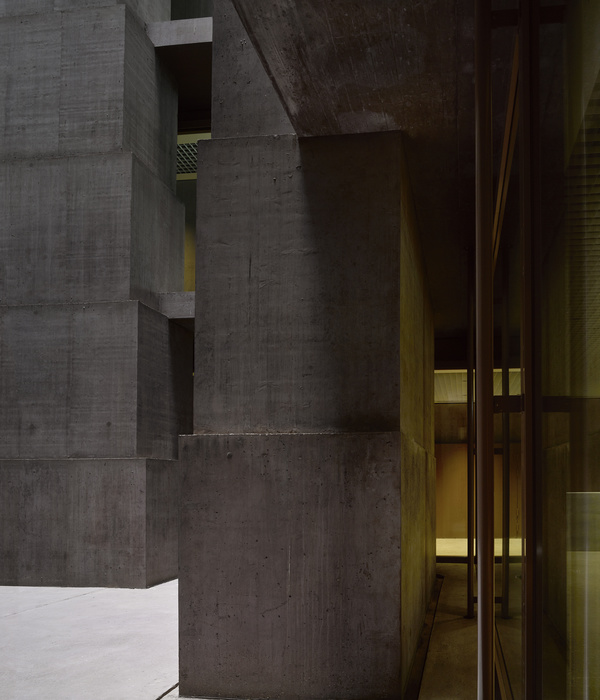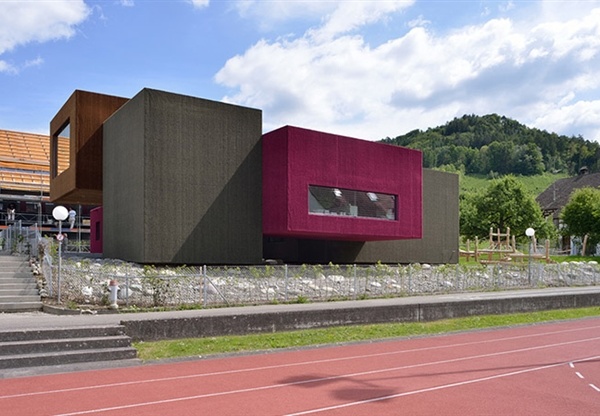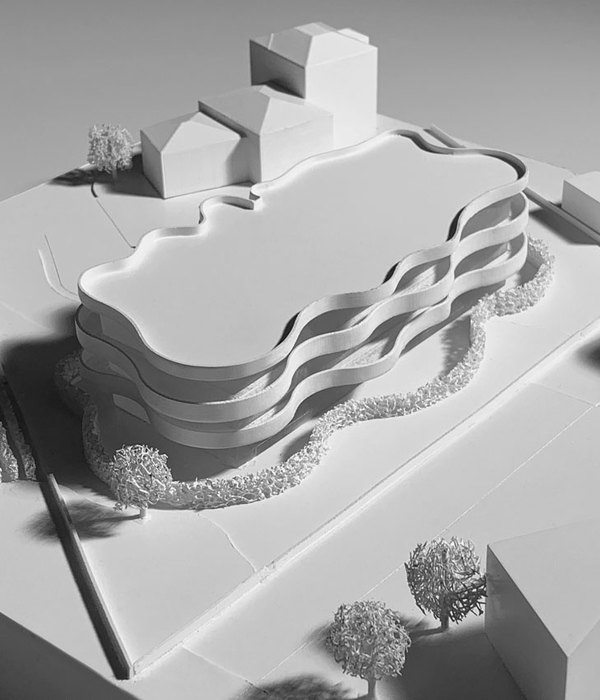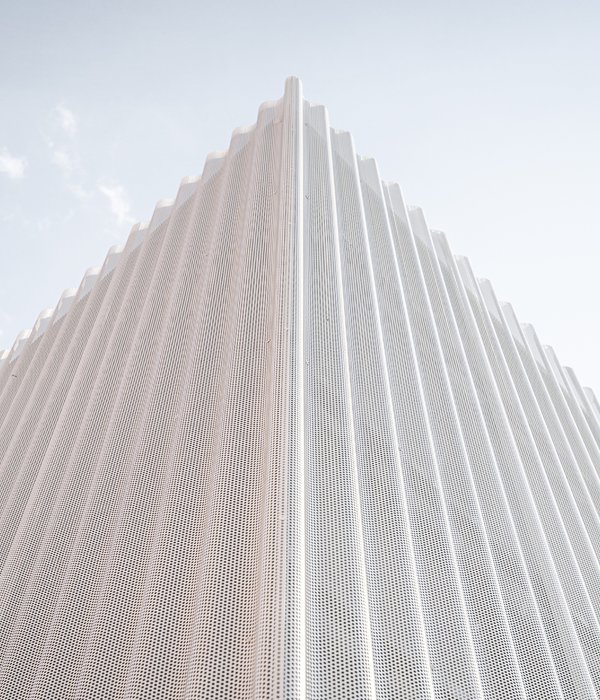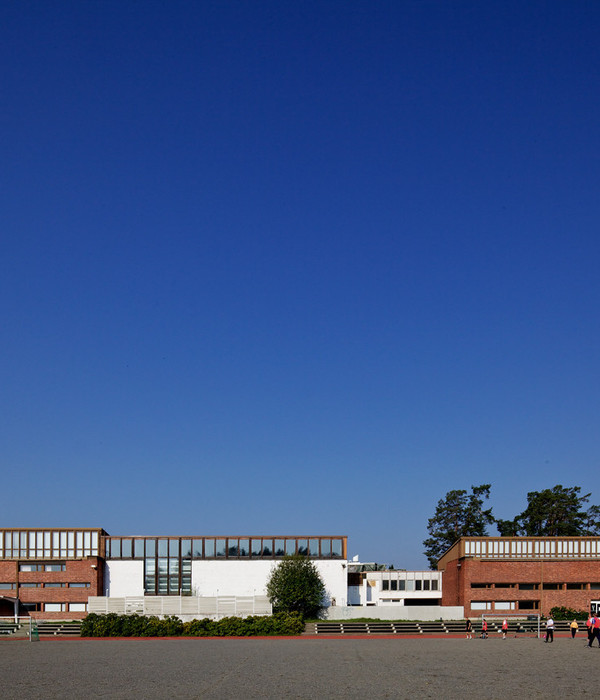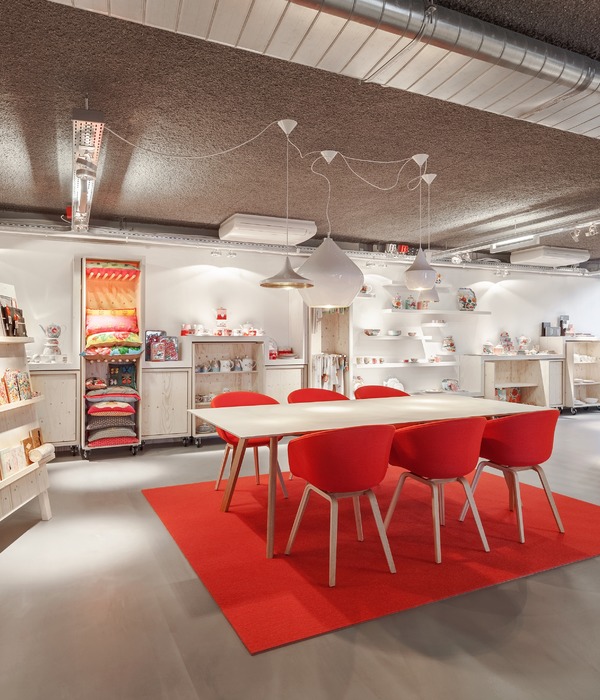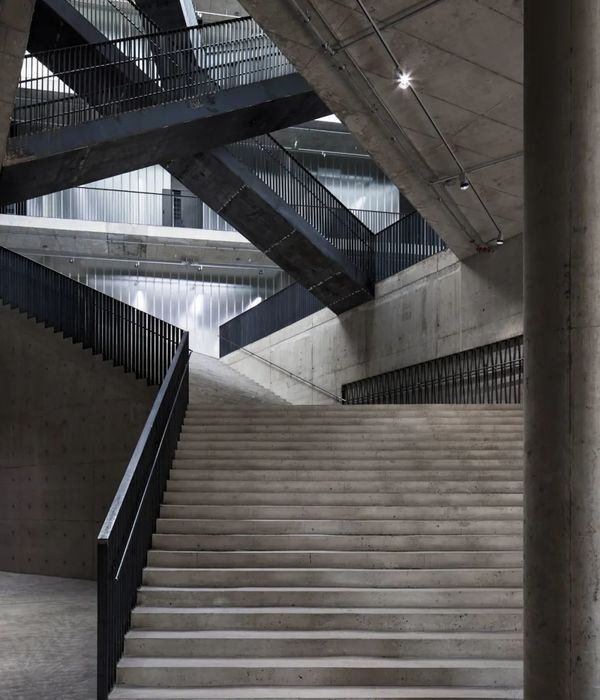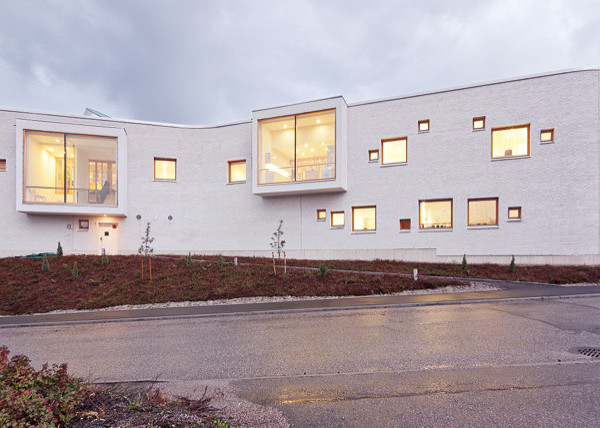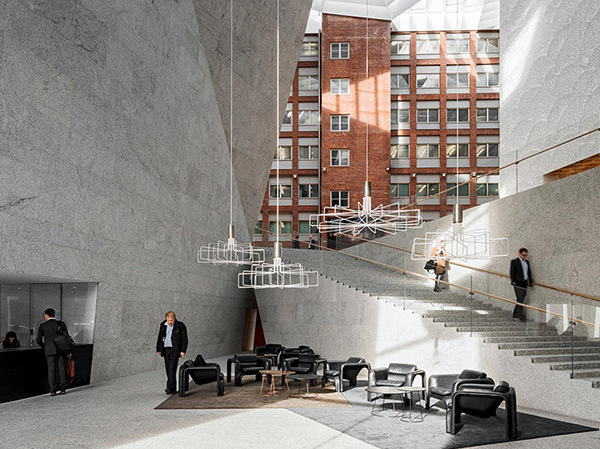- 项目名称:Casa Mague
- 项目地点:墨西哥州马利纳尔科,墨西哥
- 面积:270 平方米
- 设计团队:Mauricio Ceballos Pressler,Francisco Vázquez
MCxA Mauricio Ceballos Architects:Casa Mague住宅设计充分考虑了场地周围的自然环境和历史背景。之所以选择这里,是因为其独特的微气候条件和植被环境,且临近山坡上的巨石金字塔阿兹特克仪式中心。
MCxA Mauricio Ceballos Architects:Casa Mague is a project with a design which carefully considered the surrounding nature and the pre-hispanic history of the place. The site was chosen for its unique micro-climate and large trees, near of where the Aztecs carved a ceremonial center out of a mountainside.
© Diego Padilla Magallanes
© Diego Padilla Magallanes
Casa Mague的设计概念基于中美洲文化中的世界观,树木从根部到树干、再到树冠都具有象征意义。该项目分为三个层次:反射地面的镜面底座,赋予建筑漂浮的外观;处于同一平面的居住空间;以及由树叶形成的天然外观。这一概念创造了一种史前语境下的现代建筑语言,它设法与自然和文化环境相融,100%尊重场地的现存植被。
The project concept is based following the mesoamerican worldview, where trees have a symbolic meaning starting from the roots to the trunks, to the canopy. The project is divided into three levels: a mirror base that reflects the ground, giving the house architecture a floating appearance. The living space, located at the same level. And the natural outer cover formed by the foliage of the trees. This concept creates a contemporary language within a prehispanic context, which manages to merge with the natural and cultural environment respecting 100% of the existing vegetation.
© Diego Padilla Magallanes
© Diego Padilla Magallanes
© Diego Padilla Magallanes
© Diego Padilla Magallanes
© Diego Padilla Magallanes
该地块上的住宅项目形成了一个围绕自然的平面。建筑为单层横跨场地,由一系列灵活的体块组成,划分了众多开放空间,包括主通道、几个露台和一个大型社交区。通过这种方式,室内外空间相融,实现了住户与自然长久的亲密接触。
▽自然环境整合策略 Naturalenvironmental integration strategy
©MCxA Mauricio Ceballos Architects
▽主要通道 The main circulation
© Diego Padilla Magallanes
▽露台 Terraces
© Diego Padilla Magallanes
© Diego Padilla Magallanes
▽社交区 Social area
© Diego Padilla Magallanes
© Diego Padilla Magallanes
▽室内装饰 Interior decoration
© Diego Padilla Magallanes
© Diego Padilla Magallanes
开放式的起居室成为该住宅的主要特色,向上弯曲的金字塔状木块也与附近的阿兹特克结构相呼应。设计主要采用天然和当地材料,如木材、石材和古玛雅灰泥。
The project main feature relies on the open living room which intends to echos the nearby Aztec structure, by using pyramid-like wood blocks that curve up and around. The design is dominated by natural and local materials such as wood, stone and chukum (ancient Mayan stucco).
© Diego Padilla Magallanes
© Diego Padilla Magallanes
© Diego Padilla Magallanes
© Diego Padilla Magallanes
▽天然和当地材料 Natural and local materials
© Diego Padilla Magallanes
设计师优先考虑可持续性,通过雨水收集、水灌溉再利用、使用太阳能电池板和传感器减少能源消耗、利用废弃物创造堆肥、回收玻璃、铝和纸板以及仅用挥发性有机化合物(VOC)含量低的当地材料来减小人类活动对环境的影响。
Sustainability was prioritized on the project reaching a minimal footprint, by the employment of rainwater harvesting, water irrigation reuse, energy reduction consume through solar panels and sensors, waste management of for the creation of compost; glass, aluminum and cardboard recycling, and by the use of only local materials with low levels of VOC.
▽夜景 Night scene
© Diego Padilla Magallanes
© Diego Padilla Magallanes
▽总平面图 Master plan
©MCxA Mauricio Ceballos Architects
▽植物布局 Plantlayout
©MCxA Mauricio Ceballos Architects
▽底层平面图 Ground plan
©MCxA Mauricio Ceballos Architects
▽建筑模型,内部功能分析 3D model, Internal function analysis
©MCxA Mauricio Ceballos Architects
▽立面图 Elevation
©MCxA Mauricio Ceballos Architects
▽剖面图 Section
©MCxA Mauricio Ceballos Architects
▽设计细节 Design details
©MCxA Mauricio Ceballos Architects
项目名称:Casa Mague
完成时间:2020年
面积:270平方米
项目地点:墨西哥州马利纳尔科 墨西哥
景观/建筑公司:MCxA Mauricio Ceballos Architects
首席建筑师:Mauricio Ceballos、Francisco Vázquez。马可·安东尼奥·塞韦里诺
设计团队:Mauricio Ceballos Pressler、Francisco Vázquez
客户:私人
所获奖项:2020年建筑施工与设计奖
2020年 Entremuros 奖
入围2020年 Obra del Año 奖
入围2020年居住地奖 – Mies Van der Rohe
图片来源:Diego Padilla Magallanes
Project name: Casa Mague
Completion Year: 2020Size: 270 m2
Project location: Malinalco, State of Mexico. Mexico
Landscape/Architecture Firm: MCxA Mauricio Ceballos Architects
Lead Architects: Mauricio Ceballos, Francisco Vázquez. Marco Antonio Severino
Design Team: Mauricio Ceballos Pressler, Francisco Vázquez
Clients: Private
Awards :Architecture Construction & Design Award 2020
Firenze Entremuros Award 2020
Shortlist Obra del Año 2020
Shortlist Living Place Award 2020 – Mies Van der Rohe
Photo credits: Diego Padilla Magallanes
"该项目设法与自然和文化环境相融,尊重场地环境。"
审稿编辑:Simin
{{item.text_origin}}



