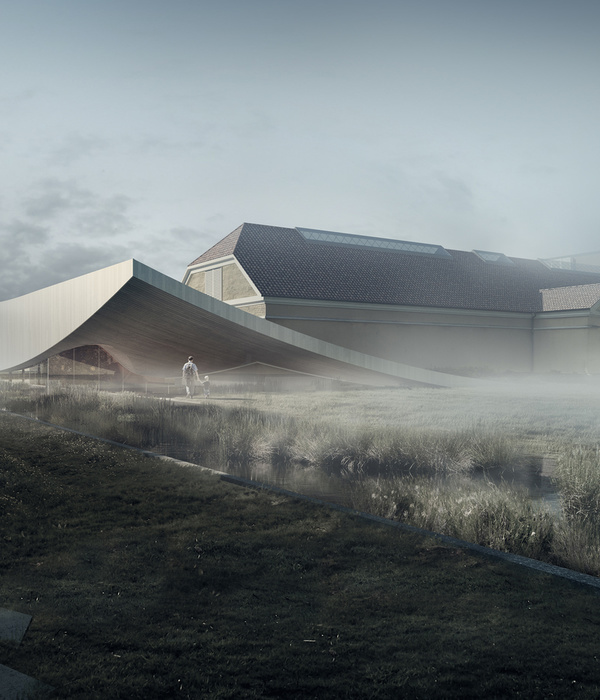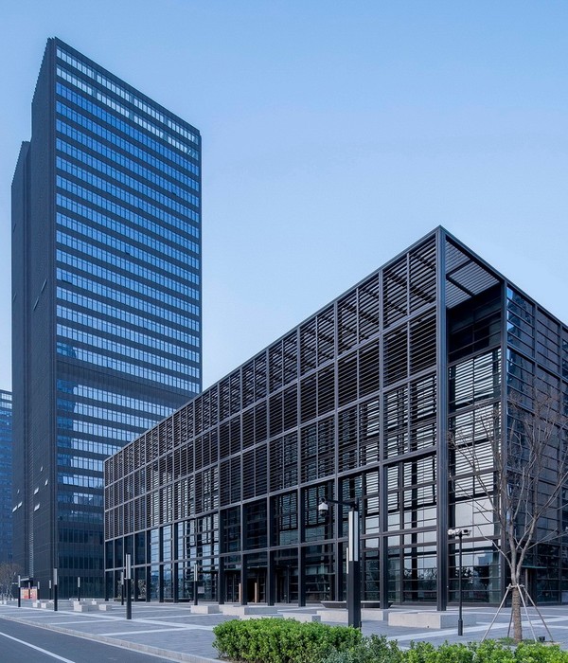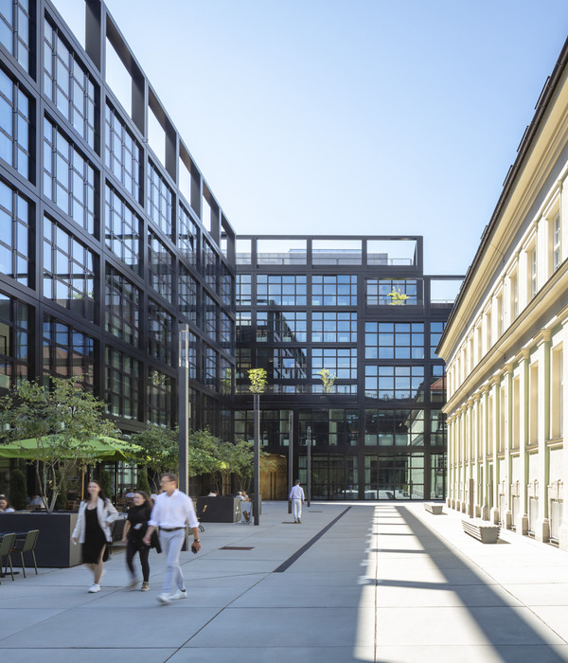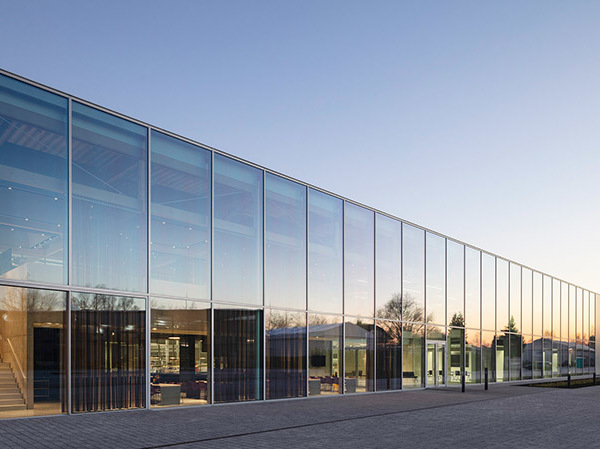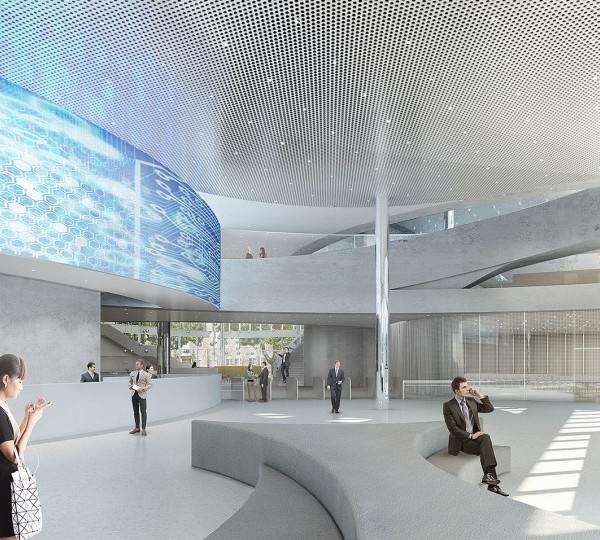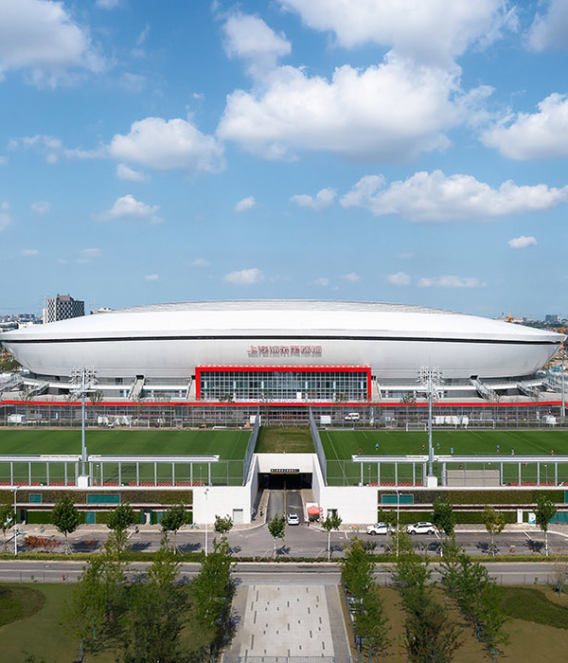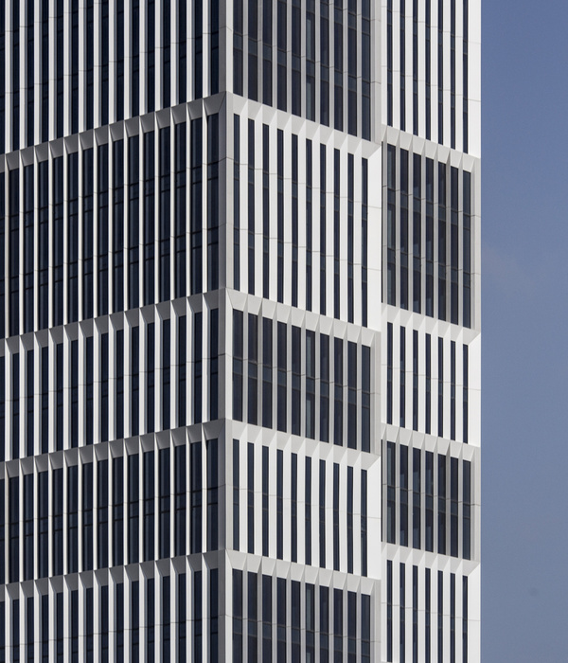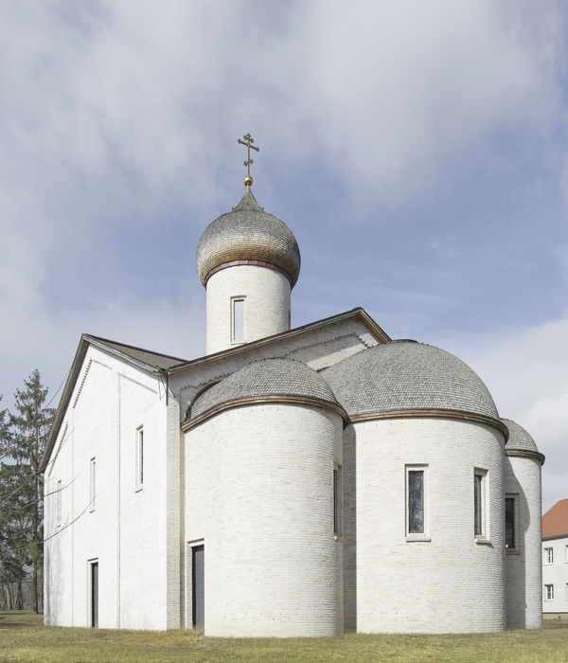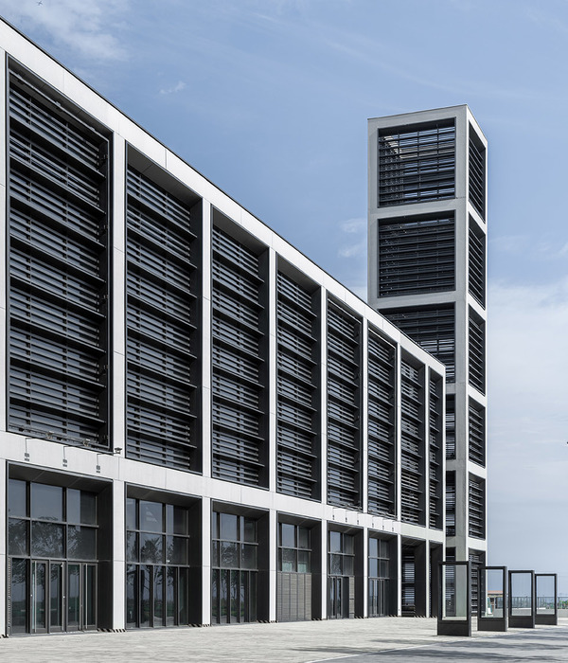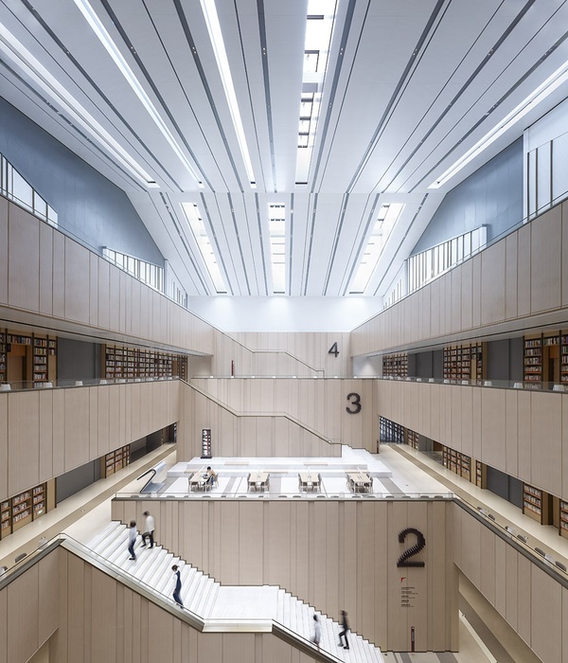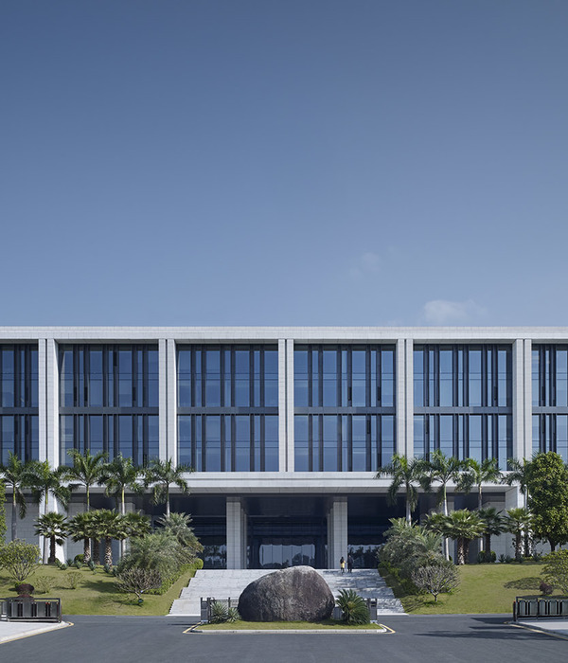北京海淀上庄曾为纳兰家族乡下郊园和西郊农场的属地。项目试图探索乡村农业设施的建筑原型,思考如何运用材料进行合理有效的结构组织,自然而然产生出特定的趣味空间。有机农场驿站位于上庄农业的观光体验园区内,在广阔农田和生态蔬菜大棚之间,驿站建筑是从田野到餐桌的一个重要策划理念。于是在田野间的400平米的空地上,建筑师决定用全面空间形式来实现从农田到餐桌的整合功能需求。同时,基于木结构建筑材料取自于森林,碳排放极少,建筑师希望驿站建筑是成为应对碳排放带来全球变暖气候异常等系列问题的固碳容器,成为是生态永续的综合载体。
▼认养农业,Adopt-A-Farm ©金伟琦
Shangzhuang in Haidian District, Beijing, was once the estate of the Nalan family and Xijiao Statefarm. The project aims to explore the architectural prototype of rural agricultural facilities and think about how to use materials to organize structures in a rational and effective way, in order to naturally generating specific interest spaces. The organic farm station is located in the sightseeing and experience park of Shangzhuang agriculture, between vast farmland and ecological vegetable greenhouses. The station is an important planning concept from the field to the table. Therefore, on the 400 square meters of empty land in the field, the architect decided to use the comprehensive space form to realize the integration of field to table functional needs. At the same time, based on the fact that wood structural building materials are derived from forests, with very low carbon emissions, the architect hopes that the wooden structure will become a carbon sink container that responds to the problems caused by carbon emissions, such as global warming and abnormal climate, and become an ecological and sustainable comprehensive carrier.
▼建筑主入口,Main entrance of the building ©金伟琦
全面空间
Total Space
“全面空间”(Total Space)是上世纪密斯·凡·德罗提出的跨时代跨地域的设计理念。“全面空间”首先简化结构体系、精简结构构件,以产生没有屏障、或屏障很少的可用作任何用途的流动空间。其次是净化建筑形式(Pure Form)、实现几何形状和结构的简洁性,使建筑不附有任何多余的装饰。最终通过模数构图(Modular Composition),基于特定的尺寸、比例或功能需求来确定,使得建筑的设计和施工过程更加高效和标准化。
▼分析图,Diagram ©hypersity architects 殊至建筑
▼建筑南立面,South facade of the building ©金伟琦
“Total Space” is a trans-era and trans-regional design concept proposed by Mies van der Rohe in the last century. Total Space simplifies the structural system and reduces structural components to generate flowing spaces that can be used for any purpose without barriers or few barriers. Secondly, it purifies the architectural form and achieves the simplicity of geometric shapes and structures, so that the building is not attached to any unnecessary decoration. Finally, through modular composition, determined based on specific size, proportion, or functional requirements, which makes the design and construction process of the building more efficient and standardized.
▼西立面,West facade ©金伟琦
受全面空间理念的启发下,驿站建筑空间在平面上使用纵深4700mm,面宽5700mm的分隔结构柱网,单元式模块儿搭建方式进行自由搭配延展。在均质模数关系下,局部实现空间分割、明暗光线等变化。农场采用都市认领的农业模式,周边种植了可食地景。在建筑的西侧,留出一部分半户外空间,将建筑和农田视野和农田活动的功能进行紧密连接,建筑南侧是可认养农业的大地景观,开敞落地玻璃把它引入到室内,北侧考虑到北方的气候相对来说是比较封闭的空间。
▼轴测图,Axonometric ©hypersity architects 殊至建筑
▼东南角露台,Semi-open spaces on the Southeast corner ©金伟琦
Inspired by the comprehensive space concept, the station building space uses a longitudinal division structure column grid of 4700mm in depth and 5700mm in width on the plane, and is built using a modular unit construction method for free combination and expansion. Under the uniform modular relationship, local space division, light and shadow changes are achieved. The farm adopts the urban sponsorship agriculture model, and edible landscapes are planted around it. On the west side of the building, a semi-outdoor space is reserved, which closely connects the building and the field views and field activities. The south side of the building is a large agricultural landscape that can be sponsored, and the open floor-to-ceiling glass brings it into the interior. The north side of the building considers the relatively closed climate in the north.
▼东立面,East facade ©金伟琦
▼东立面,East facade ©金伟琦
驿站建筑拥有一个厨房、餐厅和几个独立的房间,房间可承载一些料理烹饪的工坊功能,和手作工坊和举办团体接待的活动,是亲子农旅产业的一个最重要的配套设施。在将来,全面空间中大的空间可被自由划分为几个互相联系贯通的小空间,而隔墙移走留下又将是一大片空间整体。 人们可以在驿站内随意布置,将其改造成任何人们想要的形式。
▼夜景,Night view ©金伟琦
The station building has a kitchen, dining room, and several independent rooms, and the rooms can accommodate some culinary workshop functions, handicraft workshops, and group reception activities. It is the most important supporting facility for the parent-child agricultural and tourism industry. In the future, the large spaces in the comprehensive space can be freely divided into several interconnected small spaces, and the walls removed to leave a large continuous space. People can arrange the space freely, transforming them into any form they desire.
▼柔和的光线,Soft lights ©金伟琦
伞状木结构
The Umbrella-shaped Timber Structure
木构建筑不是以空间为先的设计推导,而是思考如何运用材料进行合理有效的结构组织,再从这种合理的组织状态自然产生出特定的空间。建筑使用胶合木结构的基本结构形式为梁柱结构,并进行伞状变体,贴近于传统受力逻辑的结构类型,横梁承担水平力并通过柱子将竖向荷载传入地面,具有清晰的建构特征。
▼西侧露台日落,West terrace at sunset ©金伟琦
The umbrella-shaped timber structure is not a design deduction based on space, but rather a consideration of how to organize materials in a rational and effective structural manner, from which a specific space naturally emerges. The basic structural form of the building uses glued laminated timber (Glulam), a type of wood structure that is close to traditional load-bearing logic, with horizontal beams bearing horizontal forces and transmitting vertical loads through columns to the ground, with clear construction features.
▼线型采光,Linear light ©金伟琦
当代木结构体系的生产流线使得一部分木结构建筑成为一种集成性产品,通过预制与装配的方式显现出高度的适应性与灵活性。木构建筑作为农村设施的选择,其灵活性和工业化加工组装可以突破乡村施工工艺和成本壁垒,从工厂木材加工,工人进行现场搭建不超过两个月时间,可实现跨地域生产组装。 采用樟子松胶合木Glulam (glued laminated timber)为主材构成建筑结构支撑、楼板和屋盖。模块化木结构体系的核心是钢板连接件节点,通过孔壁挤压而产生的摩擦力连接构件,具有强度、刚性和抗剪力性能,在此基础上模数在各个方向的无限延伸,以满足建筑的多样形态。
▼景观露台,Landscape terrace ©金伟琦
The production line of the contemporary wood structure system has made The core of the modular wood structure system is the steel plate connection joint, which connects the components through the frictional force generated by the squeezing of the hole wall. It has strength, rigidity, and shear resistance performance, and can be infinitely extended in all directions according to the module, to meet the diverse shapes of architecture.
▼西侧露台,West terrace ©金伟琦
钢板金属构件部位,一方面是结构表现的重要元素,使得立柱向四个方向伞状发散,形成了空间网架屋面体系,提供建筑规模和空间形态扩展的可能性。另一方面钢板以托座的形式连接组合胶合木柱,下缘展示金属边,可以通过外展现出精致的节点美学形成流畅的视觉延伸。
▼室内夜间效果,Interior spaces in the evening ©金伟琦
▼东侧天窗,East skylight ©金伟琦
The steel plate metal component is an important element of structural expression, which makes the columns spread out in four directions like an umbrella, forming a space net roof system and providing the possibility of expanding the scale and spatial form of the building. On the other hand, the steel plate is connected to the glued laminated timber column through a seat form, with the lower edge displaying a metal edge, which can form a smooth visual extension by showing the exquisite joint aesthetics.
▼室内空间序列,The interior layout ©金伟琦
走进田野
Back to Land
久居城市人们热衷于亲近自然田野, 乡村的建筑体量要更贴合人在里面活动的痕迹,需要思考长久使用的材料和建造细节。上庄有机农场驿站回应了现代主义的全面空间理念的同时,采用质朴的低能耗可降解木材,并让人们在使用中收获最大限度的灵活度和人情味。
▼空间序列,Layout of the spaces ©金伟琦
▼结构序列,Layout of the structure ©金伟琦
People who have lived in the city for a long time are keen to get close to nature in the countryside, and the architectural volume in the countryside needs to be more in line with the traces of people’s activities inside, and needs to consider the materials and construction details for long-term use. The Shangzhuang Organic Farm Station responds to the comprehensive spatial concept of modern architectural design guildline at the same time, adopts simple low-energy biodegradable wood, and allows people to gain the maximum flexibility and humanity.
▼平面图,Plan ©hypersity architects 殊至建筑
▼北立面图,North elevation ©hypersity architects 殊至建筑
▼南立面图,South elevation ©hypersity architects 殊至建筑
▼东立面图,East elevation ©hypersity architects 殊至建筑
▼西立面图,West elevation ©hypersity architects 殊至建筑
▼长剖面图,Longitudinal section ©hypersity architects 殊至建筑
▼横剖面图,Cross section ©hypersity architects 殊至建筑
项目名称: 北京上庄有机农场驿站
项目类型:建筑
项目地点:北京海淀区上庄镇
设计单位:hypersity architects 殊至建筑
主创建筑师: 史洋
设计团队完整名单:殷漫宇、黎少君、袁楚阳、王子铭
业主:北京京林园林集团有限公司
建成状态:建成
设计时间(起迄年月):2021年11月-2022年3月
建设时间(起迄年月):2022年4月-2022年6月
用地面积(平方米):400平米
建筑面积(平方米):400平米
摄影师:金伟琦,hypersity
Project name: Beijing zhuang organic farm
Project type: Architecture
Project location: Beijing haidian district Shangzhuang town
Designed by hypersity architects
The firm’s website is
Principle Architect: Shi Yang
Complete list of design team: Yin Manyu, Li Shaojun, Yuan Chuyang, Wang Ziming
Owner: Beijing Jinglin Landscape Group Co., LTD
Completed status: Completed
Design time (from November 2021 to March 2022)
Construction time (starting and ending months) : April 2022 to June 2022
{{item.text_origin}}

