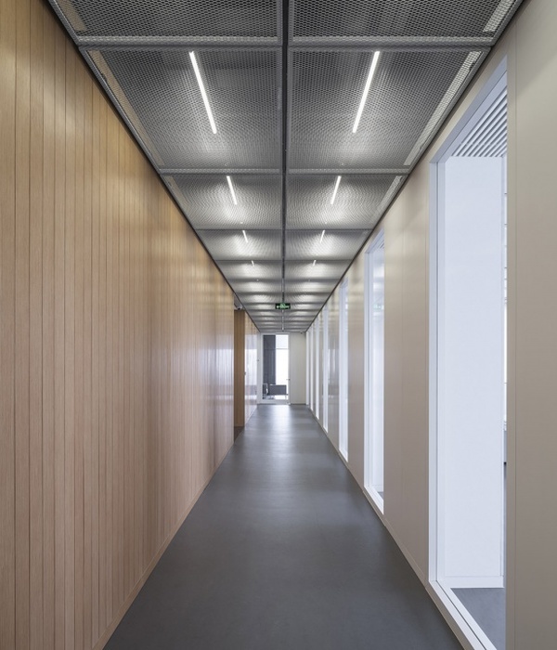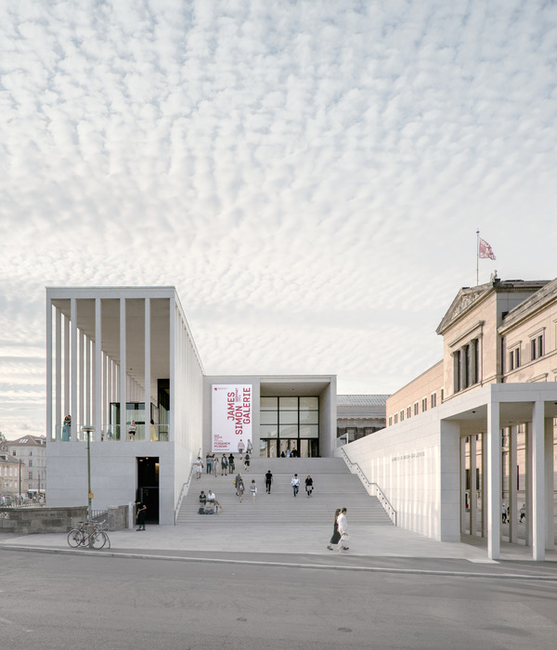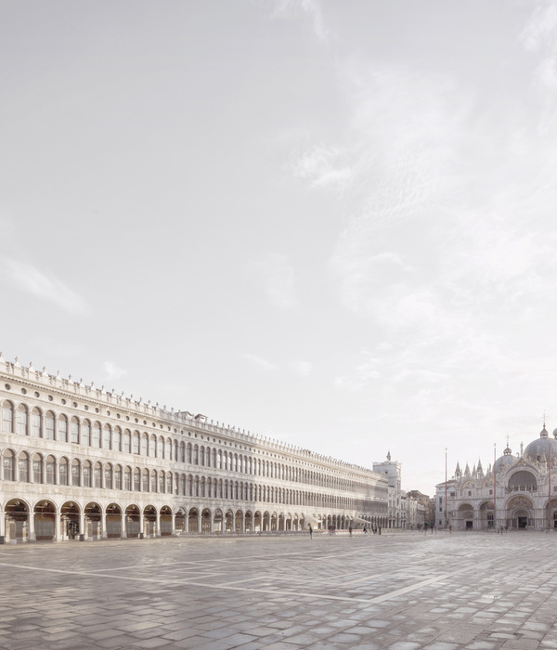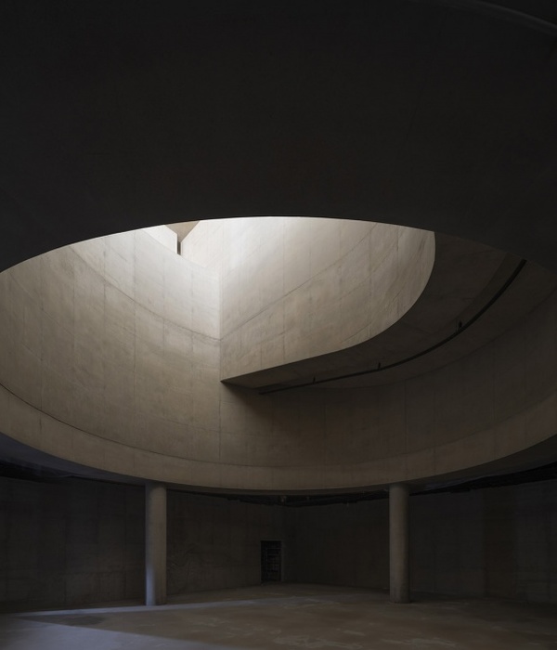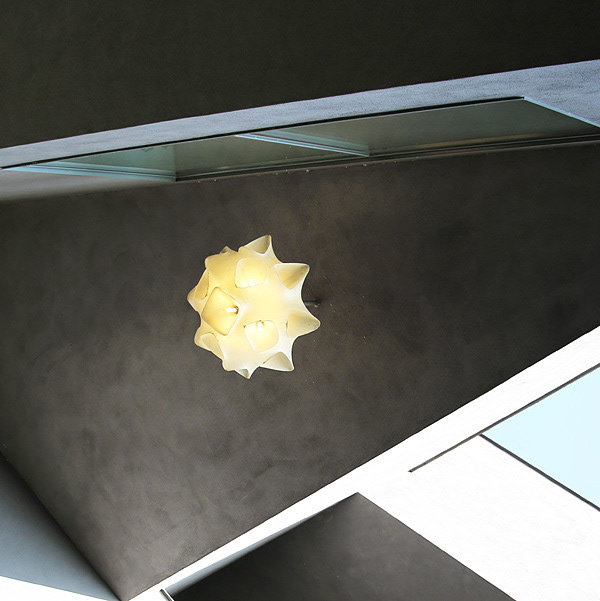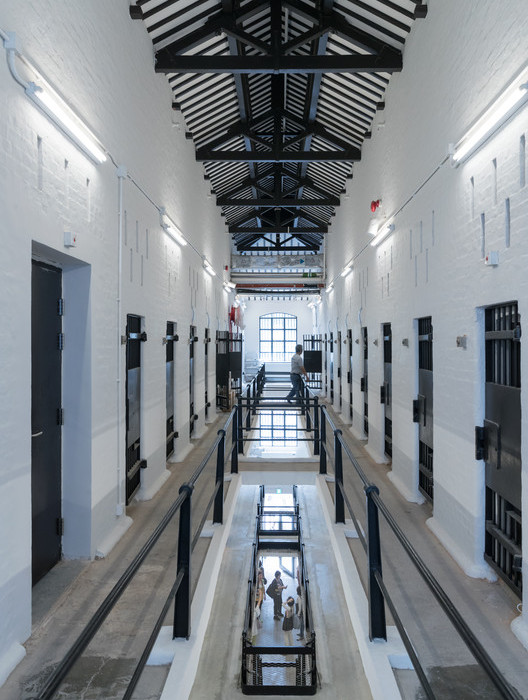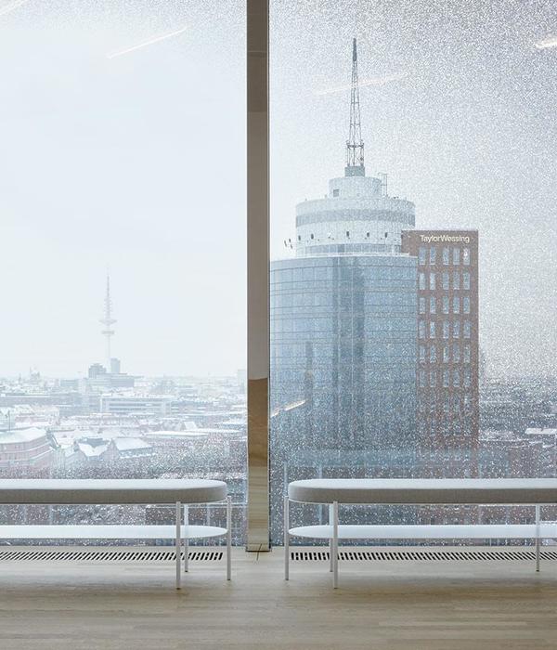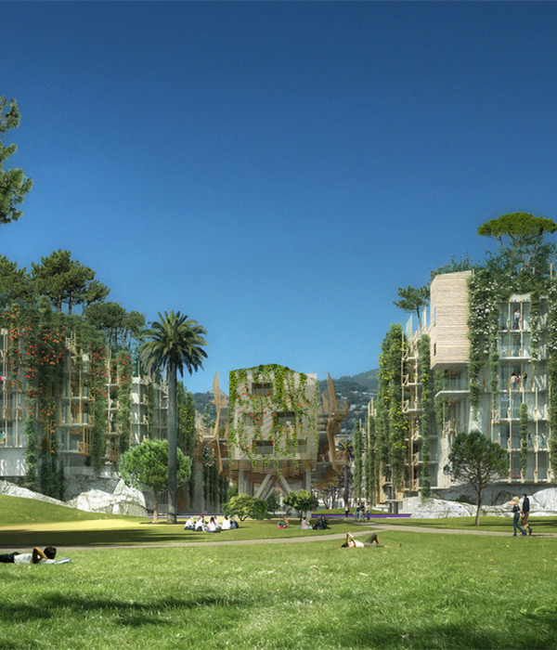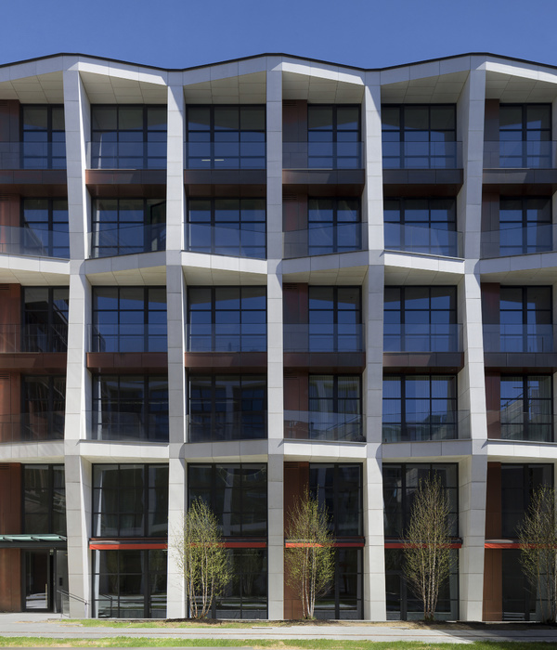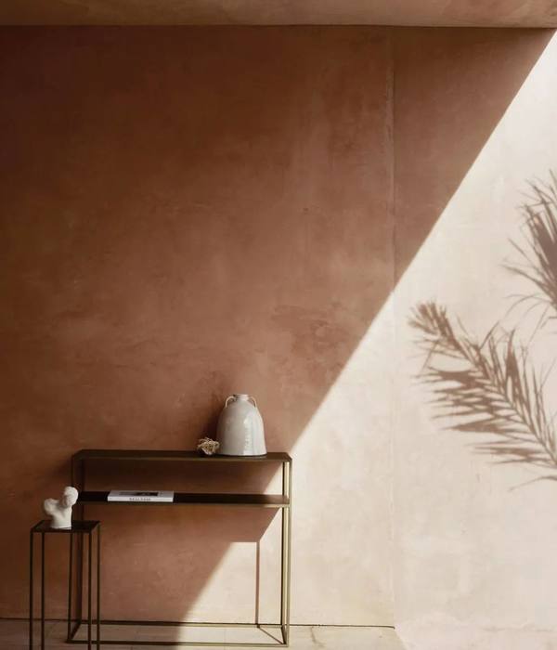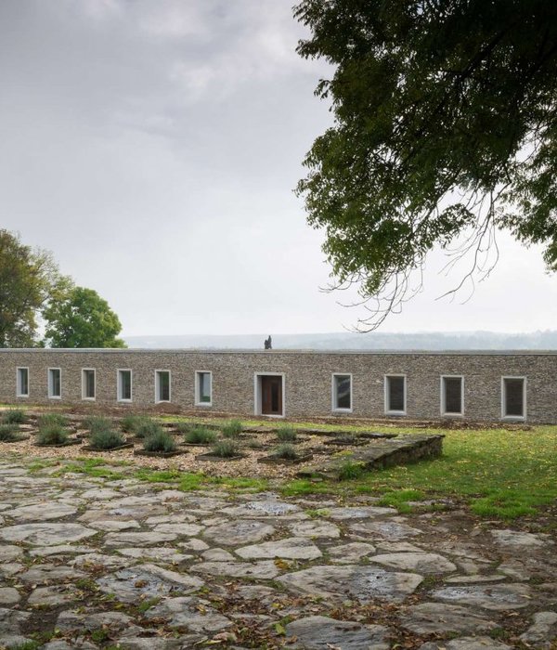由HENN事务所为知名家具公司Brunner在德国Rheinau打造的混合创新中心于今年10月正式开放。这座多功能建筑将生产、装配、办公和餐饮区域结合,大厅的模块化木制结构突出了项目在可持续性、自然美学和娱乐特质等方面的严格要求。
October 2019– The hybrid innovation centre built by HENN for furniture company Brunner in Rheinau has been officially opened. The multifunctional building combines production, assembly, office and catering areas. The modular wooden structure of the hall underlines the project’s stringent requirements when it comes to sustainability, natural aesthetics and recreational quality.
▼项目外观,project appearance ©HGEsch
▼这座多功能建筑将生产、装配、办公和餐饮区域结合,the multi-functional building combines production, assembly, office and catering areas ©HGEsch
多功能的综合创新中心
A multifunctional and hybrid innovation centre
作为本次Brunner创新工厂项目的总设计和规划方,HENN面临的最大挑战是将不同模块在空间和功能上相结合。所有的开发、设计、原型制作、生产,开放式工作空间、陈列室和食堂都集合在同一个空间(混合创新中心)中。
As the architect and general planner, the special challenge for HENN with the Brunner Innovation Factory was to combine different programmes spatially and functionally. In the hybrid innovation centre, development, design, prototyping, production, open workspaces, showrooms and canteen are all brought together under one roof.
▼从独特的全玻璃立面可以窥见多功能中心内部,the interior of the multifunctional center is visible through a unique all-glass facade ©HGEsch
▼从入口区域看向空间内部,look into the space from the entrance area ©HGEsch
室内设计是与Ippolito Fleitz工作室合作完成的。多功能建筑扩展了第二代家族家具企业的基地,反映了Brunner雄心勃勃的增长目标和以功能、质量和设计为核心的价值标准。
The interiors were designed in cooperation with design office Ippolito Fleitz. The multifunctional building expands the site of the second-generation family-owned furniture company and reflects Brunner’s ambitious growth goals and fundamental values: functionality, quality and design.
高品质的室内设计,high quality interior design ©HGEsch
"我们的工程师、外部设计师和专业供应商将在创新工厂中为交互式的产品开发过程找到理想的条件。", Dr. Marc Brunner说道。
“Our engineers, external designers and specialist suppliers will find ideal conditions for interactive product development processes in the Innovation Factory.” —— Dr. Marc Brunner
▼从建筑后部看向室内,the rear of the building looks into the interior ©HGEsch
▼室内空间允许交互式的产品开发过程的进行,the interior space allows for interactive product development processes ©HGEsch
可持续的智能木制结构
Sustainable and intelligent timber construction
生产车间的模块化木制结构是该项目的一大特色。这种材料强调了建筑的可持续性,并对空间的氛围和美学产生了决定性的影响。与家具生产中所使用的工艺和技术相似,屋顶结构的横梁是在衔接处组装的。
The modular wooden structure of the production hall is a special feature of the project. The material underlines the sustainability of the construction and has a decisive influence on the atmosphere and aesthetics of the space. Similar to the craftsmanship and techniques used in furniture production, the beams of the roof structure are assembled at the junctions.
▼生产车间内部的模块化木制结构,modular wooden structure inside the workshop ©HGEsch
▼室内空间概览,interior overview ©HGEsch
"建筑的设计和材料在很大程度上都受到了产品的启发。例如我们所选择的一个模块化的木结构,在其连接处有一些非常特殊的细节。"Martin Henn说。
▼模块化木结构示意图,schematic diagram of modular wood structure ©HENN
“Both the design and materials used to construct the building have to a large extent been inspired by the product. For example, we have chosen a modular wooden structure that is characterized by very special details with regard to its jointing.” —— Martin Henn
▼从生产车间看向办公区域,view from production workshop to office area ©HGEsch
▼从二楼空间看向生产车间,view from the second floor to the production workshop ©HGEsch
充当交流媒介的建筑 Architecture as a communication medium
该项目尤其注重建筑内外部的开放性和透明度。在大厅里,装配的过程可以被逐步跟踪。玻璃幕墙和走廊沿着整个建筑的长度延伸,并有意地在生产区域和上层工作区之间创建视觉连接。设计多样的办公空间不仅适用于安静专注的工作,也适合会议和团队工作的开展。
▼与生产车间在视觉上相连的会议室,meeting room visually connected to the production workshop ©HGEsch
会议室,meeting room©HGEsch
二楼会议室,meeting room on the second floor©HGEsch
Special attention is paid to the openness and transparency of the building both inwardly and outwardly. In the hall, the assembly process can be traced step by step. The glass walls and a gallery that extends along the entire length of the building deliberately create lines of sight between the production area and the work areas on the upper floor. The variably designed office spaces not only allow for quiet concentrated work, but also for meetings and teamwork.
▼一楼办公空间,office on the first floor©HGEsch
二楼办公空间,office on the second floor©HGEsch
▼从二楼办公空间看向生产车间,view from the office space on the second floor to the production workshop ©HGEsch
新的大楼将公司向外界开放。极具代表性的全落地玻璃立面以一种兼具实用和象征性的方式代表了客户、游客和员工之间的直接交流,并最大限度地将日光引入生产和餐饮区域。
At the same time, the new building opens up the company to the outside world. The representative room-high glazed north-west facade represents this direct exchange between clients, visitors and employees in a practical and symbolic way and allows maximum daylight to enter the production and catering areas.
餐饮休闲区,catering and leisure area ©HGEsch
全玻璃立面带来充足采光,the all-glass facade provides ample light ©HGEsch
▼从餐饮区看向生产车间,view from the catering area to the production workshop ©HGEsch
极具质感的餐饮空间,catering area with high quality ©HGEsch
与全玻璃立面相比,轻质结构的哑光金属立面则赋予了装配和调度区域工业风格的外观。
In contrast to the fully glazed areas, matt reflective metal facades in lightweight construction give the areas for assembly and dispatch an industrial appearance.
▼哑光金属立面,matte metal facade ©HGEsch
"最终,能与园区其余部分和谐相融的完美空间诞生了。我们对已经付诸的尝试和努力感到十分满意,也对未来充满信心。"
"The result is a feel-good place that fits in harmoniously with the rest of the campus. We are totally satisfied with the work that has been carried out and are now well equipped for the future."—— Dr. Marc Brunner
▼夜幕下的创新工场,night view©HGEsch
场地平面,site plan©HENN
▼项目平面,project plan©HENN
立面图,elevation©HENN
▼剖面图,section©HENN
Architect: HENN
Client :Brunner GmbH
Project team: Martin Henn ,Wolfram Schneider ,Christian Bechtle,Christian Rassmann ,Aselya Iskakova ,Phyllis Buschmeyer
Program :Production and office spaces, canteen
Surface :7.480sqmConstruction time: 2017-2018
Interior design :HENN and Ippolito Fleitz
Structure: Schlaich Bergermann and Partner
Technical equipment :b.i.g. Bechtold Ingenieugesellschaft
Building physics :Müller-BBM GmbH
Landscape planning :Rainer Schmidt Landschaftsarchitekten GmbH
Fire protection :hhpberlin Ingenieure for Brandschutz GmbH
Safety and health coordination: IWP – Ingenieurberatung Wilfried Peter
Surveying :Ortmann – Ingenieurbüro for Vermessung GbR
Subsoil surveying: Ingenieurbüro Roth + Partner GmbH
Construction management :Kopf Architekten
{{item.text_origin}}

