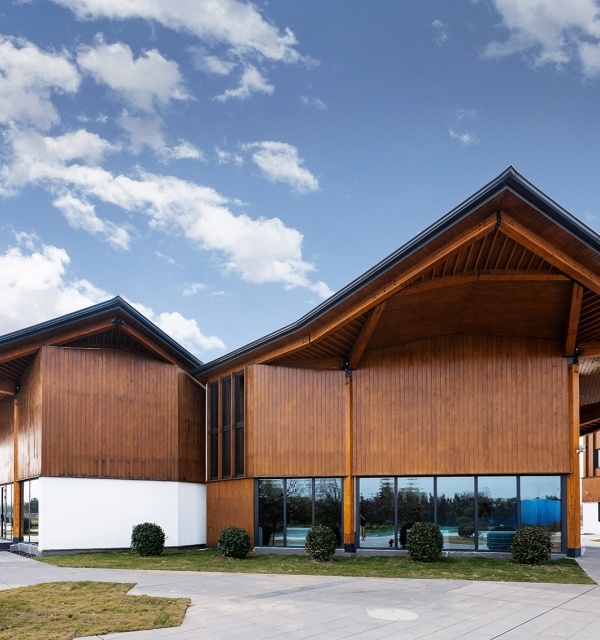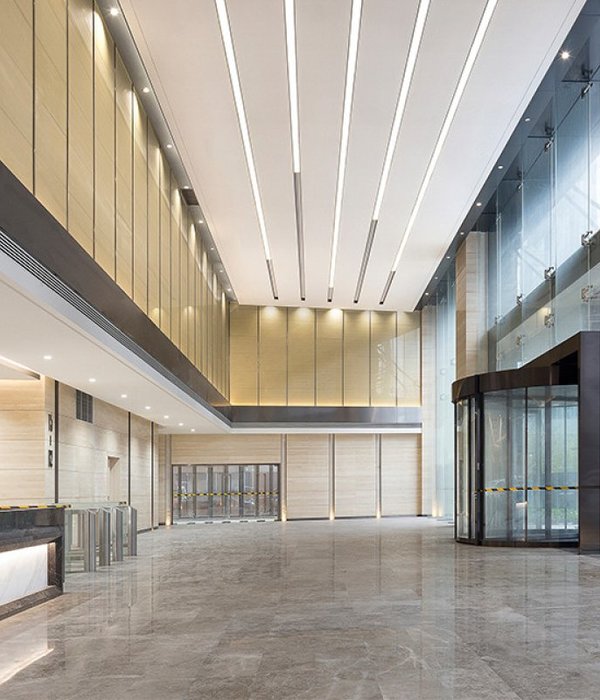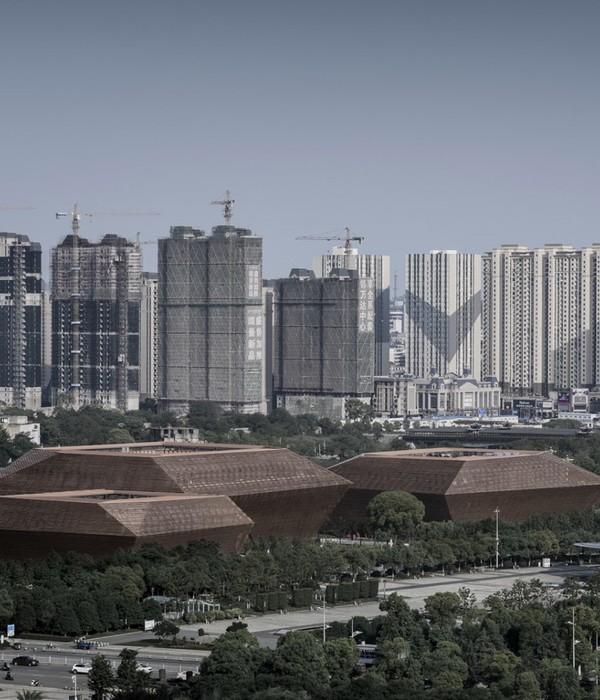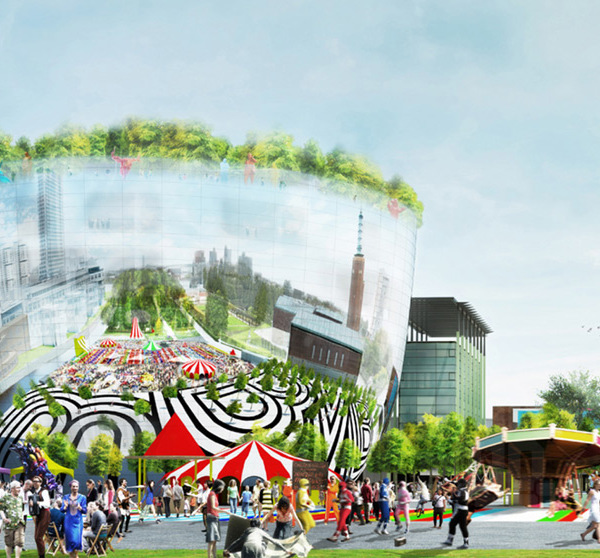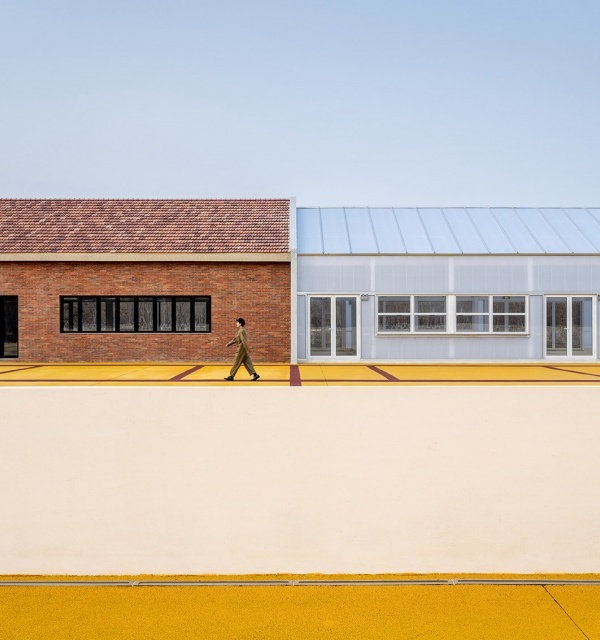天津生态城图书档案馆 | 折叠立面与高效空间利用
“中国-新加坡天津生态城”项目的目标是,到2025年在中国港口城市天津的西部建设一个可容纳35万居民的生态社区。作为中国和新加坡两国政府的合作项目,生态城范围主要包括两个部分,一部分为办公和住房区域,另一部分为沿故河道河岸展开的滨水文化区。冯·格康,玛格及合伙人建筑师事务所(gmp)设计的“中新友好图书馆”是首个落成的文化建筑,将一个图书馆和不同档案馆的功能整合一体。
With the “Sino-Singapore Tianjin Eco-City”, an ecologically designed urban development for 350,000 inhabitants will be created to the west of Tianjin, the Chinese port city, by 2025. The cooperative project of the governments of China and Singapore is divided into an area for offices, one for housing, and one at the Gu Dao River for cultural functions. The “Sino-Singapore Friendship Library” designed by architects von Gerkan, Marg and Partners (gmp) is a library as well as various archives under one roof, and the first building to be completed in the culture precinct.
▼天津生态城图书档案馆概览,TECLA – Tianjin Eco City Library and Archive ©Christian Gahl
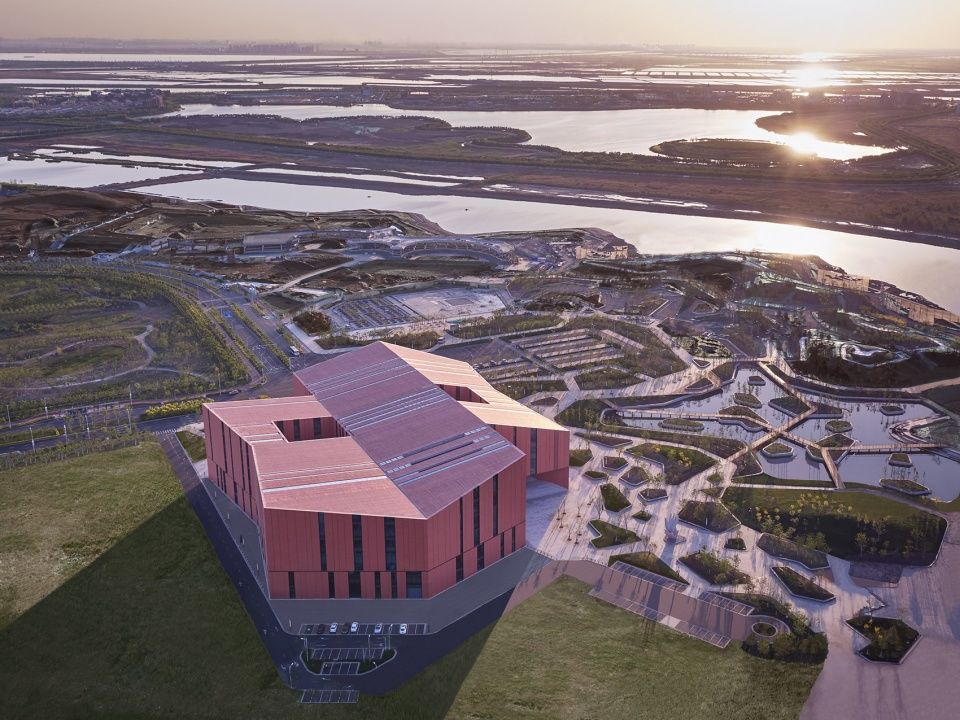
设计方案考虑到地块的独特位置,与东部的自然河岸地带及西部将来的城市景观相呼应。如同雕塑作品般的建筑体,东西两侧都呈现同样的折叠元素:由玻璃纤维混凝土幕墙构成的深红色立面,将建筑形体自然地融合为一个整体。竖直方向交错排布的条形开窗,突出了丰富变换的立面布局,这一建筑语言延续至“建筑第五立面”屋顶的设计,从视觉上再次强调了五层建筑的统一性。同时,这一屋面设计也为室内空间创造了极佳的间接照明。到了夜间,沿着建筑接缝的光带被点亮,赋予了建筑竖直方向的结构感,让建筑轮廓清晰可见。
The design takes into account the particular position of the site between the natural bank zone to the east and the future city landscape to the west. Nevertheless, the sculpturally folded freestanding building features the same facade design on both sides: the reddish building envelope consisting of glass-fiber-reinforced curtain wall elements generates a uniform appearance of the building. The vertically oriented, irregularly offset facade grid with the integrated fenestration bands is continued as the “fifth facade” on the roof, thereby reinforcing the uniform appearance on all sides of the five-story building. At the same time, this creates optimized indirect lighting for the interior. At night time light strips fitted along the joints emphasize the vertical structure while also defining the shape of the building.
▼由玻璃纤维混凝土幕墙构成的深红色立面,the reddish building envelope consisting of glass-fiber-reinforced curtain wall elements ©Christian Gahl
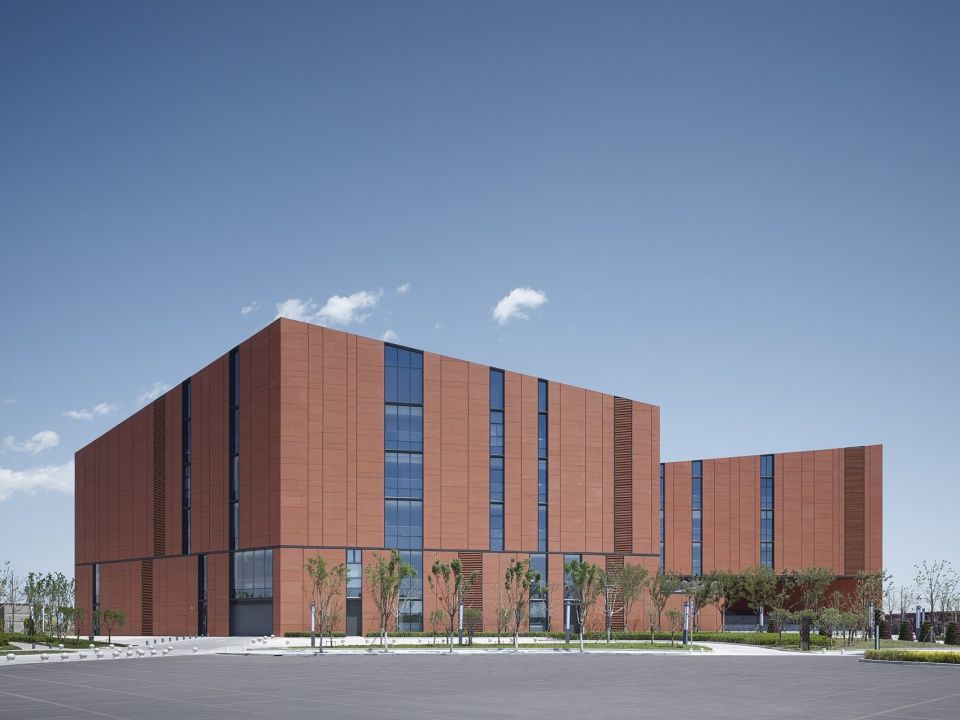
▼建筑的立面呈现折叠元素,a sculpturally folded freestanding building ©Christian Gahl
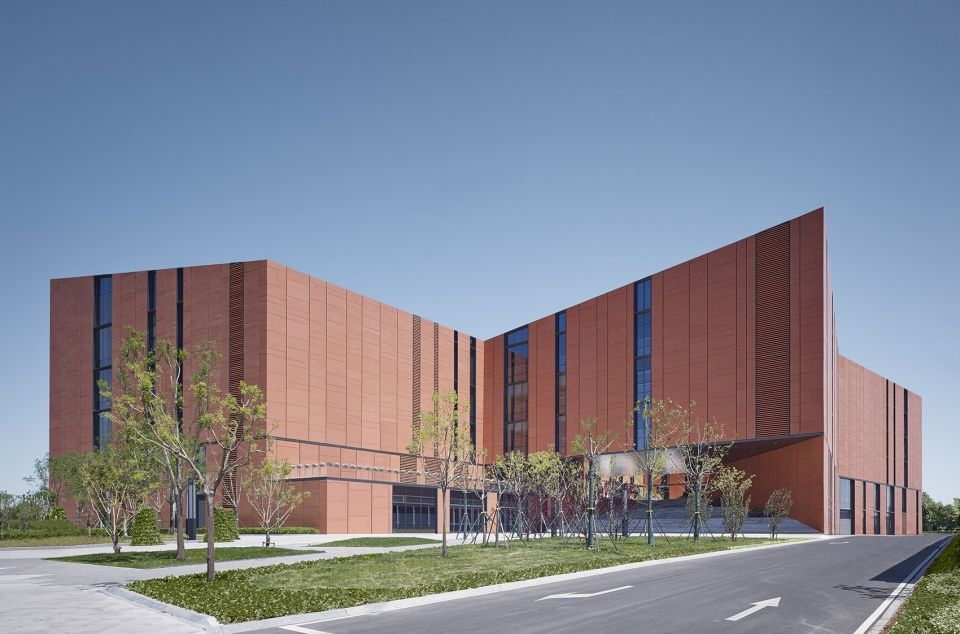
▼条形开窗延续至“建筑第五立面”屋顶的设计,the facade grid with the integrated fenestration bands is continued as the “fifth facade” on the roof ©Christian Gahl
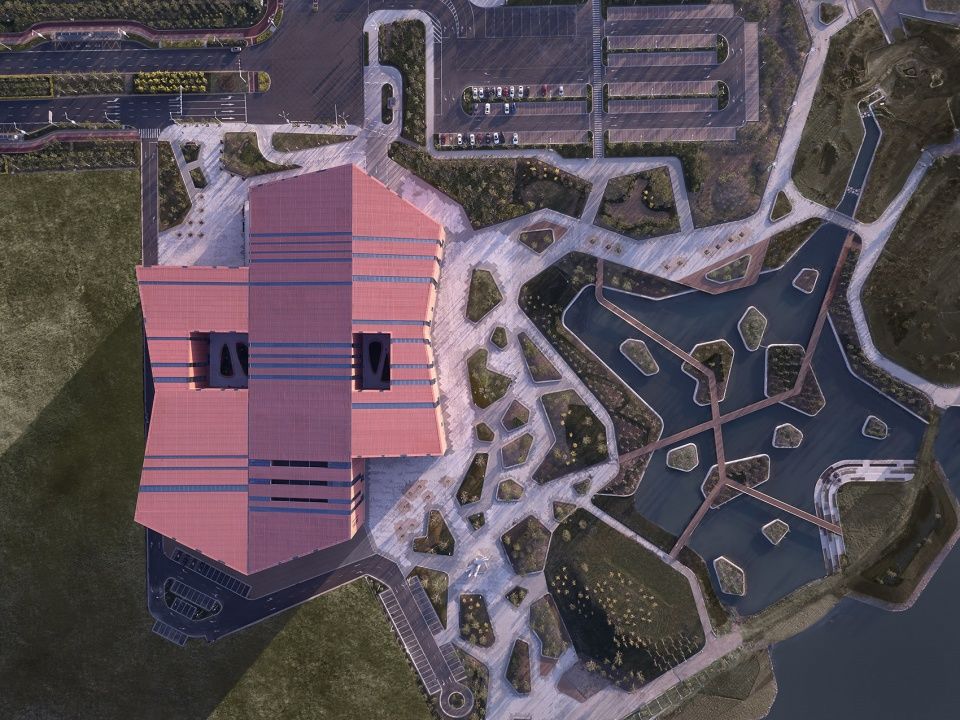
▼夜景,night view ©Christian Gahl
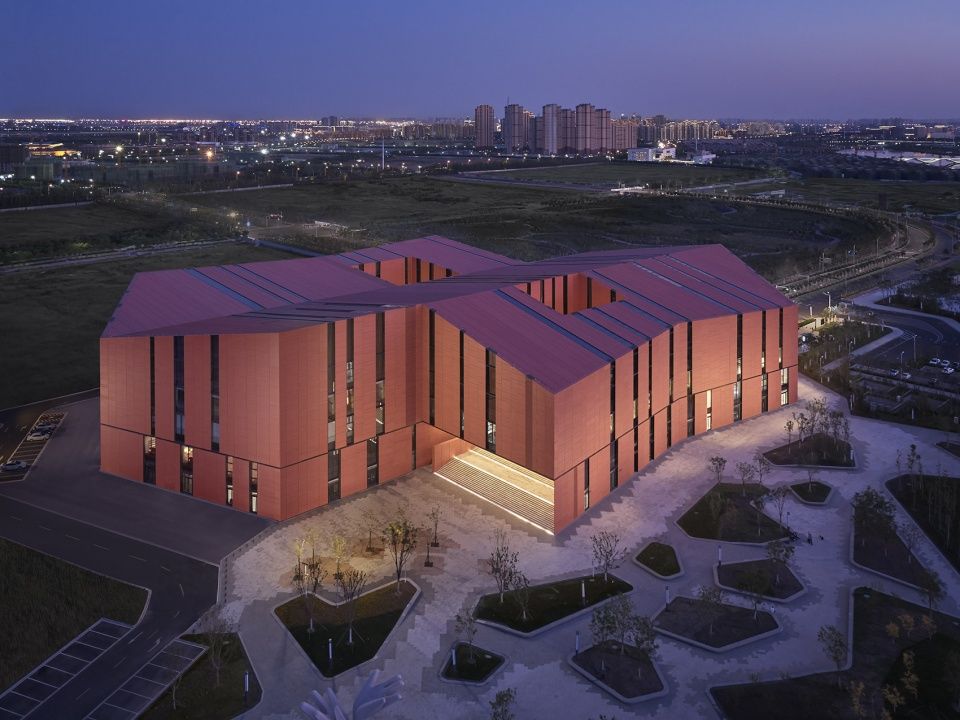
从河岸及城市一侧,大型的户外楼梯将来访者引至建筑入口,入口空间紧邻两个增强天然采光的内庭院。来访者通过这一空间到达建筑中庭,图书馆、档案馆、书店、餐厅以及会议空间等功能区均交汇于此。建筑的内部空间通过规则的网格系统进行了分割,与建筑外观采用的折线构思形成强烈对比。这一中庭设计极大地缩短了交通路线,实现对建筑面积的最佳利用率,使得各个功能区的联系得以明确的界定。
图书档案馆总面积为67000平方米,自2018年秋季开放以来,馆藏逾46万册书籍或媒体资料,供来访者查阅。此外,馆内的公共区域均全部开放,来访者在此驻足流连:从图书馆中心延伸而出的阅览室空间,堆叠成三个梯形的错层空间。阅览室通高达24米,墙壁使用轻木材料装饰,间接的日光从屋顶天窗柔和地洒向内部空间,营造出一种愉快舒适的氛围,让人专心地阅读和学习。
Large open staircases on both sides of the building, facing the bank and the city, lead to the entrances at the two inner courtyards, which provide additional daylight to the interior. From here visitors reach the central atrium that connects the library and the archives, as well as bookshops, eateries, and conference areas. In contrast to the exterior shape of the building, the interior is based on an orthogonal grid that facilitates short distances, optimum utilization of the available spaces, and easy orientation between the different functions.
Since its opening in the autumn of 2018, visitors have had access to a total of over 460,000 books and media records in an area of 67,000 m² in total. In addition, there are areas for the public to spend time in: the central reading hall of the library extends through three stories in the form of stacked gallery levels. The up to 24-meter-high space, with its light-colored wood cladding on the walls and the indirect daylight from above, provides an agreeable atmosphere for concentrated reading and studying.
▼通高达24米的阅览室,the up to 24-meter-high reading hall ©Christian Gahl
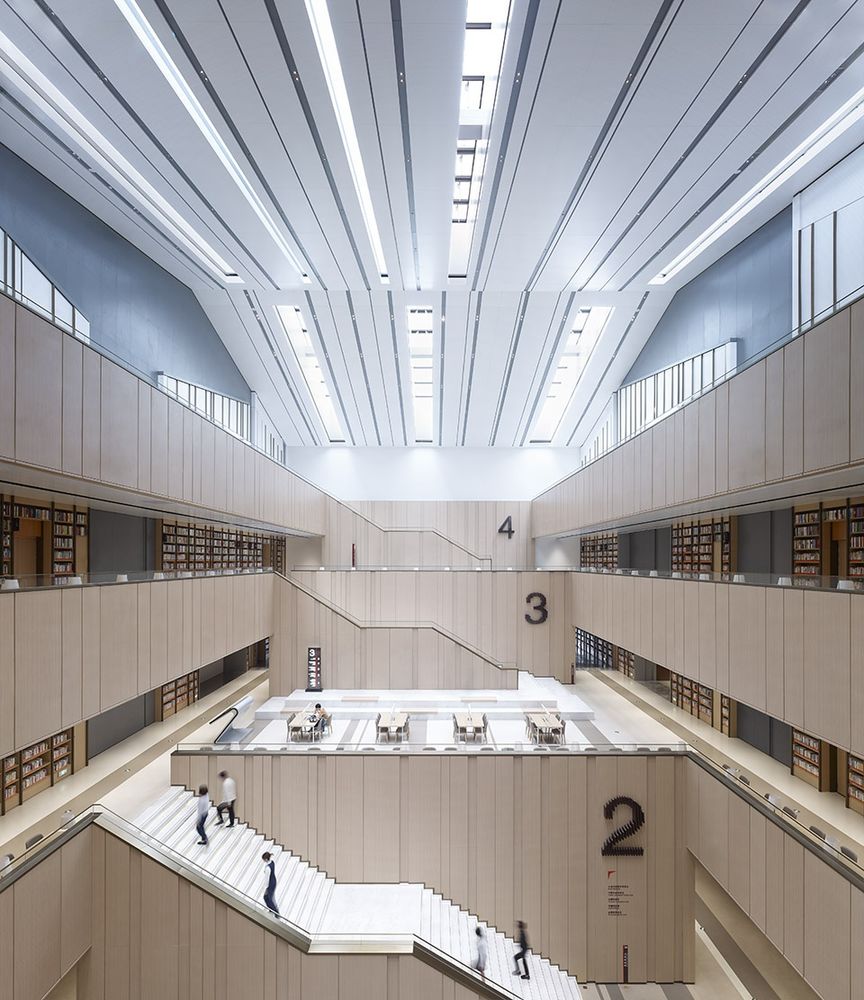
方案设计:曼哈德·冯·格康和施特凡·胥茨及尼古拉斯·博兰克
竞赛阶段项目负责人:徐山, 尼克拉斯·韦尔肯
竞赛阶段设计团队:Anna von Aulock, Sebastian Brecht, Jan Deml, Anna Liesicke, Fernando Nassare, Plamen Stamatov, Wang Yue, Thilo Zehme
实施阶段项目负责人:帕特里克·菲斯特尔, 谢力
实施阶段设计团队:Anna von Aulock, Sebastian Brecht, Bernd Gotthardt, Stefan Hornscheidt, Lin Wei, 刘杨皎, Plamen Stamatov, Katya Vangelova, 张驰, 张小彤, 周斌
中国项目管理:吴镝,林巍
Design Meinhard von Gerkan and Stephan Schütz with Nicolas Pomränke
Competition project management Xu Shan, Niklas Veelken
Competition design team Anna von Aulock, Sebastian Brecht, Jan Deml, Anna Liesicke, Fernando Nassare, Plamen Stamatov, Wang Yue, Thilo Zehme
Detail design project management Patrick Pfleiderer, Xie Li
Detail design team Anna von Aulock, Sebastian Brecht, Bernd Gotthardt, Stefan Hornscheidt, Lin Wei, Liu Yangjiao, Plamen Stamatov, Katya Vangelova, Zhang Chi, Zhang Xiaotong, Zhou Bin
Project management China Wu Di




