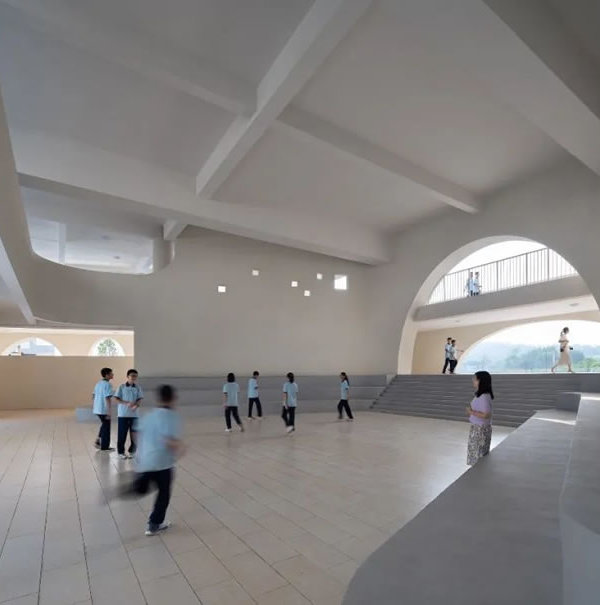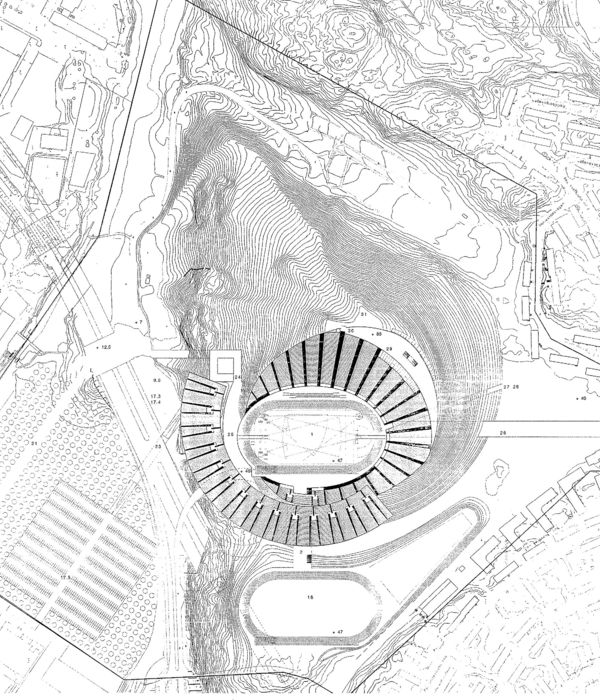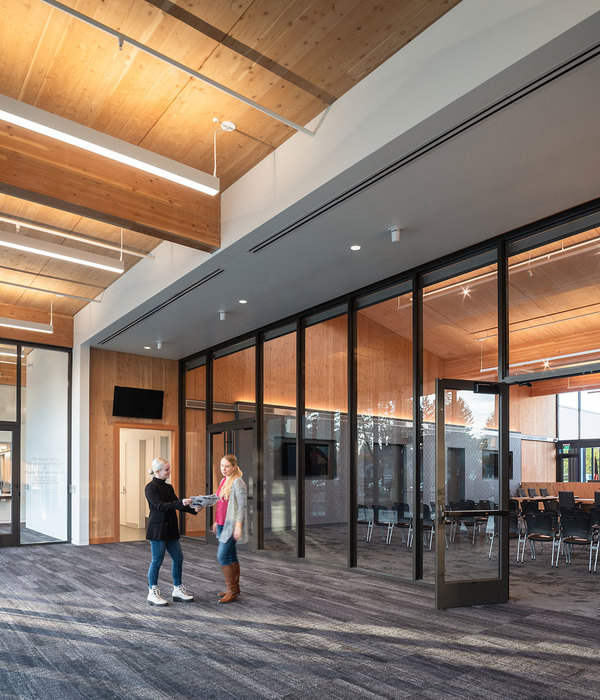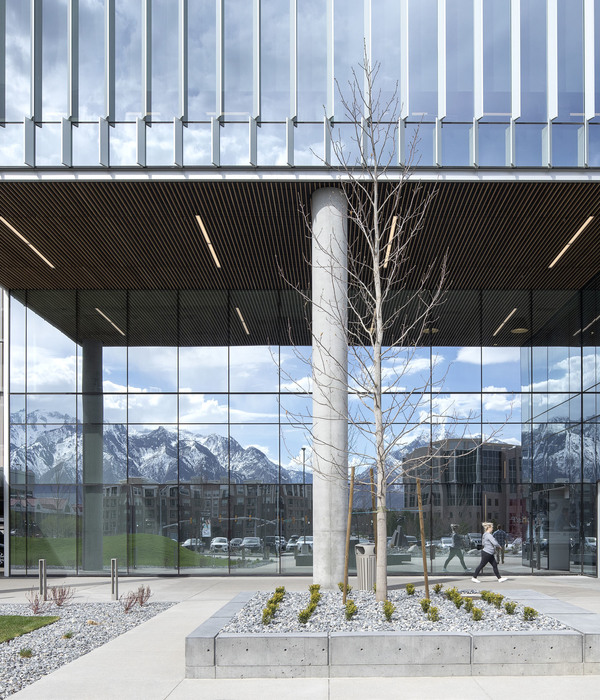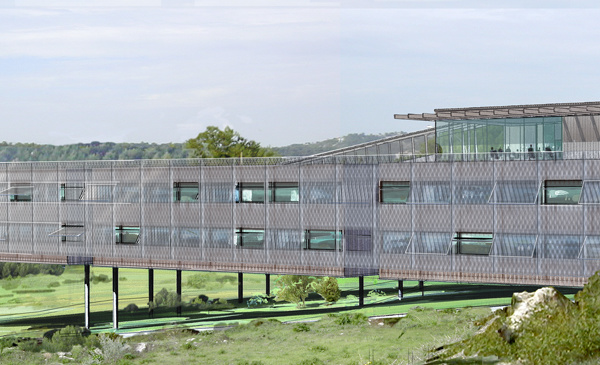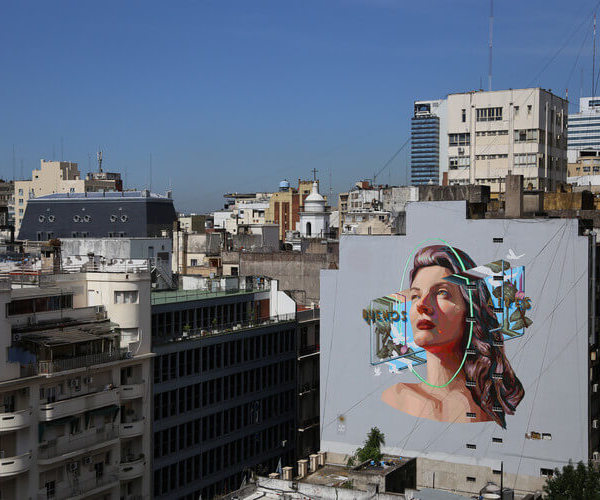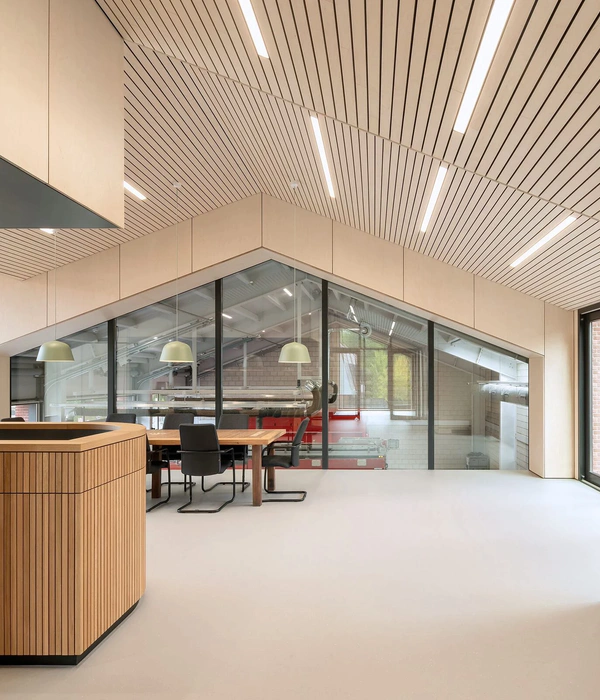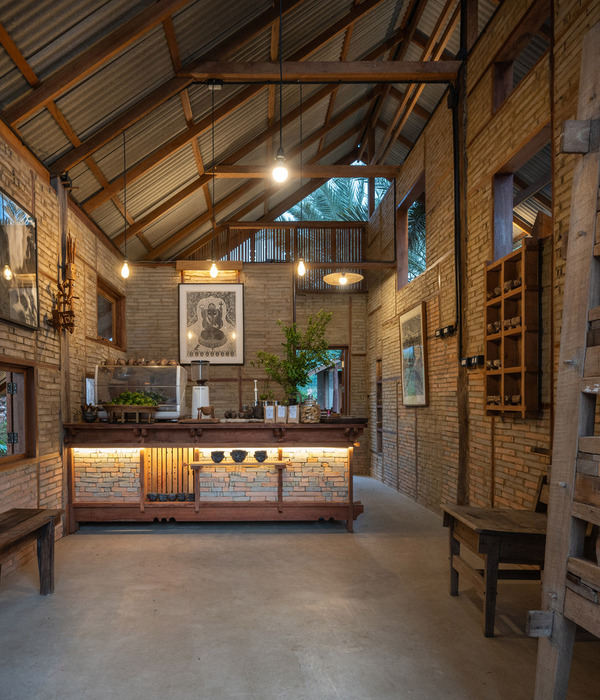- 项目名称:上汽浦东足球场
- 项目地址:上海市
- 建成时间:2021
- 占地面积:100842 ㎡
- 总建筑面积:139304 ㎡
- 固定坐席:33765
- 建设主体:上海久事(集团)有限公司
- 设计单位:HPP建筑事务所
- 主管合伙人:Jens Kump,余炜
- 建筑团队:冯子鹏,丁新宇,Job Peter Upmeijer,崔皓,翁子健,马海涛,李天翔,程玉海,谭君辉,沈佳俊,王京平,王红彬,王伟树,黄雯倩,周楠,George Mocea,王琳
- 室内团队:徐珩,蒋欣伶,王宁,解春丽,肖雪,刘丞,Job Peter Upmeijer
- 景观团队:康宜,徐亚苹,倪静静,曹姮
- 合作单位:华建集团上海建筑设计研究院有限公司
- 结构顾问:sbp德国施莱希工程设计咨询有限公司
HPP先后在全球范围内设计了超过30个足球场、竞技馆、球员俱乐部等体育项目。浦东足球场作为上海体育文化新地标,是HPP在中国建成的重要体育项目之一,也是中国首个建成的满足FIFA国际A级比赛要求以及AFC赛事标准的专业足球场。该球场是上海海港俱乐部的新主场,也将作为2023年亚足联亚洲杯承办场馆之一。
▼建筑外观,external view of the building ©张虔希
HPP has designed more than 30 football stadiums, arenas, player clubs and other sports facilities worldwide. SAIC Motor Pudong Arena, as a new landmark of Shanghai’s sports culture, is one of the important sports project of HPP in China and the first new professional football stadium to meet the requirements of FIFA international A-level and AFC competitions. The stadium not only serves as the new home of Shanghai Port FC but also selected as the venue for the 2023 Asian Cup.
▼远景,distanced view ©张虔希
浦东足球场的造型概念源自中国的传统瓷器“白瓷碗”,以细腻匀净的白色金属材料作为建筑表皮,呈现出白瓷的清透圆润,球场如同一只精致的器皿,盛满一场场精彩的球赛。
在设计师看来,一个好的球场可以激发球员在比赛中发挥更高水准,更可以带给观众更强烈的现场震撼力,使两者都能从中得到极致的感官体验。
The design concept of Pudong Arena is derived from traditional Chinese porcelain. It uses fine and smooth white metal material as the exterior coating of the architecture, displaying the clearness and roundness of the porcelain. The stadium is like a delicate vessel, full of wonderful football matches.
From a designer’s point of view, a good stadium not only stimulates players to a higher level of play, but also lets the audience experience a stronger shock at the game, thereby giving both the players and audience the ultimate sensory experience.
▼鸟瞰,aerial view ©张虔希
该场馆的建设初衷是为上海提供一座球迷观赛和球员比赛体验俱佳的国际高水平足球场。而项目用地仅约10万平方米,业主要求设置一个主场馆和两个室外训练场,这一苛刻的规划条件使得设计团队必须“寸土必争”。
设计师将足球场整体沿南北向布置(北偏西15°),主球场西侧设置两片室外训练场,形成中轴方正、平整对称的格局,仪式感入场氛围由此而生。北侧靠近锦绣东路设置绿化入口广场,作为赛时大量人流的缓冲空间。沿足球场外圈设车行环路,合理设置交通流线及出入口,做到人车分流、流线导向明确、组织有序,提高使用效率。
▼总平面图,site plan ©HPP Architects
The original intention of the construction is to provide Shanghai with an international high-level football arena where fans and players can both enjoy and have good experiences. The project site covers an area of only about 100,000 square meters, which the client requested to set up a stadium and two outdoor training fields. This harsh condition made the design team to “count every inch of land”.
The football field is arranged in a north-south direction (15° north by west). Two outdoor training fields are set on the west side of the main stadium, forming a square, flat, and symmetrical pattern with a central axis, thus creating a ritual atmosphere. On the north side, a green entrance square is set near Jinxiu East Road to serve as a buffer space for a large number of people during the competition. A traffic loop is set up along the outside of the football field; making use of traffic flow lines, entrances, and exits, people and vehicles are separated, making for a clear flow of people and traffic. The organization is orderly and improves efficiency.
▼入口立面,entrance facade ©张虔希
▼室外球场,outdoor football field ©张虔希
▼VIP包厢外观,external view of the VIP box ©张虔希
▼二层入口平台,entrance platform on the second floor ©张虔希
▼立面近景,closer view to the facade ©张虔希
如何让观众流线、视线更加合理,打造完美的观赛体验?浦东足球场采用矩形倒圆角双层看台的布局,球场看台结构的弧度形成了场馆自然的外壳,使得球场的建构逻辑和形象外壳达成了完整的统一。看台设计关注边界,前侧呼应场芯矩形空间,平整顺滑,后侧采用克制的线条,强调整体张力,两者结合形成一种凝聚力,从而展现有秩序的球迷群体。球场固定坐席不足4万人,较小的观众容量确保了每个座位和球场的距离相对较近,最大化了观赛视野。因此,在比赛过程中,不论角度和远近,足球场内都有“全场沸腾”的体验感。
▼双层平台剖透视分析图,analysis of the double-tier platform ©HPP Architects
▼球场和坐席分析,analysis of the playground and the seatings ©HPP Architects
How to make the audience flow more reasonable, and create a perfect watching experience? Pudong football field adopts the layout of rectangular rounded double-layer stands. The radian of the stand structure forms the natural shell of the stadium, which makes the construction logic and shell image complete and unified. The stadium has a capacity of less than 40,000, which ensures that each seat is relatively close to the pitch and have maximum viewing. Therefore, it will create a “boiling” experience in the whole stand no matter of angle and distance.
▼场芯,the core of the arena ©张虔希
▼VIP看台区域,VIP area ©张虔希
屋顶设计传递了“less is more”的设计理念,通过简约和轻盈的结构表达了技术的理性。在和结构顾问sbp讨论后,设计师采用了中置压环的轮辐式拉索结构,将材料的力学性能最大化——这种受力架构在浦足悬挑长度50m的情况下,具备传统桁架不可比拟的优势,同时也是全球首例。此外,为了实现系统性的内场效果,建筑团队在屋顶细节深化过程中,将屋盖主体径向梁的榀数从64榀减少至46榀,使整个屋盖的造型更加简洁凝练,不仅减少了用钢量,更创造了干净整洁的内场顶棚,从而保证内场的主角——看台与草坪不受其他形式的干扰。
▼结构分析图,structural analysis ©HPP Architects
The roof design conveys the concept of “less is more”, it presents the rationality of technology through a simple and lightweight structure. After discussion with the structural consultant sbp, the architects adopted the spoke wheel structure with intermediate compression ring to maximize the mechanical properties of the material – this structure has incomparable advantages over the traditional truss in case of a 50 meters overhanging of the stadium, and it is the first use in the world. In order to achieve systematic infield effect, the architects reduced the number of radial roof beams from 64 to 46, which not only reduces the amount of steel, but also creates a clean and tidy infield ceiling, so as to ensure that the protagonist of the infield – the stand and the pitch are not disturbed by excess structures.
▼屋面结构细部,closer view to the roof structure ©张虔希
▼公共空间,public area ©张虔希
环向建筑线条是整个内场的控制元素,照明布置结合屋顶的环状结构,通过上下叠合的灯具实现了“玉带”般的照明效果,成为加强结构表达的积极元素,并承接了“白瓷碗”雅致柔和的设计风格。
Circular horizontal lines are the control elements of the entire building. The illumination design is combined with the ring structure of the roof to realize a “jade belt” lighting effect through LEDs, which strengthen the concept of an elegant “porcelain bowl”.
▼夕阳下的体育馆,arena in the dusk ©张虔希
作为国内首个按照FIFA标准进行规划设计的球场,HPP在上汽浦东足球场的设计中以灵活的策略回应国内的既有规定,通过简明清晰的结构形式,将功能与结构统一。随着更多的体育赛事和文化活动在上汽浦东足球场举行,该球场将不仅是一个承载体育比赛的容器,也将成为市民日常休闲的重要目的地和承接生活记忆的场所。
As the first stadium in China to to meet the requirements of FIFA International A-level competitions, HPP responded to the existing domestic regulations with a flexible strategy by unifying the function and structure through a concise and clear structural. As more sports events and cultural activities are held in SAIC Pudong football Arena, the stadium will not only be a container for sports competitions, but also become an important destination for citizens’ daily leisure and a place to undertake life and memory.
▼一层平面图,first floor plan ©HPP Architects
▼二层平面图,second floor plan ©HPP Architects
▼剖面图,sections ©HPP Architects
项目名称:上汽浦东足球场 项目地址:上海市 建成时间:2021 占地面积:100842 ㎡ 总建筑面积:139304 ㎡ 固定坐席:33765
建设主体:上海久事(集团)有限公司 设计单位:HPP建筑事务所 主管合伙人:Jens Kump,余炜 建筑团队:冯子鹏,丁新宇,Job Peter Upmeijer,崔皓,翁子健,马海涛,李天翔,程玉海,谭君辉,沈佳俊,王京平,王红彬,王伟树,黄雯倩,周楠,George Mocea,王琳 室内团队:徐珩,蒋欣伶,王宁,解春丽,肖雪,刘丞,Job Peter Upmeijer 景观团队:康宜,徐亚苹,倪静静,曹姮 合作单位:华建集团上海建筑设计研究院有限公司 结构顾问:sbp德国施莱希工程设计咨询有限公司
Project Name: SAIC Motor Pudong Arena Location: Shanghai Completion: 2021 Site Area: 100,842 ㎡ GFA: 139,304 ㎡ Spectators: 33,765
Client: Shanghai Jiushi (Group) Co., Ltd Design Firm: HPP Architects Partners in Charge: Jens Kump, Yu Wei Architecture Team: Feng Zipeng, Ding Xinyu, Job Peter Upmeijer, Cui Hao, Weng Zijian, Ma Haitao, Li Tianxiang, Cheng Yuhai, Tan Junhui, Shen Jiajun, Wang Jingping, Wang Hongbin, Wang Weishu, Huang Wenqian, Zhou Nan, George Mocea, Wang Lin Interior Team: Amanda Xu, Jiang Xinling, Wang Ning, Lily Xie, Emma Xiao, Liu Cheng, Job Peter Upmeijer Landscape Team: Kang Yi, Xu Yaping, Ni Jingjing, Cao Heng LDI: Arcplus Institute of Shanghai Architectural Design & Research (Co., Ltd) Structure Consultant: schlaich bergermann partner sbp
▼项目更多图片
{{item.text_origin}}

