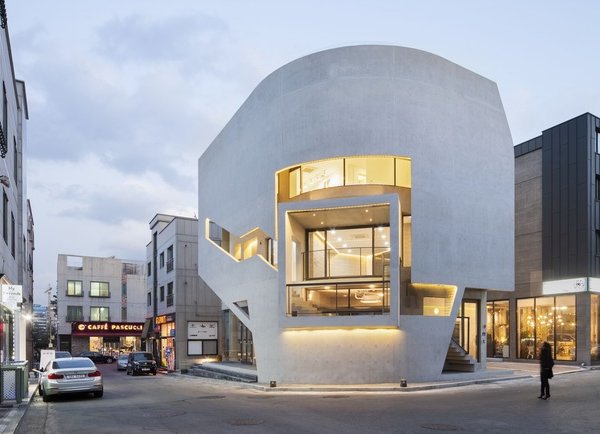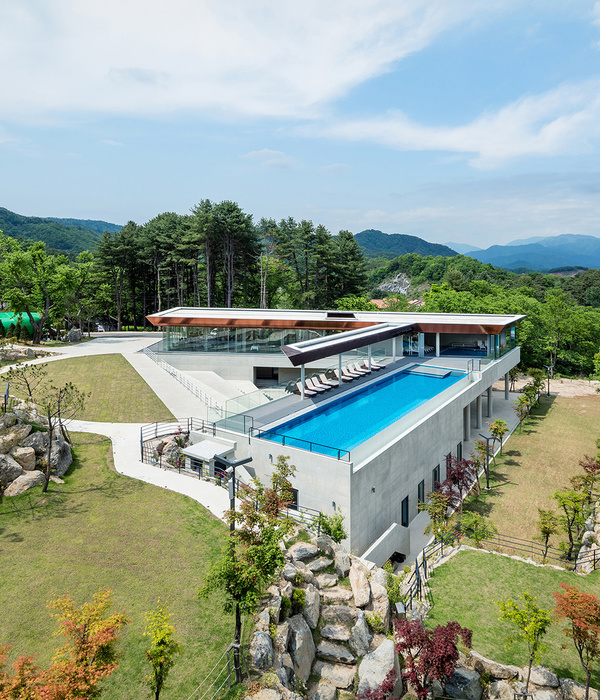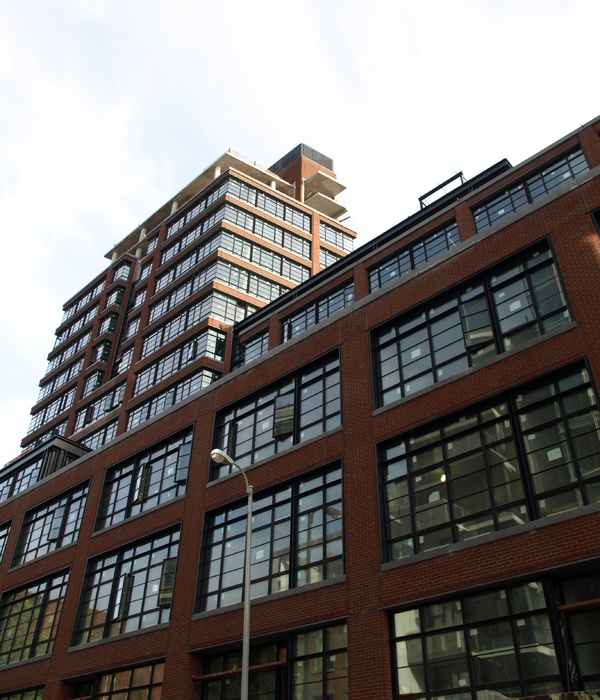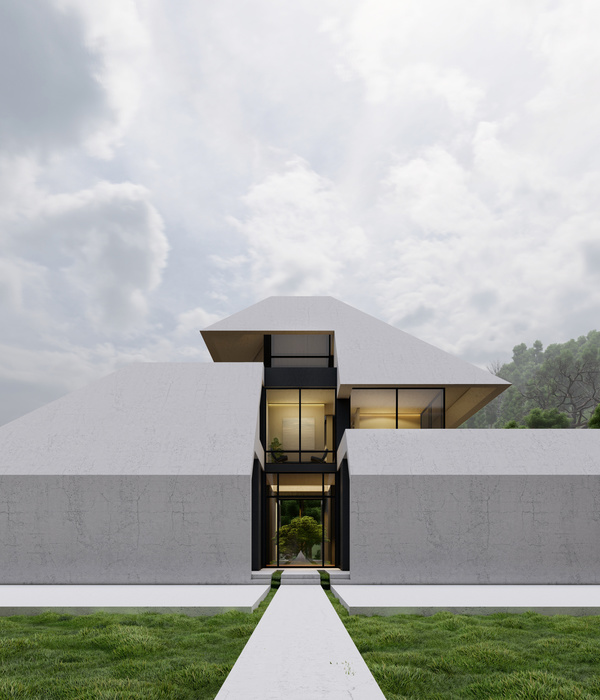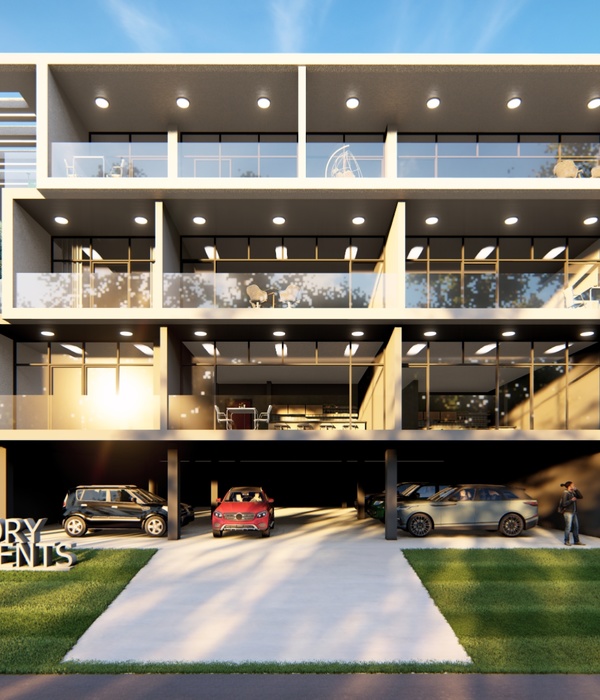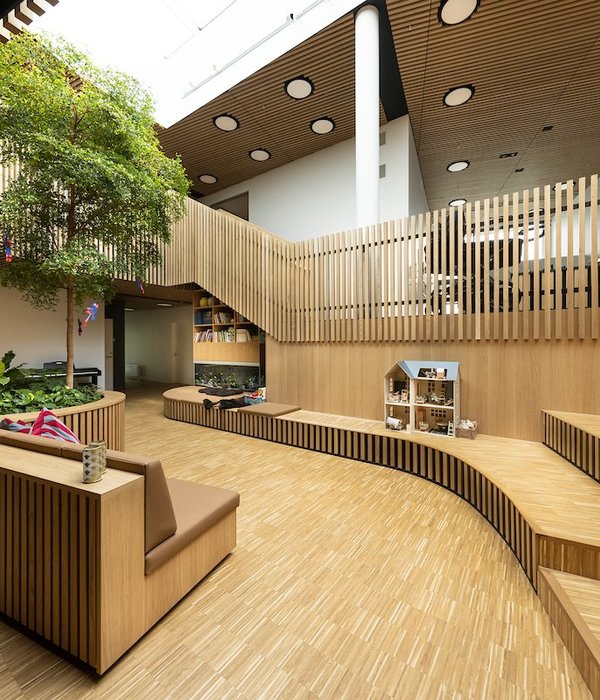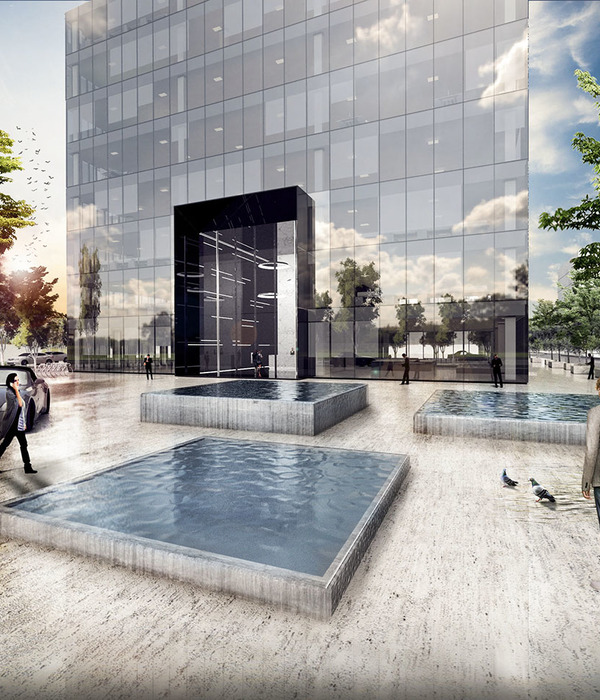Architect:Tago Architects
Location:Istanbul, Turkey
Project Year:2017
Category:Offices Shops Apartments
Real Merter which was designed by
TAGO Architects
in Istanbul, merges the residential area with a commercial life in a unique design concept that brings comfort to its near neighbourhood with its public areas integrated with green spaces.
Real Merter
which is a mixed-use building complex designed by
Tago Architects
led by
Architect Gökhan Aktan Altuğ
and located in Istanbul Merter, which is the center of the commercial life is synthesizing the lively commercial life at the street level and the three blocks of residences within itself with an architectural style not turning its back on its surroundings. Thanks to the shadowing elements applied on the facade of the building, the green roofs and the small squares created between the commercial fronts and the masses, the interpenetrating building complexes are linked with one another with a successful design.
Despite the elevation difference between the avenues surrounding the project area at three sides, the small squares realized in the
Real Merter
project allow the foot traffic in and the vertical connections between semi-open strolling areas make uninterrupted circulation possible; thus a building integrated with the city has been constructed.
The vivid life in the lower elevations where the commercial areas are located is feeding the residences at the upper floors but the privacy and peace preferred for the residential areas has been taken up delicately by
Tago Architects
as a challenge of a project with combined usage. The greens and the circulation areas required by the residential areas have been located at the roofs of the commercial areas and this way the commercial and the residential areas have been separated.
There are shade and light games at the facades of the residence blocks with the grc material used in the parapets continuously changing form and this way the facade design is far from monotony. The parapet is breaking at different points at each floor; this way when the light hits on the building the facade seems as if it is in different colors with light and shade. This difference created in the facade creates a dynamic effect in the design.
In this project with a total construction area of 89.500 m² the commercial life at the avenue has been made a part of the architectural design and a design was made that is integrating and living with the town. The triangles emerging from the relation of the land with the main avenues have been softened to give the triangle facades of the residential blocks and this has added value to the project giving space and maximum view to the residences.
▼项目更多图片
{{item.text_origin}}

