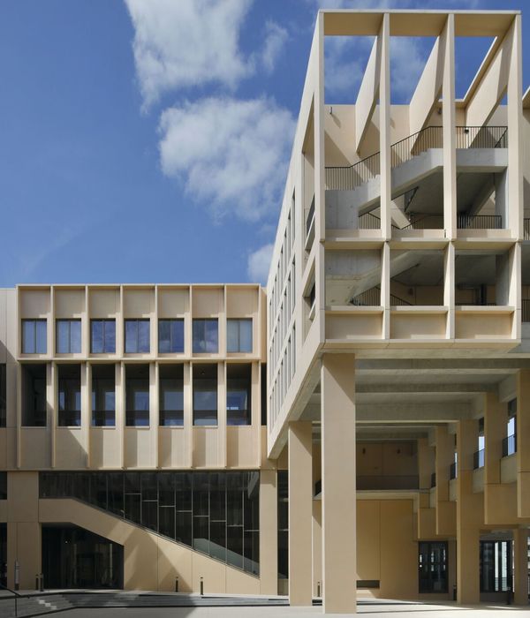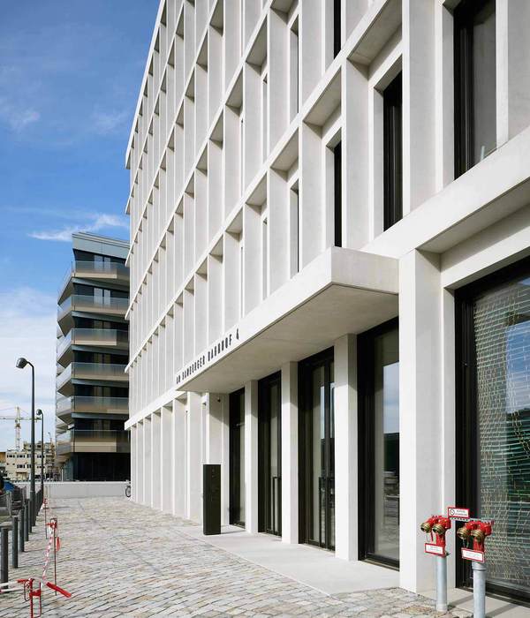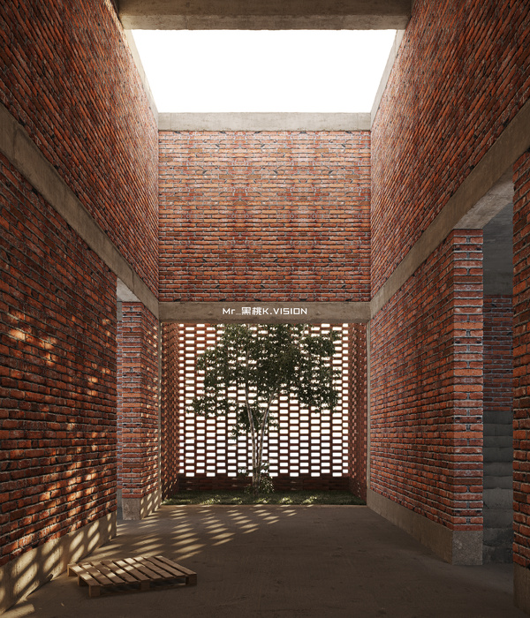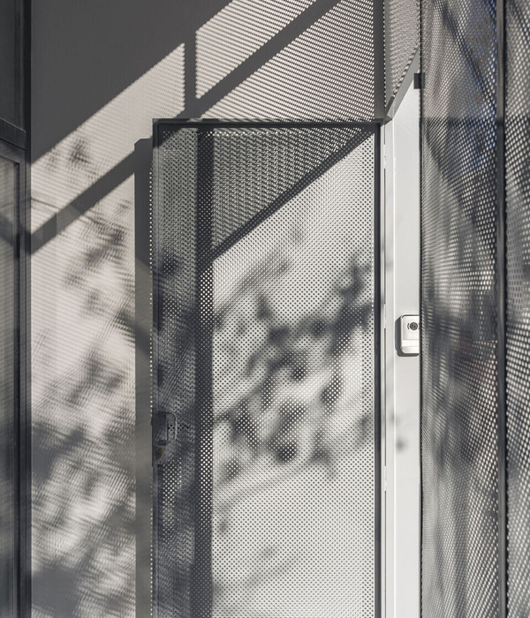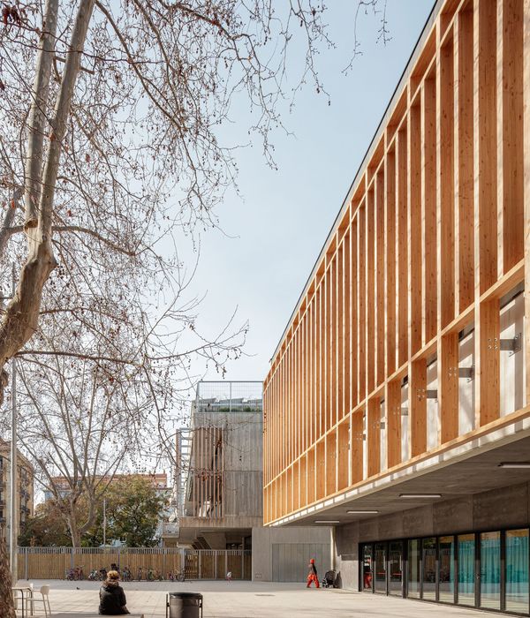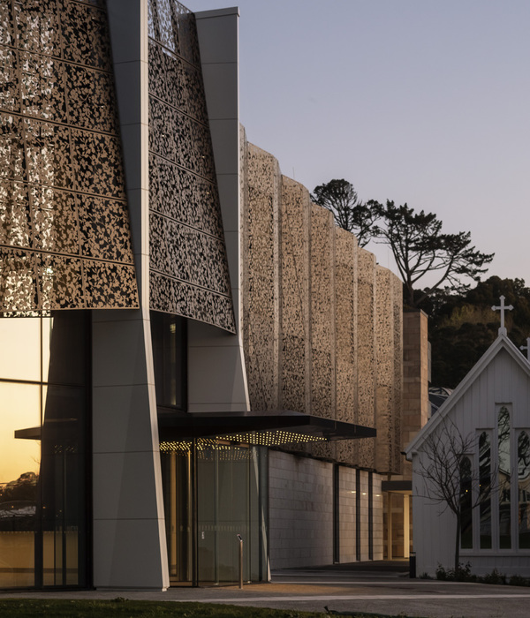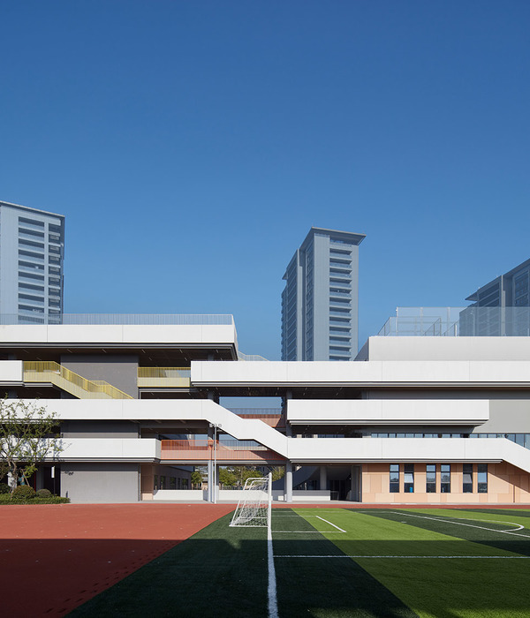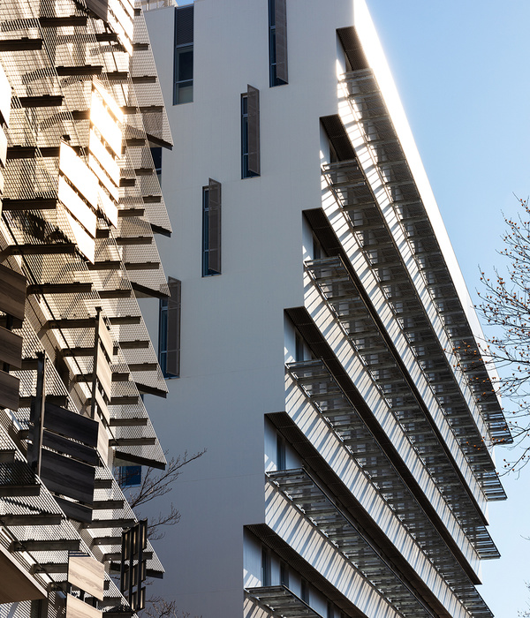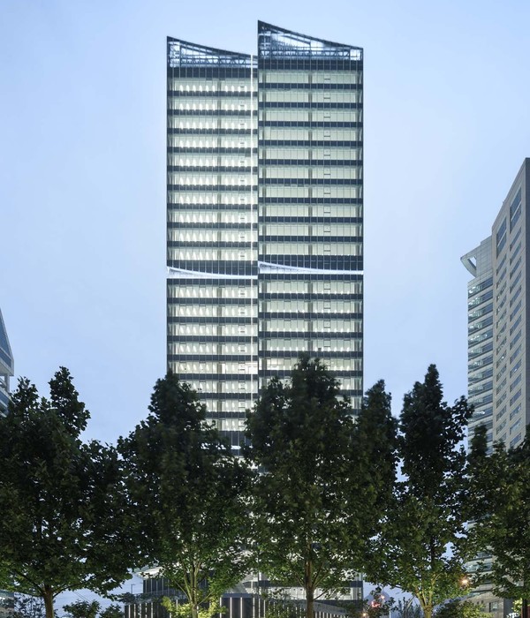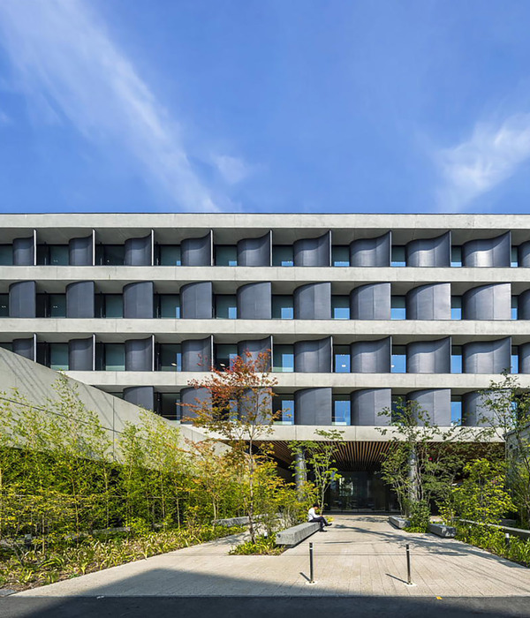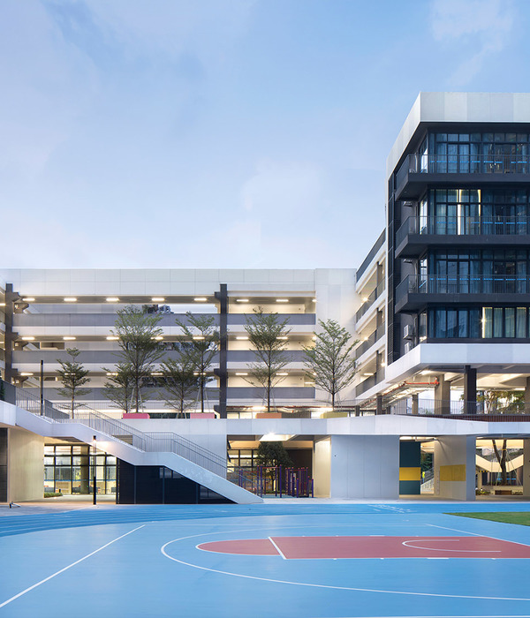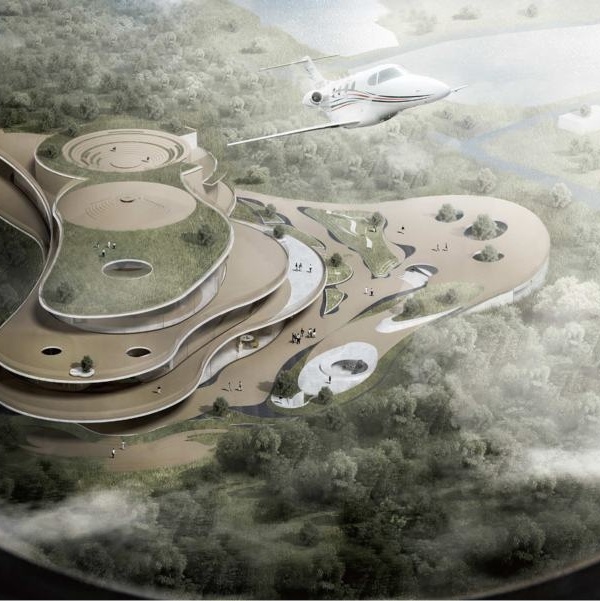- 项目名称:The One
- 住宅:最基本的空间单元
- 后现代城市:强烈的视觉冲击力和人为细节
- 设计策略:静谧,动感,变体,整洁
- 地理特征:繁华的商业与日常生活交织在一起
- 东面:大运河
- 设计突破:将和平与动态统一起来,协调变化与秩序
- 社区环境:丰富性,宁静与活力
- 建筑外观:柔和多样
- 配套服务:周到
架构师提供的文本描述。城市是一种融合了文化语境和现代特色的迷人的场所,住宅是最基本的空间单元。当后现代城市充斥着强烈的视觉冲击力和人为细节时,如何才能把居住融入城市的丰富性和生活的细腻性,而没有人工呢?
Text description provided by the architects. City is a glamorous lieu that blends culture context with modern character; residence is the most basic space unit. When strong visual impact and artificial details prevail in postmodern city, how can we integrate residence within city’s richness and exhibit exquisiteness of life without artificialness?
所谓的丰富性是城市的本质,而细腻则与设计的精确性有关。在古典与现代、局部与整体的碰撞中,我们总是试图在设计中注入丰富性、细腻性,将城市丰富中的每一个生命实体融为一体,在一个社区中欣赏城市的魅力。
The so-called richness is essence of city, while delicateness is related to preciseness and accuracy of design. In the collision of classic and modern, part and whole, we always try to infuse richness, delicateness into design, to merge every living entity within city’s richness and to appreciate the urban charm within one community.
地理特征:繁华的商业与日常生活交织在一起,一处位于杭州市繁华的市中心,是古代船舶卸货、卸货的码头。今天,它变成了一个繁荣的CBD,吸引了众多的游客,拥抱了繁荣的市场,聚集了大量的商人。
Location Features: Intertwine bustling commerce and everyday life The One is located in bustling downtown center of Hangzhou City; this place was the dock where vessels discharged cargo and commodities in ancient times. Today, it transforms into a prosperous CBD, which attracts numerous visitors, embraces thriving market and gathers abundant merchants.
东面有优美的大运河,南边是延安商业区,北面是巨大的住宅小区,在这里,你可以预测未来城市的繁荣格局,唤起人们对过去空间记忆的回忆。这里不仅是繁华的商业中心,更是沧桑的见证,是城市本质的象征。
With graceful Grand Canal to the east, busy Yan'an Road commerce district to the south, enormous residential community to the north, here, you can predict prosperous future city setup and evoke reminiscent past space memories. Here, it is not only bustling commercial center but also witness of vicissitudes, symbol of the city essence.
设计策略:静谧、动感、变体、整洁,位于繁华的商务中心与宁静的生活小区之间,如何真正将其嵌入环境之中,是设计突破之一,其目的是将和平与动态统一起来,协调变化与秩序。
Design Strategy: quiescent and dynamic, variform and neat This place is located between bustling business center and restful living quarter, how to genuinely embed it within ambience is one of breakthroughs of design that intends to unit peace with dynamism and to harmonise change with order.
这一地区三面环街道,一条河,按十字路口划分为四个区,仿佛是城市住宅的毛细血管。该设计采用全球战略,将保留的景观放置在中心,并将城市空间按轴线连接起来,以保持社区内外的统一。北侧离城市街道有七十多米远。拥有六千多平方米的绿化面积,开阔视野,保持宁静,丰富城市景观。
Ringed on three sides by streets and one side by river, this region is divided into four districts by crossroad, as if capillaries of the urban dwelling. The design adopts global strategy to lay reserved landscape in center and to chain up urban space by axis in order to maintain unity both inside and outside of community. The north side is set over seventy meters away from the city street. It possesses a green area of over six thousand squares meters to expand vision, to reserve tranquility and to enrich city landscape.
Symmetrical Layout
对称布局
城市丰富性:在统一的意义上,放弃单一的、重复的实践,本设计采用总体布局,将场地、平面和建筑以一种零散而又互锁的格局注入。它描绘了流畅的城市天际线,展示了宏伟的居住景观。
The Urban Richness: sense urban richness within unity Abandoning the single, repeated practice, this design adopts general layout to infuse site, flat and building within a scattered but interlocked pattern. It depicts smooth urban skyline and reveals magnificent landscape for residence.
立面设计符合环境的微妙变化。并对其比例进行了详细的阐述,以解读古典与现代的双重特征。石材颜色分级与墨镜相匹配,符合西南城市日常生活和沿河的现代喧嚣。
The facade design conforms to subtle changes of ambiance. And its scale ratio is elaborated with scrutiny to interpret dual traits of classic and modern. Stone color gradation matches with dark glasses, which accords with everyday city life to the southwest and modern bustles along the riverside.
它的设计具有有序性、逻辑性、易用性和维度性,概念贯穿于设计过程中,符合城市的丰富性。在该地区的西南,有一个格子形的黄石正面,强调了稳定和尊严的形状。它沿着河岸的蓝灰线延伸,描绘了当代的特色和建筑的柔顺性,也是古典与现代的和谐过渡。所有这些都加强了城市结构的和谐和多样性。
It is designed with order, logic, ease and dimensions; the concept runs through the design and conforms to urban richness. In the southwest of the district lays a lattice-formed yellow stone facade, which emphasizes sedateness and dignity of shape. It stretches along the blue-gray line of riverside to depict contemporary feature and architecture suppleness, which is also a concordant transition of classic and modern. All of these reinforce harmony and diversity of urban structure.
Penetration of Canal View
运河景观的渗透
建筑的细腻性:贯穿于整个生命周期的细腻,不仅与建筑特征的存在有关,而且渗透到整个项目生命周期的控制与协调:规划、设计、施工和运营。
The Delicateness of Building: delicateness throughout whole life cycle Delicateness, does not only relate to presence of architecture features, but also penetrates into the control and coordination of whole project life cycle: planning, design, construction and operation.
柔和多样的建筑外观与社区环境的丰富性相对应,景观设计令人耳目一新,社区拥有独具特色的宁静与活力。一楼的超高空旷空间作为庭院景观的无形延伸。它强调人与自然的亲缘关系。大厅的一楼通向地下车库,形成一个光线充足的空间,并将光线带入房间。社区采用酒店管理模式,配备周到的配套服务,以满足公共建设项目的具体需求。
Gentle and varied architecture appearance corresponds to the richness of surroundings in the community; the landscape design is refreshing, and the community embraces exclusive quietness and vitality. The super-elevation empty space of the first floor works as invisible extension of yard landscape. It emphasises affinity relationship of human beings and nature. The first floor in the lobby leads to underground garage, to forms a well-lighted space and bring light into the room. The community adopts hotel management model and equips with considerate supporting services, in order to fulfill specific needs of public construction project.
其设计思路是:在实践中成长和感知,一个位于繁华的市中心,盖德作品始终遵循城市、建筑和生活和谐结合的积极态度,力求在和谐中传达城市的丰富性,并通过协调古典与现代的双重特征来诠释社区的微妙性。它采用深思熟虑的设计方法,呈现有序的建筑外观,努力创造出更多高质量的建设项目。
The Design Proceeds: grow and perceive in practice The One is located in bustling downtown, and gad Works always complies with the positive attitude to combine city, architecture and life harmoniously, striving to convey urban richness within harmony, and to interpret community delicateness by coordinating dual characteristics of classic and modern. It adopts deliberated design approach, presents ordered architecture appearance, and exerts itself to create more high-quality construction projects.
{{item.text_origin}}

