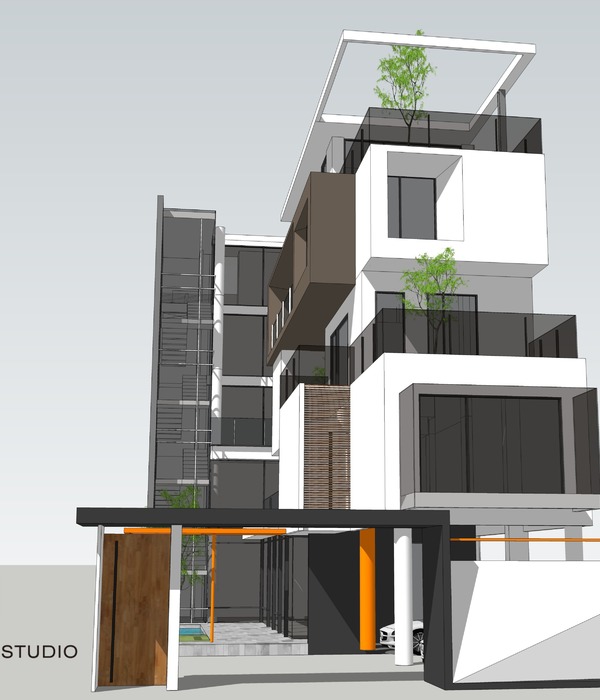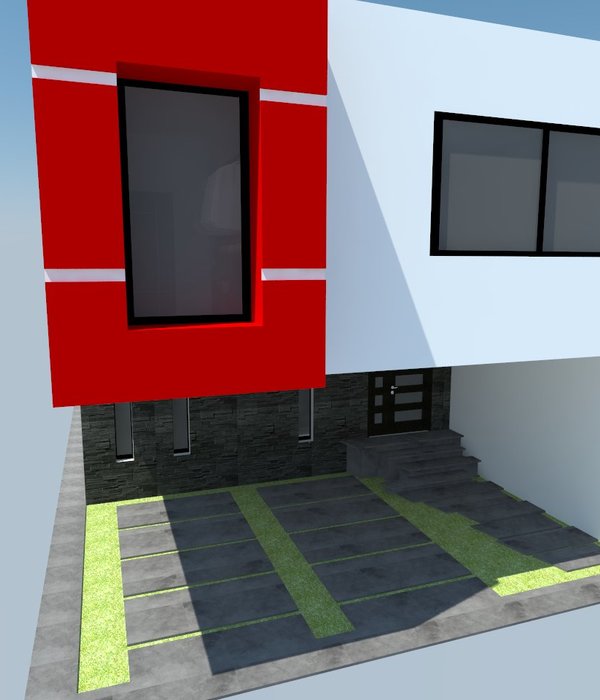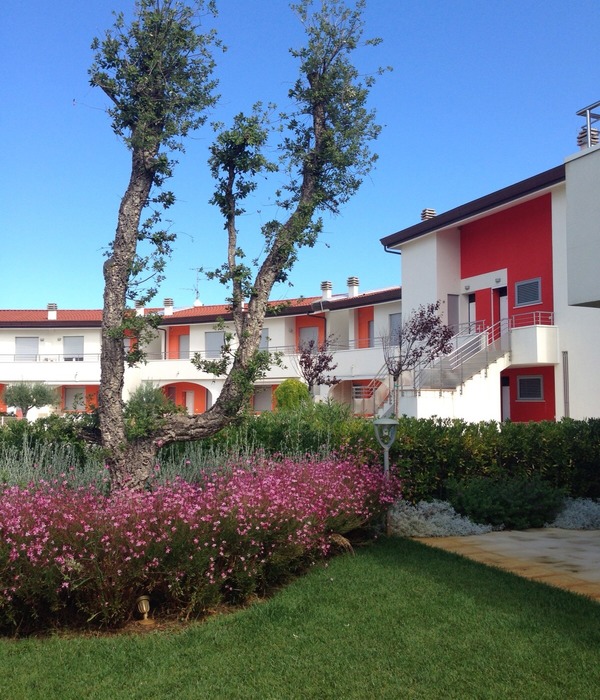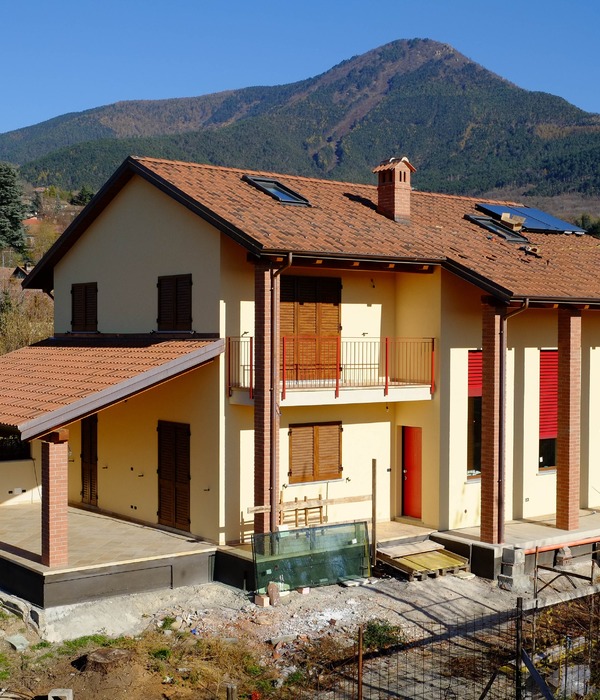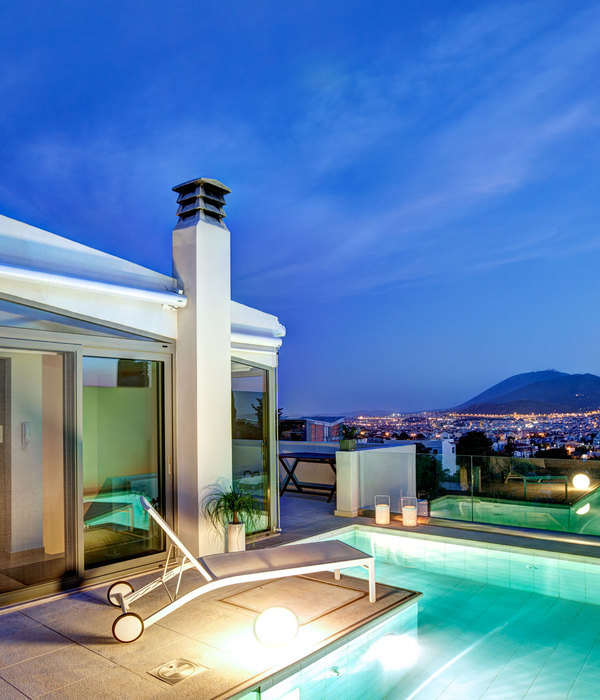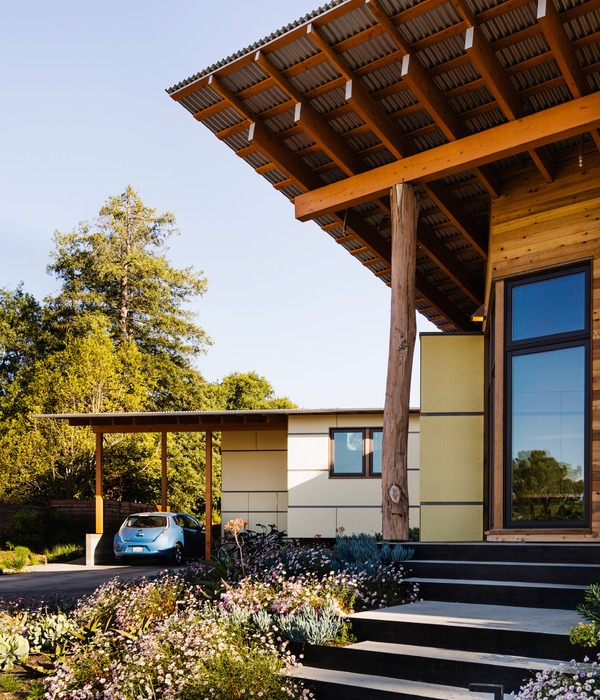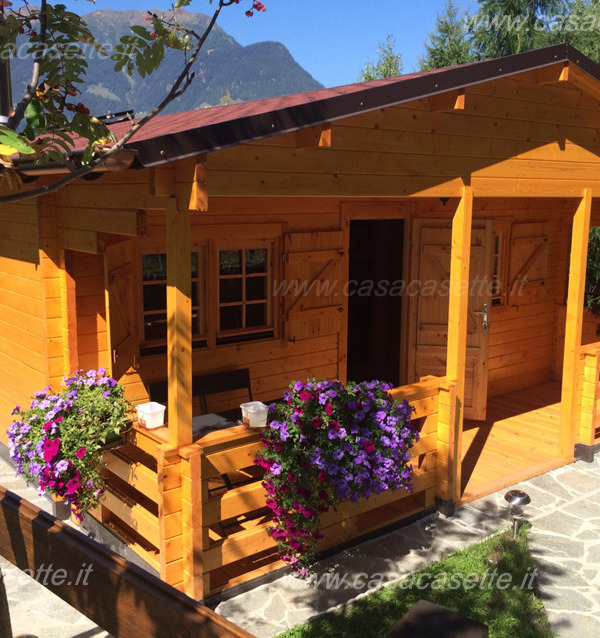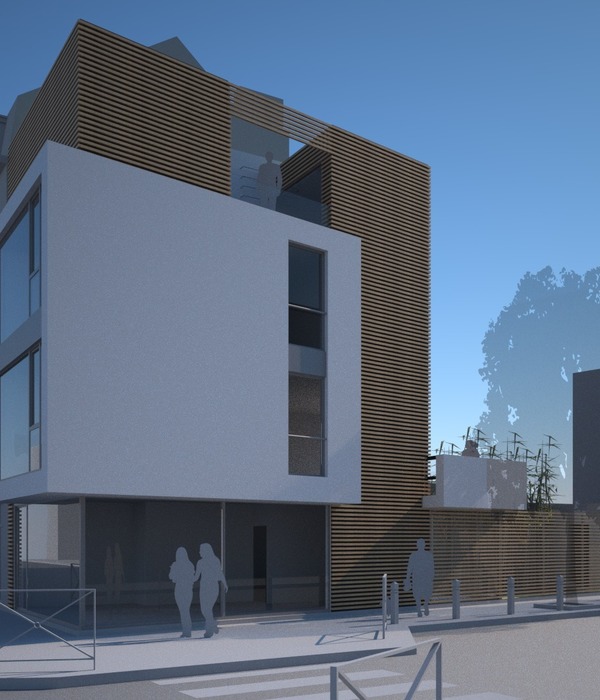The office building at Hamburger Bahnhof is located in an ambivalent urban location on the Spandauer Schiffahrtskanal in the district of Berlin-Mitte. The location behind the Hamburger Bahnhof, which has been converted into an art gallery, and next to the Flick Halls is still strongly influenced by the former railroad facilities. Along the canal, which characterizes large parts of the district as a classicist urban design, there are again large, palace-like buildings with representative facades facing the city and the water.
The new building is to mediate between these two urban moods through its design and yet represent a self-confident accent within the urban space. Within the framework of the existing development plan, a narrow, elongated building volume was designed, which develops a specific face towards the city on each of the two long sides. Thus, a prominent address is created in the middle of the neighborhood, supported by the publicity of the permeable and transparent designed first-floor area.
The interior of the building is structured by a central staircase space that opens up to all floors and enables and supports communication between users. A core zone of branching wall panels accommodates the necessary ancillary rooms and serves to provide efficient access to the uses with media and as a second escape route. Externally, the finely designed volume opens up to the city and thus becomes a radiating building with a strong presence.
The visitor enters the openly and transparently designed entrance floor via a square covered with birch trees. A generous staircase leads to the five upper floors, which can be divided and used in a variety of ways. The spatial order of the supporting structure is based on flexibility for the users. Accordingly, the spatial divisions on the floors can be adapted according to needs; a subdivision into two rental units per floor is possible. Thus, open office landscapes, combined offices, as well as individual cells or combinations, can be realized on the well-lit floor areas. The staircase system with generous air spaces promotes communication among employees, but also with the office spaces rented to third parties.
The architectural expression of the new office building tries to create a strong identity that can mediate between the different surrounding urban structures. The building opens up to the city as a finely designed volume and becomes a radiating building with a strong presence. The floors, which are glazed as extensively as possible, support the publicity of the building and allow it to become a festively glowing office building in the evening hours, which can become a point of attraction within the neighborhood. Nevertheless, the new building is naturally integrated into the situation through the proportioning and materiality of the facade surfaces.
The deep soffits of the window areas will be graded in different ways, allowing the facades to react in a differentiated manner to the respective urban situation. On the side of the square, which is characterized by the railroad, a horizontal and more dynamic orientation of the floors is emphasized by fine verticals; on the representative waterside, a static, almost classical expression is aimed for by an arcade on the first floor and the stronger verticals. This is supported by the design of the attic with its roof front, which varies in strength depending on the orientation. The special cut of the jambs optimizes the shading of the window areas, even at the corners of the building.
▼项目更多图片
{{item.text_origin}}

