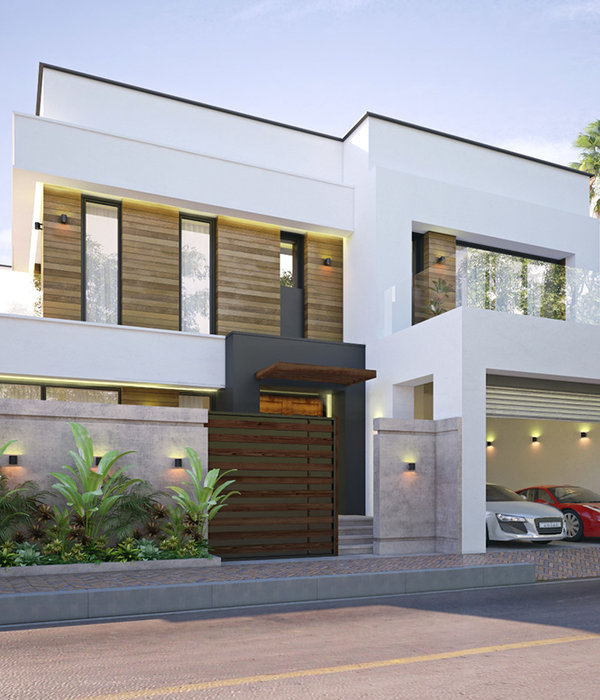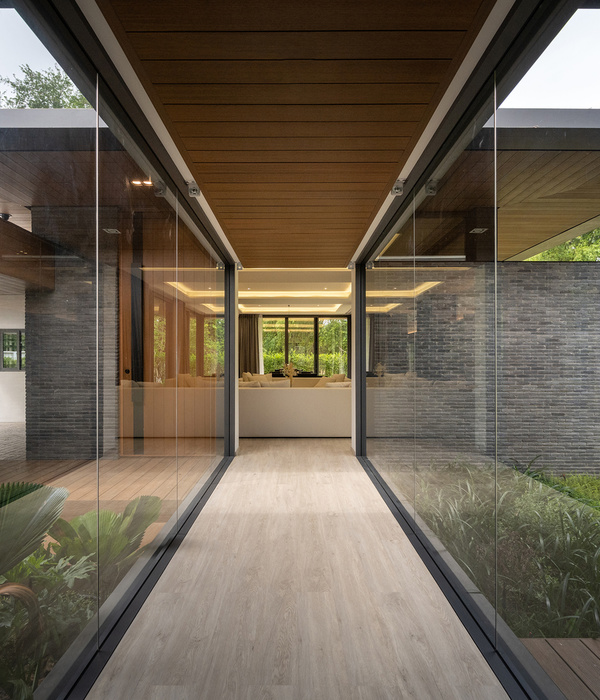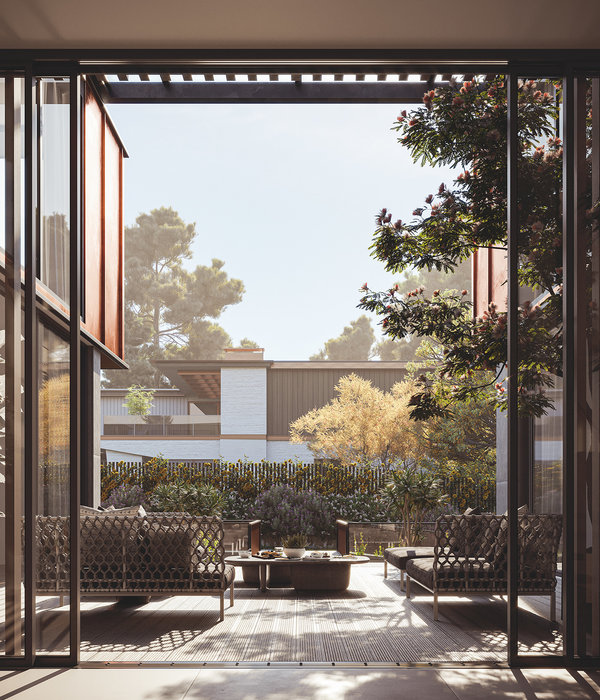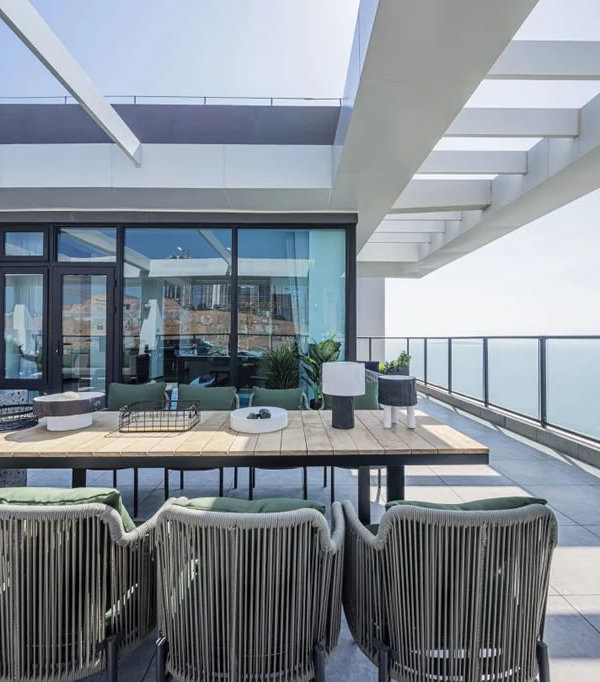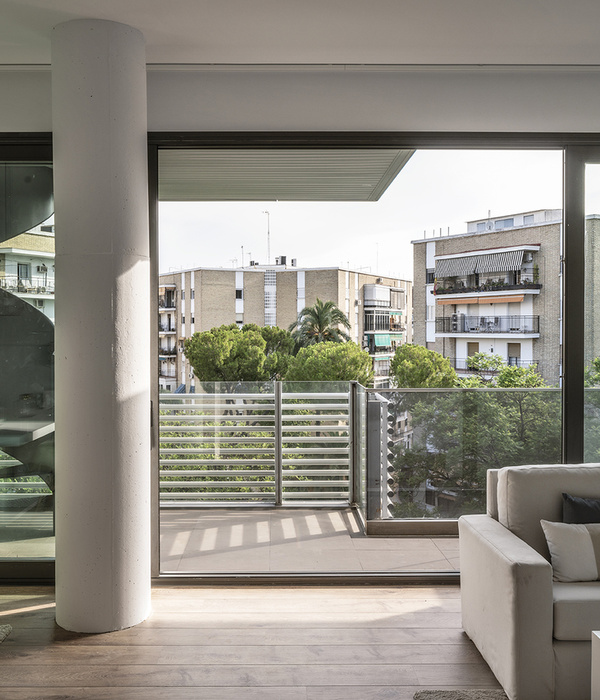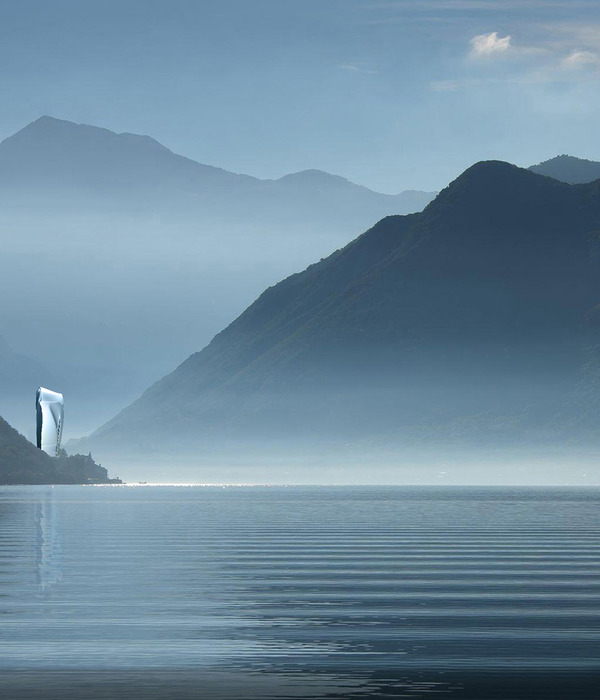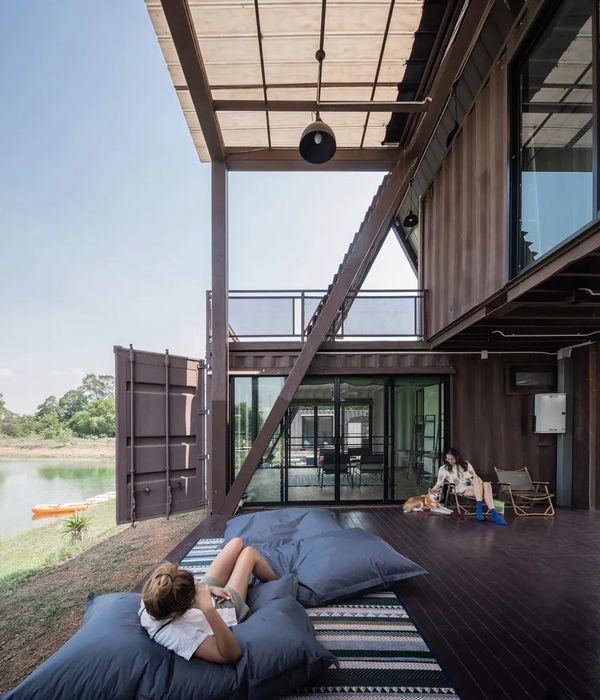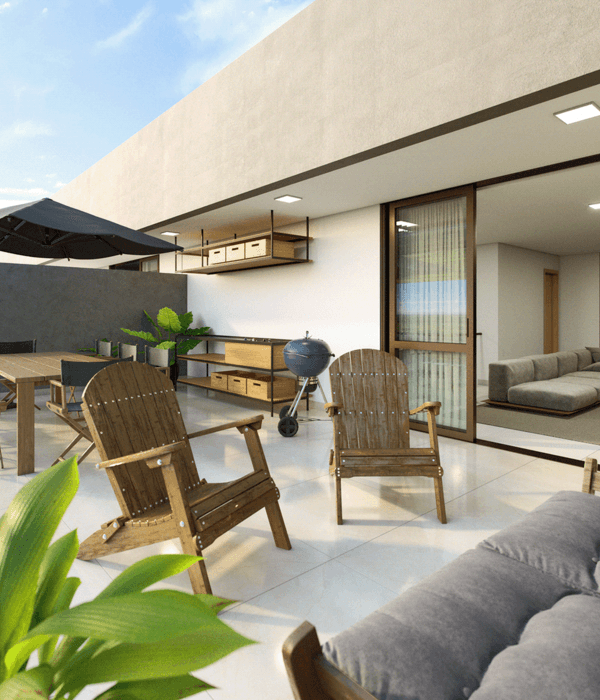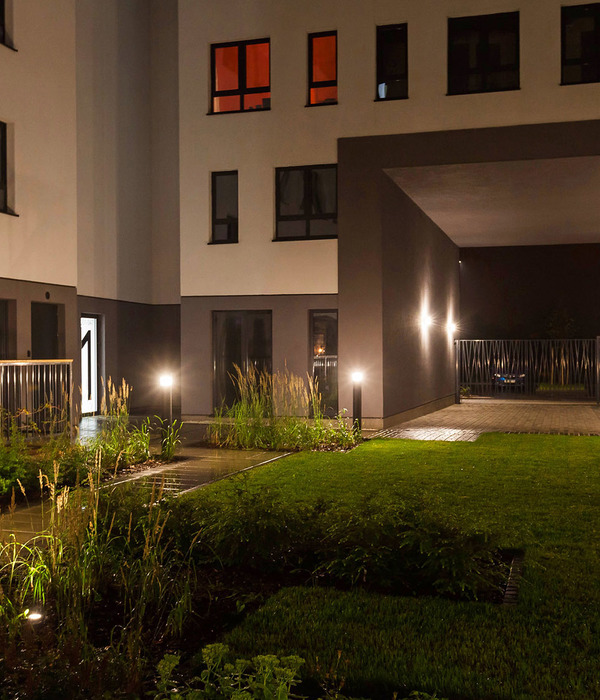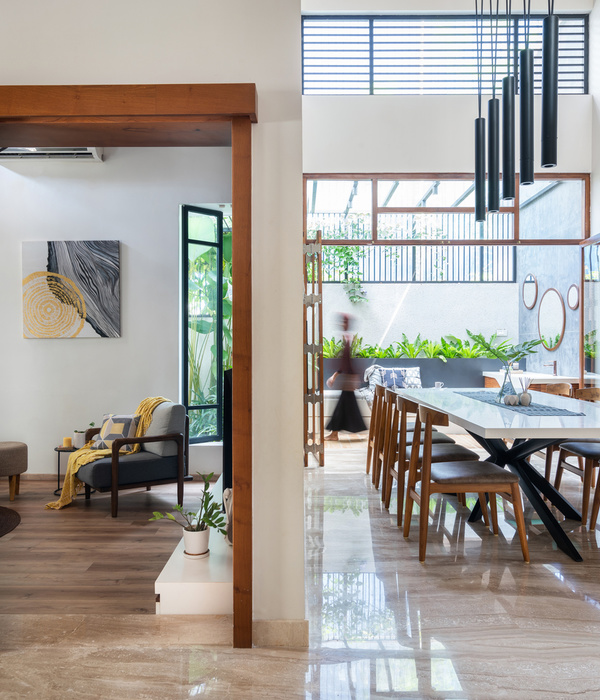Architect:KAL A
Location:Madrid, Spain
Project Year:2021
Category:Offices
During the first decade of 21st century and before the 2008 economic crisis, Madrid suburban areas were highly developed, and their residential capability were exploited to its maximum allowance. A strict urbanistic regulation forced new constructions to consider a percentage of ground floors to have only and exclusively commercial or office purposes, despite there was no interest or commercial activity at that time. Many commercial spaces located within residential blocks were never put in use and remained almost abandoned for more than a decade.
Javier Bravo
DV Offices is a project that aims to activate the existing urban layer with a hybrid program mostly dedicated to office equipment but providing a neutral configuration that allows the space to be transformed in the future. The initial state of the project used to be two 400m2 units abandoned for more than a decade that needed to be divided in 16 units for freelancers and small companies. To provide privacy and to avoid the common urban level frictions, a double layer facade acts like a visual filter regulating the outside climate conditions and providing the existing buildings with a unitary appearance.
Javier Bravo
Considering these units part of two residential blocks, there was need to provide a solution that respects the existing, being the original structure a rational scheme to divide them, using a 1 meter module to organize the façade and parallel partitions that enclose the 16 units aligned to the existing pillars.
Javier Bravo
The perforated steel plate of the main façade interacts with nature nearby. The shadow of the trees is huge in spring and summer when they are blooming and full of leaves. Meanwhile in winter, the shadow is sharp and thin allowing the sun to pass through to the offices main space.
Javier Bravo
Being a project that was developed after 2020, the client insisted on preserving a space related to the outside to establish a relationship not only visual but physical as well. Building’s street levels usually don’t have a transition to the exterior, the border is defined by the entrance. That is why the double façade is displayed along a transitional space that could be used as a terrace or space in-between.
Javier Bravo
A full refurbishment was done during almost a year in order to isolate and link all the facilities and installations to the existing structure. Bathroom and a small kitchen were provided to allow flexibility and a more comfortable environment and workflow. New program and passive climate solutions structure the whole project, while it is integrated in the existing context.
▼项目更多图片
{{item.text_origin}}


