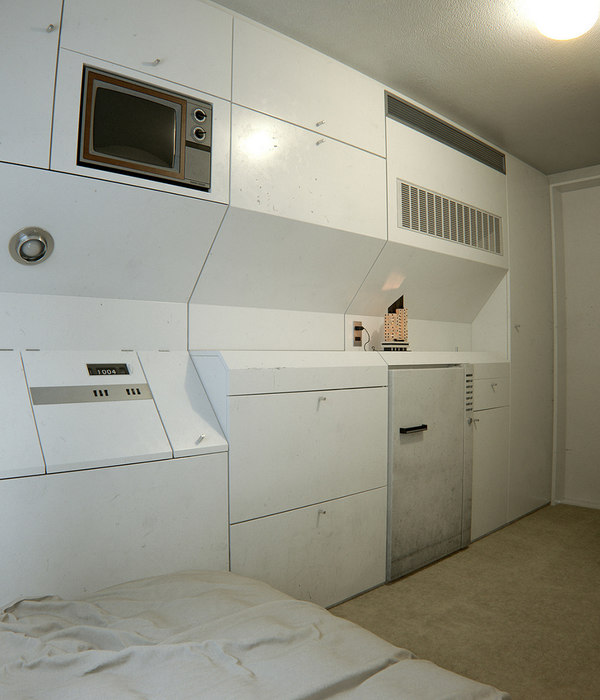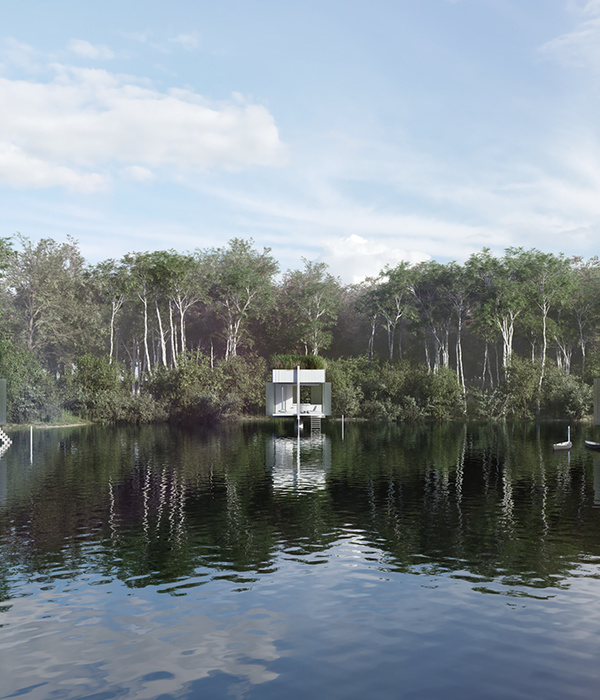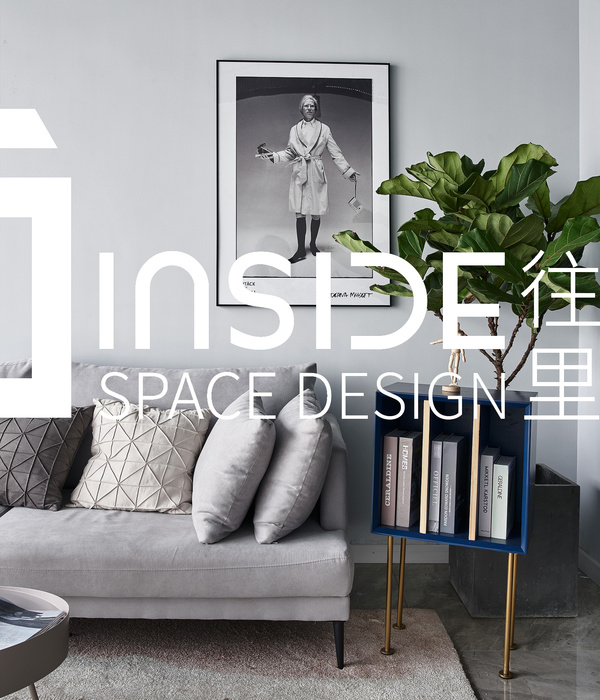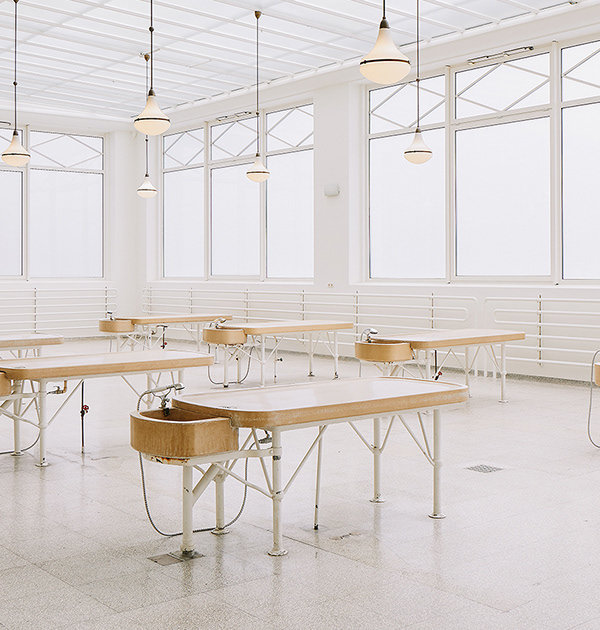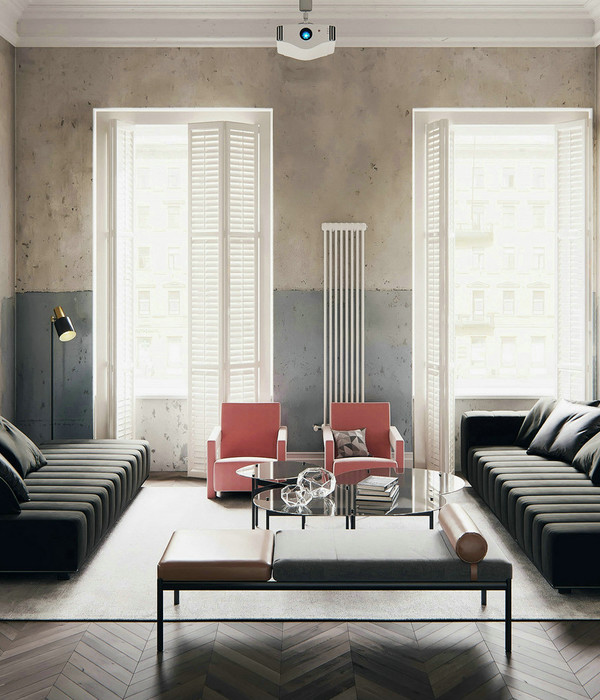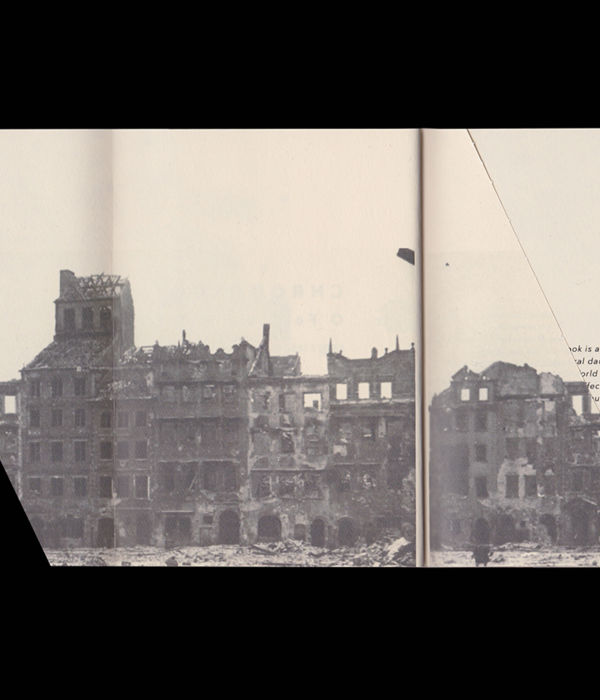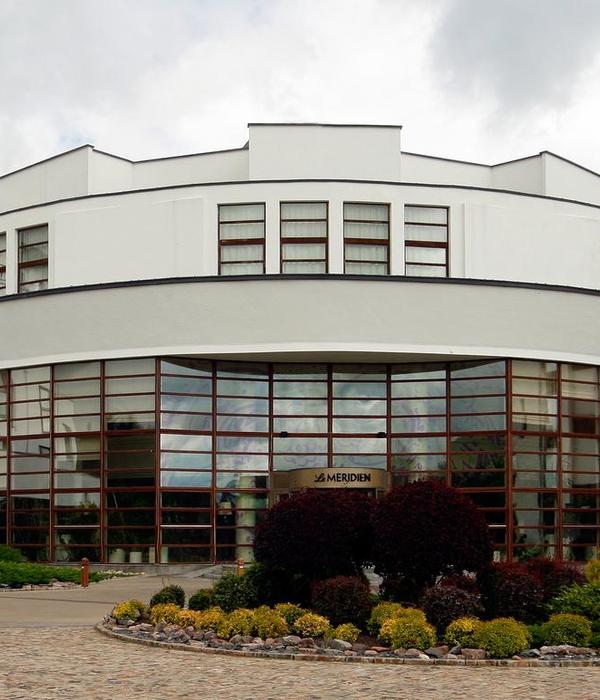海岸小学是一所36班的全日制小学,位于深圳市南山区深圳湾片区和蛇口自贸区叠加的核 心区域,周边环绕林立着新旧混合的繁华商业和高层住宅。对于这个快速发展的城市中心地带,每寸土地都打着效率的标签;但是对于6-12岁的孩子,他们需要一片能够自由奔跑、追逐玩耍的土地,而不只是一间间封闭的空调教室。设计面临的难题显而易⻅,我们的挑战是如何创造性的解决有限的用地资源和学校对多样化空间需求之间的矛盾,找到城市的高效与孩子的快乐之间的平衡点。
▼项目鸟瞰,aerial view of the project ©张超
Coast primary school is a full-time primary school with 36 classes. It is located in the core area of the superposition of Shenzhen Bay area and Shekou Free Trade Zone in Nanshan District, Shenzhen. It is surrounded by prosperous commercial and high-rise residential buildings with a mixture of old and new. For this rapidly developing urban center, every inch of land is labeled with efficiency; But for children aged 6-12, they need a land where they can run, chase and play freely, not just a closed air-conditioned classroom. The difficulties faced by the design are obvious and easy. Our challenge is how to creatively solve the contradiction between the limited land resources and the school’s demand for diversified space, and find a balance between the efficiency of the city and the happiness of children.
▼建筑立面,building facade ©张超
▼学校入口,entrance of the school ©张超
传统学校常常是行列式与组团式的拉锯战,设计从平面和走廊式的功能排布展开。在海岸小学的设计中,我们希望建筑空间更加的人性化,场地和空间的设计能够尽可能主动的去贴合孩子们的天性和需求;在课堂之外,带给孩子们一处轻松、释放天性的乐园;让校园本身也成为他们成⻓回忆的一部分。
Traditional schools are often a saw saw battle between determinant and group, and the design is carried out from the functional layout of plane and corridor. In the design of coastal primary school, we hope that the architectural space will be more humanized, and the design of site and space can actively fit the nature and needs of children as much as possible; Outside the classroom, bring children a paradise of relaxation and releasing their nature; Let the campus itself become a part of their memories.
▼校园内部空间概览,overall view of the inner space of the school ©张超
我们从矛盾出发,提出了“多层地表”的解决方案;利用提升的地面将公共与个体、教学功能与活动体验进行连接;平台提升还使得地面被解放出来,我们将图书馆、公共教学用房和课外教室分解为灵活的学习盒子,盒子按照功能分类并围合成文学、艺术、科学、图书 馆、报告厅、社团活动等六个主题院子,架空的院子为孩子们提供了舒适和适于探索发现 的学习空间体验,通过交流产生新的知识。
Starting from the contradiction, we put forward the solution of “multi-layer surface”; Use the raised ground to connect public and individual, teaching function and activity experience; The improvement of the platform also liberates the ground. We decompose the library, public teaching room and extracurricular classroom into flexible learning boxes. The boxes are classified according to their functions and surrounded by six theme yards such as literature, art, science, library, lecture hall and community activities. The overhead yard provides children with a comfortable learning space experience suitable for exploration and discovery, New knowledge is generated through communication.
▼从运动场看向教学楼,“多层地表”的空间组织 view to the teaching building from the playground, space arranged by “multi-layer surface” ©张超
▼运动场,playground ©Holi河狸景观摄影
▼楼梯连接二层平台,staircase connecting to the platform on the second floor ©Holi河狸景观摄影
▼平台上作为观众席的台阶,steps as spectator seats on the platform ©Holi河狸景观摄影
专用教室则被安排在更加安静和明亮的平台架空层之上,这里有更好的采光和通⻛, 高效紧凑的空间序列中点缀自然体验小品及共享活动⻓廊,我们甚至在走廊内侧置入了种植绿池,希望为学生提供一个近距离接触自然的机会,每个班级都可以把他们喜欢的植物种植在自己班级⻔口,并观察他们生⻓的过程。
The special classroom is arranged on the overhead floor of a quieter and brighter platform, where there is better daylighting and communication. The efficient and compact space sequence is dotted with natural experience sketches and shared activity corridors. We even put a planting green pool inside the corridor, hoping to provide students with a chance to get close to nature, Each class can plant their favorite plants in their own class and observe their growth process.
▼教室设置在架空层上,通过活动长廊连接 classroom arranged on the overhead floor, connected by activity corridors ©Holi河狸景观摄影
▼连廊和平台上的活动空间,corridors and activity spaces on the platform ©张超
▼教室外的平台上设有种植绿池,platform outside the classrooms dotted with green pool ©Holi河狸景观摄影
这样,一处分区明确,高效运作,活跃开放的校园呈现与此。校园的首层,是孩子们学习 和与自然交流的乐园,孩子们在这里获得更鼓励、促进交流讨论 的场所,室内外交融的活动空间,在自然中学习和成⻓;二层平台,串联起教学楼之间的 便捷交通,给孩子们提供了一处阳光下自由奔跑,追逐玩耍,坐卧停躺,跳跃躲藏,思考聊天的土地,承载了他们课堂之外的快乐时光;二层以上,建筑功能自下而上一次分布着不同年级的教室和教师办公室直至屋顶平台。
In this way, a clear zoning, efficient operation, active and open campus is presented with this. The first floor of the campus is a paradise for children to learn and communicate with nature. Here, children can get more encouragement and promote communication and discussion, and the activity space integrating indoor and outdoor can learn and grow in nature; The second floor platform connects the convenient transportation between the teaching buildings, providing a place for children to run freely in the sun, chase and play, sit and lie, jump and hide, think and chat, and carrying their happy time outside the classroom; Above the second floor, the building functions are distributed from bottom to top, from classrooms and teacher offices of different grades to the roof platform.
▼开放的图书馆,library with open space ©张超
虽然城市空间不断扩张,日渐致密。但高密度的空间不一定是压迫的、无趣的,它也可以是丰富的,甚至热情的。我们希望让有限的空间发挥最大的价值, 从对空间的思考延伸到对教育模式的探索,从而创造出行为和场所相融合的学习空间,引导孩子们在校园里有更多探索和体验的机会。
Although the urban space continues to expand and become increasingly dense. However, high-density space is not necessarily oppressive and boring. It can also be rich or even enthusiastic. We hope to maximize the value of the limited space, from thinking about space to exploring the educational model, so as to create a learning space integrating behavior and place, and guide children to have more opportunities to explore and experience on campus.
▼城市中的绿色空间,green space in the city ©张超
学校已经建成投入使用三年,经常,我们也会带着同行们回到学校上上下下的参观;每每走过平台上的英语花园,常常会遇到撒欢的小学生从身边⻜奔而过,看到他们开心的笑脸就像遇到阳光灿烂的日子,总是很享受。
The school has been built and put into use for three years. Often, we will take our colleagues back to the school to visit up and down; Every time I walk through the English garden on the platform, I often encounter primary school students running by. Seeing their happy smiling faces is like meeting a sunny day will always enjoy it.
▼一层平面图,first floor plan ©SADI
▼二层平面图,second floor plan ©SADI
▼三层平面图,third floor plan ©SADI
▼立面图,elevations ©SADI
▼剖面图,sections ©SADI
{{item.text_origin}}


