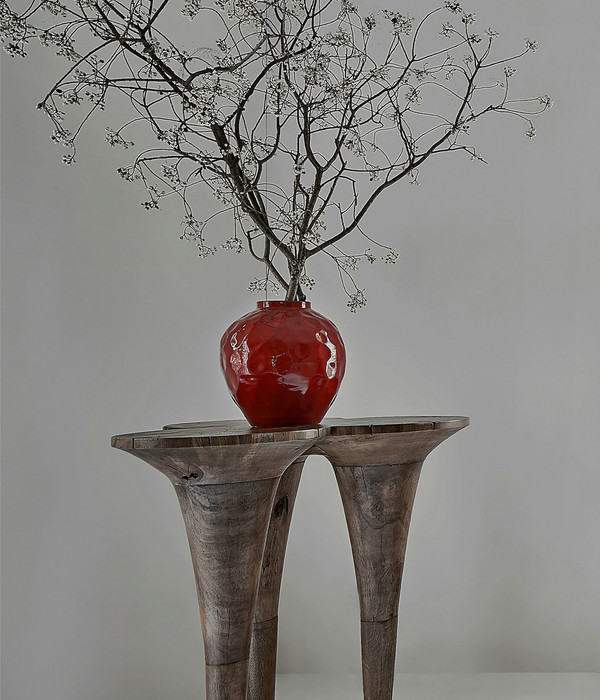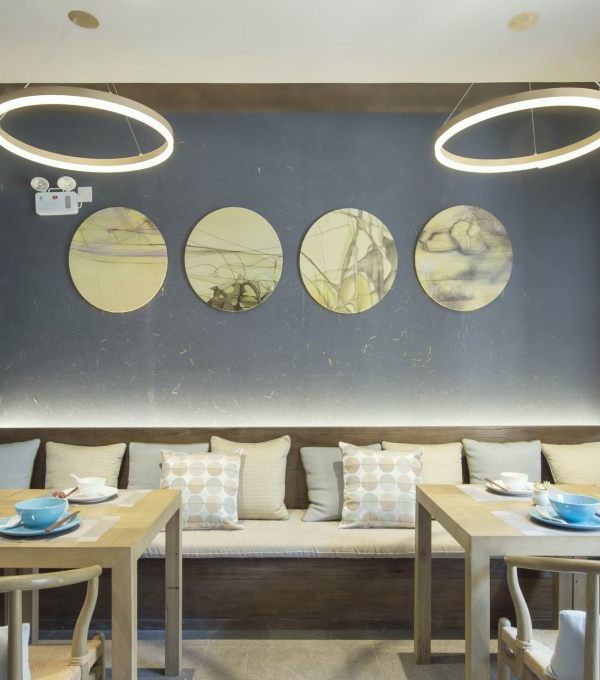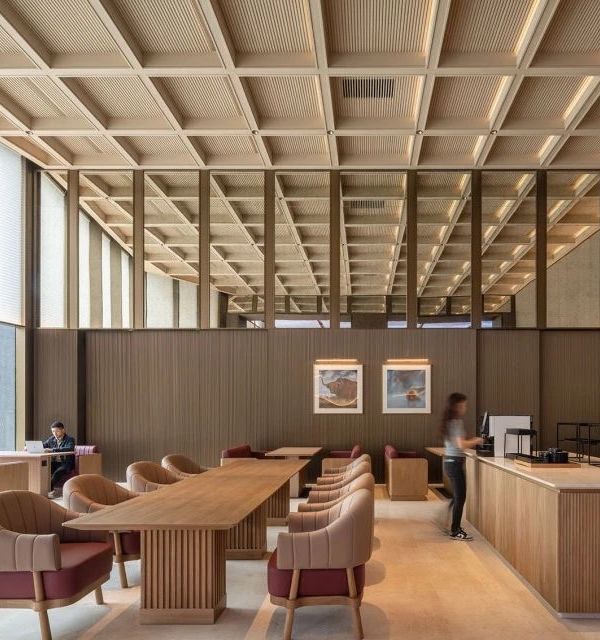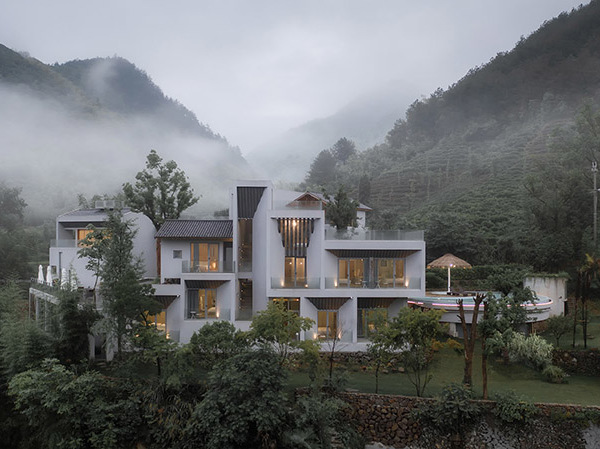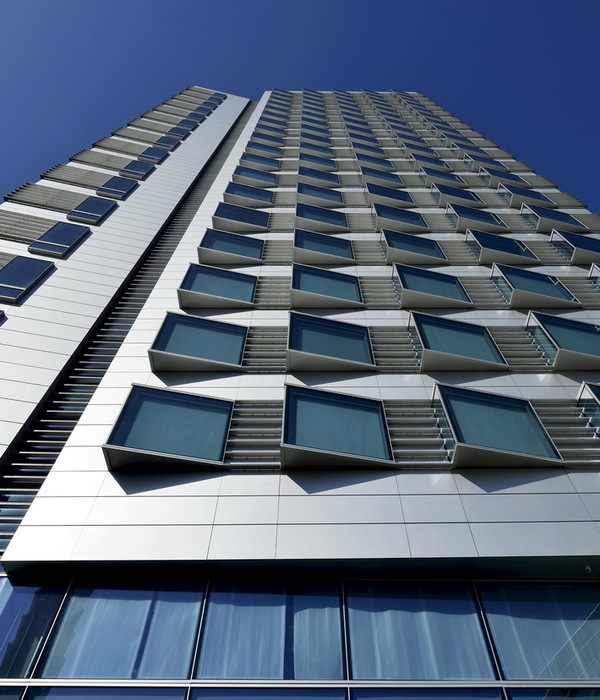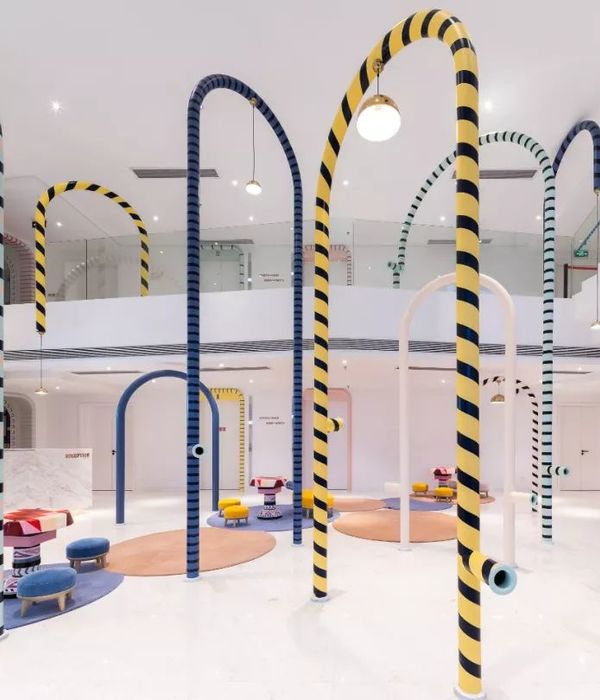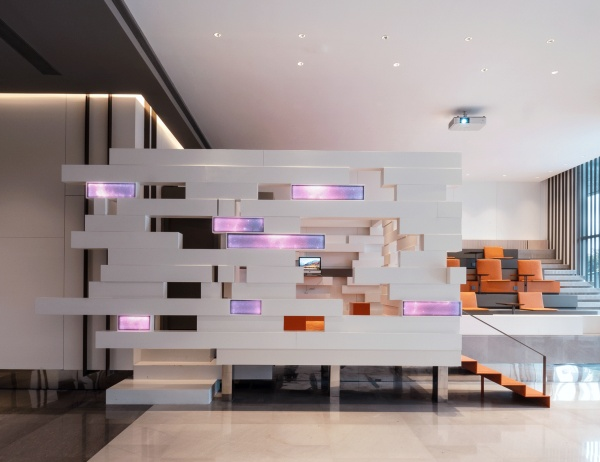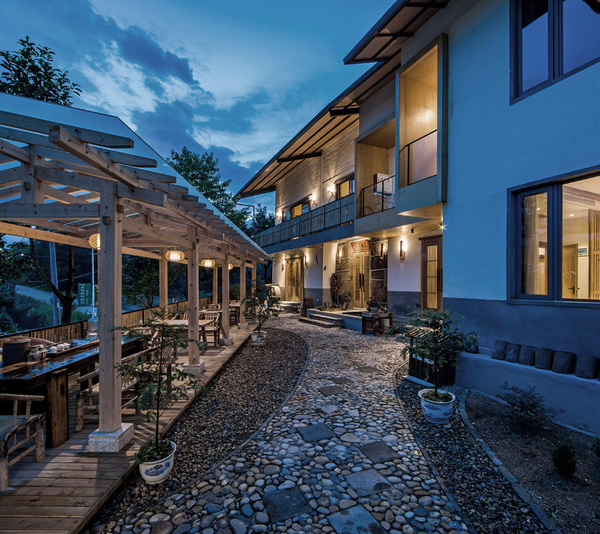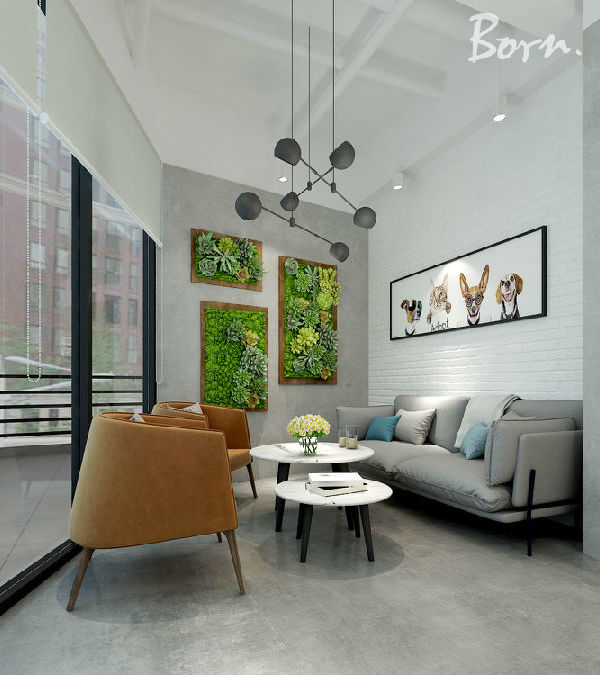This C-Guesthouse is located in Surabaya Indonesia, is situated in the middle of city center village. From the very start, the land of 100 m2 about 4.5m X 22m was optimized by the architect with 4 floors built. The architect also the owner of this property wanted a guesthouse in which the rooms can be experienced continuously, therefore it would require a linear corridor.
At the beginning of the design process, the architect arranged the rooms in a line, based on the level of privacy of each room, from the public to private. Consequently, the design would create a thin and long building mass. This building consists of 4 floors, the first to third floors are residential for boarding tenants. While for the fourth floor is the owner area and common area.
Consists of 14 rooms that can be rented, 1 cafe room, 1 maid room, 1 public kitchen, 1 public area, 2 bbq areas, 1 pavilion and 8 bathrooms making this building truly efficient every inch. All of them did not reduce the comfort aspect in the building such as natural ventilation and natural lighting can still be enjoyed even by each room.
The architect tried to incorporate elements of nature and local culture, it is seen by the use of materials such as bricks and wood. The colors displayed in this building also seem natural. The placement of openings and the fluid relationship between the interior and the exterior created a microclimate in this guesthouse.
{{item.text_origin}}

