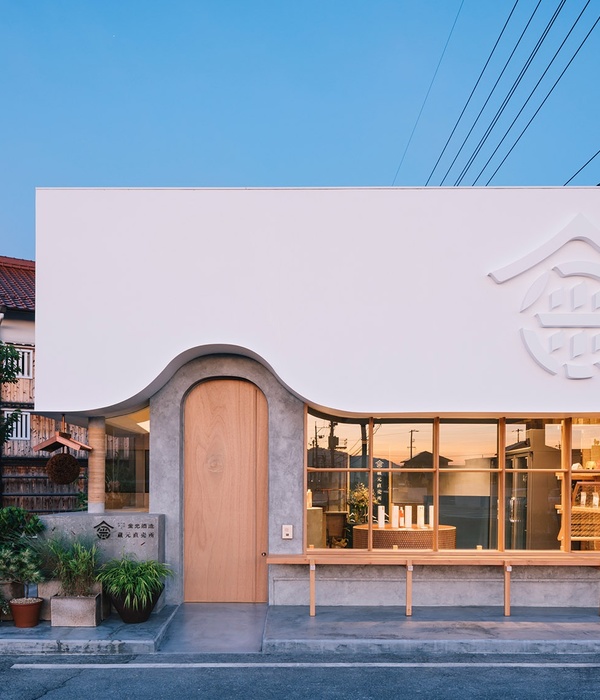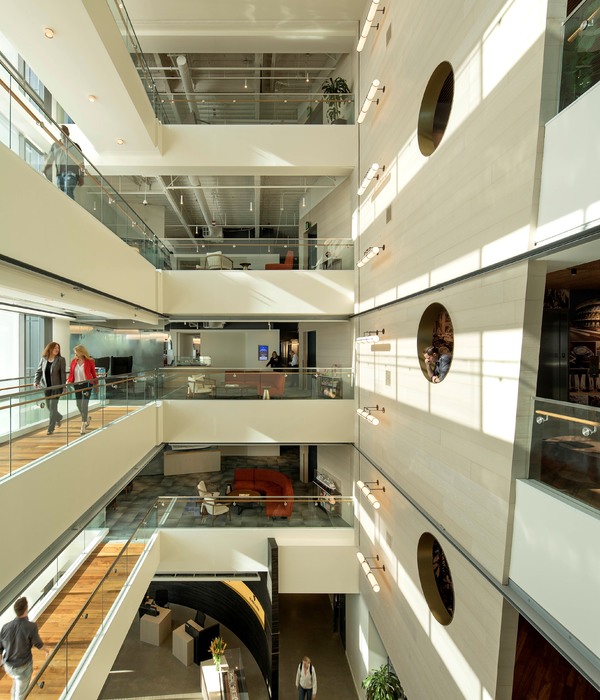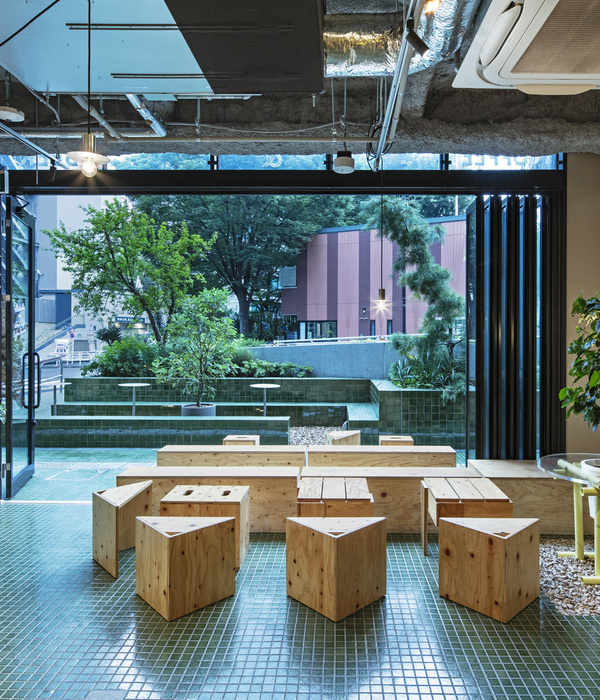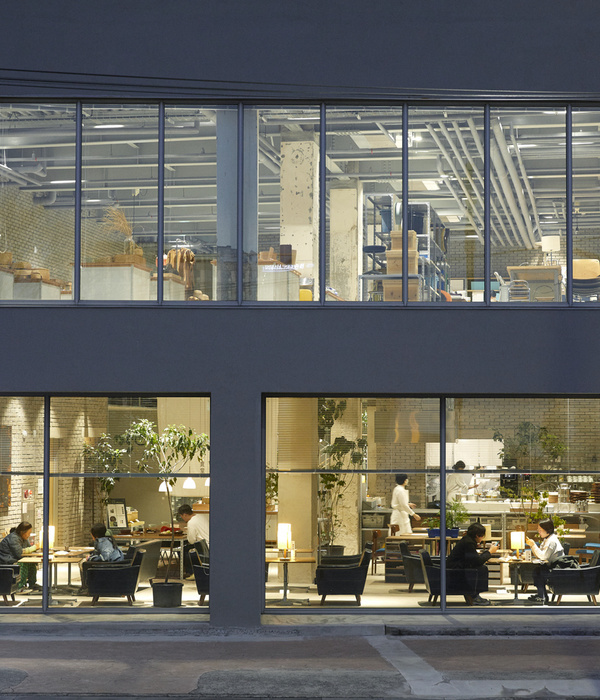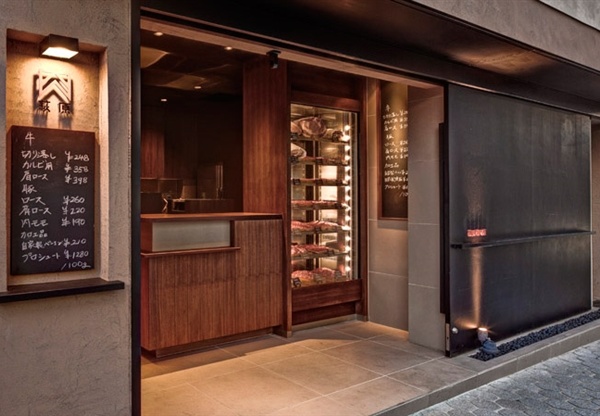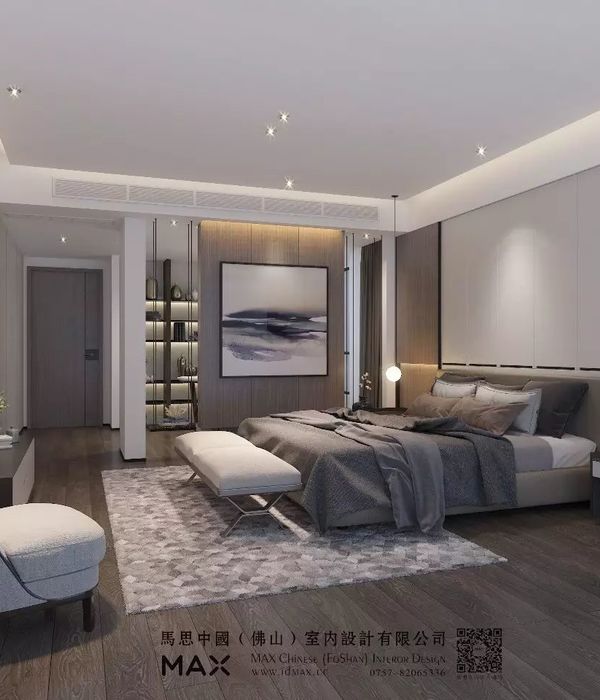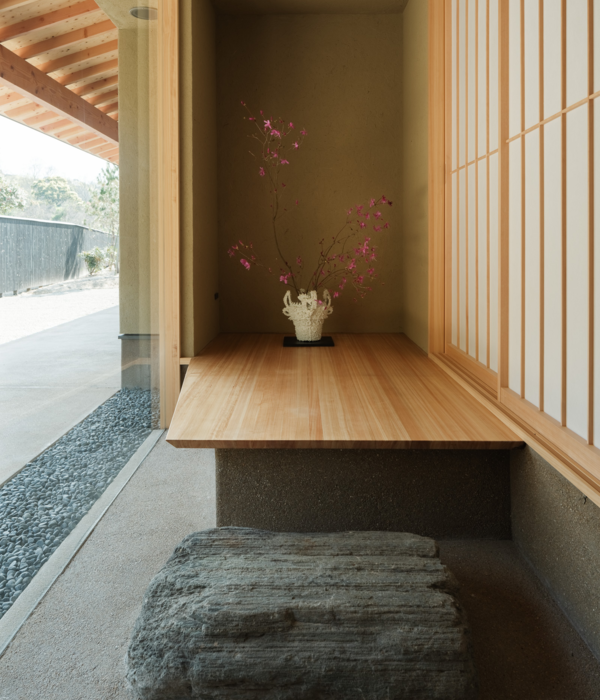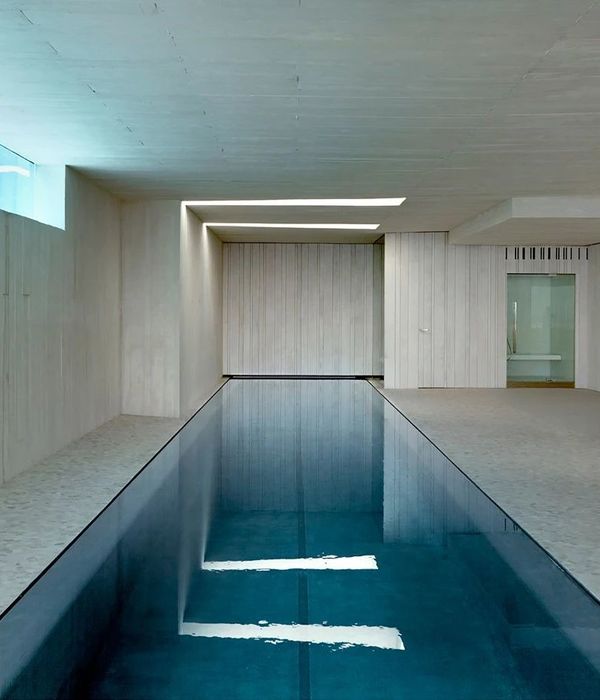广州朗世贸易办公室简约设计
- 项目名称:广州朗世贸易办公室设计
- 项目地址:广东省广州市
- 设计面积:300㎡
- 主要材料:白色文化砖,白橡木饰面,水泥漆,木纹铝方通
- 设计风格:简约
- 空间规划:谨慎细致
- 装修风格:整齐划一
- 综合设计领域:艺术陈设,照明设计,VIS视觉艺术
项目名称:广州朗世贸易办公室设计 Name of the project: Guangzhou Langshi Office of trade design 项目地址:广东省广州市 Project address: Guangzhou, Guangdong 设计面积:300㎡ Design area: 300㎡ 主要材料:白色文化砖、白橡木饰面、水泥漆、木纹铝方通 Main materials: white cultural brick, white oak veneer, cement paint and wood grain aluminum square.
广州朗世贸易办公室设计的内装修十分简约,简单的办公桌椅及书柜,墙上的壁挂式储物空间可以算得上是一个创意设计,增加室内收纳功能也为装修装饰增添一丝新意,色彩上的搭配简单严肃。办公室的空间有限,日常办公用品和绿化的入住,显得会有一丝拥挤。于是广州办公室设计使用玻璃隔断,从视觉上改善空间范围带来的局限性。小编推荐:青岛会所办公室设计、青岛世纪通达办公室设计和苏州北控环保办公室设计。 The interior decoration of Guangzhou Langshi Office of trade is very simple, simple office desk, chair and bookcase, wall hanging storage space can be a creative design, adding the function of indoor collection and adding a new meaning for decoration and decoration, the collocation of color is simple and serious. Office space is limited, daily office supplies and greening check-in, there will be a bit of congestion. So the Guangzhou office designed to use glass partition to visually improve the limitations of the space range.
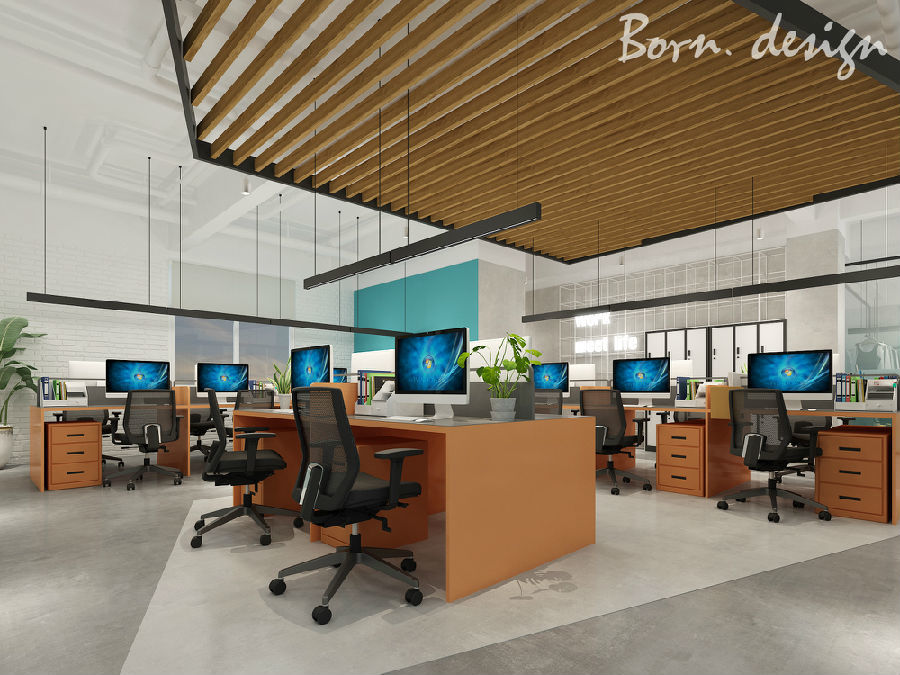
广州朗世贸易办公室设计的内装修十分简约,简单的办公桌椅及书柜,墙上的壁挂式储物空间可以算得上是一个创意设计,增加室内收纳功能也为装修装饰增添一丝新意,色彩上的搭配简单严肃。办公室的空间有限,日常办公用品和绿化的入住,显得会有一丝拥挤。于是广州办公室设计使用玻璃隔断,从视觉上改善空间范围带来的局限性。小编推荐:青岛会所办公室设计、青岛世纪通达办公室设计和苏州北控环保办公室设计。 The interior decoration of Guangzhou Langshi Office of trade is very simple, simple office desk, chair and bookcase, wall hanging storage space can be a creative design, adding the function of indoor collection and adding a new meaning for decoration and decoration, the collocation of color is simple and serious. Office space is limited, daily office supplies and greening check-in, there will be a bit of congestion. So the Guangzhou office designed to use glass partition to visually improve the limitations of the space range.
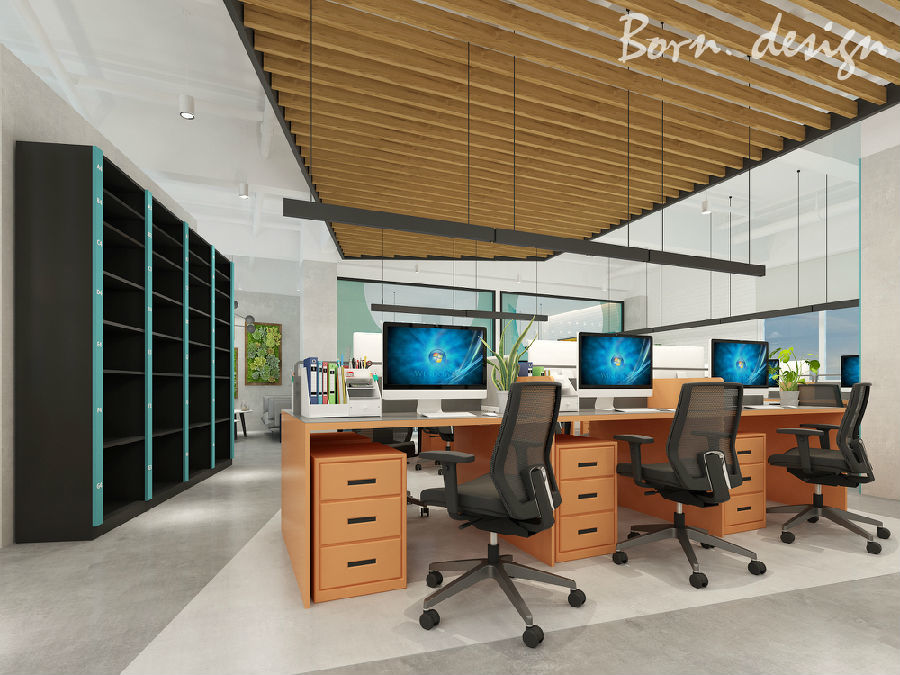

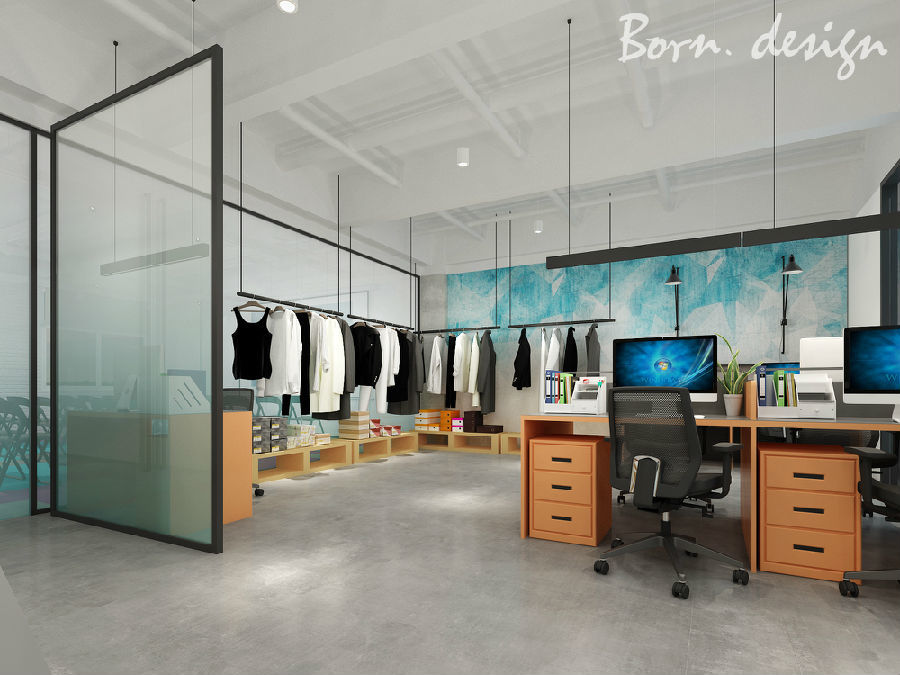
办公区域的空间规划尤其需要谨慎细致,广州办公设计围绕整齐划一的宗旨进行,整个装修风格比较利于员工的工作。在由线条组成的办公室设计里面,天花板内部处于消防安全需求及办公强弱电排布需求铺设了许多管道。利用这些管道的造型,通过符合装修风格色彩的刷漆和顶部天花板镂空的设计风格相搭配,营造出丰富的室内空间。 The space planning of the office area is especially careful and careful. The design of the office of Guangzhou is carried out around the tenet of neat and uniform. The whole decoration style is more conducive to the work of the staff. In the office design consisting of lines, the ceiling is internally equipped with many pipelines for fire safety and office strength. With the shape of these pipes, a rich interior space is created by matching the decoration style and the design style of the ceiling.
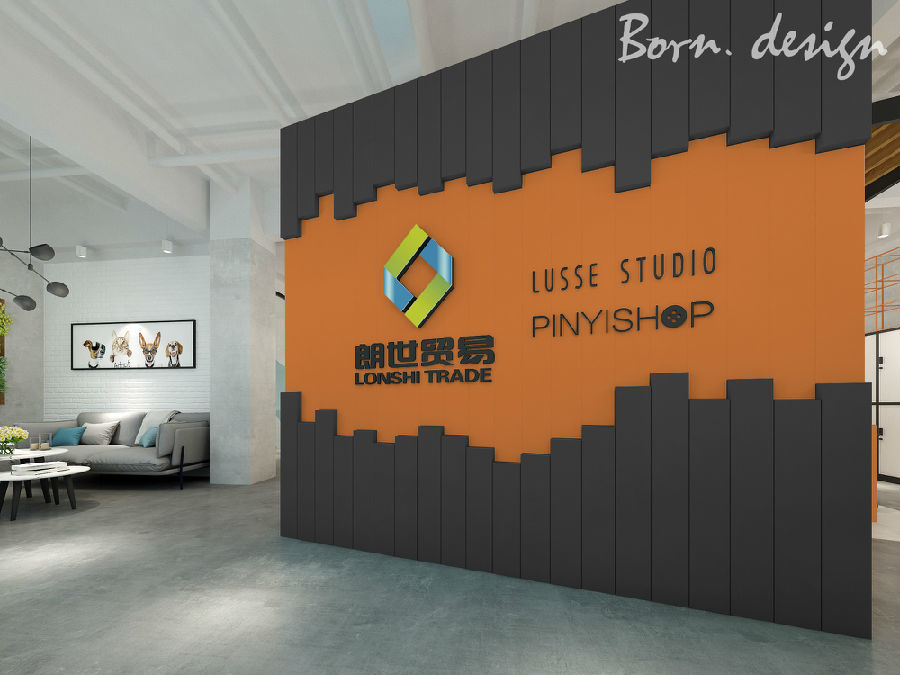
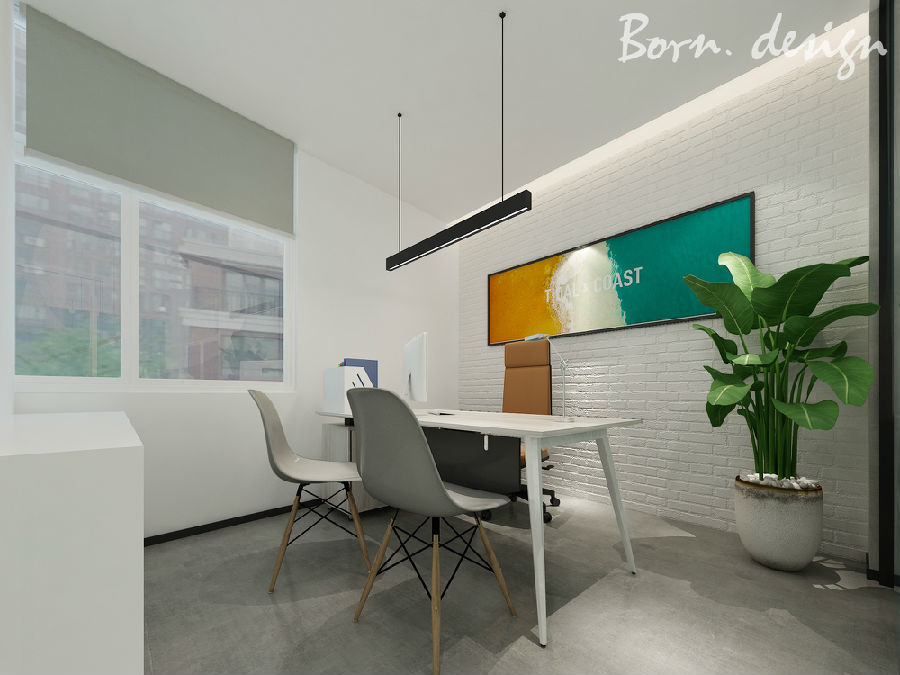
博仁设计BORN DESIGN 专业设计领域:精品酒店设计、民宿客栈设计、餐饮空间设计、办公空间设计、品牌连锁店设计、文化创意空间等商业空间设计 ROFESSIONALDESIGN FIELD: Design of boutique hotel, hotel design, catering space design, office space design, brand chain design, cultural creative space and other commercial space design 综合设计领域:艺术陈设、照明设计、VIS视觉艺术。 INTEGRATEDDESIGN AREAS: Art display、Lighting design、VIS visual art
原创效果图设计 装饰装修设计 办公室设计

