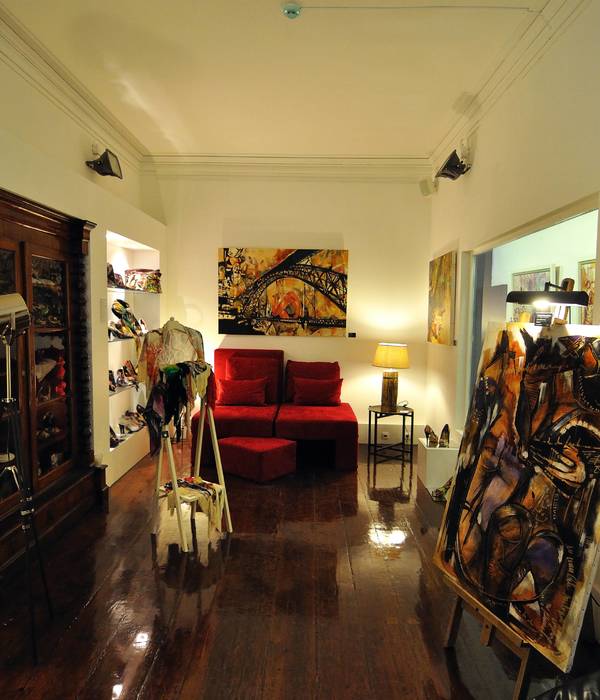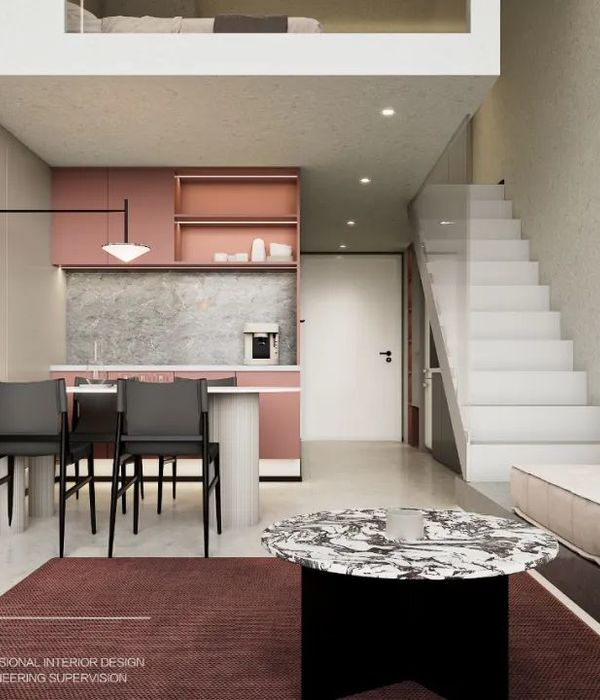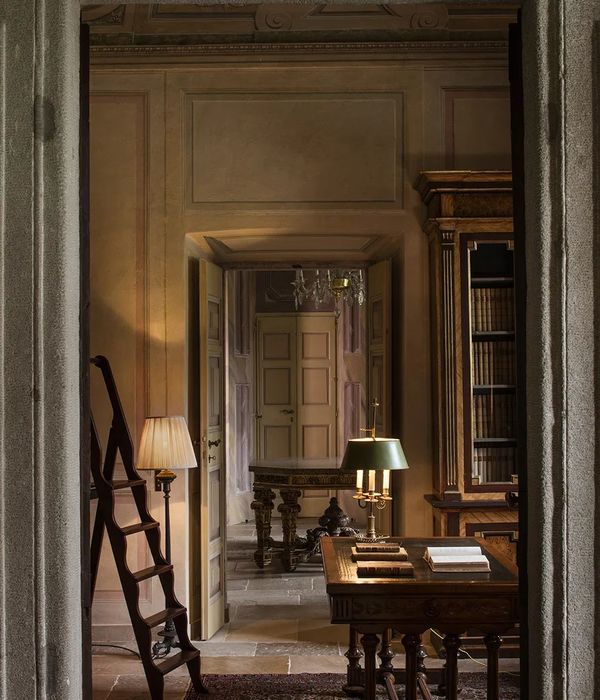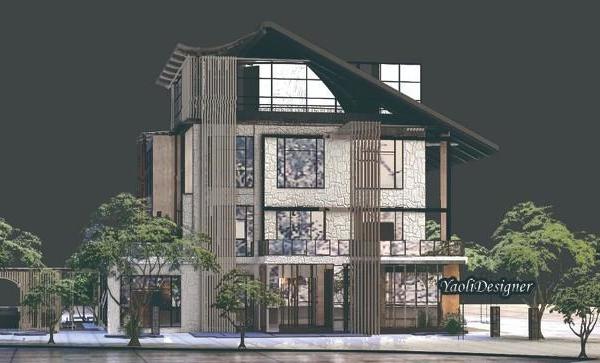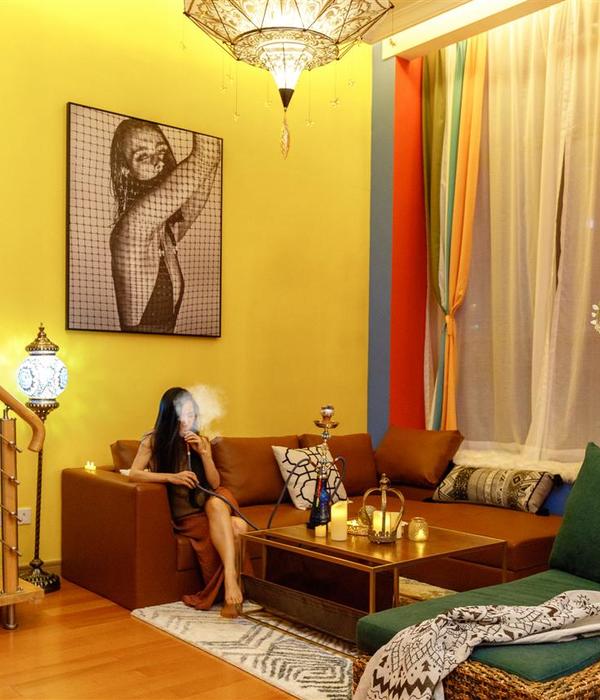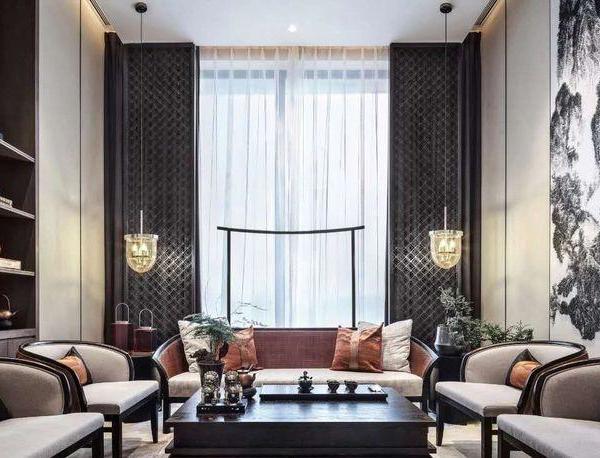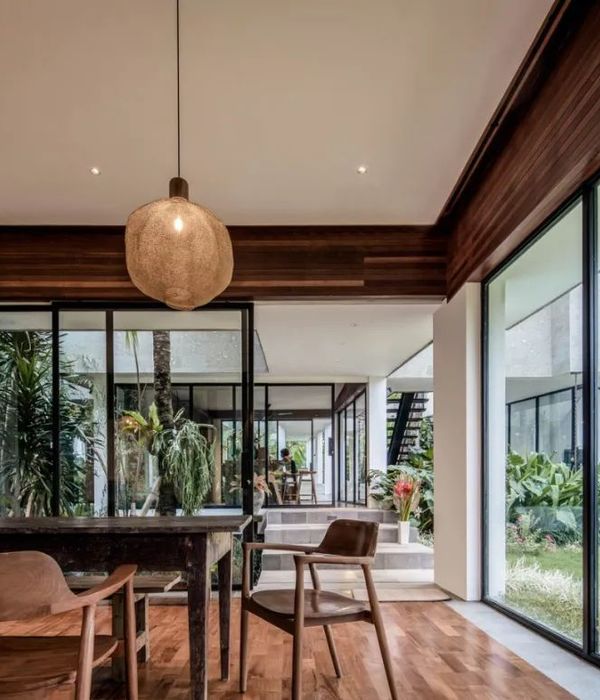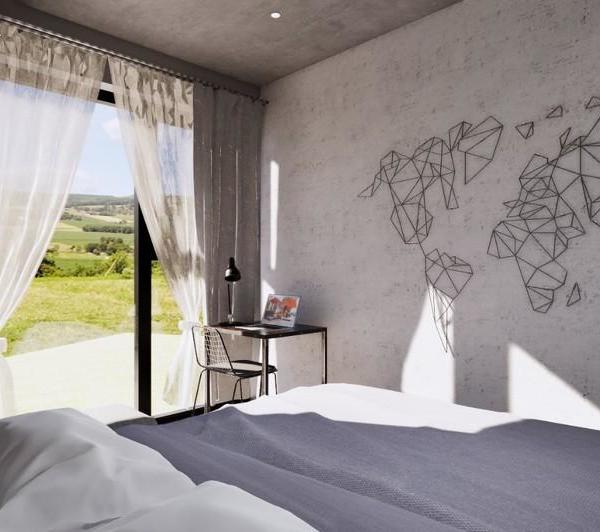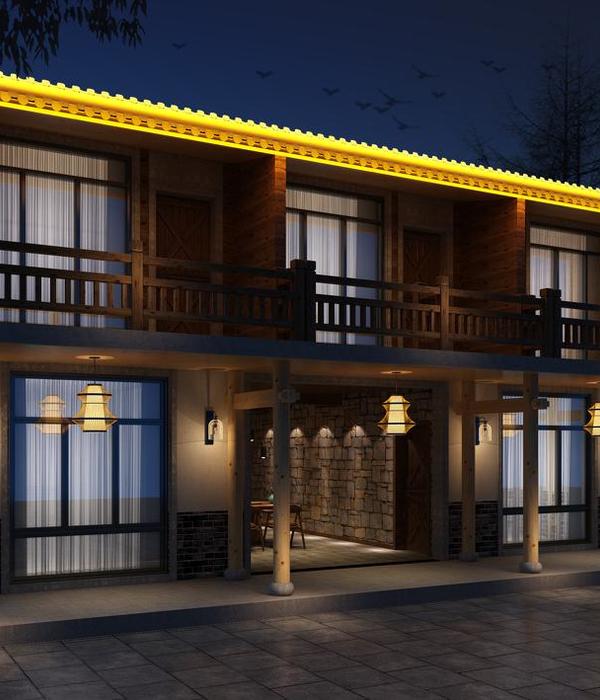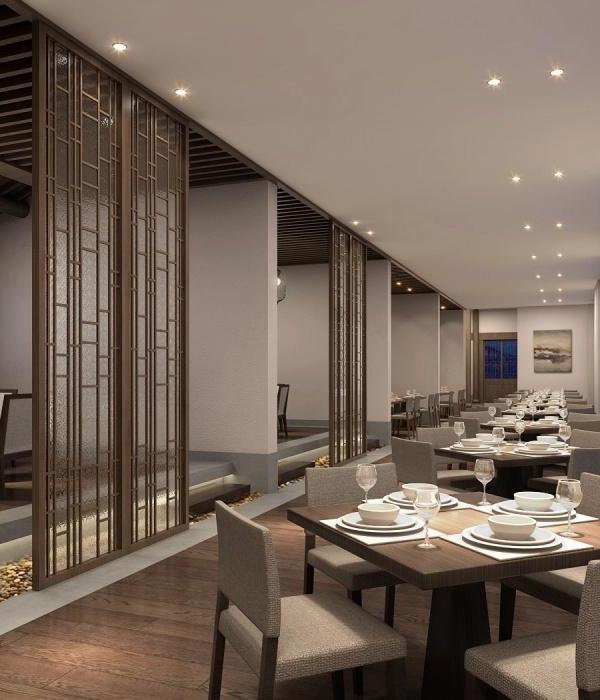- 项目名称:寒舍艾丽酒店
- 设计方:姚仁喜|大元建筑及设计事务所
- 分类:宾馆酒店建筑
- 结构工程师:King – Le Chang & Associates
- 设计团队:Glen Lu,Golden Kao,Ray Chen,Kai-Chih Chang,Kang Chiu,Dan Wang,Kang-Yueh Liu,Nini Cheng,Catch
- 摄影师:KRIS YAO | ARTECH
Humble House
设计方:姚仁喜|大元建筑及设计事务所
位置:台湾 台北
分类:宾馆酒店建筑
内容:实景照片
结构工程师:King – Le Chang & Associates
设计团队:Glen Lu, Golden Kao, Ray Chen, Kai-Chih Chang, Kang Chiu, Dan Wang, Kang-Yueh Liu, Nini Cheng, Catch
承包人:IEC Group
图片:21张
摄影师:KRIS YAO | ARTECH
这是由姚仁喜|大元建筑及设计事务所设计的寒舍艾丽酒店。建筑位于台北繁华的市区,周边是步行天桥相连的高层商业楼。寒舍艾丽酒店就位于信义区最后一块地块,成为了地区主要的步行枢纽。
该项目由三部分组成:主塔楼是提供250间客房的商务酒店,裙楼的商场,以及地下三至五层的停车场及设备用房。塔楼的每间客房都能获得最佳视野,餐厅、宴会厅、会议区、水疗中心及游泳池等公共场所布置在塔楼中间部分,为客房的客人提供便利的可达性。地面的商场和酒店共用一个大型集散广场。
塔身锐角三角形的飘窗形成十分有趣的节奏,并为小房间提供更丰富的视野。裙楼采用了各种外包层,包括弧形玻璃面板、穿孔幕墙、透明和半透明的玻璃幕墙等,共同构筑一个充满活力、而又反映内在功能的建筑外观。
译者: 艾比
Located in dense downtown Taipei, where high-rise commercial buildings are bridged by skywalks, the Humble House sits on one of the last remaining lots in the prominent Xinyi District, making it a key pedestrian hub within the district.
The project has three components: a 250-room business hotel in the main tower, a retail mall housed in the podium, and the parking and technical facilities in the third to fifth basement levels. The tower adapts a “wind-mill” plan to gain maximum views for its relative small guestroom units. Public venues such as restaurants, the ballroom, conference areas, spa and swimming pool are conveniently located right below the guest rooms, occupying the middle portion of the building. On the ground level, the retail mall and the hotel share a sizable plaza designed for passenger drop-off and occasional events.
On the exterior, sharp triangular bay window units gives an interesting rhythmic order to the tower and expand the view for the small rooms. For the podium, various cladding material including curved glass panels, perforated metal screens, transparent and translucent glass walls are applied, composing a vibrant façade that reflects the varied functions within.
寒舍艾丽酒店外观图
寒舍艾丽酒店外部局部图
寒舍艾丽酒店
寒舍艾丽酒店略图
寒舍艾丽酒店平面图
寒舍艾丽酒店截面图
{{item.text_origin}}

