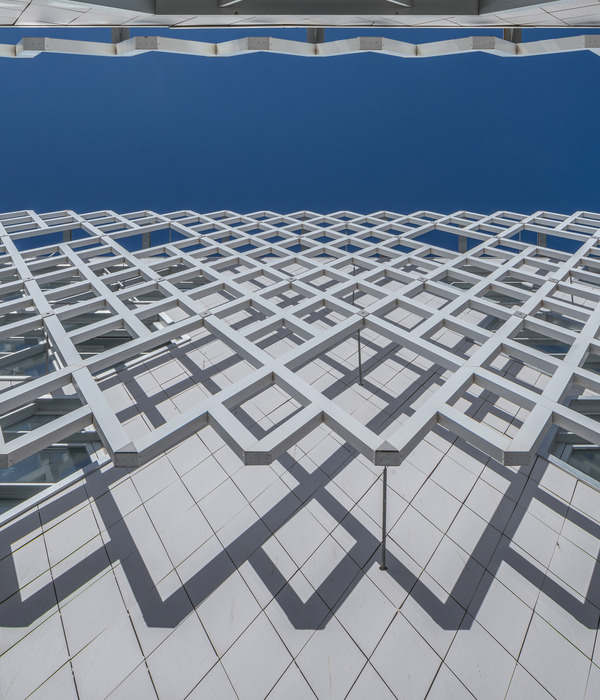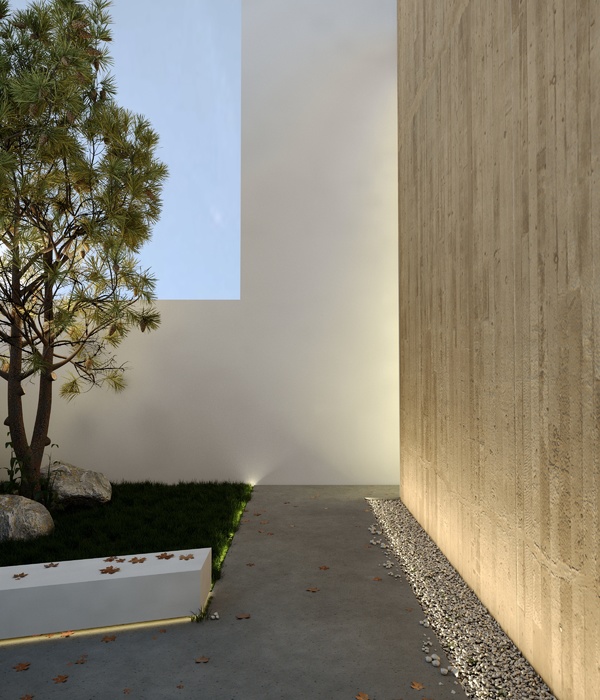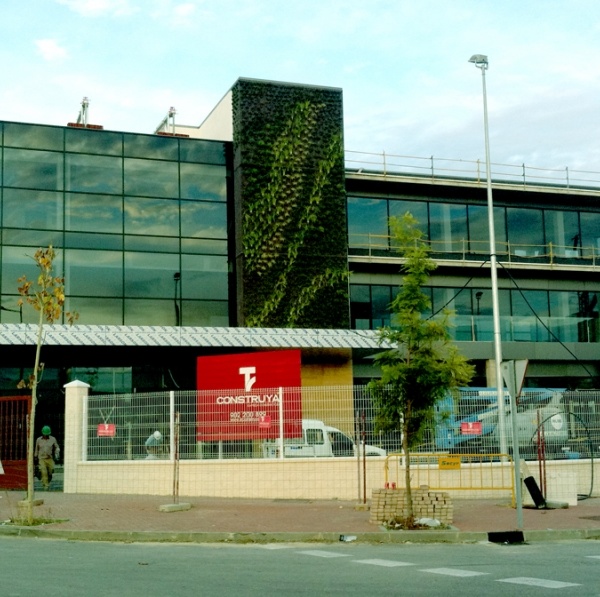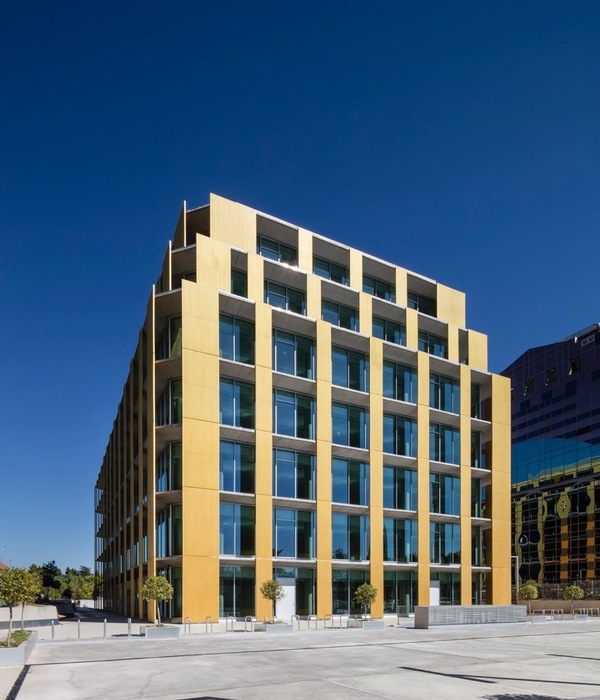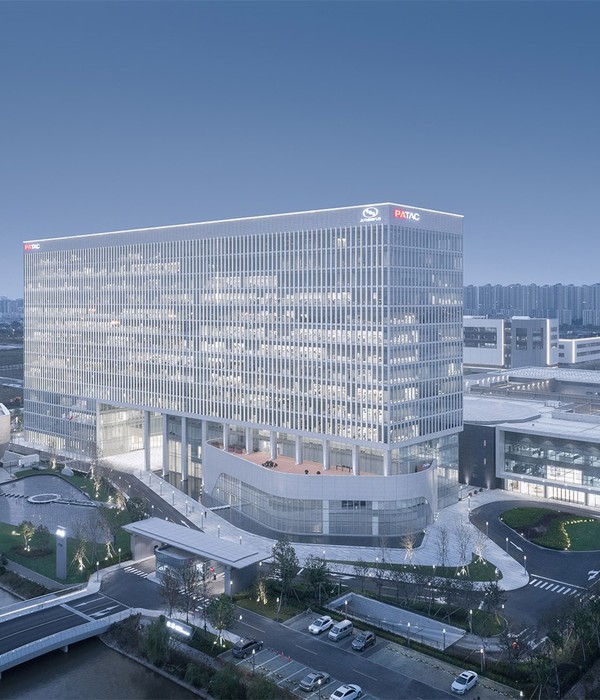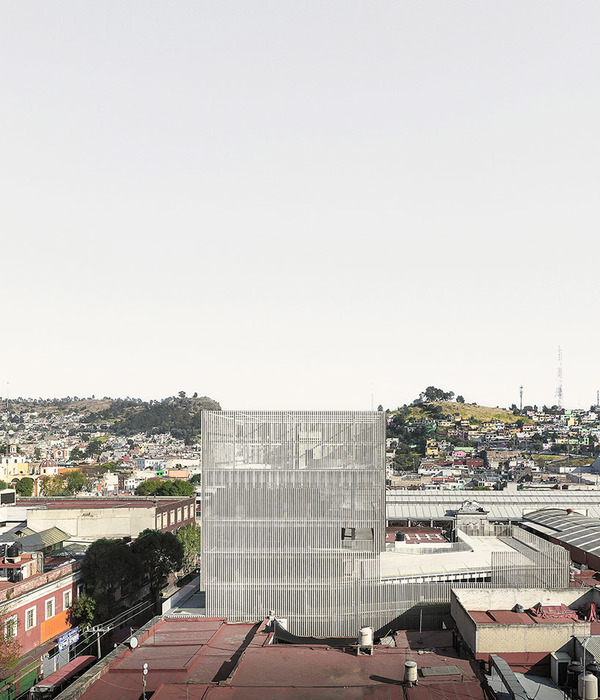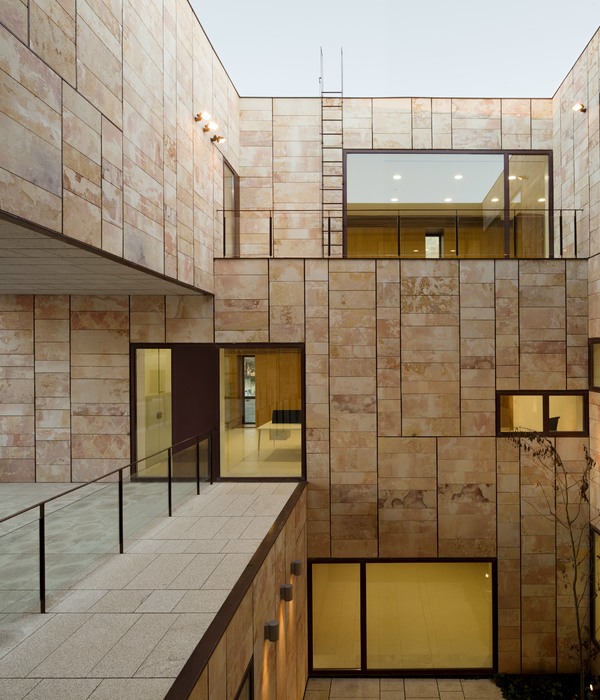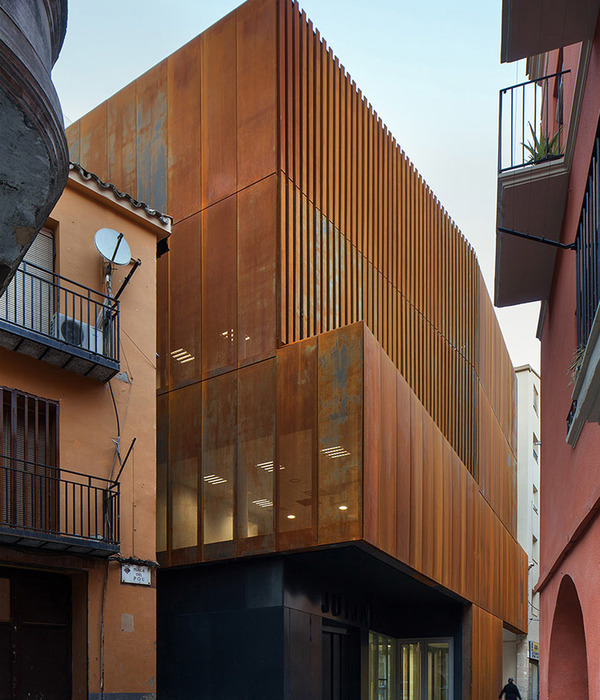© Lukas Schaller
卢卡斯·夏勒
架构师提供的文本描述。概念:有遮蔽的,但又开放的屋顶,现有结构的延续和梯田干燥的石墙;用餐的空间,聚在一起,品尝葡萄酒。对网站和空间的分析-同时兼容并蓄和排他性。
Text description provided by the architects. The concept: a sheltered and yet open roof, a continuation of existing structure and terraced dry stone walls; room to dine, come together, and taste wine. A analysis of the site and space – simultaneously inclusive and exclusive.
© Lukas Schaller
卢卡斯·夏勒
Floor plan
© Lukas Schaller
卢卡斯·夏勒
继续外部区域进入内部,反之亦然。打开门面上的滑动玻璃元素,消失在墙壁上,改变你对TH展馆及其空间的感知。外部是扩大的,屋顶作为遮挡的元素-延伸庭院。露台和亭子成为房子之间的焦点。石墙是通往山谷的一层石质屋顶的支撑物。
Continuing the exterior area into the inside and vice versa. Opening sliding glas elements on the façade disappear in the walls and alter one’s perception of th pavilion and its space. The exterior is expanded, with the roof acting as sheltering element – extending the courtyard. Terrace and pavilion become th focal points between the houses. The stone wall acts as support for the monolithi roof that opens up toward the valley.
© Lukas Schaller
卢卡斯·夏勒
Architects bergmeisterwolf architekten
Location 39040 Neustift, Bozen, Italy
Category Restaurants & Bars
Architects in Charge Gerd Bergmeister, Michaela Wolf
Area 98.0 m2
Project Year 2013
Photographs Lukas Schaller, Jürgen Eheim
{{item.text_origin}}


