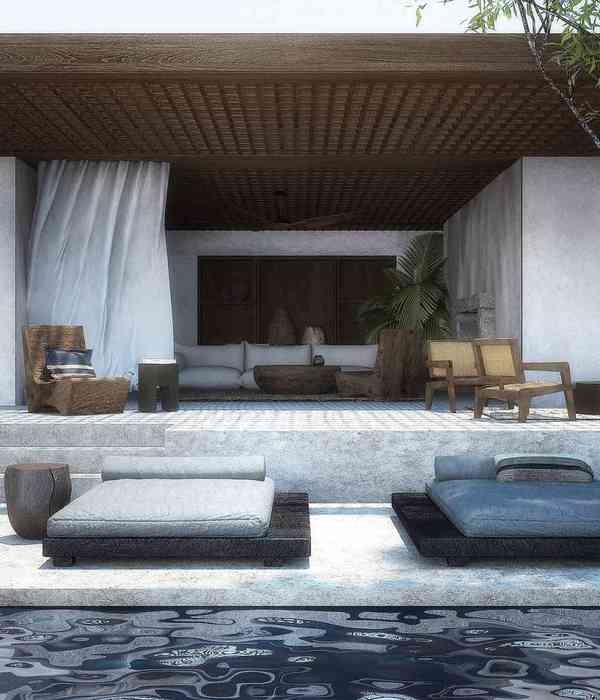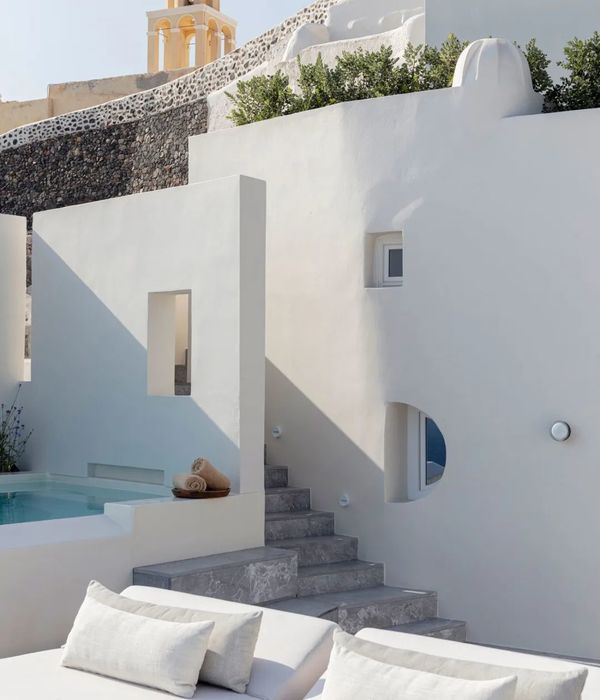Arayaasanee family grow and assemble Business at Amphawa District Samut Songkhram Province for a long time, therefore intending to build a new house In an area where he and his family have always been bound, until they get a beautiful piece of land next to Khung Nam, which is the intersection of the river and the canal, which is the main route that tourists often take a boat. Traveling to make merit at 9 temples and watching fireflies at night with the potential of such location, which is a challenge for architects from dminusplusb to design a house.
A distinctive new back or an image for people passing by as if another Landmark that will be mentioned in Amphawa while responding to all aspects of living. Because of this house, the Arayaasanee family intended to be a permanent home The usable area is as large as 1,500 square meters and it took 3 years for the design and construction to be completed. However, the homeowner gave the architect the opportunity to fully present his ideas. Just ask the house to feel airy in modern tropical style. Can fully receive the view and nature that is full of charm of Amphawa.
The architects therefore began to determine the location of the living space and the size of the rooms. along with the exterior architecture design at the same time The living space is clearly divided by a large wall at the main entrance of the house. In addition to creating privacy from outsiders' eyes to not see the private space in the house. The stone wall is also used to create a view called Surprise Space before opening to find a hallway that can look through to the Mae Klong River.
The architect has positioned the living space on both sides of the hallway that looks like an area outside the building. On the left is the guest bedroom, game room. and a large swimming pool to create a feeling that the river and the house are connected The right-hand side is designated as the family's private area. It consists of a large living room connected to the kitchen. The elevator and stairs lead to the 4 bedrooms on the 2nd floor, both the games room and the living room. It is taller than 3 meters for admiring the view outside. and the sun rises in the morning in full sight. Another advantage is because this area is in the East. Throughout the afternoon get natural shade. Its use in this area is not hot. In addition, the glass paneling also helps to fully open the view of the confluence of the two rivers.
Although the exterior of the house architecture is in modern tropical style. But the architects tried to design by applying local architectural styles, for example by applying the style of a Thai house under a high basement to this house. It can be seen from the first floor area that looks like a basement of a house surrounded by glass. Then leave the center area for the outdoor area and a large garden. It is like a central area for distributing functions to different parts. In architecture, the architect intended the building's appearance to be related to the internal functions. Therefore came out in the form of external teak paneling. rhythmically according to the opening and architectural elements to prevent the whole house from feeling private from the clear glass paneled outside.
Another important highlight is The main bedroom area extends 5 meters from the structure (Cantilever) to give the impression of being floating above the water. and under the bedroom area is a living area using the bedroom as a replacement for the eaves to create shade and rain. In addition, the matter of material selection There is equal attention by choosing teak as the main material both inside and outside. Because they want the brown color and natural wood pattern to help warm the house. It is truly a residence for a family.
▼项目更多图片
{{item.text_origin}}












