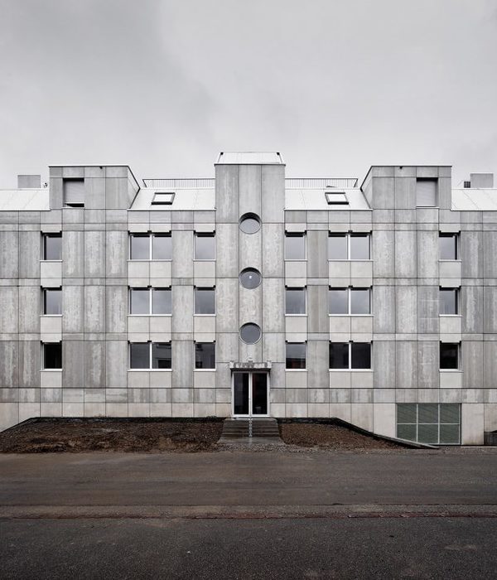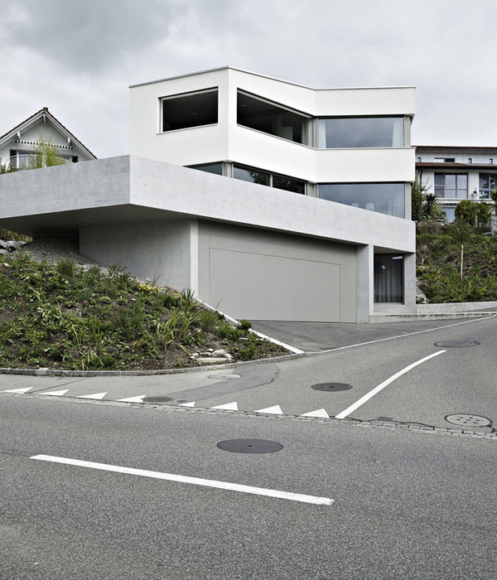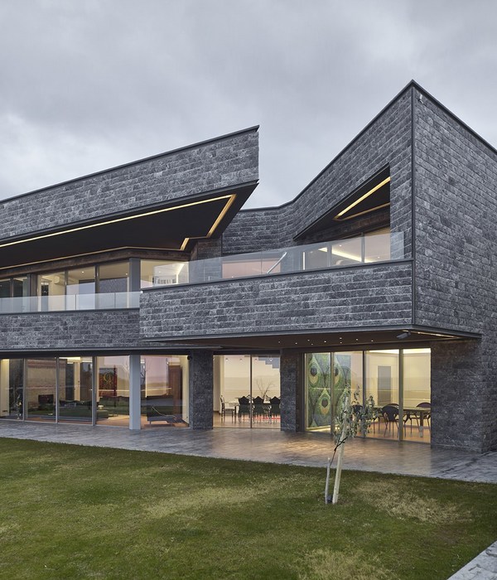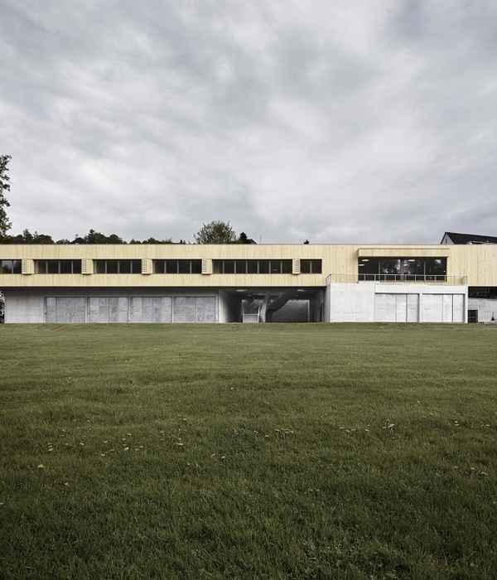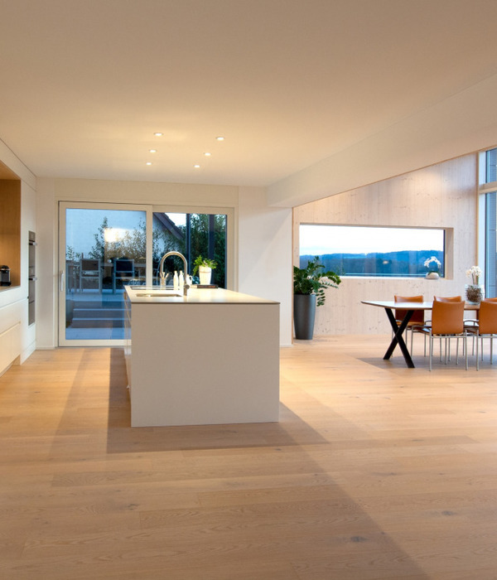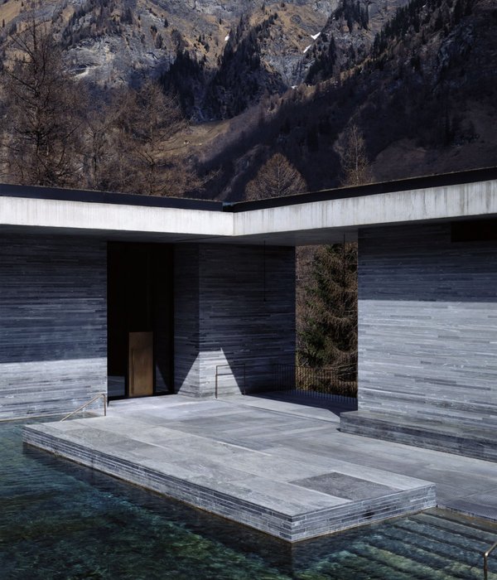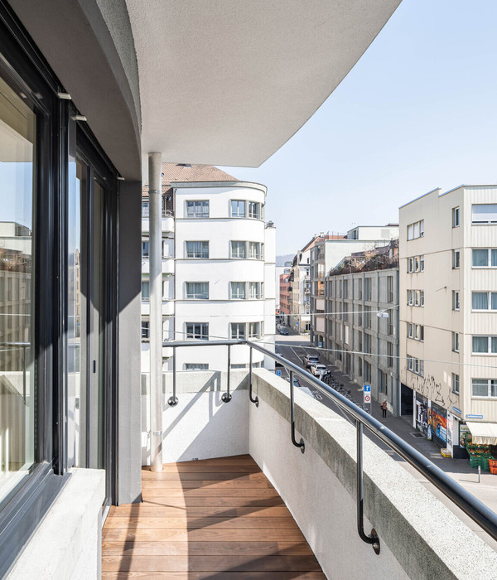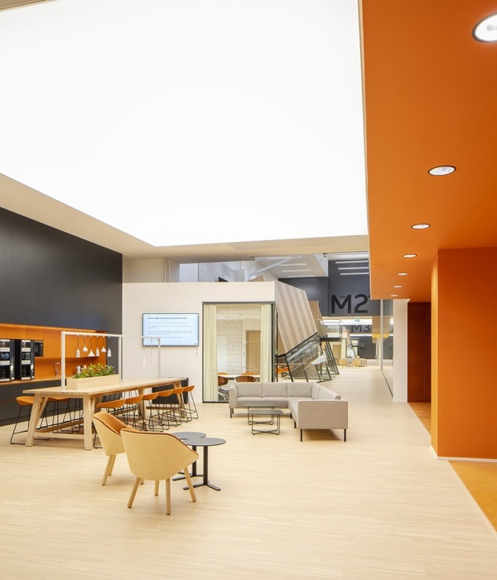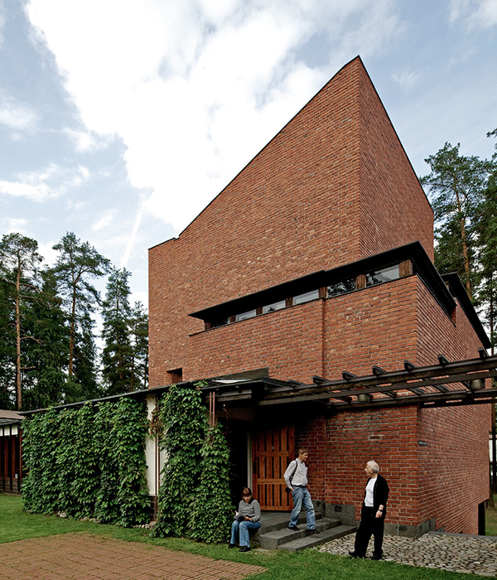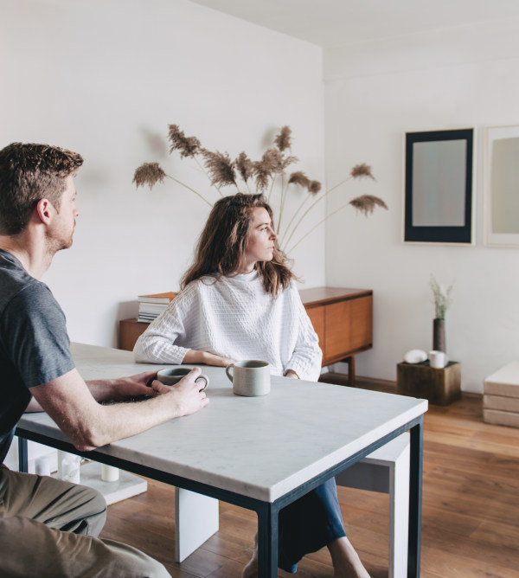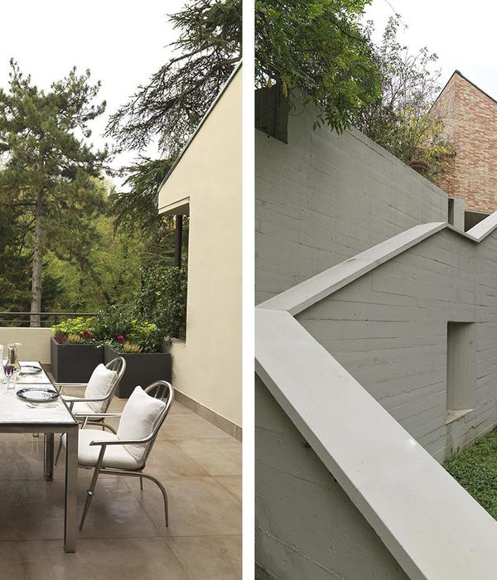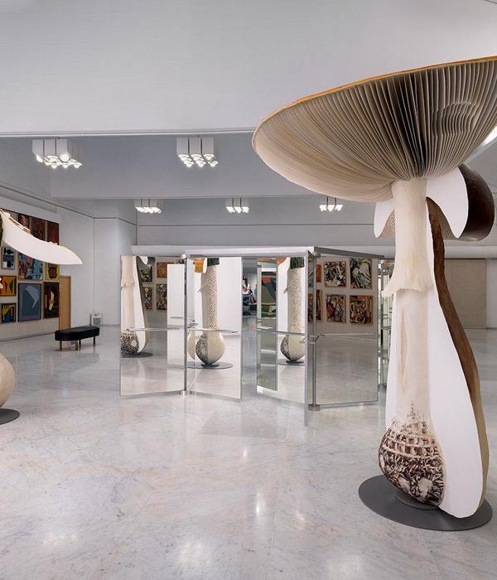架构师提供的文本描述。新县酒店位于北京市中心,东城区位于东二环银河SOHO拐角处。低成本酒店毗邻新县胡同,这是一个很大的地区,有中国传统的四合院,现在入口大多被新建的商业建筑所封锁。在整个北京,胡同地区丰富的文化和生动的生活方式大多被高利润和浅薄的房地产街区所取代。在新县酒店,我们尝试将胡同地区的氛围和历史融入酒店设计。
Text description provided by the architects. The XinXian Inn Hotel is located in the centre of Beijing, the Dongcheng District around the corner of Galaxy Soho on the eastern 2nd Ring road. The low-budget Hotel is neighbouring the Xinxian Hutong, a large area with traditional Chinese courtyard houses, which entrances are now mostly blocked by newly constructed commercial buildings. Throughout Beijing, the rich culture and vivid life-style of the Hutong areas are mostly getting replaced by high-profitable and shallow real-estate blocks. With the XinXian Inn Hotel, we tried to incorporate the atmosphere and history of the Hutong areas into a hospitality design.
由于几个原因,客户对这个想法很感兴趣,把注意力集中在周围街区的传统形式和材料上。作为每一位年轻的企业家,他的酒店预算很少。他一生都喜欢北京胡同地区,这也是他选择这个地方的原因之一。“我记得,2016年末的一天,有个年轻人敲了我们办公室的门,想办法重振一家以前的传统宾馆。”他还写下了4000字,强调他的远见,历史和丰富的文化。这给我留下了深刻的印象,所以我们马上就开始了。“孙大勇回忆道。
The client was intrigued by this idea to focus on the traditional forms and materials of the surrounding neighbourhood for several reasons. As every young entrepreneur he was on a small budget for the hotel. And throughout his life he liked the Beijing Hutong areas and this was one reason he chose this location. “I remember, one day in late 2016 a young guy knocked our Office Door and came in with an idea to revive a former traditional guesthouse. He also had written down 4000 Chinese characters that emphasised on his vision and on the history and rich culture of the district. This impressed me deeply, so we got started right away.” recalled Dayong Sun.
这座1.000平方米的建筑是一座以前的传统宾馆,占地2层,房间小,日照有限。
The 1.000 sqm building was a former traditional guesthouse stretched over 2 floors, with small rooms and limited daylight.
在酒店的主立面上,我们把传统胡同大厦的倒影结合在一起。剪影被切割成一堵巨大的砖墙,并作为一个巨大的玻璃正面执行,这为休息室和大厅区域带来了阳光。正面是店面上的一个可见的图标,用黑砖、天然木材和玻璃将胡同地区的周围映入眼帘。玻璃正面是向外开放的姿态,并邀请客人进入酒店。“看到客人聊天和放松,在某种程度上反映了北京的传统形象,胡同地区的街道是一个公共空间,人们会在房子前讨论、休息、跳舞或打牌。”我在奥运会前第一次来到北京的时候也提醒过我。“从那时起,情况发生了很大变化,”克里斯·普雷希特(ChrisPrecht)说。
On the hotel's main facade we integrated a reversed view of a traditional Hutong House. The silhouette was cut into a massive brick-wall and executed as a large glass facade which brings daylight into the lounge and lobby area. The facade is a visible icon toward the storefront and mirrors the surrounding Hutong area with its dark bricks, natural wood and glass. The glass front is an open gesture to the outside and invites guests into the hotel. “Seeing guests chatting and relaxing, reflects in a way the traditional image Beijing, where the streets of a Hutong area was a public space and people would discuss, take a rest, dance or play cards in front of their houses. I also reminded me when I first came to Beijing before the Olympic Games. A lot has changed since then,” says Chris Precht.
最初的空间由一楼的大厅组成,面积不大,主要用于接待,客房位于二楼。
The original space was composed of a hall on the first floor, not very large, mainly for reception, and guest rooms on the second floor.
由于没有电梯,客人希望在一楼增加一个房间,供走楼梯有困难的客人使用。酒店距离北京火车站和主要医院很近,现在和将来都是老游客和远在北京寻求更好治疗的病人经常光顾的地方。
Due to the absence of elevator, the client wished to add a room on the first floor for guests who have problems walking stairs. Being close to Beijing Railway Station and key hospitals, the hotel was and would still be frequented by elder tourists and patients from afar looking for better treatment in the capital.
现在,一楼也有酒店的公共区域,如大堂和休息室供游客使用。所有的主要功能都在一个独立的木棚里。走进酒店,走廊就像一条小巷,穿过一片小房子。我们沿途放置了大量的植物,所以内外的气氛逐渐消失,酒店本身也创造了一小部分胡同。
Now, the first floor also features the public areas of the hotel, like the lobby and a lounge for visitors. All of the main functions are in a separate, wooden shelter. Walking into the hotel, the hallway seems like an alley wending through a neighbourhood of little houses. We placed a lot of plants along the way, so the atmosphere between inside and outside fades and the hotel creates a little Hutong by itself.
在二楼,现有的布局有一个长达50米的冗长的走廊,左边和右边都有房间。我们将房间数量减少到50间,并将公共区域纳入新的布局,一方面打破单调,为客人提供工作和会议空间。创建集合空间、公共区域或邻里氛围的想法是整个酒店的一个主题。
On the second floor, the existing layout had a 50m long tedious corridor with rooms on left and right. We reduced the amount of rooms to 50 and offered public areas into the new layout to break the monotony on one hand and offer working and meeting spaces for the guests. The idea to create gathering spaces, public areas or a neighbourhood atmosphere is a topic throughout the hotel.
在走廊上,我们还选择了墙壁上的黑砖,以加强胡同在胡同小巷中行走的气氛。木掩体与触觉墙形成了强烈的对比,应该感觉就像沿着小径摆放的小羚羊。
For the hallway, we also chose dark bricks on the walls to intensify the atmosphere of walking in an alleyway through a Hutong. The wooden shelters are in a strong contrast to the haptic walls and should feel like little gazebos placed along the path.
酒店的设计主题只有一个:“找回记忆”。虽然胡同是“旧”北京不可分割的一部分,但我们希望他们能在城市的面前成为文化的提醒。一个地方的建筑遗产和文化是经过几个世纪形成的,在城市未来的发展中,应该是一个永远有价值的伙伴。
The hotel was designed on one main theme: “Retrieving Memories.” Although Hutongs are an integral part of the “old” Beijing, we want them to serve as a cultural reminder in the city’s presence. An architectural heritage and culture of a place is shaped over centuries and should be a constant valuable companion in a future developments of the city.
{{item.text_origin}}

