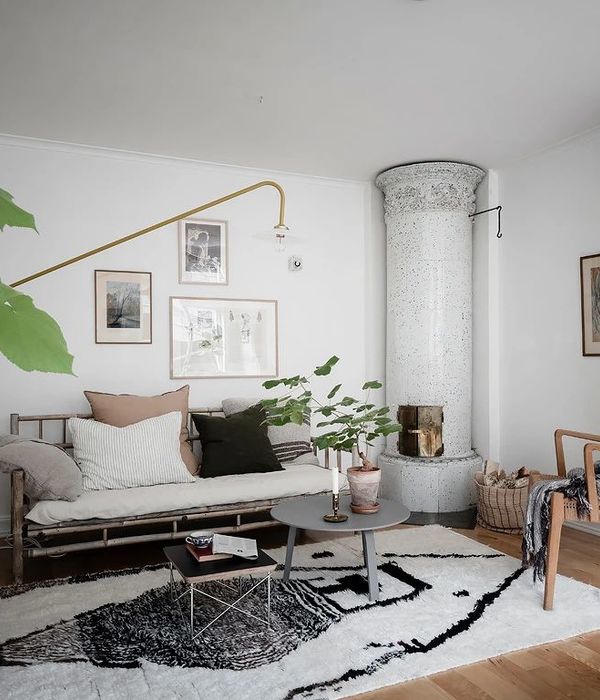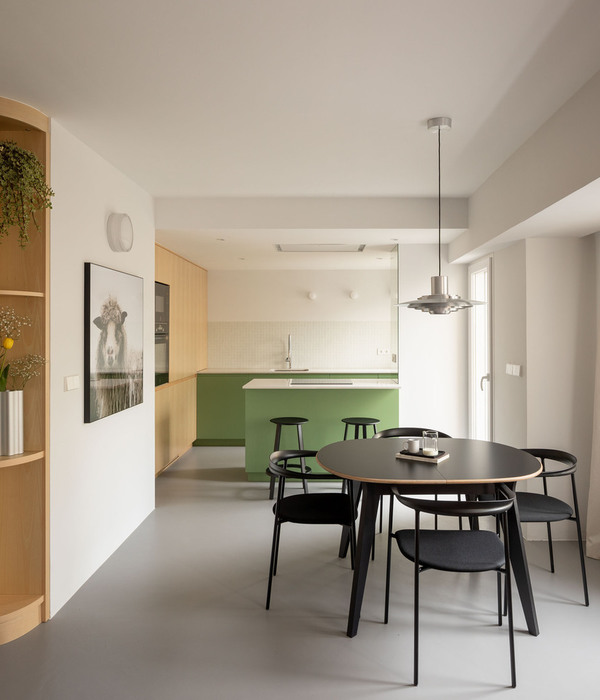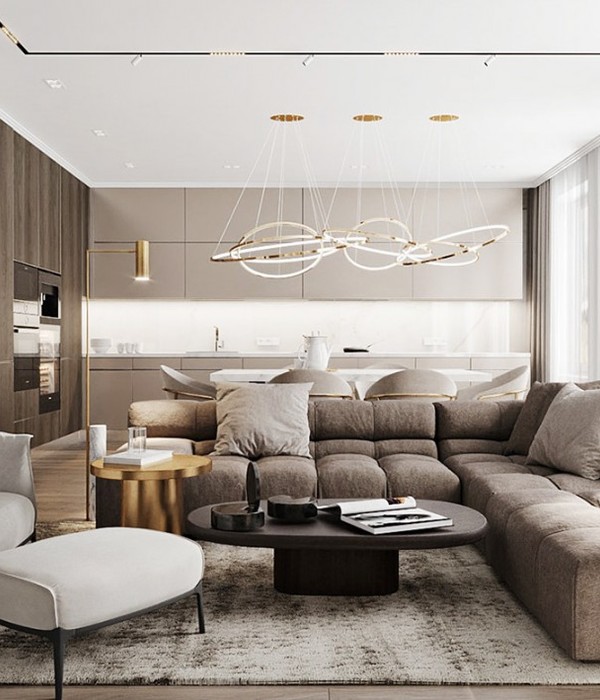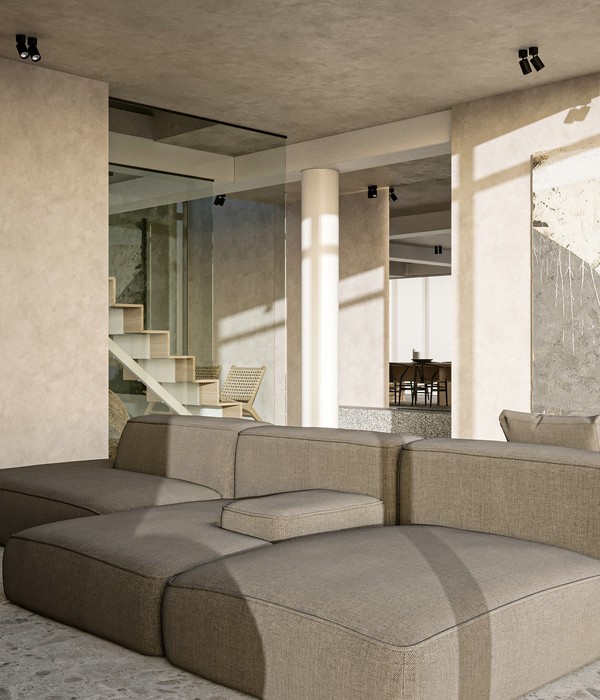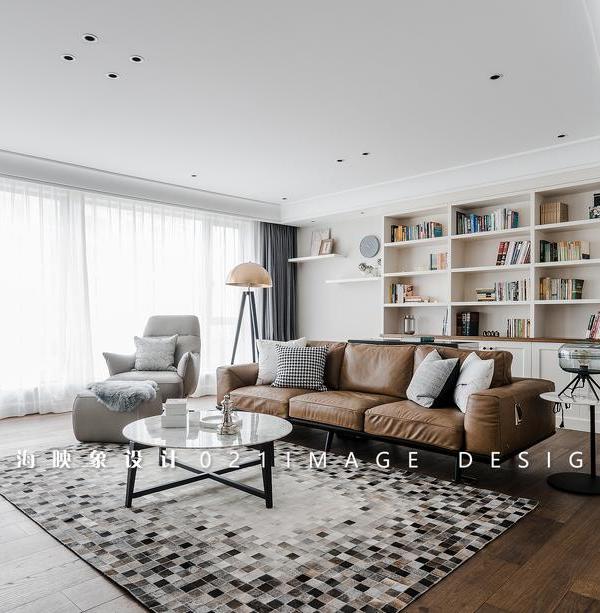Architect:HILDEBRAND
Location:Zürich, Switzerland; | ;
Project Year:2022
Category:Apartments
The city of Zurich is growing and land resources are becoming scarce. Conversions and vertical extensions play an increasingly important role for redensification. The building on Bremgartnerstrasse from the 1930‘s is an example of how we want to deal with existing city structure in the center of our cities.We preserved and renovated the existing building. We extended with wood.
Wood is a good building material for this urban construction task. The low weight saves resources and the high degree of prefabrication enables fast construction.
With two additional floors, we were able to expand the existing vertically and offer high-quality city apartments, which are adapted to today's needs.In the interior we used all natural materials.
We want to create spaces that influence how we live together and our well-being: well-designed and proportioned rooms where individuality can flourish, the use of materials and details that appeal to all of our senses as well as conveying sensitivity and care by creating a sense of home.
Architecture: HILDEBRAND
Project leader:
Stephan Dietrich (Projektleiter Lph 1-3)
Manuel Bernasconi (Projektleiter Lph 4-5)
Project team: Thomas Hildebrand, Daniel Sasama, Andrea Briccola, Laura Kwanka, Leonie Wagner, Selina Weibel, Carla Ferrer, Eva Herren
Generalplanner: HILDEBRAND
General contractor: Continium AG Baumanagement, Horgen
Specialists Structural Engineer: suisseplan Ingenieure AG, Aarau
HVAC: 3-Plan Haustechnik AG, Winterthur
Construction economics: Archobau AG, Zurich
▼项目更多图片
{{item.text_origin}}

