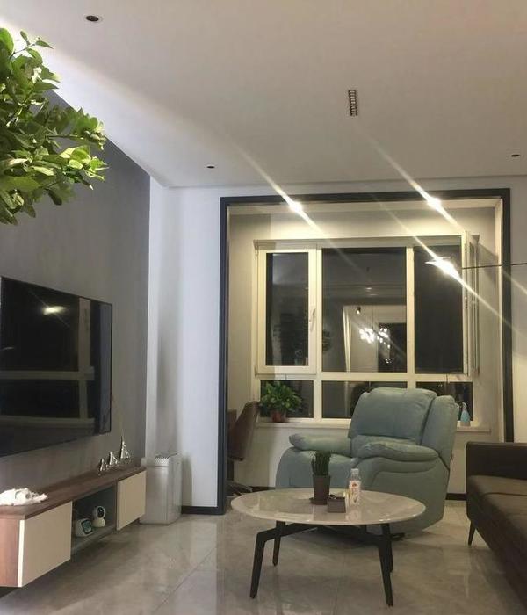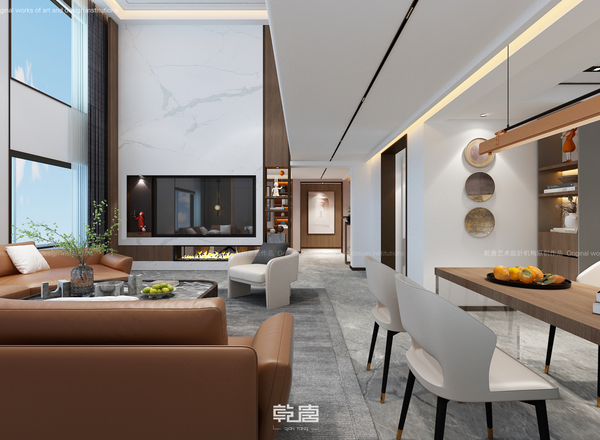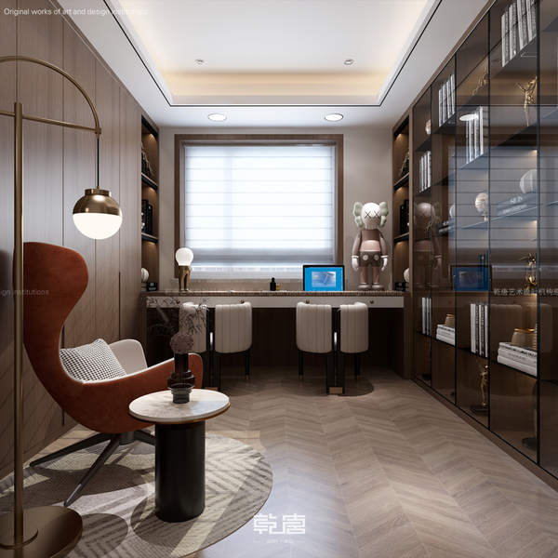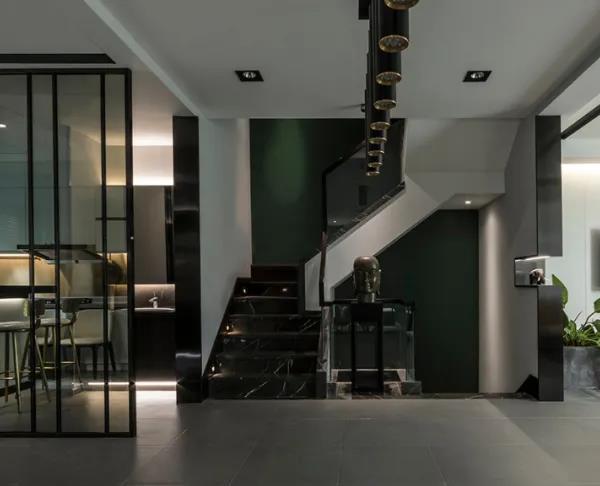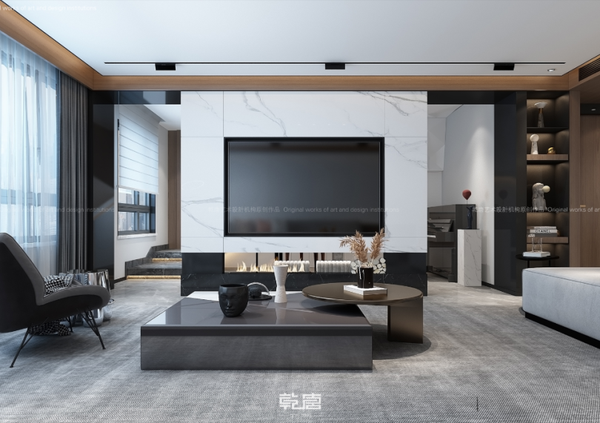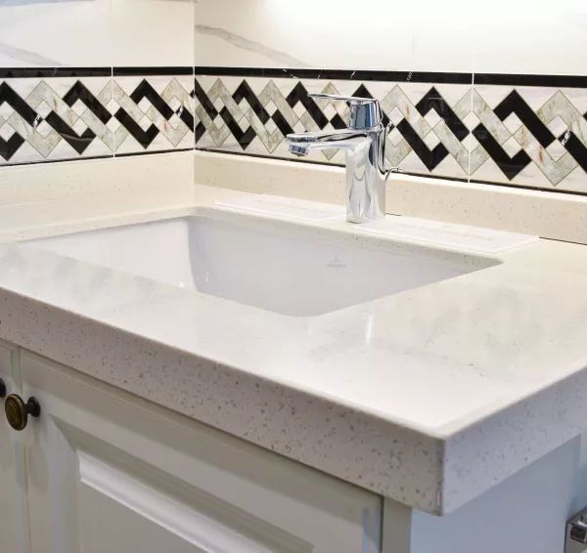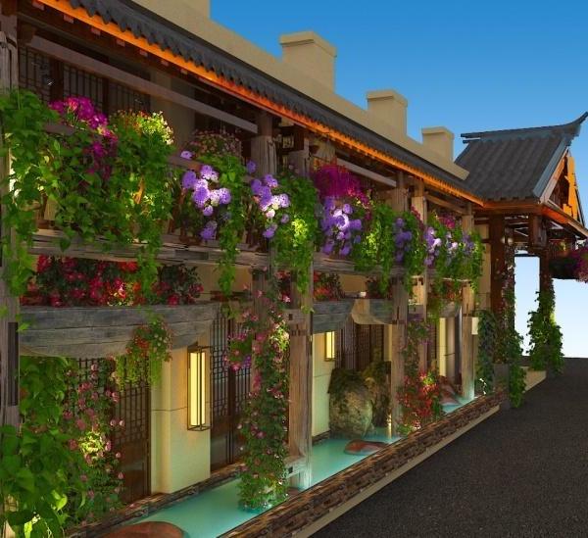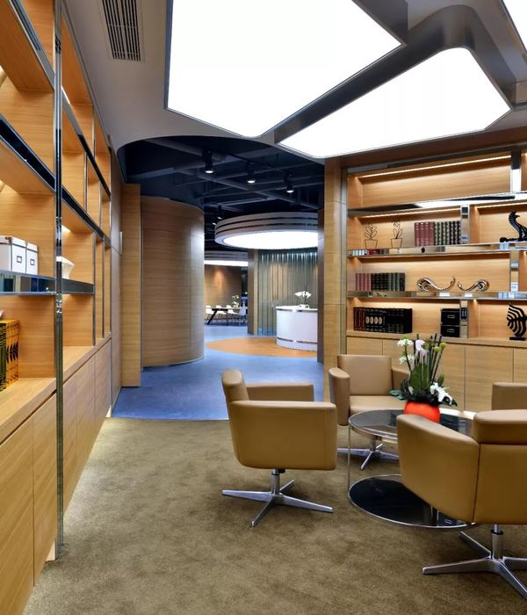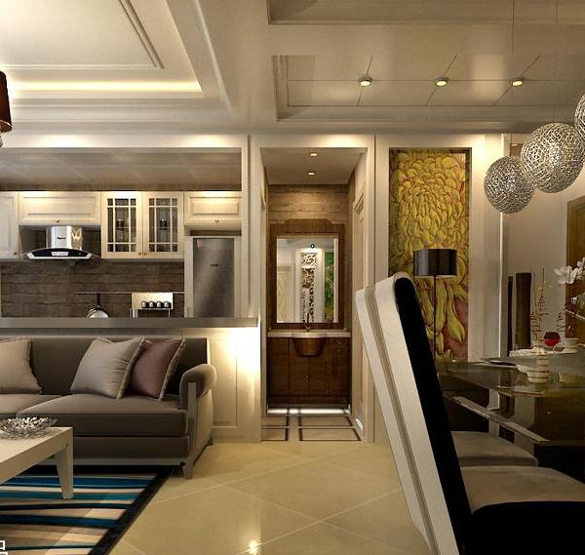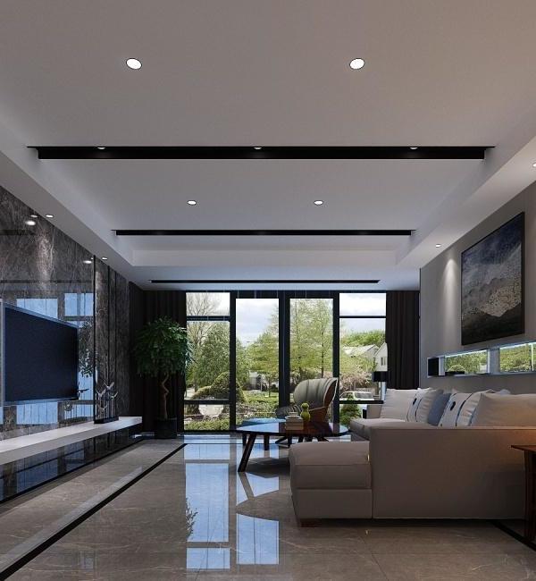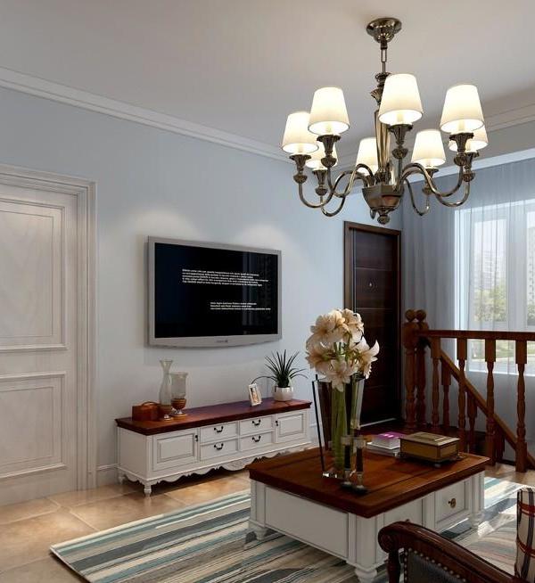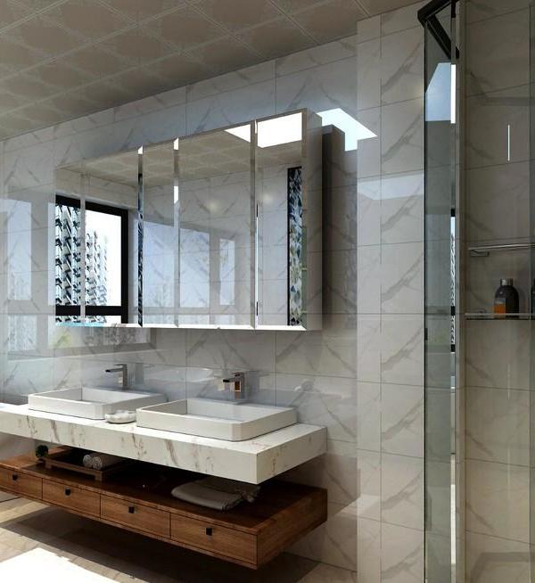ABB 办公空间改造 | 历史与现代的完美融合
Strömberg公园位于芬兰瓦萨,是具有文化和历史价值的工业环境。该地区的建设始于1940年代,基于阿尔瓦·阿尔托的城市规划。大部分Strömberg公园隶属于全球工程公司ABB。多年来,原本两座独立的小厂房逐渐合并成Strömberg公园最大的一体化工业建筑,即建筑师Eskil Haldin在1970年代设计的300米长的生产车间。ABB希望集中运营位于同一屋檐下的两个独立单元,最终在2019年促成了对这栋老建筑的全面改造。大厅式空间自然地被改造成具有吸引力的700人多样化办公空间,汇集了独特的历史、顶级的专业技能以及现代的技术。
Strömberg Park is a culturally and historically valuable industrial milieu located in Vaasa, Finland. The construction of the area began in the 1940’s based on a town plan formulated by Alvar Aalto. Strömberg Park is for the most part owned by the global engineering company ABB.Over the years, the gradual joining of what were originally two smaller separate production buildings resulted in the Strömberg Park area’s most extensive unified industrial entity, the 300-meter-long production hall designed in the 1970s by Architect Eskil Haldin. ABB’s need to concentrate the operations of its separately located units under the same roof lead in 2019 to an impressive makeover of the old building. Its hall-like interior has been naturally converted into an architecturally attractive 700-person multi-spatial office environment where a unique history, top-level expertise, and modern technology converge.
▼项目外观,external view of the project ©Mika Huisman
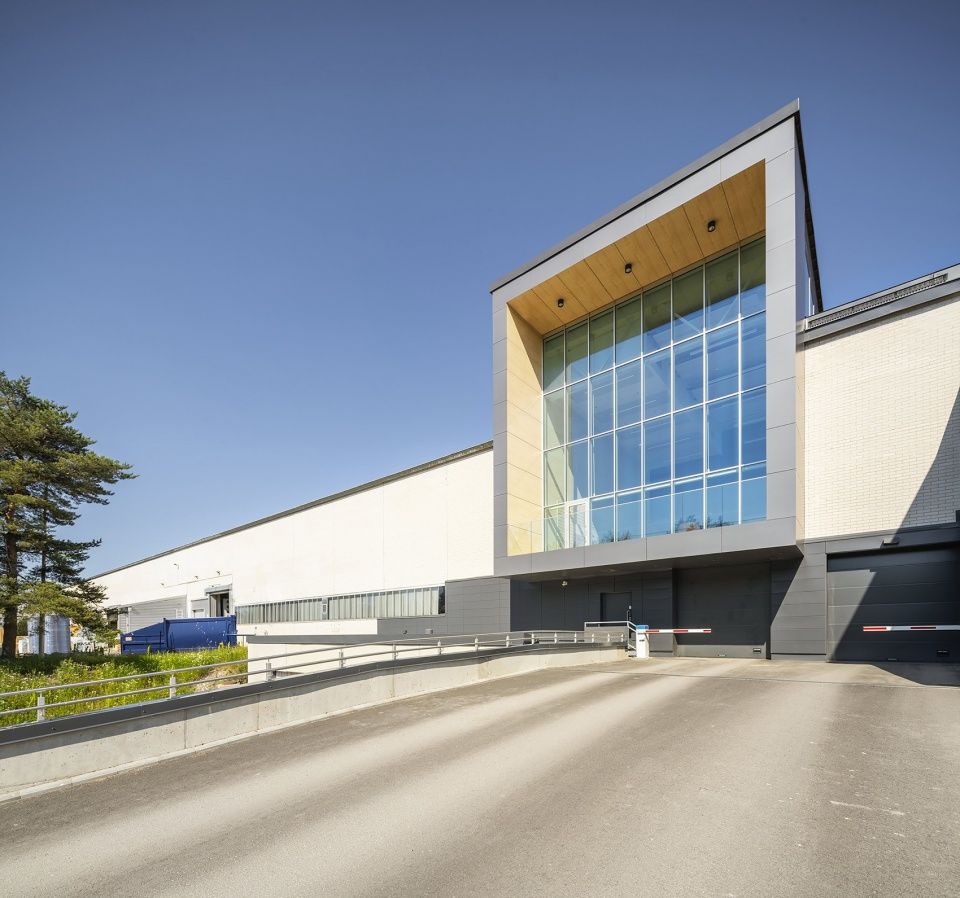
建筑和室内设计的基本理念是在新旧之间形成开放且创造性的对话。基于工厂在垂直和水平方向上的大规模尺度,设计团队在内部新建夹层,并设置一条活跃的250米长的内部街道。街道穿过建筑结构,天花设有发光元件,在视觉和功能上清晰地勾勒出建筑空间,为访客和员工创造出舒适的会议场所。街道尽头的侧窗和阳台与建筑立面上的巨大特色窗户的形式和尺度相一致。为了符合新空间的理念,巨大的窗户在室内也十分显眼,是营造新工作环境的重要组成部分。
▼剖透视,sectional perspective© Parviainen Architects
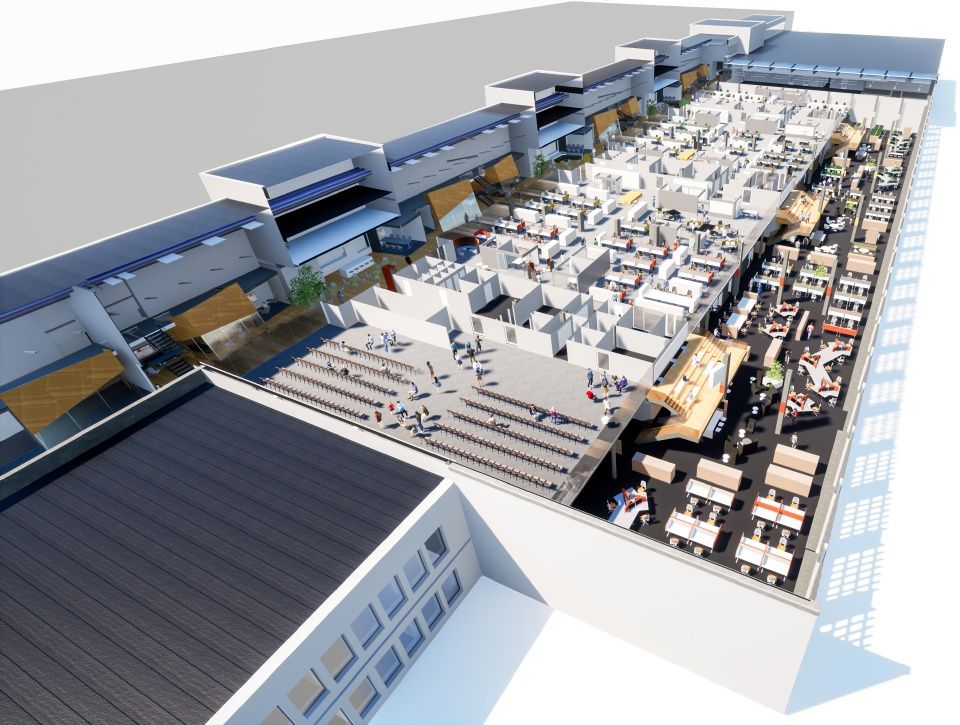
The basic principle underlying the architectonic and supportive interior design concept is an open-minded and creative dialogue between the old and new. The large scale of the existing factory hall was exploited in the vertical and horizontal directions by constructing a new interior mezzanine floor and locating an active 250-metre-long inner street on its upper level. Besides clearly functioning as a luminous element that delineates the extensive building’s spatial volumes visually and functionally, the inner street passing through the structure is also an amenable meeting place for visitors and staff.The new gable window and balcony at the end of the inner street match the form language and scale of the large old windows that architecturally dominate and characterize the building’s longitudinal façade. In keeping with the new spatial concept, the large windows are also visually prominent from inside the building and are an essential part of the new working environment’s ambience.
▼多样化办公空间,multi-spatial office ©Mika Huisman
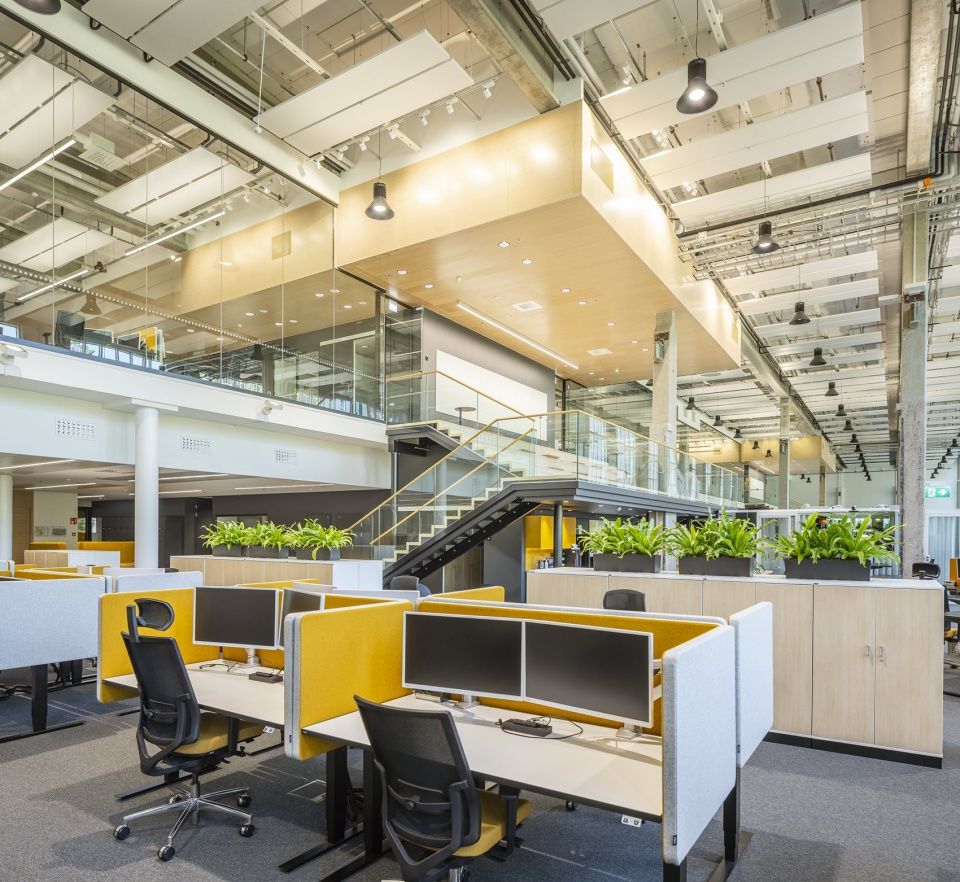
▼连接一层办公空间与夹层的休闲座位区,seating area connecting office space on ground floor and mezzanine ©Mika Huisman
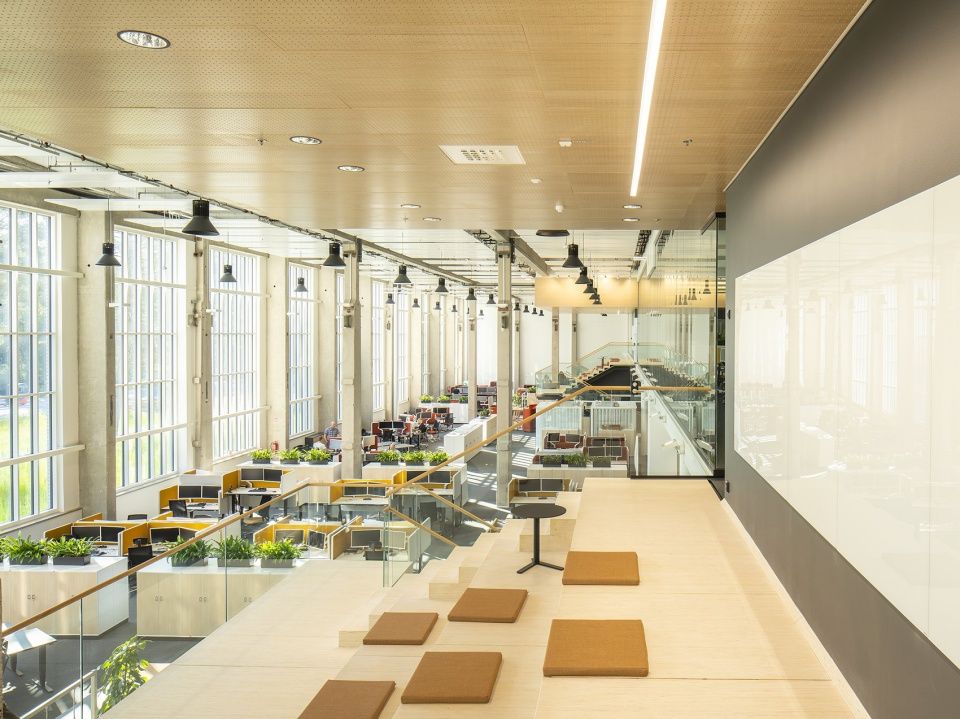
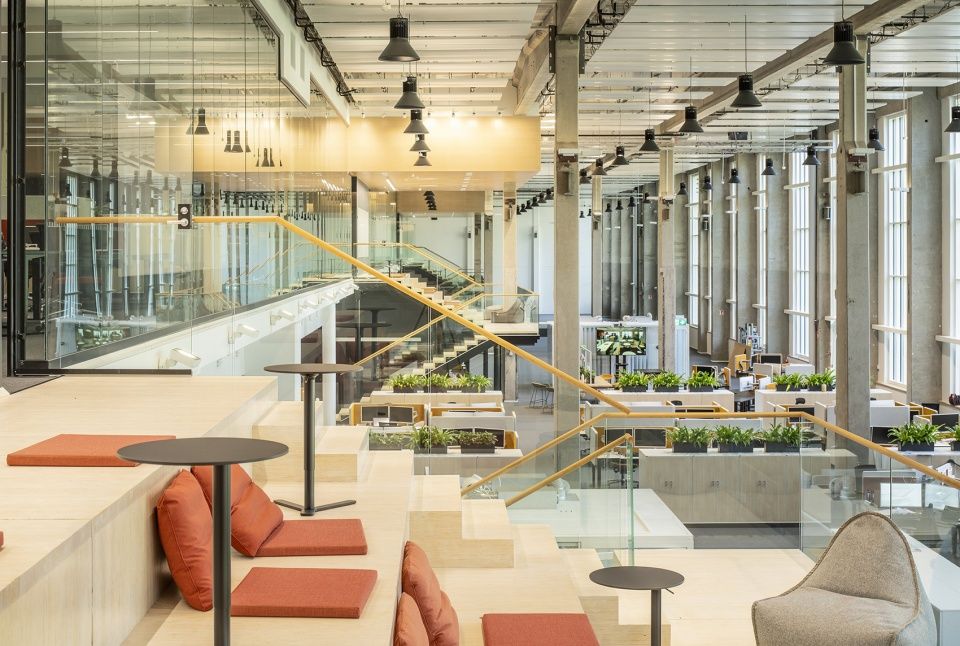
▼从夹层望向一层开放办公空间,view from mezzanine to open office space on ground floor©Mika Huisman
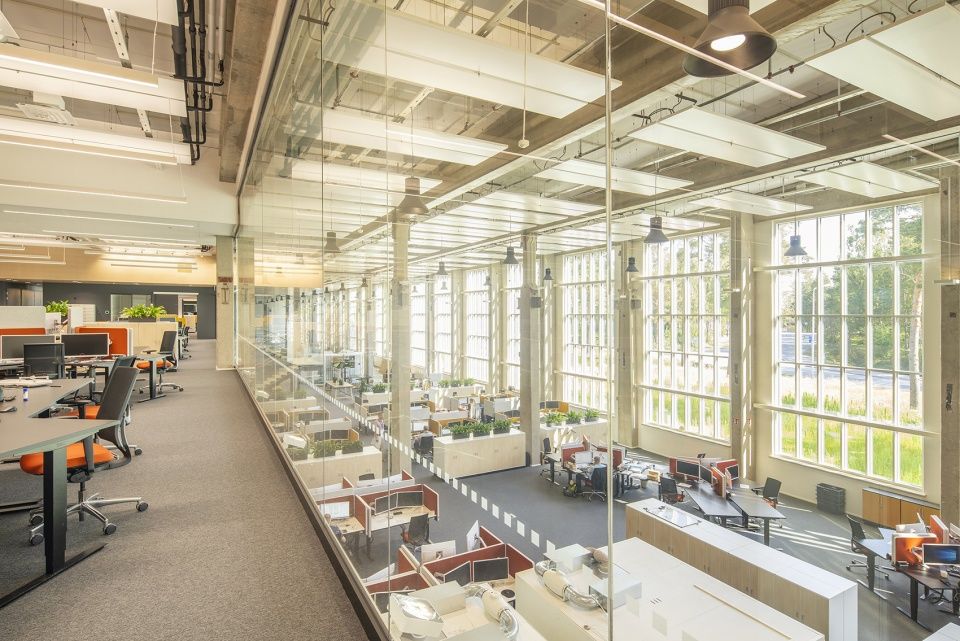
▼夹层办公空间,mezzanine office©Mika Huisman
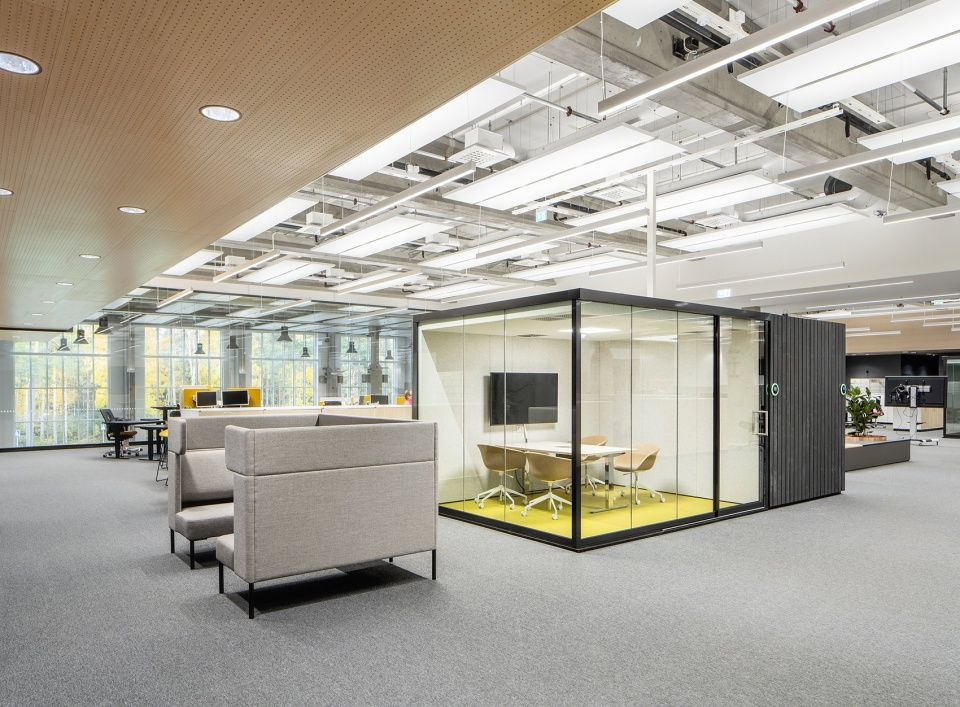
▼员工休闲区,relaxing area©Mika Huisman
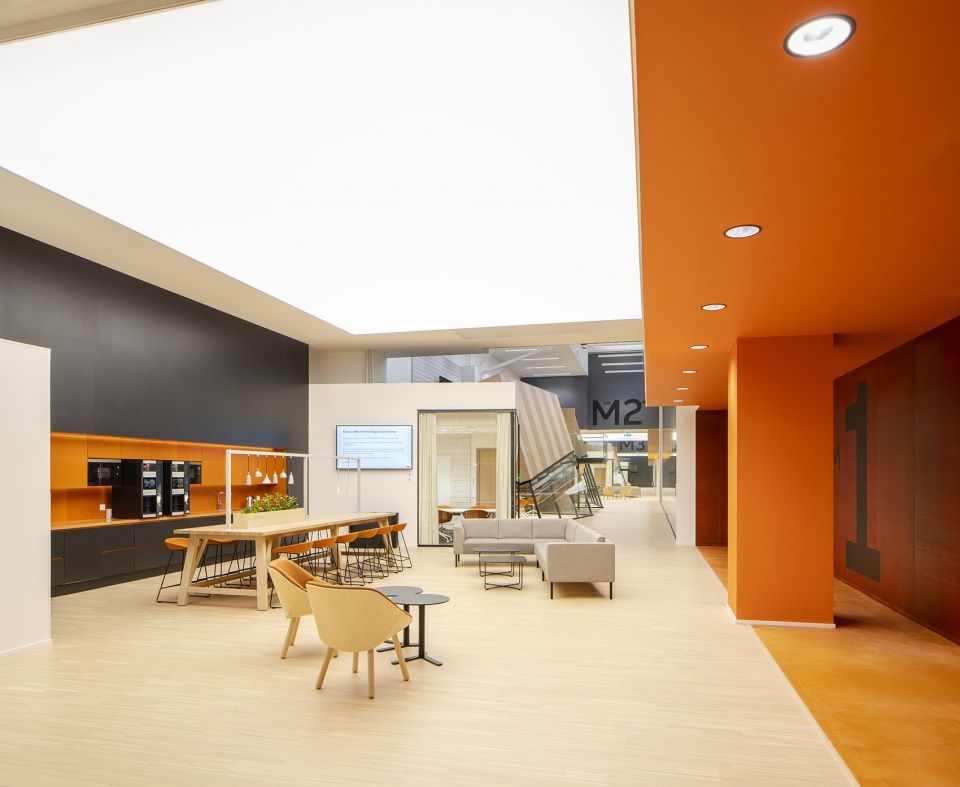
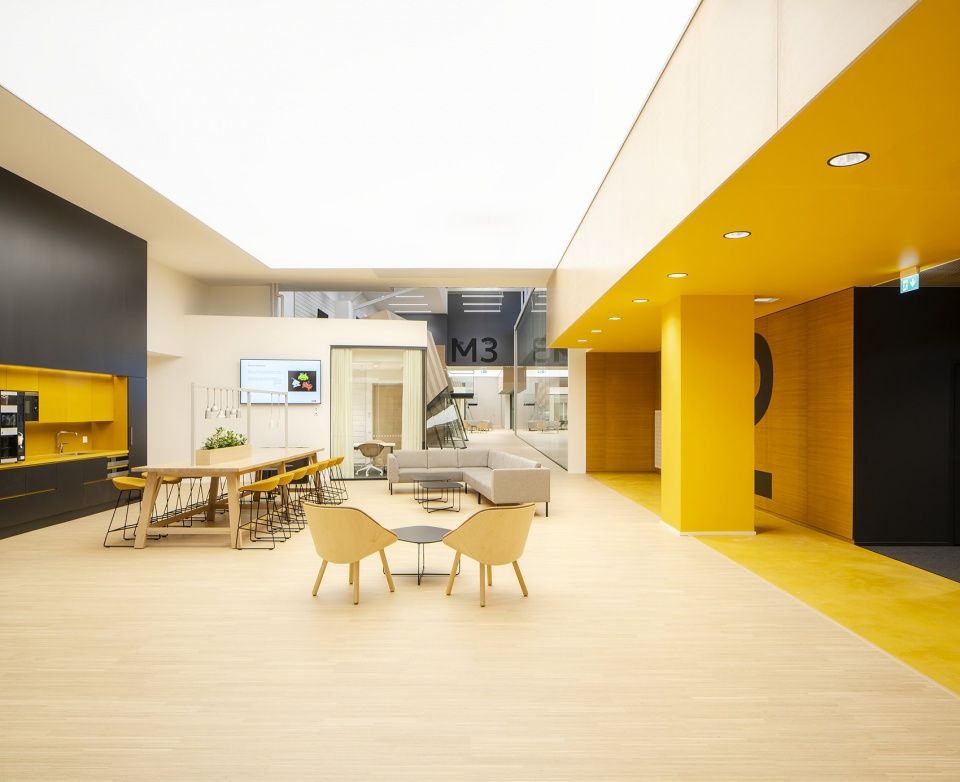
暖色调营造温馨氛围,warm colors creating a warm atmosphere©Mika Huisman
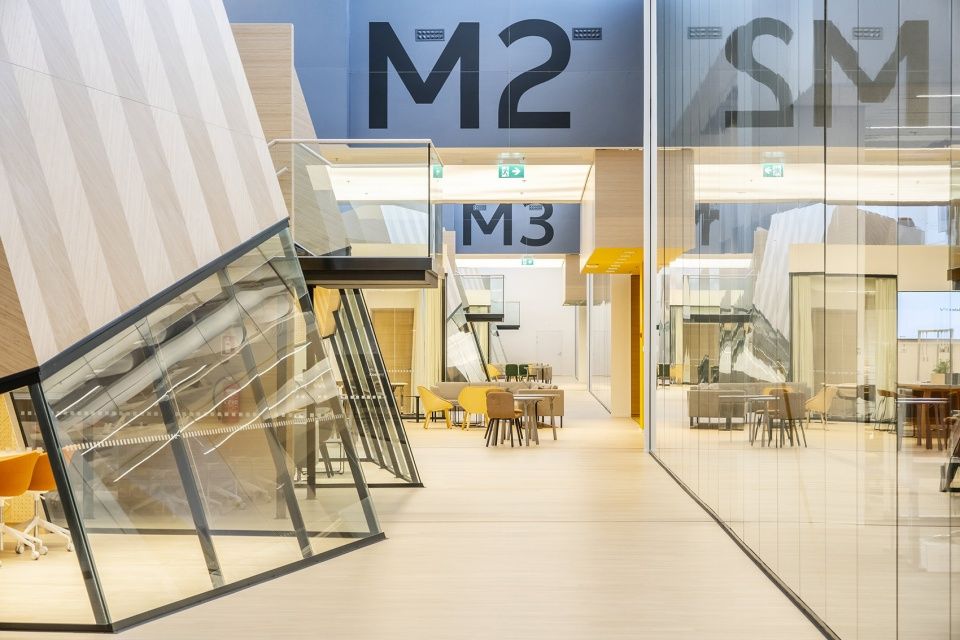
▼既封闭又开放的休息间,closed and open lounge ©Mika Huisman
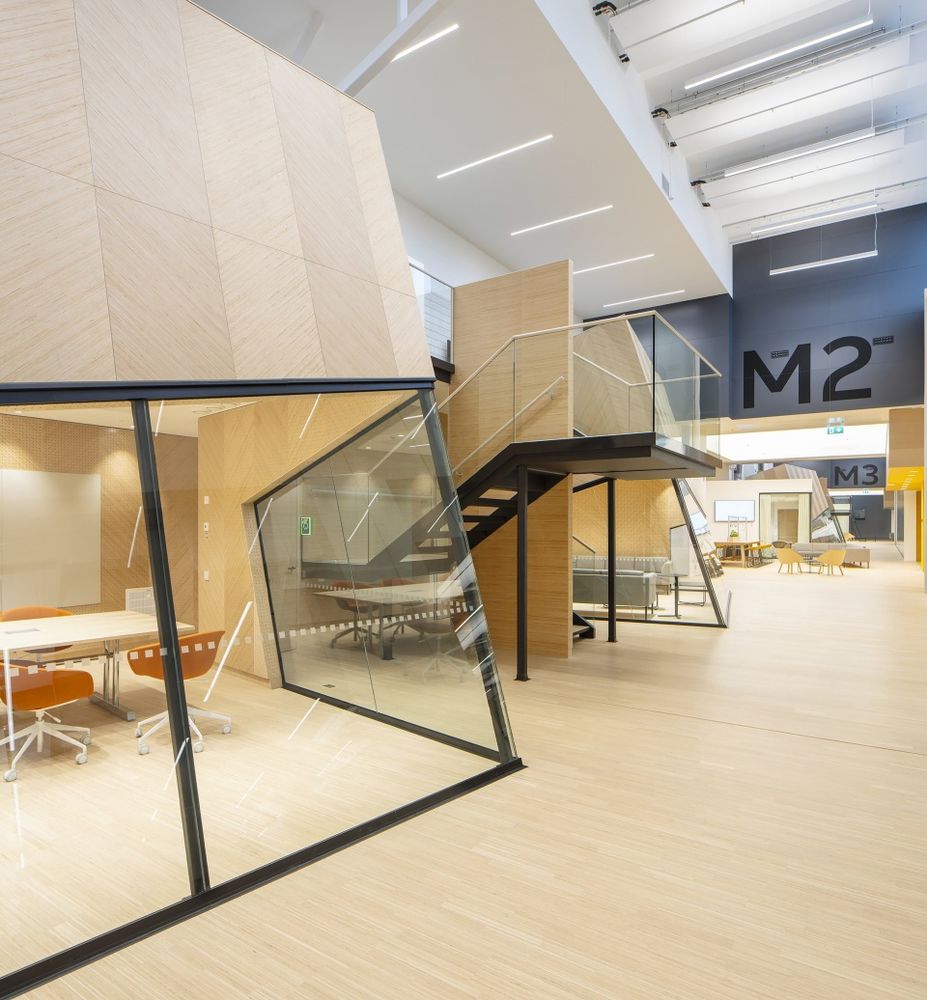
▼街道上部空间,upper space of the street ©Mika Huisman
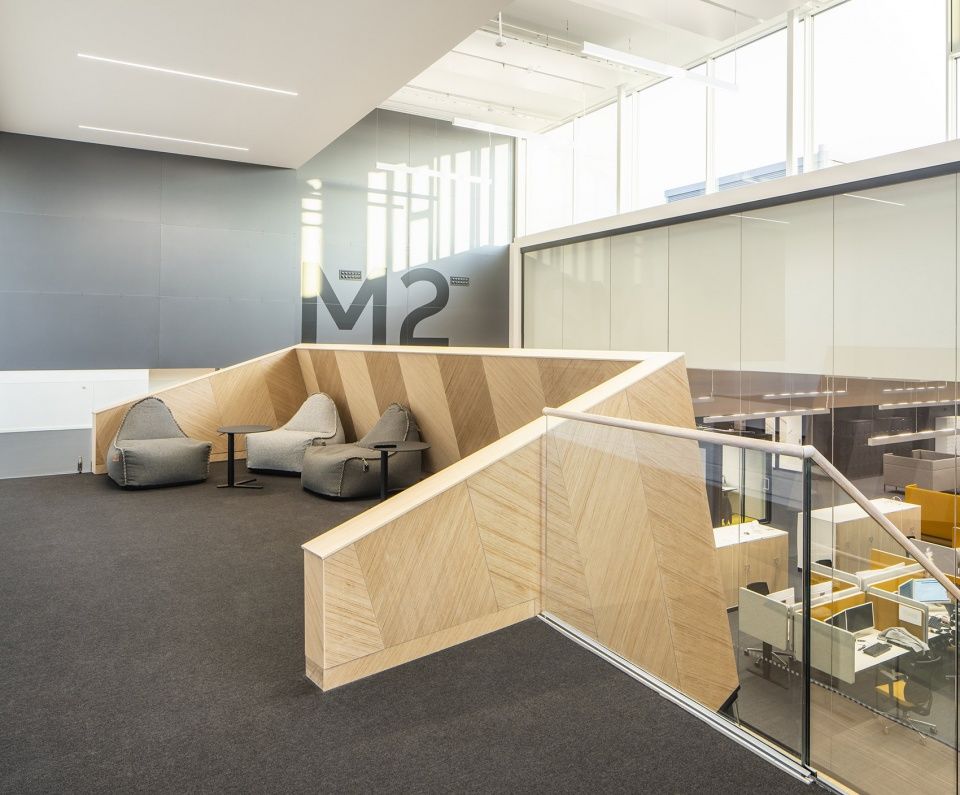
▼巨大的玻璃幕墙,largeglass curtain wall ©Mika Huisman
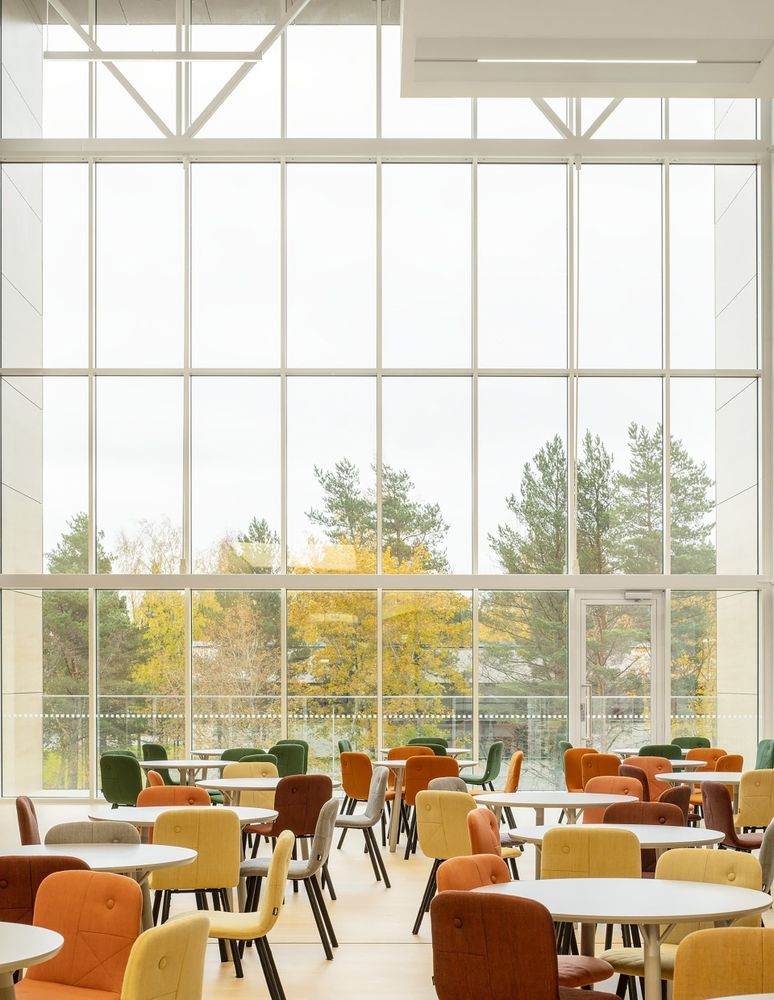
建筑内没有严格意义上的走廊,来往运动自然地发生在丰富多变的空间序列中。大量透光玻璃包围了新办公空间,体现了开放信息技术时代的精神以及新的交互式的运营文化。
There are no corridors as such in the building; pedestrian movement takes place naturally through a varied and richly visual spatial sequence. The new spaces bordered by the expansive luminous glass surfaces express the spirit of an era of open information technology as well as a new interactive operational culture.
▼夜景,night view©Mika Huisman
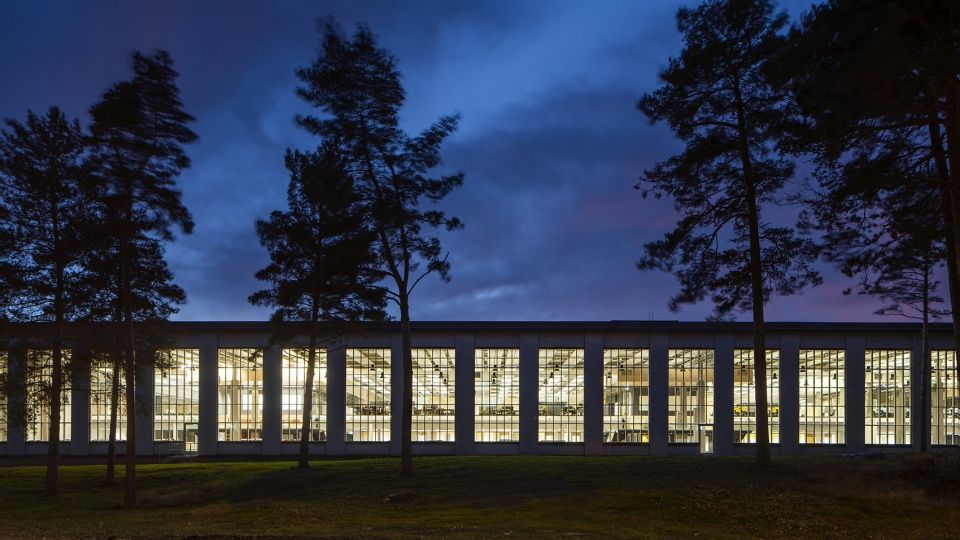
▼总平面图,site plan© Parviainen Architects
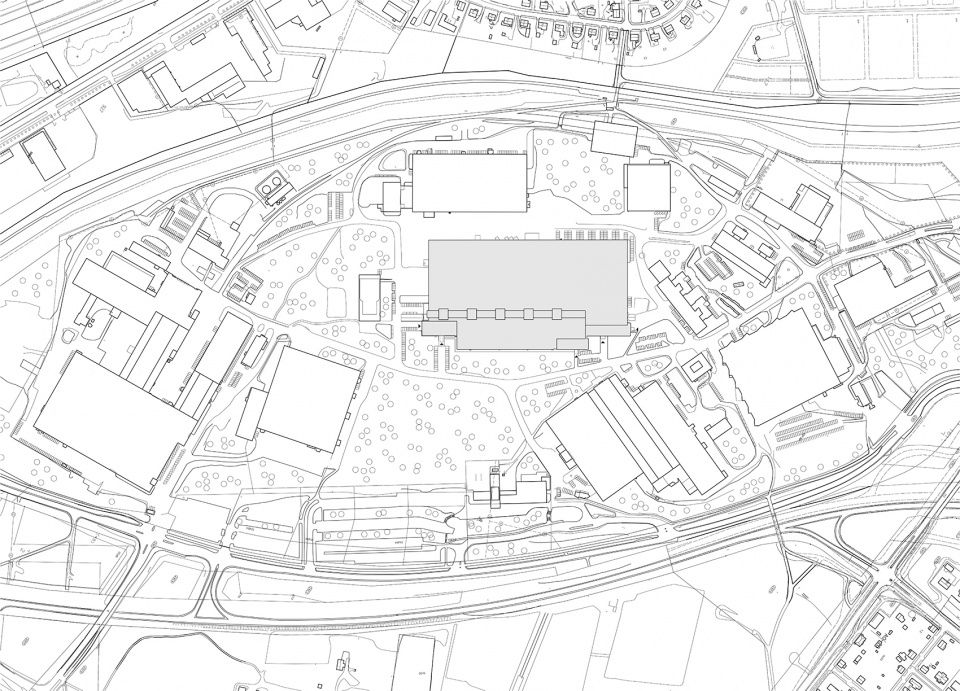
▼一层平面图,ground floor plan© Parviainen Architects
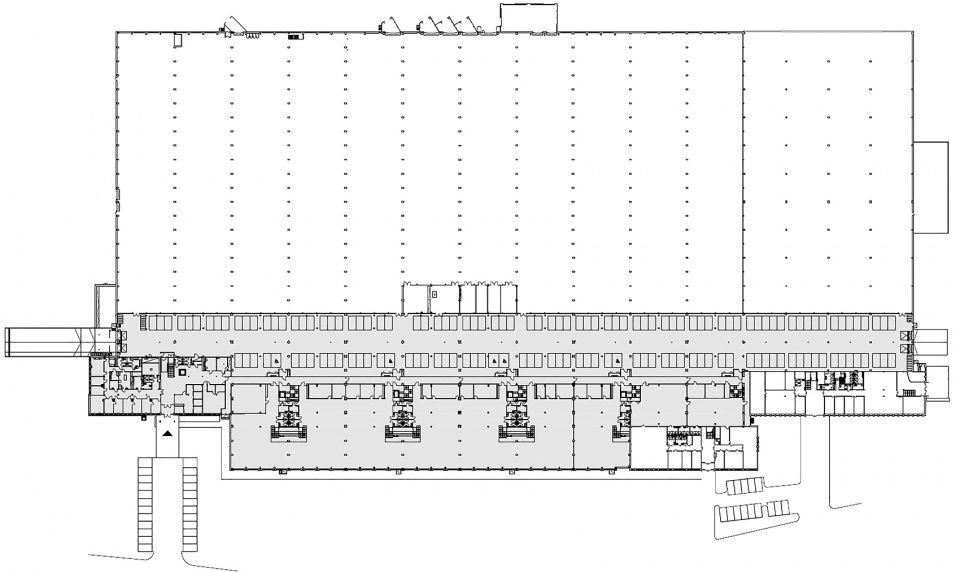
▼内部街道平面图,inner street plan© Parviainen Architects
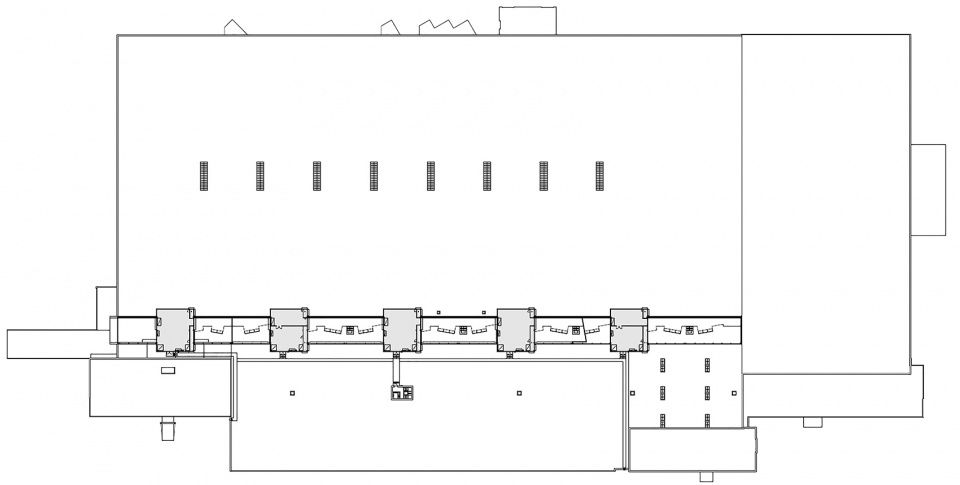
▼立面图,elevations© Parviainen Architects

▼剖面图,sections© Parviainen Architects

Project Information
Project Name: ABB Strömberg Park
Architecture Firm: Parviainen Architects
Firm Location: Porkkalankatu 11, 00180 Helsinki, Finland
Completion Year: 2019
Gross Built Area: 30000 m2
Project location: Strömbergin puistotie 6, Vaasa, Finland
Lead Architects: Bratislav Toskovic, Agneta Huuhtanen
Lead Architects e-mail: bratislav@parviainenark.fi
Media Provider
Photo credits: Mika Huisman, Decopic
Additional Credits
Design Team:Tea Savolainen (Interior Architect)Iida Nylund (Interior Architect)Albina Hakkarainen (Project Architect)Eija Raunio (Project Architect)Tero Pulkkinen (BIM coordinator)Merja Tanska (Assistant Designer)Hannu Kymäläinen, (Assistant Designer)Tijana Pesic (Assistant Designer)Milla Alhonoja (Assistant Designer)Astria Exell (Interior Architect) Panu Rimmi (3D visualization)Jyri Jernström (3D visualization)Client: ABB OyjEngineering:Granlund Oy (HVAC & Electrical design)Contria Oy (Structural Design)L2 Paloturvallisuus Oy (Fire Consultant)Main Contractor: Lujatalo OyConsultants: Workspace Oy (Working environment design)Genpro Solutions Oy (Project management)


