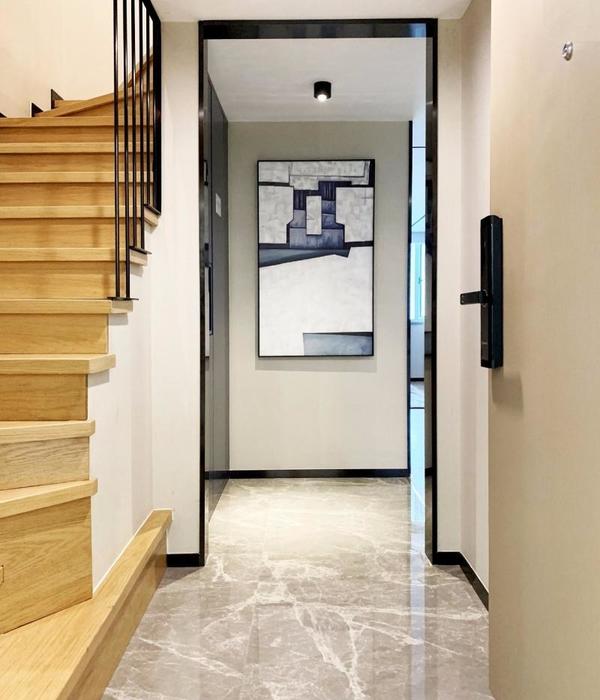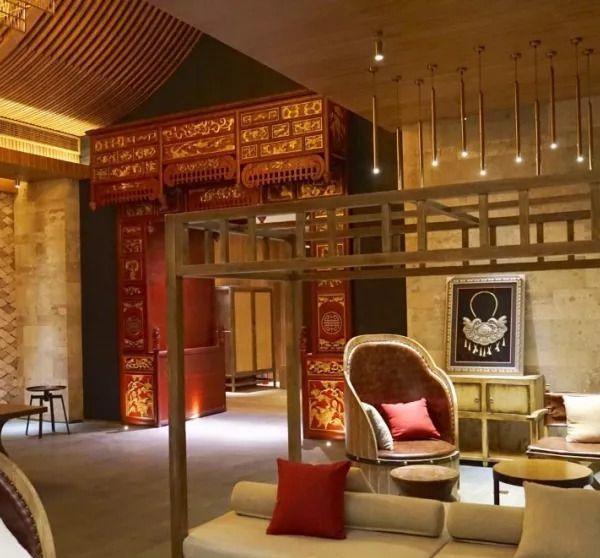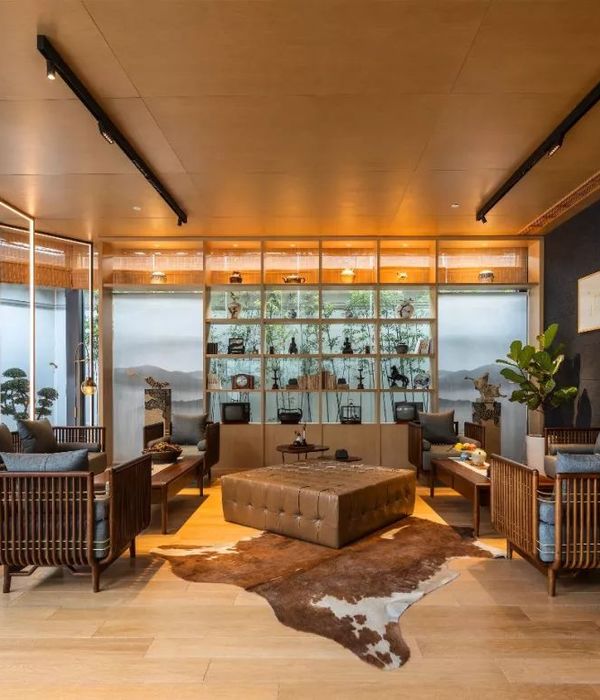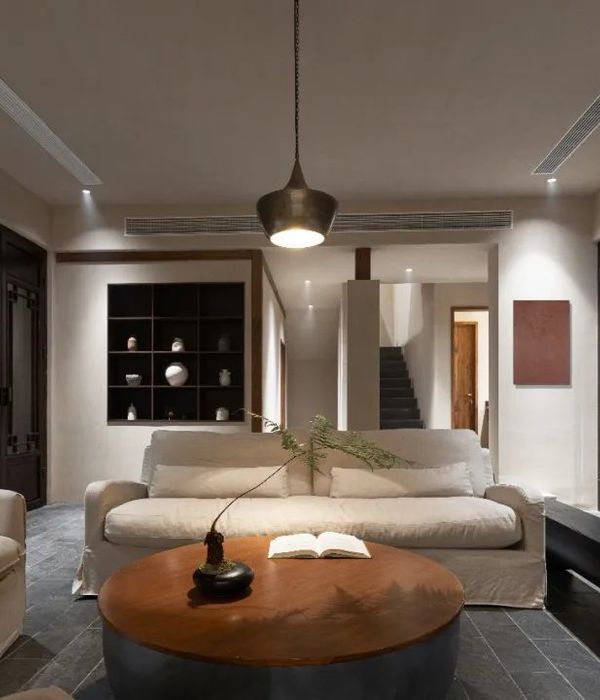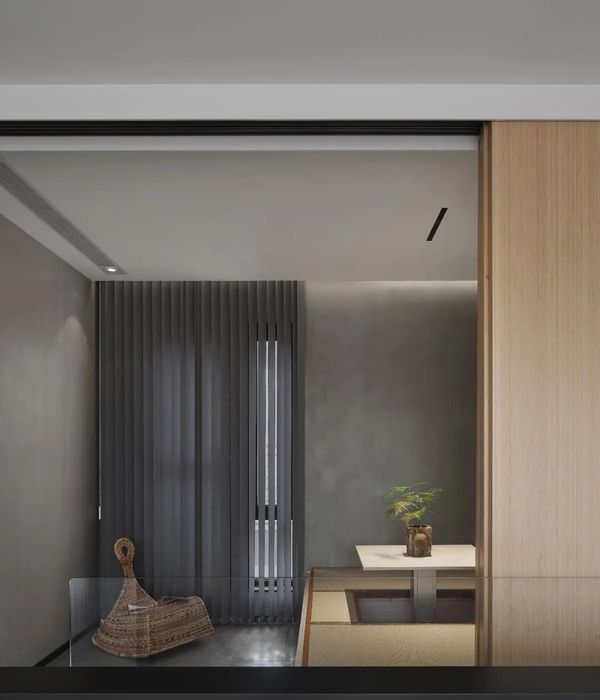Saynatsalo的市政厅位于芬兰的一个农业小镇的中心,与它的背景相比,它显得太过纪念性。市政厅由Alvar Aalto于1949年设计,是一种对立的研究,即古典主义元素和纪念性与现代和亲密性相融合,形成一个有凝聚力的新社区中心点。设计的这些方面和其他方面最初被证明有一些分歧,然而市政厅从一开始就不是没有争议的。
Occupying the center of a small farming town in Finland, Säynätsalo’s Town Hall might appear almost too monumental for its context. Designed by Alvar Aalto in 1949, the town hall is a study in opposition: elements of classicism and the monumental blended with modernity and intimacy to form a cohesive new center-point for the community. These and other aspects of the design initially proved somewhat divisive, and the Town Hall has not been without controversy since its inception.
市政综合体将包括议会会议厅、当地政府办公室、社区图书馆、员工公寓和零售空间,最终将允许市政厅的功能扩展到原有的参数之外。
The civic complex was to comprise a council chamber, local government offices, a community library, staff apartments, and retail space that would ultimately allow the functions of the town hall to expand beyond their original parameters.
Aalto公司的获奖方案遵循了传统的欧洲城市中心的法院和塔楼模式。该建筑群由两座木结构砖砌建筑组成:矩形的图书馆大楼和u形的政府大楼。这两栋建筑作为挡土墙,让Aalto用从场地斜坡挖出的泥土填满中央庭院;因此,庭院比周围的景观高出一层
Aalto’s winning proposal for the project follows the traditional European court-and-tower model of a civic center. The complex consists of two wood-framed brick buildings: the rectangular library block and the U-shaped government building. These two buildings act as a retaining wall that allowed Aalto to fill the central courtyard with earth excavated from the slope of the site; thus, the courtyard is lifted one story above the surrounding landscape.
这种高度的差异创造了建筑的两种截然不同的体验,这取决于人们是在院子里还是从外面观察。在庭院内部,周围图书馆和办公空间的立面只有一层楼高;然而,外面的观察者看到的是一个宏伟的两层建筑,大部分是整体的,没有装饰的砖。
This difference in elevations creates two contrasting experiences of the building, depending on whether one is inside the courtyard or observing from outside. Inside the courtyard, the facades of the surrounding library and office spaces are only one story tall; however, outside observers instead see an imposing two-story facade, much of which is monolithic, unornamented brick.
从地面通往庭院的两个楼梯在风格上也是不同的。东边的楼梯是正式而直线的,两段楼梯由完美的花岗岩雕刻而成。西边的楼梯有一个更不规则的脚印,不是由石头或砖,而是由木板支撑的梯田草皮。
The two staircases leading up to the courtyard from ground level are likewise divergent in style. The eastern staircase is formal and rectilinear, with two flights carved from impeccably hewn granite. The western staircase has a more irregular footprint, and is made not of stone or brick but of terraced sod held back by wooden planks.
{{item.text_origin}}

