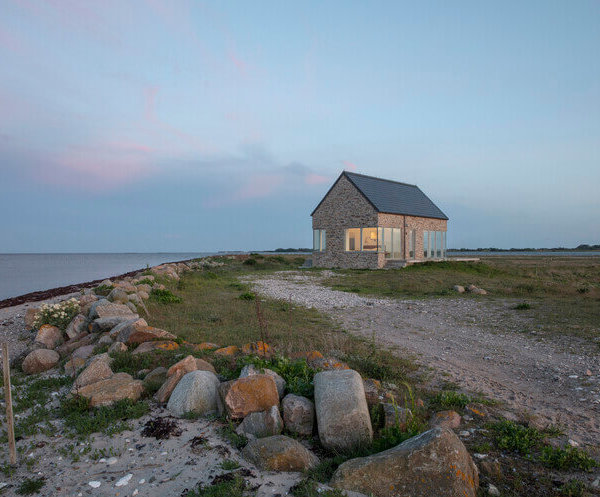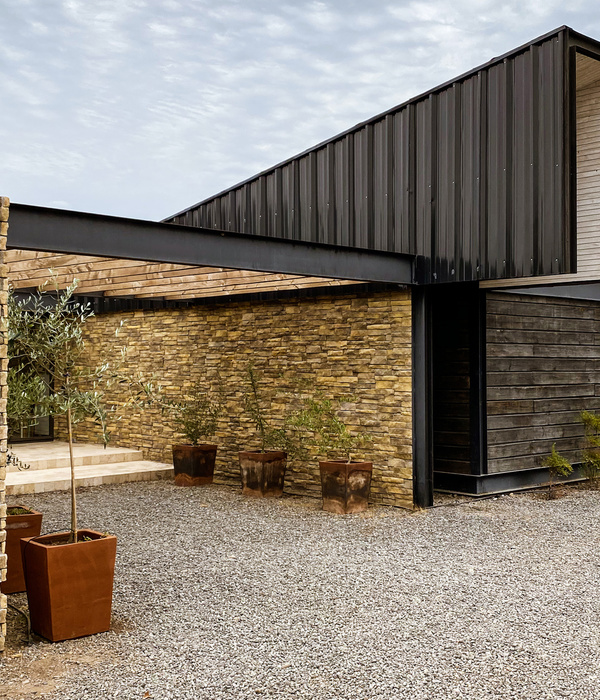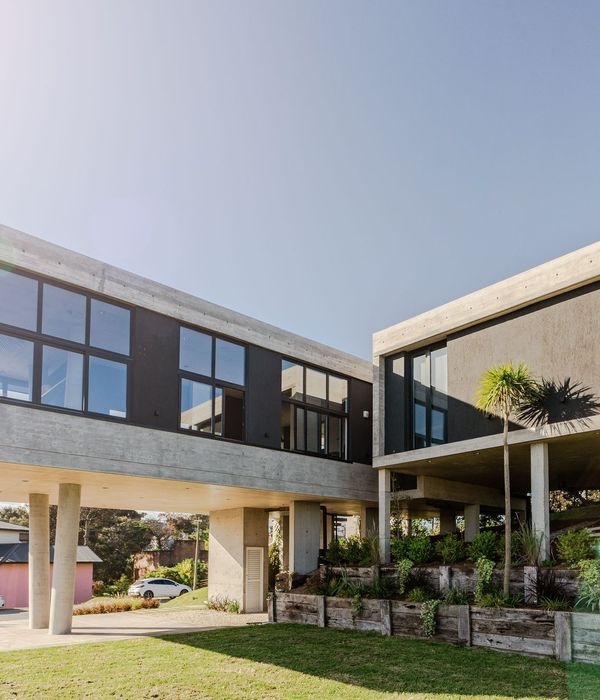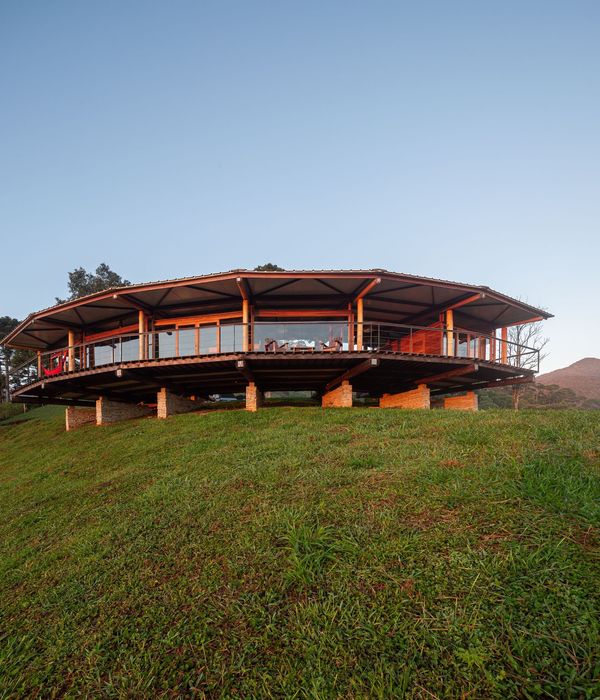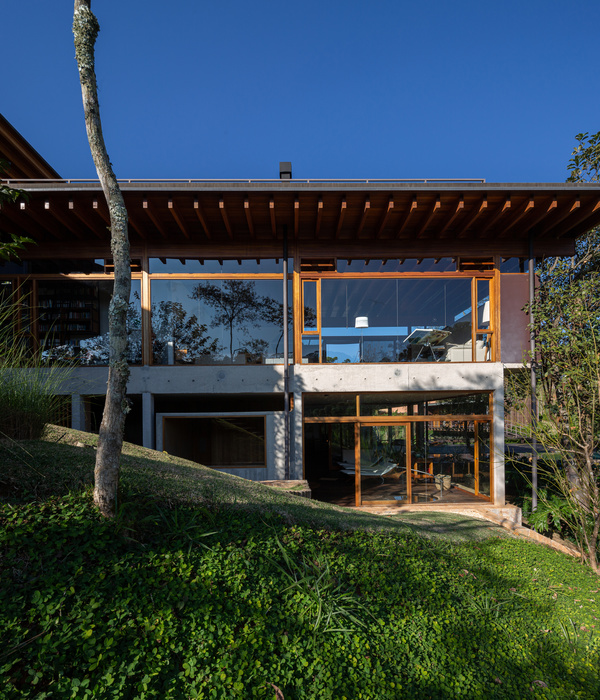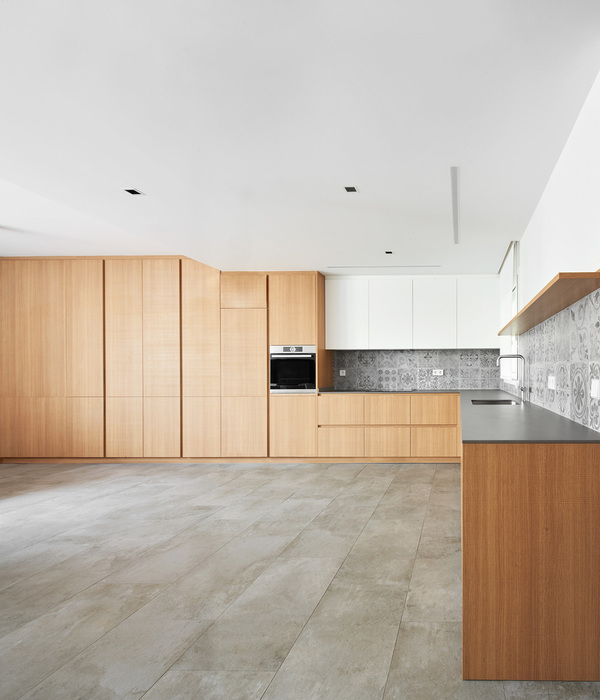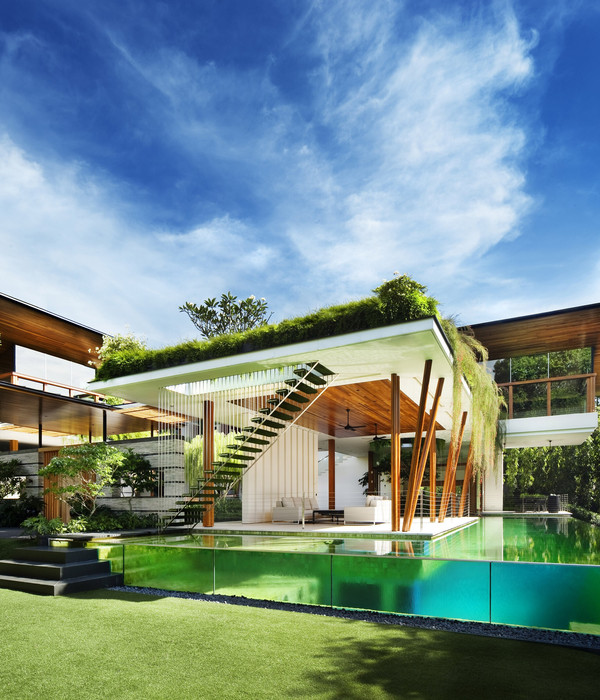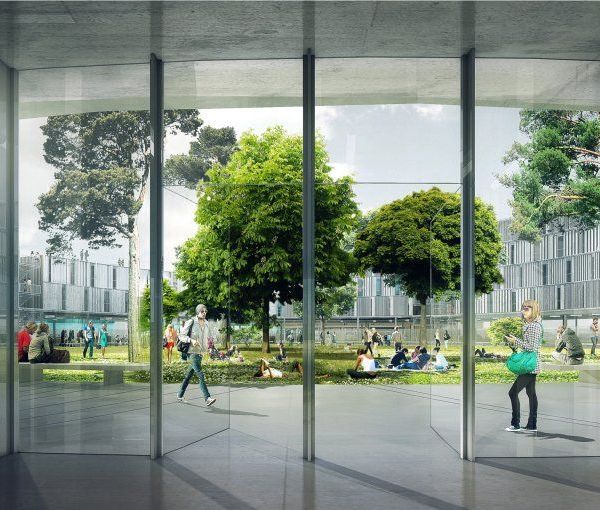该住宅的主人是一对热衷于烹饪的夫妇,他们希望在Charlevoix这样独特的自然环境中打造一座现代住宅,并为之赋予旅行小屋的功能,让亲朋好友可以在此相聚。
A couple passionate about gastronomy and great lovers of Charlevoix dreamed of designing a contemporary residence in this exceptional natural setting, both to enjoy a pied-à-terre in this region, but also to create a high-end tourist home where families, friends, or colleagues could gather.
▼住宅外观,exterior view ©Stéphane Brügger
▼住宅被独特的自然环境围绕,the residence in an exceptional natural setting ©Stéphane Brügger
以纯净感和功能性为基础的设计 Purity and functionality as pillars of the project
为了让住宅同时成为理想的聚会和度假场所,为居住者创造难忘的时光,设计团队创造了一个既时尚又实用的空间,并将各类设施谨慎地安排在其中。游泳池、桑拿室、壁炉和spa空间提供了舒适和放松的体验。
To make the Littoral an ideal meeting place and resort, conducive to creating memorable moments for the people who stay there, Architecture49 has created a sleek and functional environment, full of discreetly integrated facilities. A swimming pool, sauna, fireplace, and spa contribute to the comfort and relaxation of its occupants.
▼起居空间,living room ©Stéphane Brügger
▼户外泳池,outdoor pool ©Stéphane Brügger
▼桑拿室,sauna ©Stéphane Brügger
厨房作为二层的主要空间,为业主提供了专业又完善的烹饪设备,从而充分利用Charlevoix丰富的农业和烹饪资源。
The kitchen, which occupies a major space upstairs, is equipped with a multitude of professional tools for amateur chefs and gastronomes so that they can take full advantage of the high agricultural and culinary center that is Charlevoix.
▼厨房,kitchen ©Stéphane Brügger
设计采用了中性的配色(黑色、白色和原木色)、木制结构以及高档的饰面材料,并延续了Architecture49事务所一贯的“不规则体量”以及“功能决定形式”等设计思路。设计师和业主的共同愿望是创造一个舒适、安宁且令人放松的住宅,为居住在其中的人带来更多的幸福感。
A neutral color palette (limited to black, white, and wood), a wooden structure, with finishes in noble materials, the use of off-center volumes, and function determining form, are trademarks of Architecture49. The desire of the designer and owners was to create a house from which would emanate a sense of comfort, peace, and calm so that people can feel the spaces contribute to their well-being.
▼住宅兼具旅行小屋的功能,the residence also functions as a tourist home ©Stéphane Brügger
▼卧室,bedroom ©Stéphane Brügger
顺应场地的自然尺度 A design in adequation with the natural dimension of the site
房屋的整体形式遵循了场地本身的形态,一系列空间沿着精确的轴线排布,并在前后两侧分别朝向河流和森林景观。围绕着这一轴线,建筑体量、开窗和室内空间均获得了最佳的定位。室内布局使夏天和冬天的能源消耗尽可能地降低,一方面,它像蚕茧一般提升了居住空间的私密感,另一方面,又为房间带来森林空地般的柔和光线。
The general shape of the house’s plan follows that of the land, all in length, and is laid out in a precise axis, chosen to offer a view of the river in front and a great intimacy thanks to the forest at the back. Around this axis are optimally positioned the volumes, openings, and interior rooms. Their layout minimizes energy consumption in both summer and winter, creating a cocoon that maximizes the intimacy of its occupants while offering the rooms the soft luminosity of a forest clearing.
▼精确定位的开窗,openings are optimally positioned ©Stéphane Brügger
▼烧烤露台,barbecue terrace ©Stéphane Brügger
▼入口,entrance ©Stéphane Brügger
▼夜景,night view ©Stéphane Brügger
▼一层平面图,plan 1F ©Architecture49
▼二层平面图,plan 2F ©Architecture49
{{item.text_origin}}

