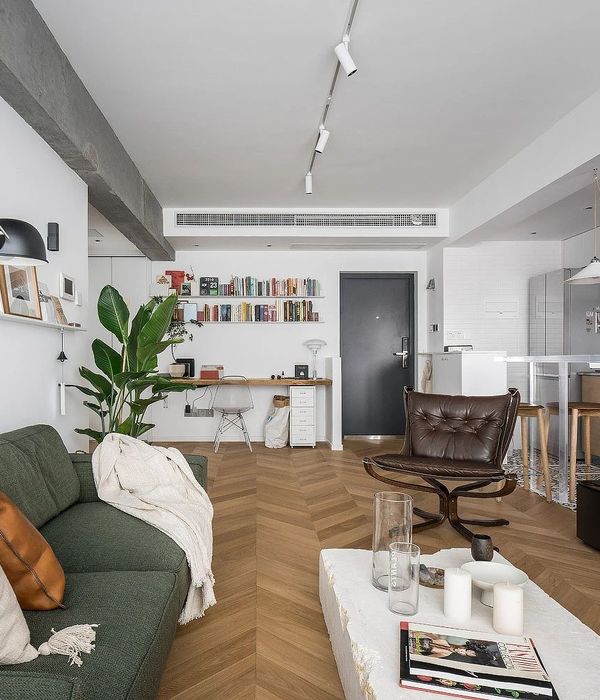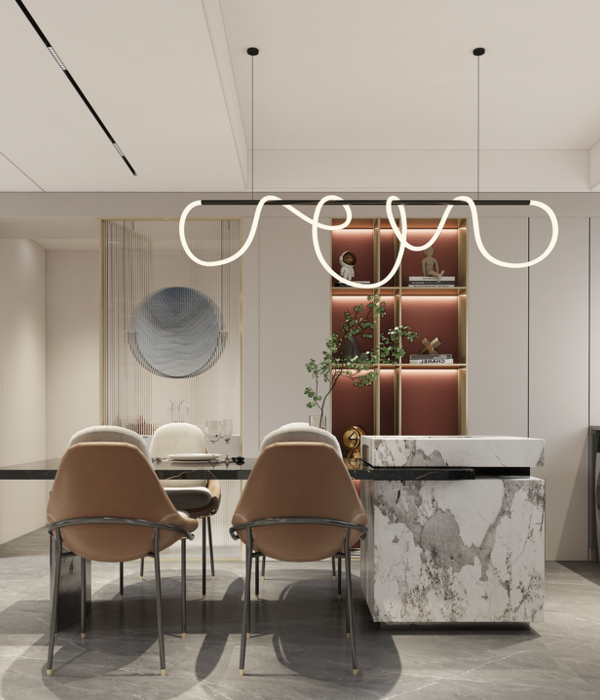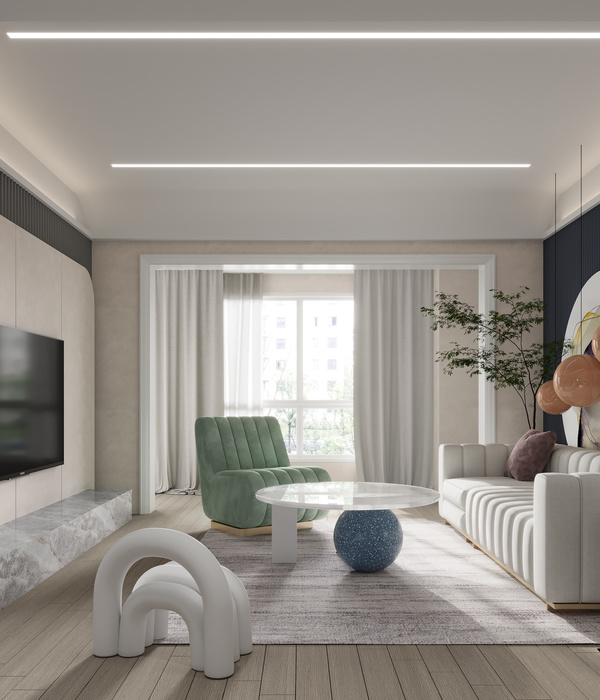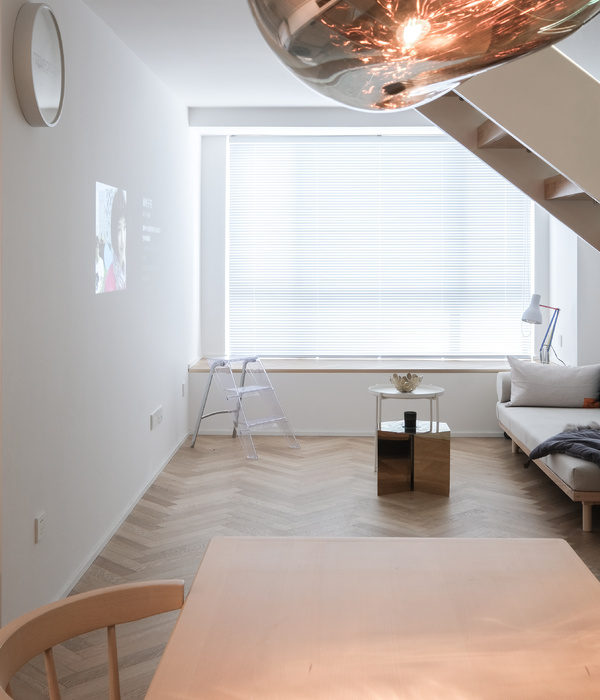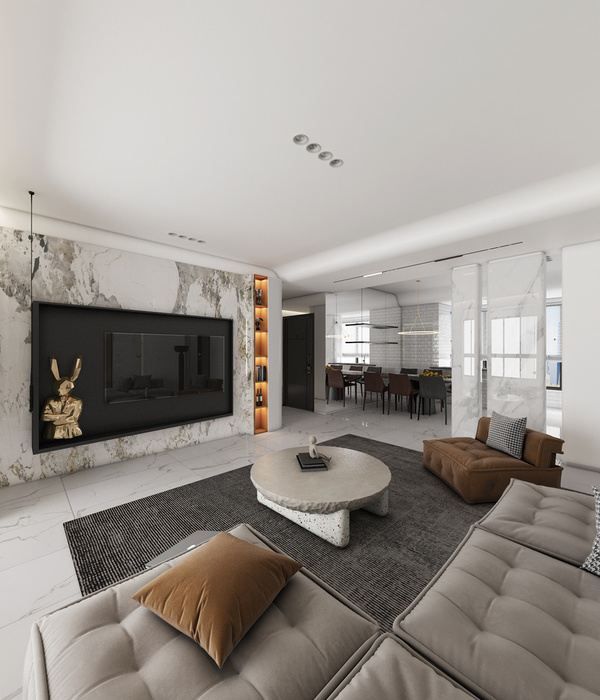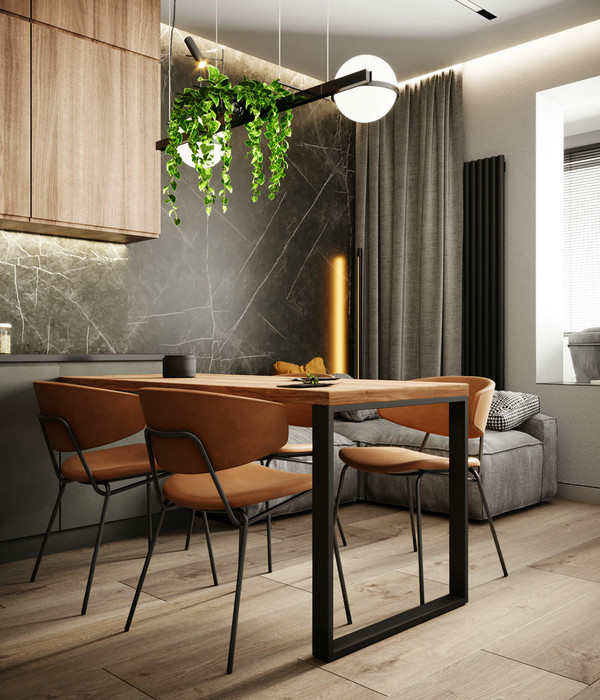Architects:Gustavo Penna Arquiteto e Associados
Area :736 m²
Year :2015
Photographs :Leonardo Finotti
Development And Interior Design : Renata Machado e Andre Magalhães Arquitetura
Construction : GWA Construções e Empreendimentos
Management/Coordination : GWA Construções e Empreendimentos
Team Of Architects : Gustavo Penna, Laura Penna, Norberto Bambozzi, Alice Leite Flores, André Magalhães, Catarina Hermanny, Eduardo Magalhães, Fernanda Tolentino, Gabriel de Souza, Henrique neves, Ivan Rimsa, Júlia Salgado, Letícia Carneiro, Naiara Costa, Oded Stahl, Patrícia Gonçalves, Raquel de Resende
Trainees : Gabriel Moura, Raquel Moura, Joseph Datchoua, Luiza Boechat
Management And Planning : Rísia Botrel, Isabela Tolentino, Taimara Araújo
Marketing : Diana Penna
Structural Design : Pilar Projetos e Consultoria Ltda
Air Conditioning/Air Conditioning Project : Grupo Orlando
Foundation Project : Pilar Projetos e Consultoria Ltda
Lighting Project : Iluminar
Electrical Installations Project : Leonardo Teles Projetos de Engenharia
Hydraulic Facilities Design : Leonardo Teles Projetos de Engenharia
Interior Design : Renata Machado e Andre Magalhães Arquitetura
Acoustic Project/Consulting : GWA Construções e Empreendimentos
Land Area : 1.000m²
Start Date Of The Work : Janeiro 2013
Country : Brazil
The rectangle 1,000m² site demanded a solution in an elongated form, uniting the front and the back with green-tinged spaces. With a view to the mountainous landscape of Minas Gerais, the tectonic characteristics of this residence give it its unique value. Leading to the front door and beyond is a sculptural concrete wall.
This boundary, separating moments and functions, is a huge, tall, continuous partition that has many levels and surprises and longitudinally crosses the whole volume. Its infiltration to the folded roof resolves in a gap, washing the wall with sunlight. The second floor, following these dynamics, reminding us of the roof arrangements of the old houses of Minas Gerais.
The entire second level is suspended from the roof structure, releasing the first floor from obstacles. Due to the flexibility of the project, the internal organization can ever be changed. It is a happy house, filled with green and light. There is a sense of cohesion; everything in the house, people and activities, coexist and interact. The ambiance, in its whole and in its parts, reminds us that the spirit needs more room than the body.
▼项目更多图片
{{item.text_origin}}





