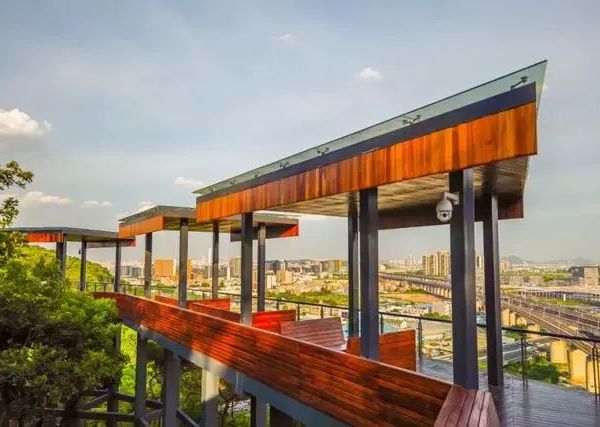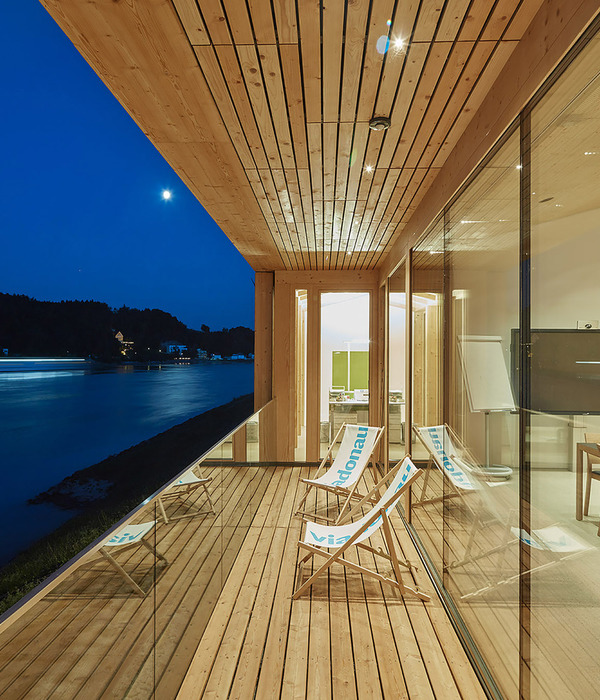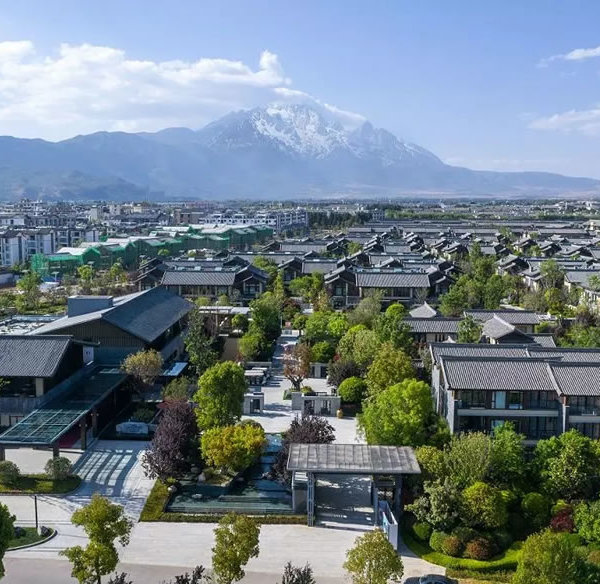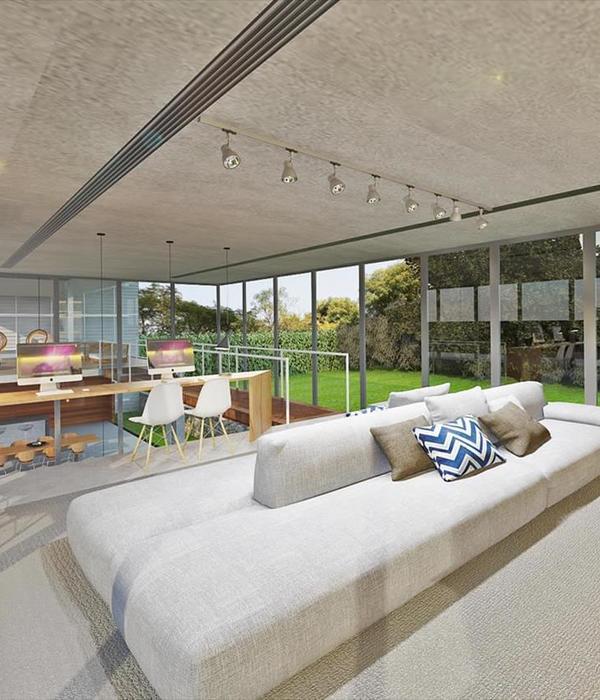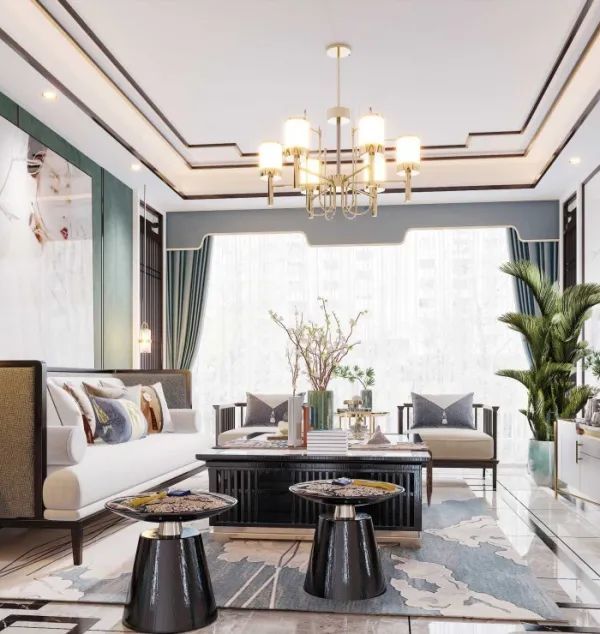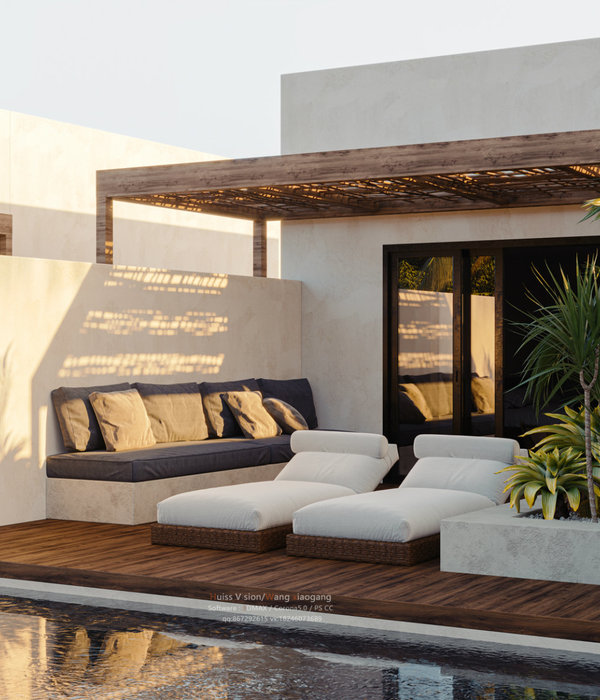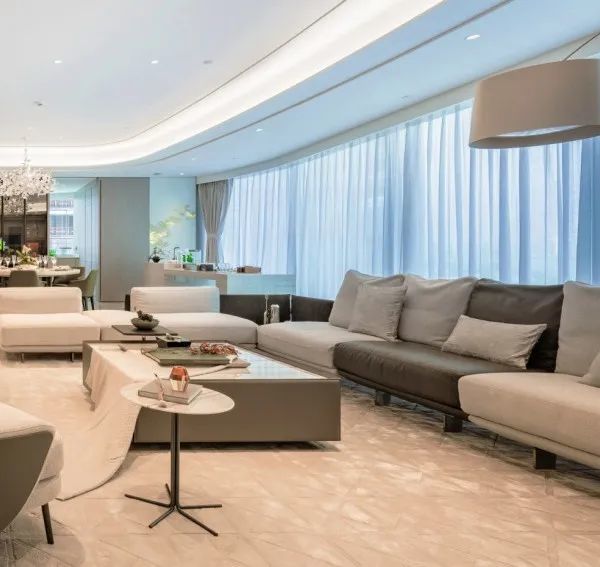Shaila Patel House is built on a plot area of 2263 m2. The brief was to design a house with a possibility where three generations could live together as one unit, while also allowing independent domains for each. Therefore, the core design focus was to create an interesting interplay of private spaces with that of the living spaces which would permit one part of the family to have privacy, while the other part of the family would be actively using the living spaces.
The building uses natural brick and exposed concrete as the basic external finish with plastered walls in the internal spaces. The house is spatially organized on three levels. There are four bedrooms, one main living area, family living and dining areas with large veranda facing the backyard garden and a party lounge with home theatre in the basement. The house is oriented with all openings facing north and south and more solid surfaces facing east and west.
The entrance court is accessed from the street which has parking garages, security cabin, access to the rear garden and access to the servant quarters. The north facing entrance porch welcomes one into the house through the double height vestibule. Once inside, one is surprised with the view of the garden. This view is accentuated by the presence of a linear water body and plants guiding the view to the outside while the space allows for a pause point at the entrance into the house. The vestibule connects to a corridor which is oriented east -west with spaces flanking on either side facing south or north.
The ground floor has two major domains. On the left is a private living area connected to the bedroom with both spaces opening onto a private courtyard and a veranda facing the main garden. On the right are the living areas including the kitchen and other utilities. The main living area is a double height space which opens onto the garden on the south through a large veranda and has a smaller living space facing the north. The dining space has an open wooden deck accessed through a small veranda facing the garden.
The staircase is located centrally with access to the basement and the bedrooms on the first floor. The basement has a family lounge and a home theatre which opens out into a sunken courtyard with a separate access from the ground floor. This courtyard provides natural light and ventilation to the basement spaces making them comfortable providing a break out space for the activities. The first floor has three bedrooms with a study and a separate spiral staircase to access the service terraces. The master bedroom opens onto the south facing garden through a large balcony. The rest of the bedrooms open on to the north façade with large openings.
{{item.text_origin}}





