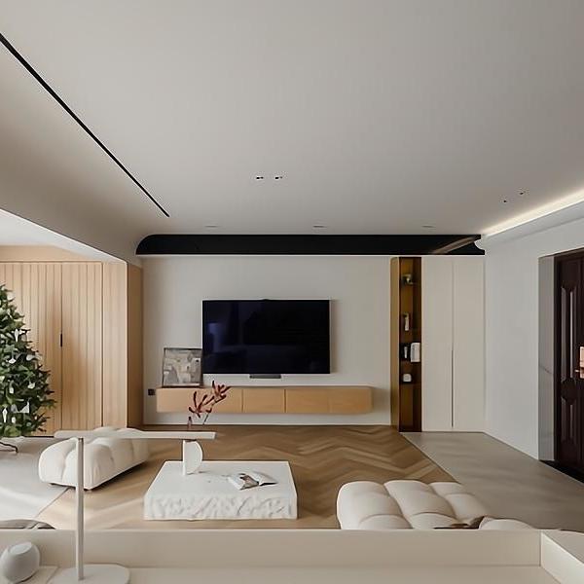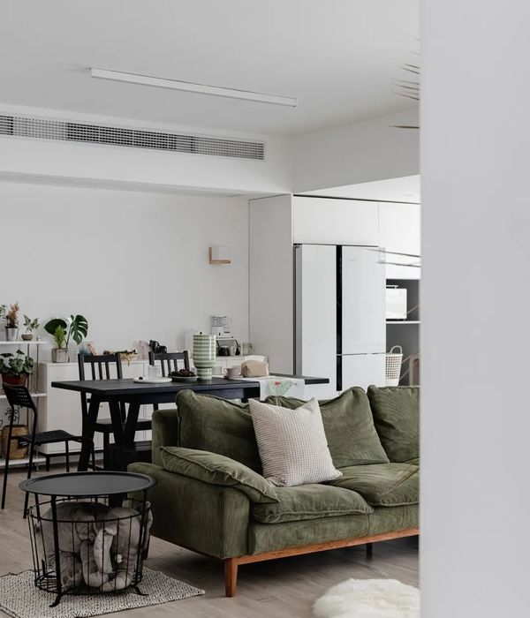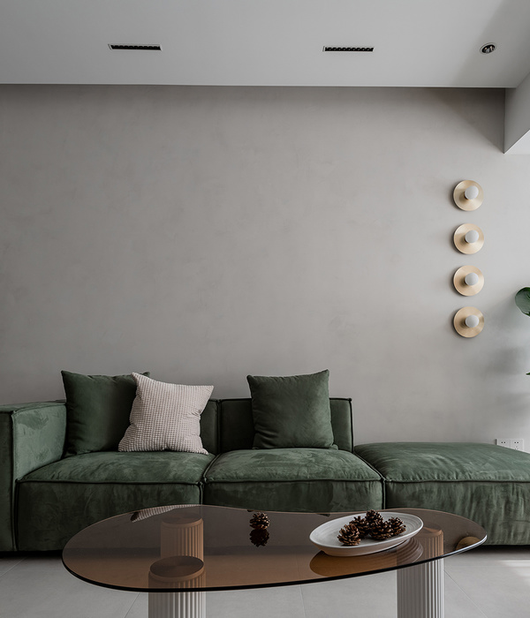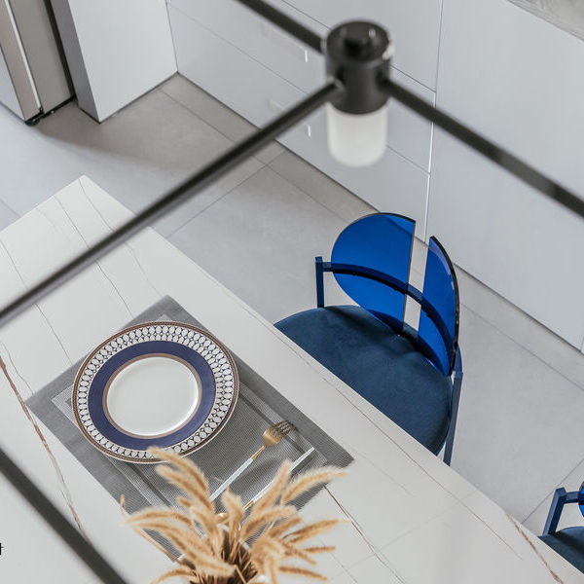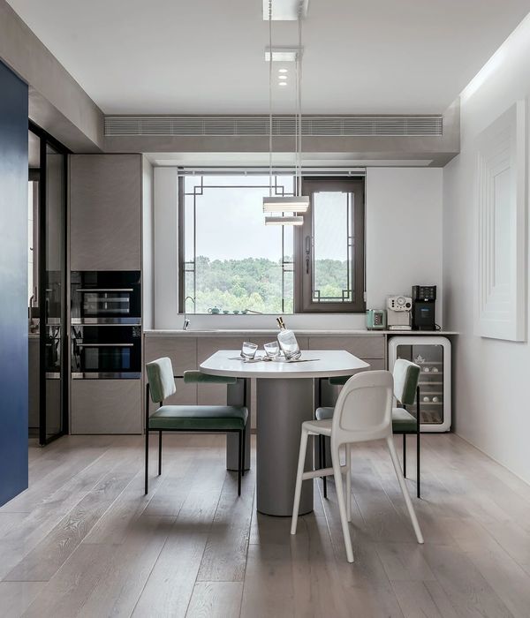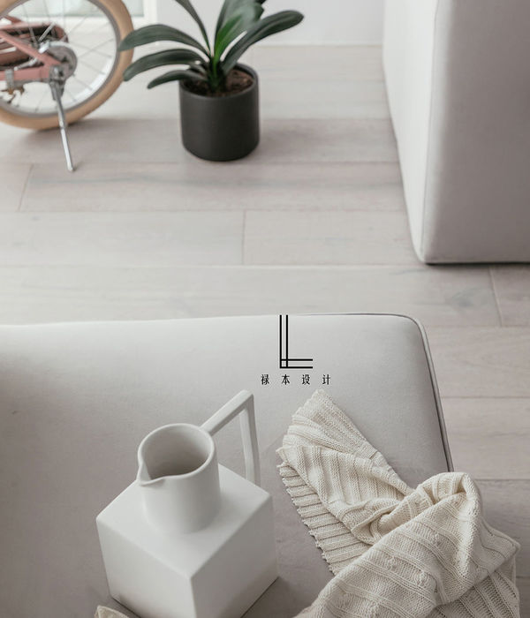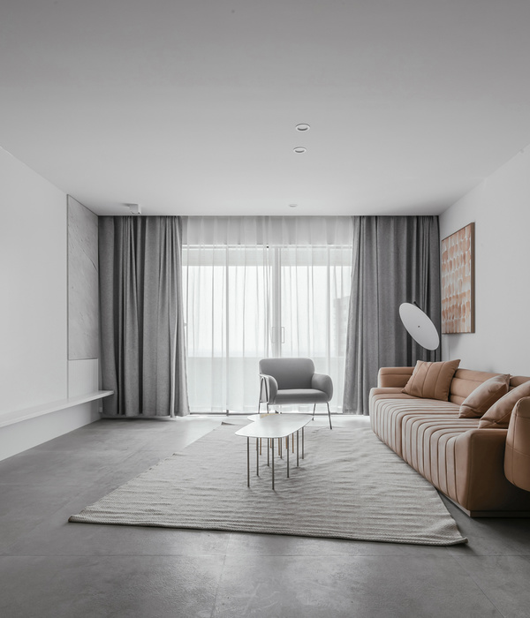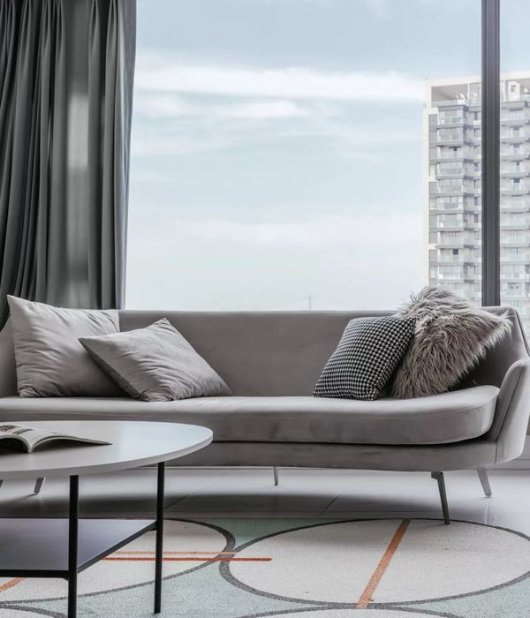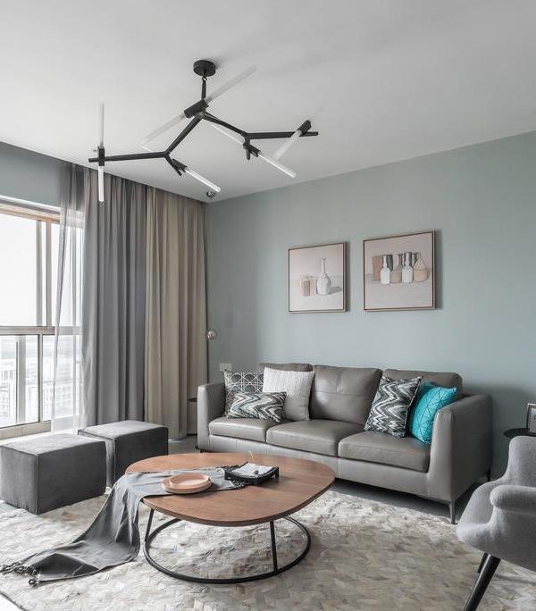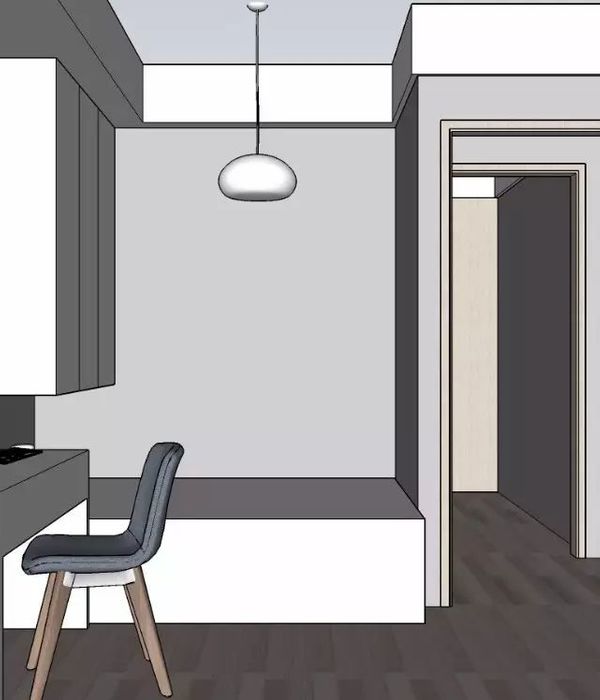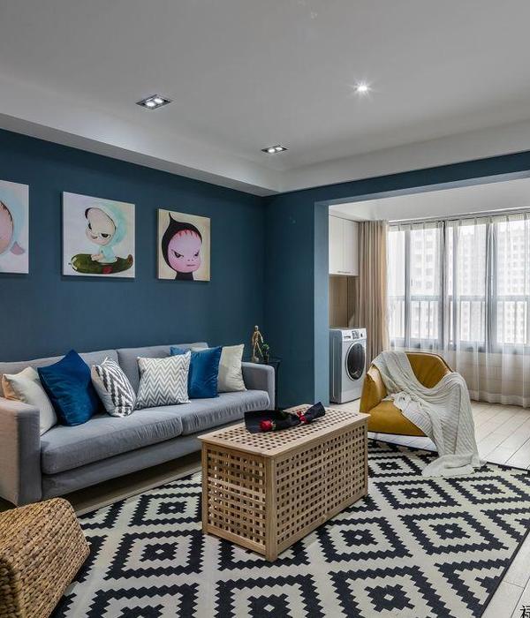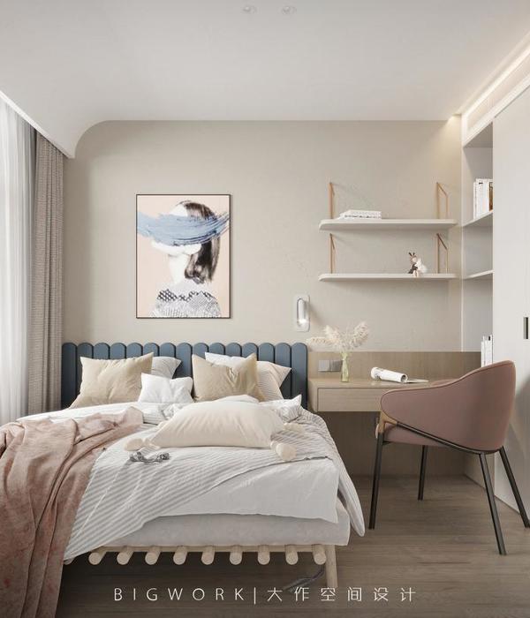Architect:Guz Architects
Location:Singapore; | ;
Project Year:2013
Category:Private Houses
The Coral House was located on a square flat site in a quiet residential neighbourhood in Singapore. Designed for a young couple with three small children, the house aimed to create dynamic spaces that encourage play and interaction. The house embraces Singapore’s tropical climate by creating open, well ventilated spaces in an interlocking composition of building, garden, pool, pond and roof gardens that integrates as much as nature as possible in the in the densely urban environment of Singapore.
The building plan opens up around a central water courtyard and has been oriented to capture the most of the prevailing breezes. The two-storey building is set out as an L-shape and is counter balanced by a single storey open verandah with an accessible roof garden on the opposite end. Main living and dining areas are located on the ground floor with service areas hidden behind the main staircase. The bedrooms and study room are on the first floor; the master bedroom and children’s bedroom are located at opposite end of the building’s L-shape, separated by the main staircase.
Water and garden make up the main component of the central courtyard. From the main entrance, the focal point is a water garden comprising a large fish pond with a tree-filled island. The movement of water and fish brings life into the courtyard and draw the eye away from the building. Further down the living and kitchen area the fish pond transforms into a shallow freshwater reflective pond which then merge into a 3m deep swimming pool. The swimming pool wraps around the verandah and is encased within a long raised strip of clear acrylic panel. The acrylic panel extends into the basement level and becomes a window to the subterranean media room, bringing nature light and movement to what would otherwise be a still and dark space.
Circulation is unrestricted around the courtyard, the main stair links from the courtyard on the ground floor to an open corridor which runs along the first floor joining the bedrooms and the roof gardens.Each bedroom looks onto the main courtyard and extends out onto a roof garden. The roof gardens allow a direct relationship with the garden, break down the 2-storey massing of the house and create an illusion of a single storey building. From the street the bedrooms are seen peeping above the edge of the roof garden which is softened by an abundance of overhanging vegetation and colour.
The house makes extensive use of passive environmental principle to minimise the need for mechanical cooling. Cross ventilation is maximised by the careful placement of the building on site, large roof overhang has been designed to shade the glazed area from the strong sun. The integration of extensive landscaping on all floors helps to reduce carbon dioxide and contribute to water retention, reducing the pressure of the surface water system at heavy rain times.
▼项目更多图片
{{item.text_origin}}

