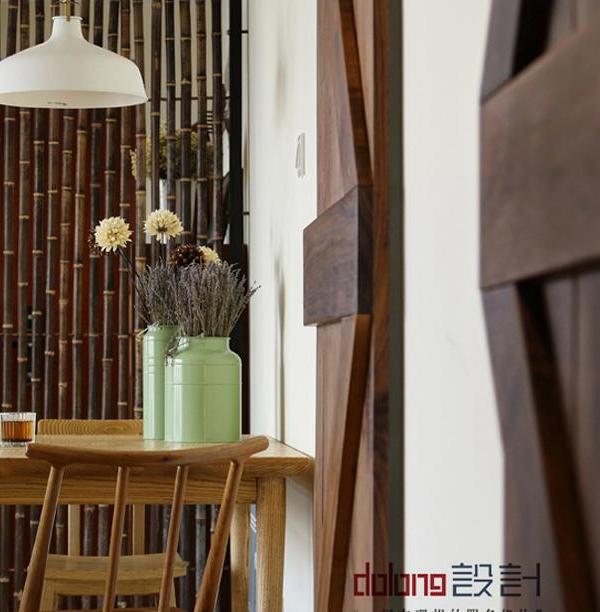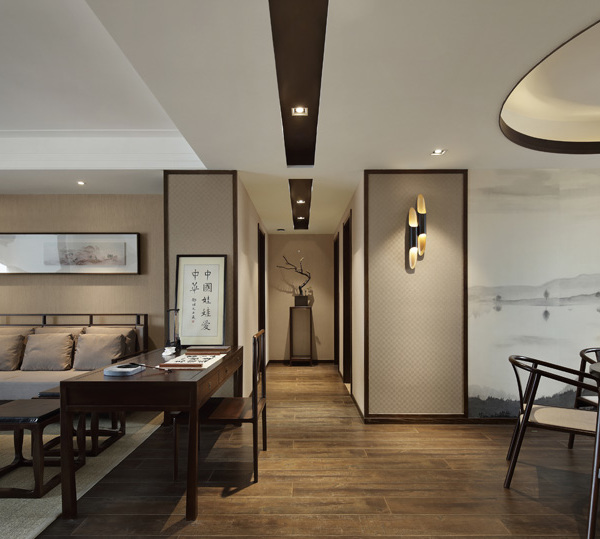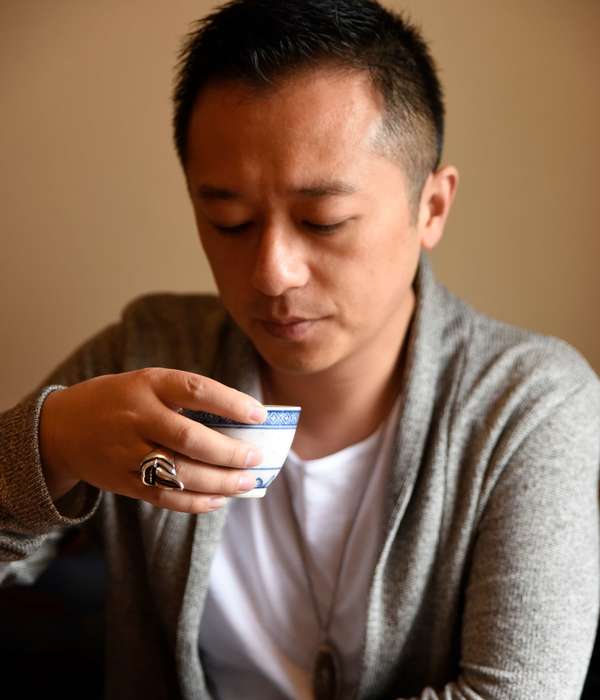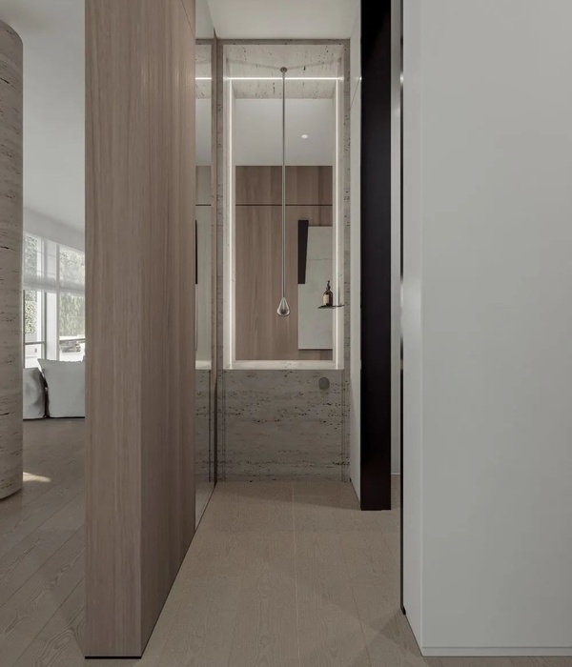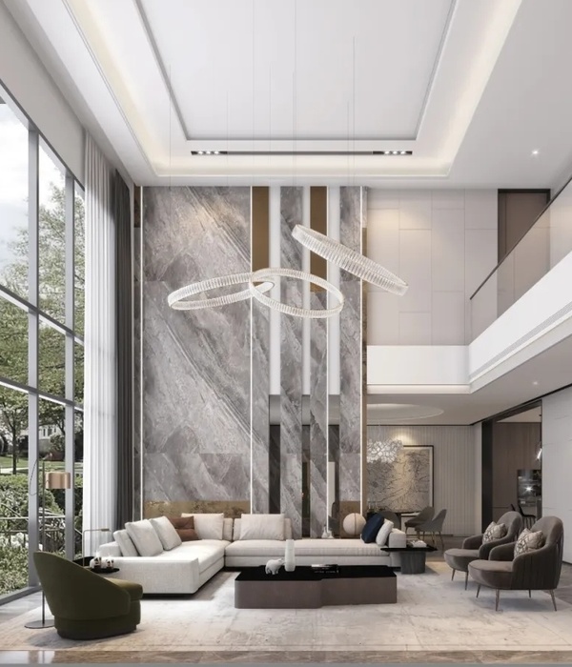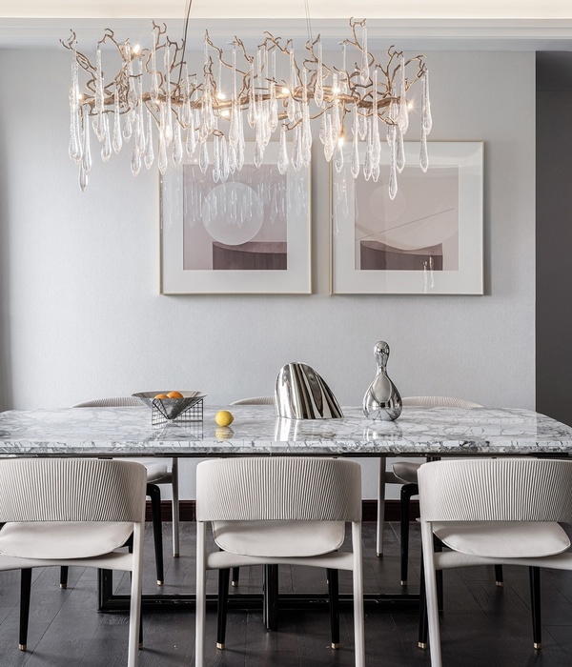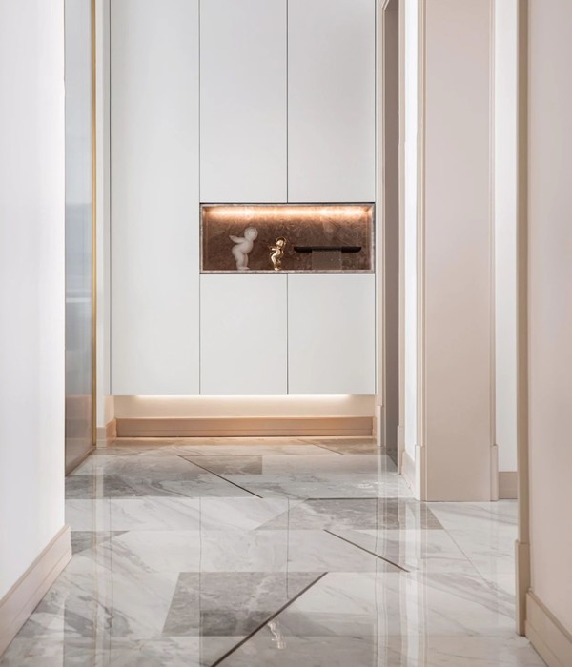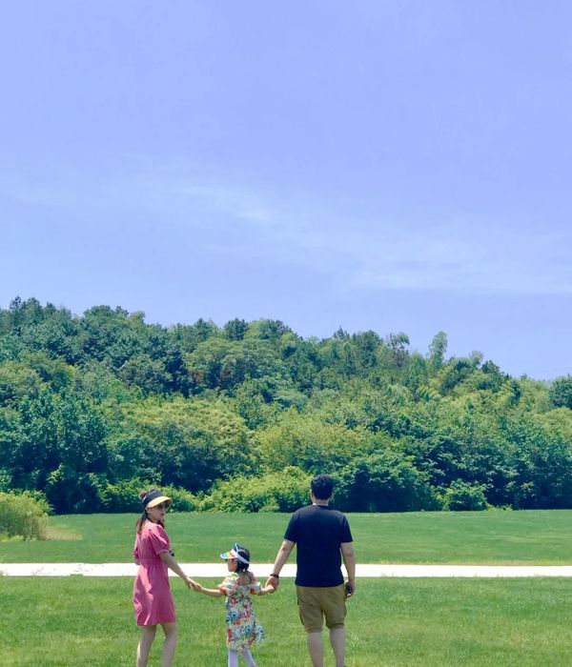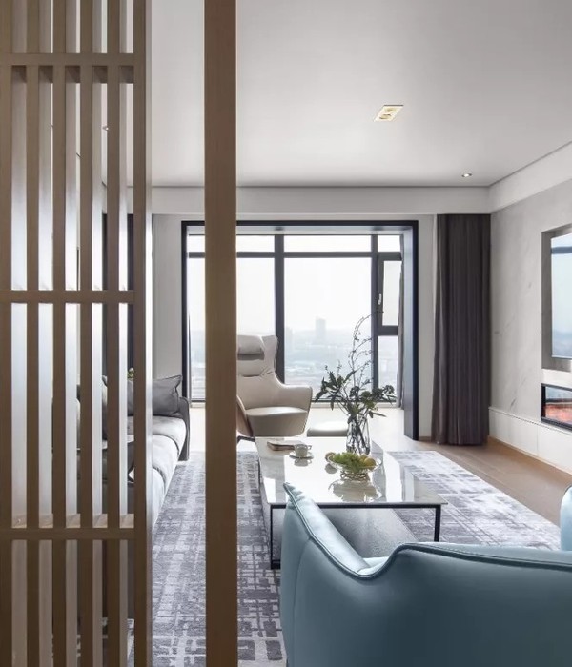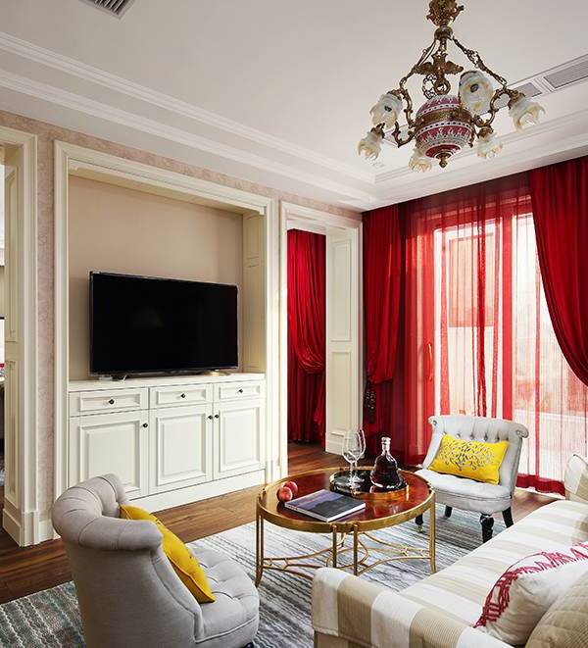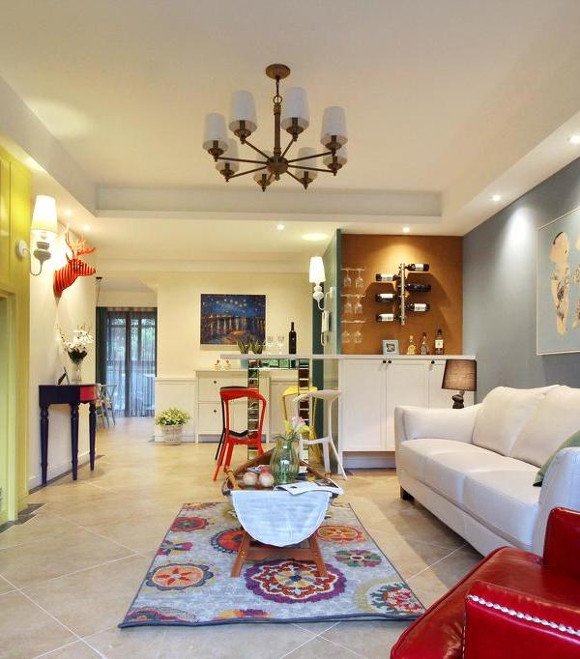Architects Gruff have reinvented a mid-century London house into a colorful home for a young family linked throughout by recurring joinery and vibrant interior palette.
Though originally a typical 1930s terrace house, with a loft conversion and outbuilding from 2006, the client was attracted to the obvious potential of the house and how it could be easily adapted to modern family living.
The client’s brief was to effectively rip-out the ground floor and replace the awkward room arrangements with an open plan ground floor for living, dining and cooking. Reconfiguring the rear elevation to provide continuation to the otherwise disconnected garden area, enhancing the link to a new home office space within the disused outbuilding.
Neutral materials and colours were purposefully chosen throughout to form the fabric of the building, such as cork floor tiles, engineered timber floor boards and birch ply joinery, providing neutrality but warmth to the internal spaces.
Concrete floor tiles, zinc yellow kitchen door fronts and an anthracite grey staircase, emphasise key elements. This consistent palette links both different levels and different functions of the house, creating connecting ribbons and visual references.
A new storage staircase of painted timber was installed at ground level, with shadow gaps and recessed handrail. This language continues with existing guarding replaced using the same modern language. Where existing structure needed to remain, the junction of new to old was deliberately expressed through a series of shadow gaps and junctions. Each element was then sanded and painted to provide a universal finish.
A kitchen was newly installed within the rear extension, providing ample remaining space for living and dining. A floor-to-ceiling modular and adjustable birch ply storage wall and window seat is the main feature of this area, allowing the couple to display much loved books, photos and memorabilia, while also acting as a hub for home entertainment and relaxation. This feature is also repeated at the upper levels, with the same language and material being used for bespoke storage and seating to all bedrooms.
Built for the client’s twins, the children bedroom’s are a mirror of one another and allow each child their own personalised space. However, a ‘secret’ door within the adjoining wall gives the twins the choice to unify the first floor, creating one large play space.
To the rear of the property, new glazed pocket and bifold doors open up the ground level to a newly landscaped garden, with decked terraced seating, steps and planters. A concrete pathway extends from the front entrance, through the living, dining and kitchen areas and continues into the garden, forming a material ribbon down to the clients new home office, workshop and gadget station. The home office has been adapted to read as a mirror of the main house, with large bifold doors opening up to the garden area.
{{item.text_origin}}


