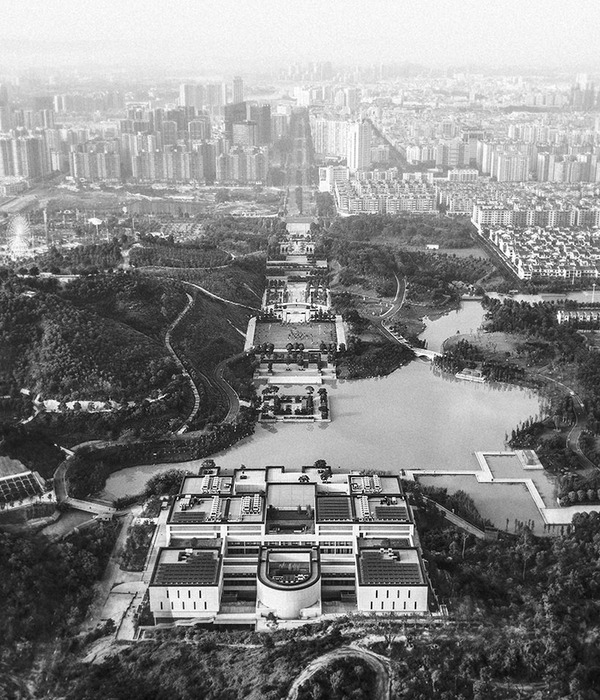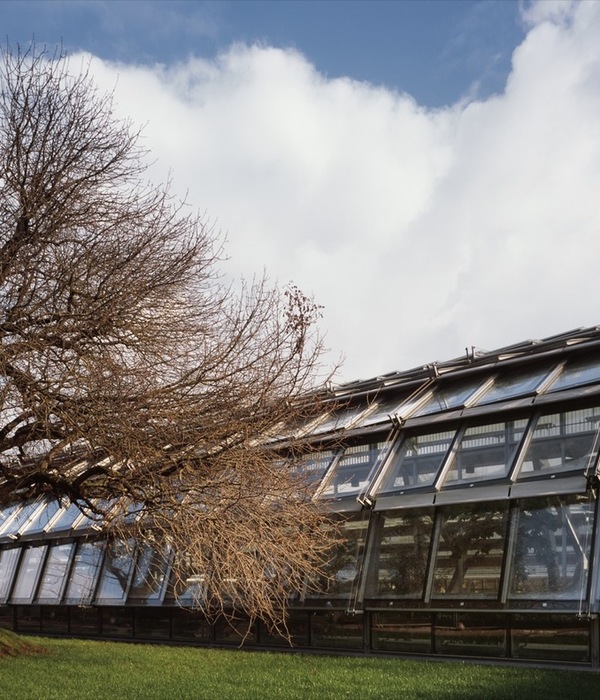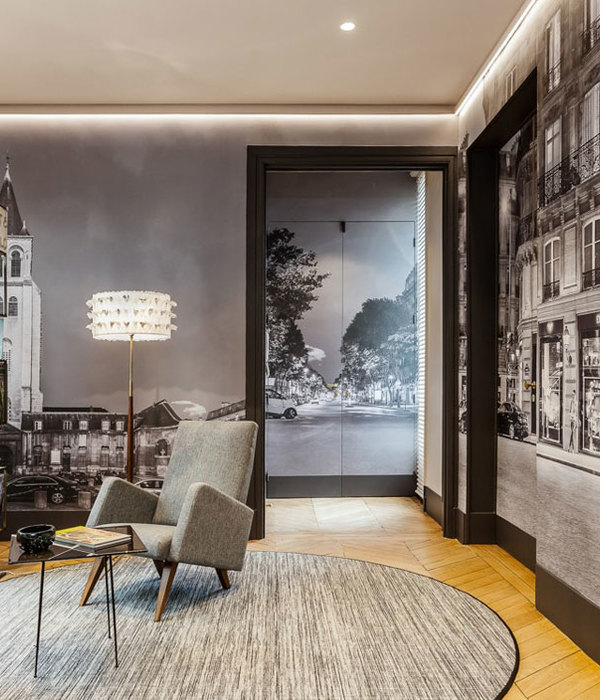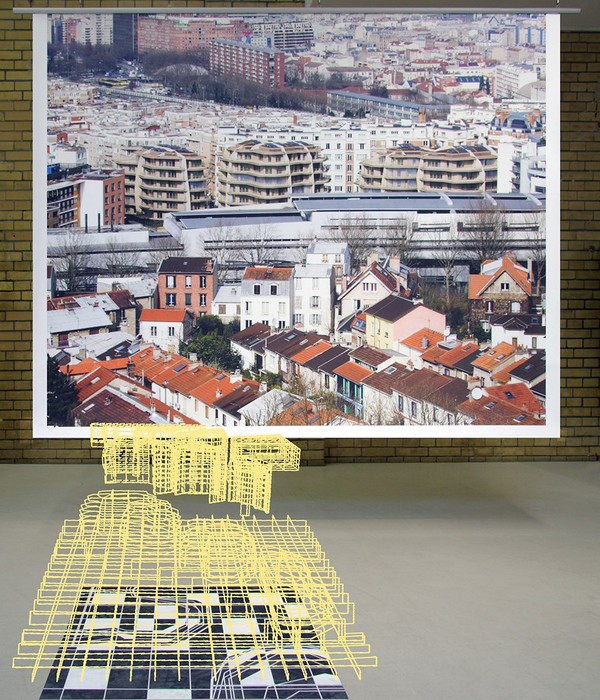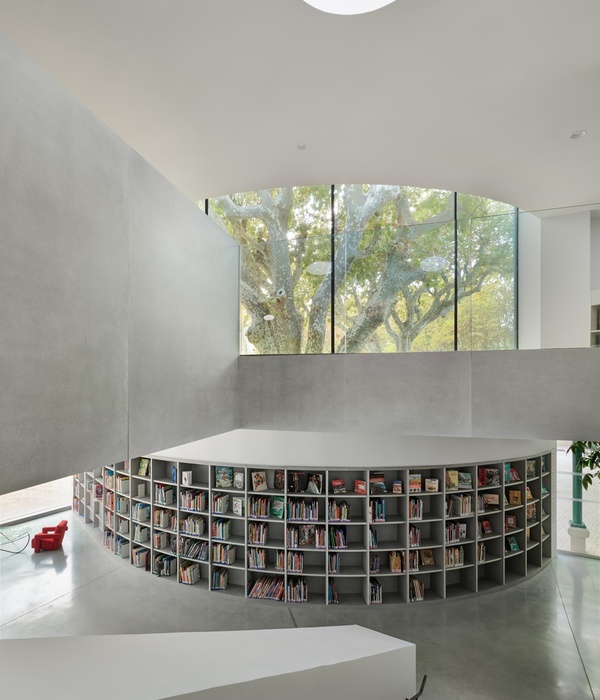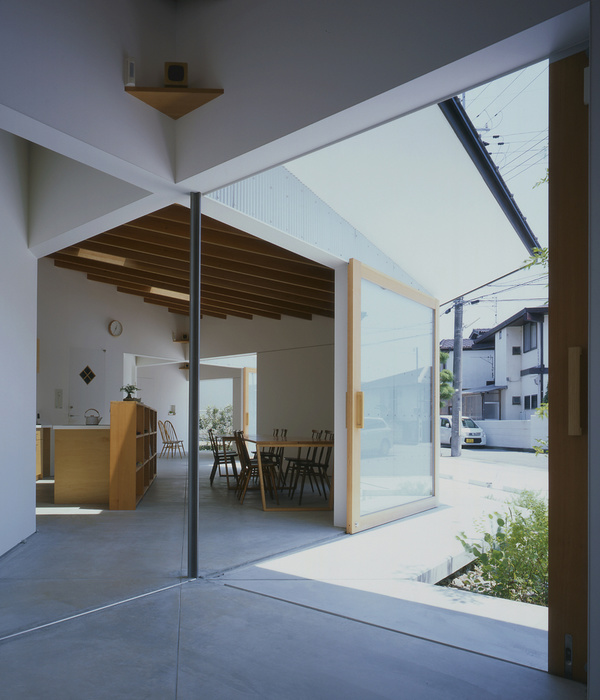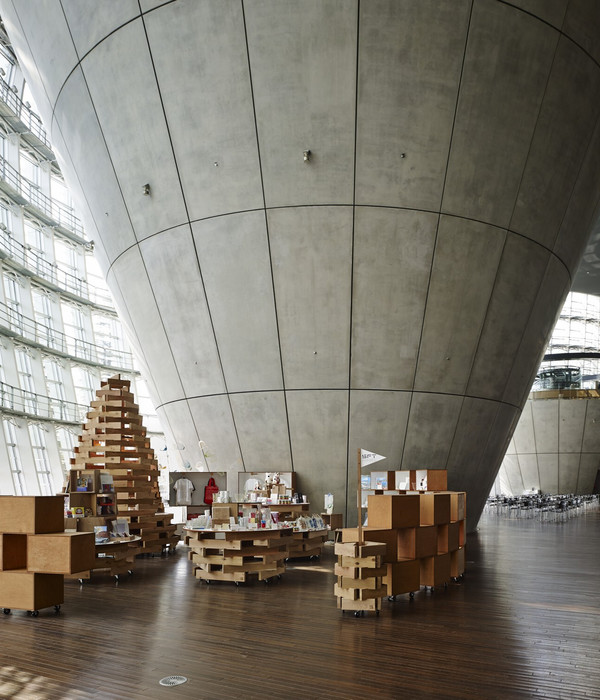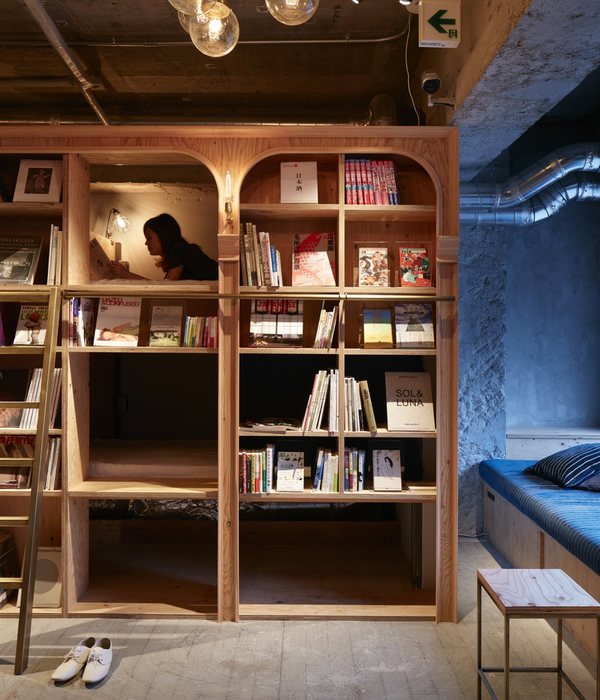Architects:PBR Architects Bureau
Area :2199 m²
Year :2021
Photographs :Sandis Radziņš, Madara Gritāne
Principal Use : Library, Marriage registry, Conference center
City : Ogre
Country : Latvia
The raw beauty of forest and river combined with the warmth and comfort of small historic wooden summer houses with pitched roofs are the main characteristics of resort town Ogre, that inspired the new community library. The new building was carefully placed on the hilly site to preserve as much natural forest cover as possible. The idea of the new building staying behind the trees and looking through them resembles the bit shy and introverted nature of Latvians.
The building itself is designed to feel not as much like an institution, but more like an open public place for the community and visitors to meet, educate and relax. The new center houses library with different reading and working rooms, a vast kid’s library, a separate youth library, a spacious conference hall with a terrace and kids’ room, a cozy summer café building for library outdoor activities, and even a Civil Registry Office with marriage ceremony hall. Pitched roof structures help to spatially define these separate functions.
To better understand the needs of this complex project, many different user groups were engaged in the brainstorming and planning process early on. Designers went to nearby schools, youth organizations, and local cultural centers and even organized a survey in the local Facebook group for mothers. Many different ideas like a special baby playing area with adjacent care and feeding room and a traverse rock-climbing wall in the kids' games room were introduced. On the second story from the central atrium starts a ceremonial white hallway. At the end of it, there is an ascetic ceremony hall with a large undivided glass wall facing the forest to the north. Nature has always played a central role in traditional Latvian culture and so it does in this hall.
A special element in the building is the second-story windows. They are designed as large plywood sitting boxes with insertable upholstery, dimmable light, and a semi-transparent curtain. Visitors can close the curtains and create their own comfortable reading cabin with a view of the forest. It is a wooden building with a metal frame roof structure. Wood allowed to blend in the local context and added emotional and environmental value. Load-bearing walls are made of CLT panels but columns, beams, and floor panels are GLT to ensure longer spans.
The facade is clad with light larch on the first floor and with dark titan zinc on the second story and roof, as this proportion of material, the division is traditional for local buildings. Bleached wooden constructions can be seen exposed in the interior. The second story has suspended pine wood ceiling panels with space behind for communications. Soft pastel color mosaic carpets, upholstered windowsills, and bookshelves invite visitors to feel at home.
For heating and cooling the building, there are water-air heat pumps with the external contour in the city's central sewage system reservoir. The electricity for the heat pumps is produced with a solar panel field in the courtyard above car parking. Biologically active rainwater from the roof is collected and used for watering the green walls with an air biofilter function in the atrium. There is a dashboard with live data and explanatory animations about the innovative building systems installed in the atrium.
▼项目更多图片
{{item.text_origin}}


