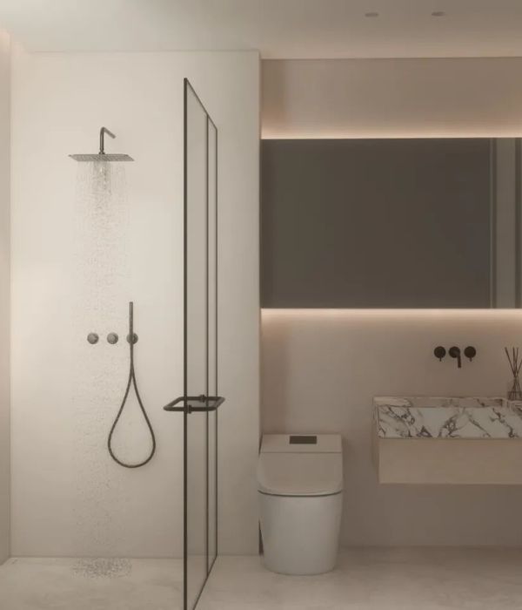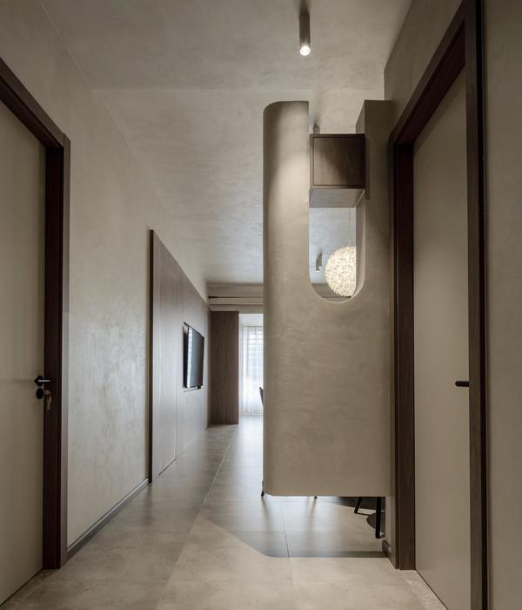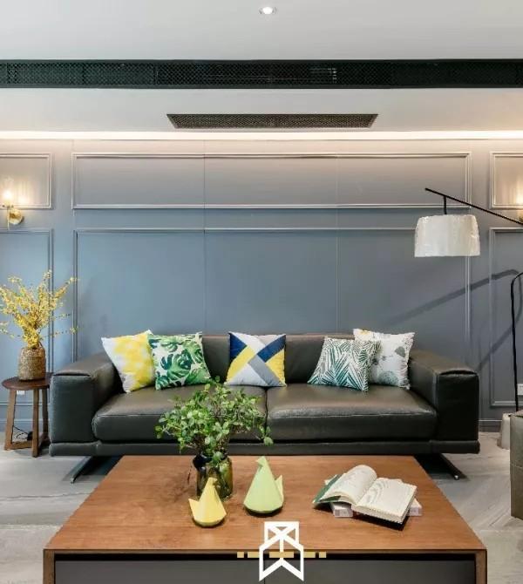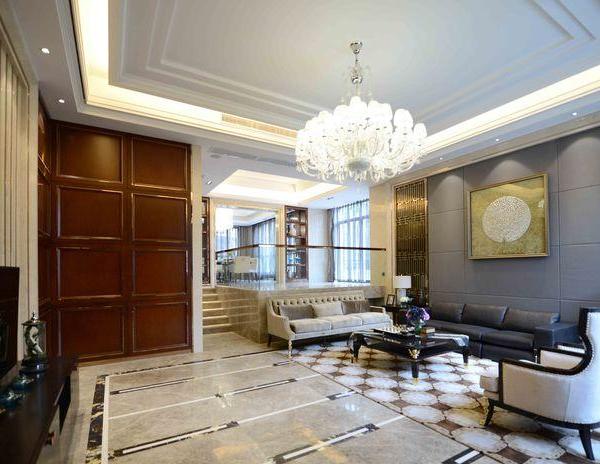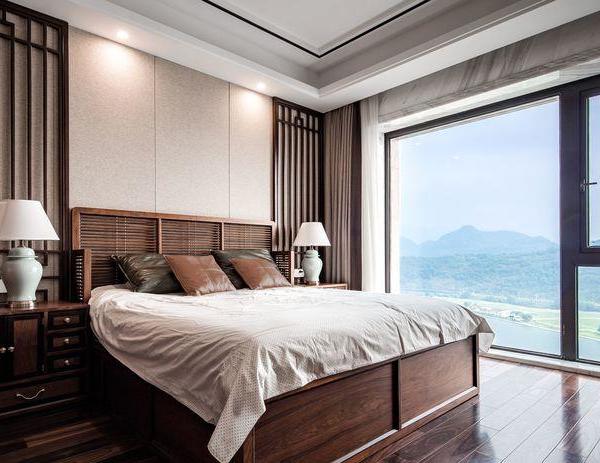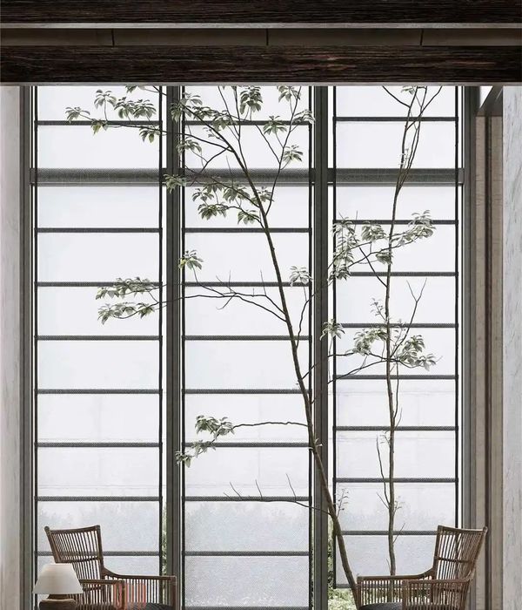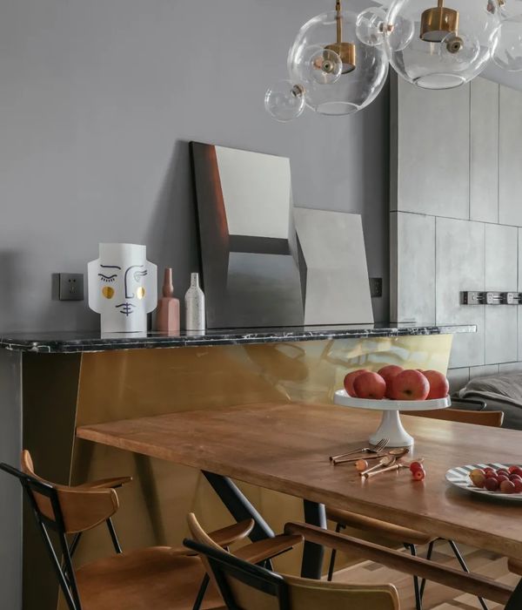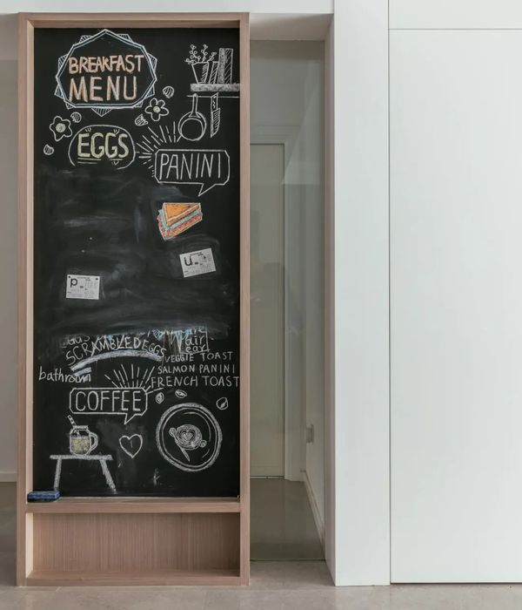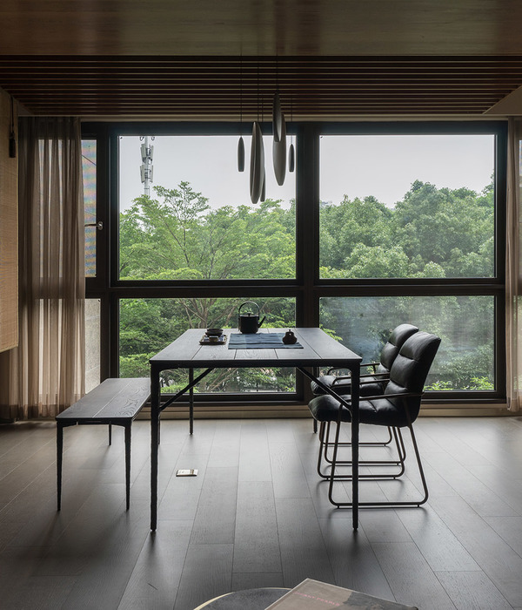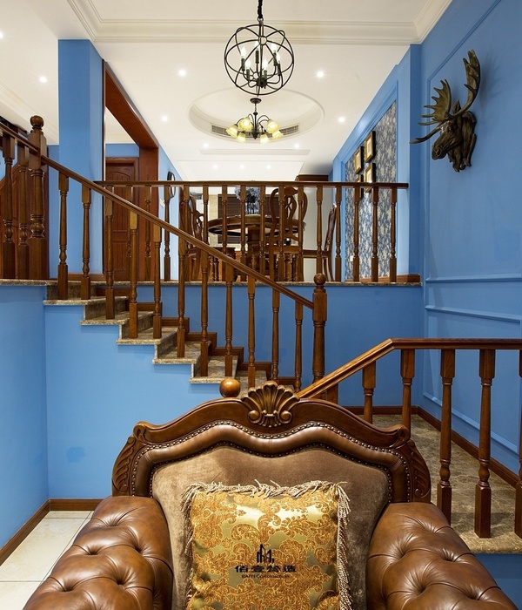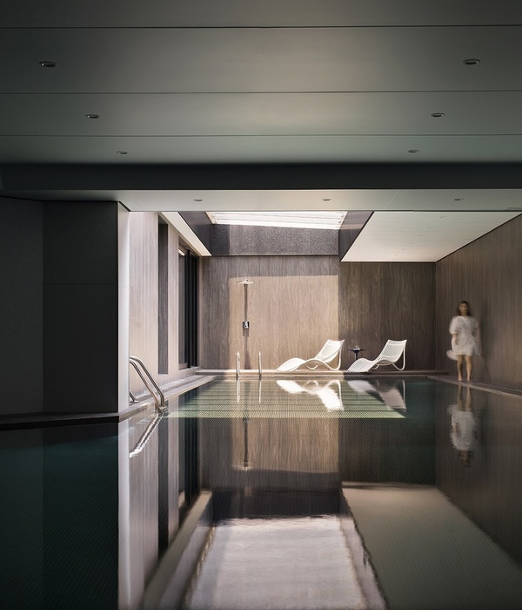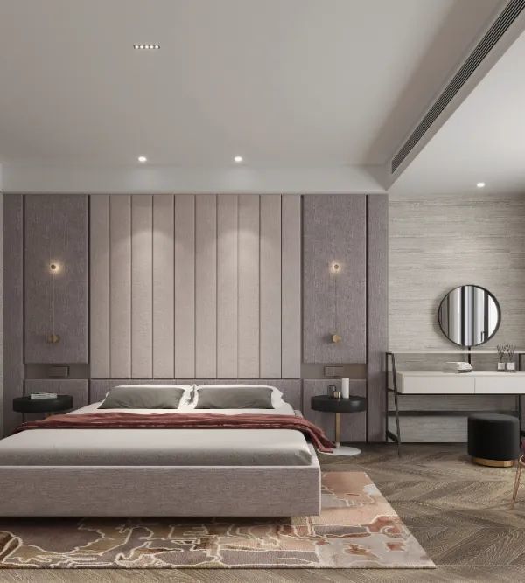Architects:Smart Design Studio
Year :2017
Photographs :Ross Honeysett
Manufacturers : Austral Bricks, Armstrong Ceilings, Bentley Systems, Keystone, SupertuftAustral Bricks
Lead Architects :Smart Design Studio
Engineering :M & G Consulting
Clients : City of Sydney Council
ESD : Floth Sustainable Building Consultants
Heritage : Graham Brooks & Associates
Gross Built Area : 23 storeys
City : Sydney
Country : Australia
Town Hall House is exemplary of Sydney Brutalist architecture. Designed by Ancher, Mortlock and Woolley in 1977, the 23-storey tower was built behind Sydney Town Hall to provide a central location for Sydney Council. The building now accommodates approximately one thousand City of Sydney staff and is a high profile element of the City’s corporate presentation and customer service ethos.
Smart Design Studio was engaged by the City of Sydney to refurbish nine floors of the iconic building. The brief was to revitalise the key public and staff areas of these floors, promoting the City’s commitment to environmentally sustainable design, while also providing a sensitive response to the fabric of both the original building and to Sydney Town Hall itself.
One of the Council’s primary objectives was to re engage with their customers and visitors to Town Hall House. Smart Design Studio envisaged the public spaces of the lower levels as internal laneways connecting busy Sydney Square, Druitt and Kent Streets. By introducing new entries and reconfiguring circulation direct public access was provided to the café, library, exhibition space and customer services.
Significant elements of the original building fabric have also been brought back to life: the beautiful sandstone colonnade of the heritage-listed Sydney Town Hall, previously enclosed and hidden away, was opened up as part of the City Model exhibition space; and the original curved stairway connecting Level 1 and 2 lobbies was reinstated with sensitive brass and stone detailing.
As a demonstration of the City of Sydney’s support of alternate means of transport to and from work, new ‘bike hub’ facilities accommodating 150 bikes, lockers and 15 ensuite-style change rooms were introduced to Level 1. As a flagship for the Council, these accessible and inviting facilities will form a template for the rollout of future bike hubs across the City.
To complete the public space of the building, the project included an upgrade of the Marconi and Southern Terraces. These external areas sit atop the podium and connect the function rooms of Town Hall House to the Sydney Town Hall.
The brief for the upgrade of seven office floors was challenging, requiring the accommodation of a large number of staff and a broad range of stakeholders with unique team requirements. Smart Design Studio responded with clever planning, balancing workstation layout with ample breakout space and generous ‘café’ kitchens. Daylight harvesting to the perimeter of the building, improved lighting and acoustic attenuation have transformed the work environment.
The upgrade has been registered as a 5-green star project, implementing energy-efficient digital lighting throughout, recycled and Green Building Council certified materials. The nature of the existing building fabric was also carefully considered; to complement the concrete and stone interior of the existing Brutalist architecture the design features custom light fittings and warm materials such as timber. An open ceiling and lighting grid has been used to define the public spaces, the exposed nature of which reflects both the honest quality of Brutalist design and the Council’s objectives.
▼项目更多图片
{{item.text_origin}}

